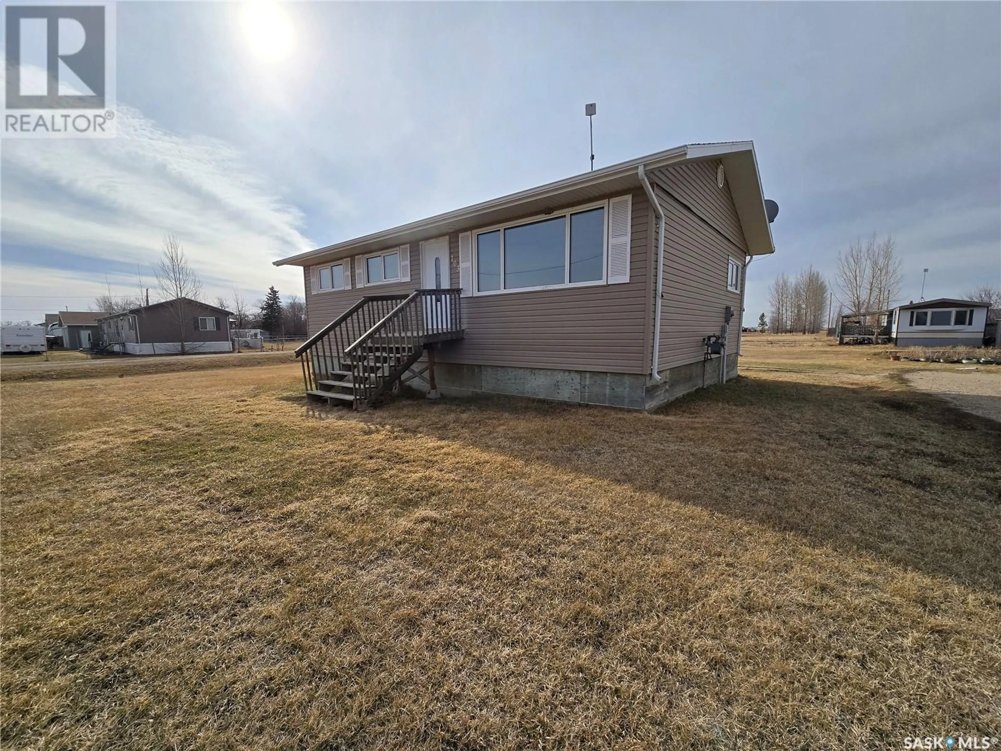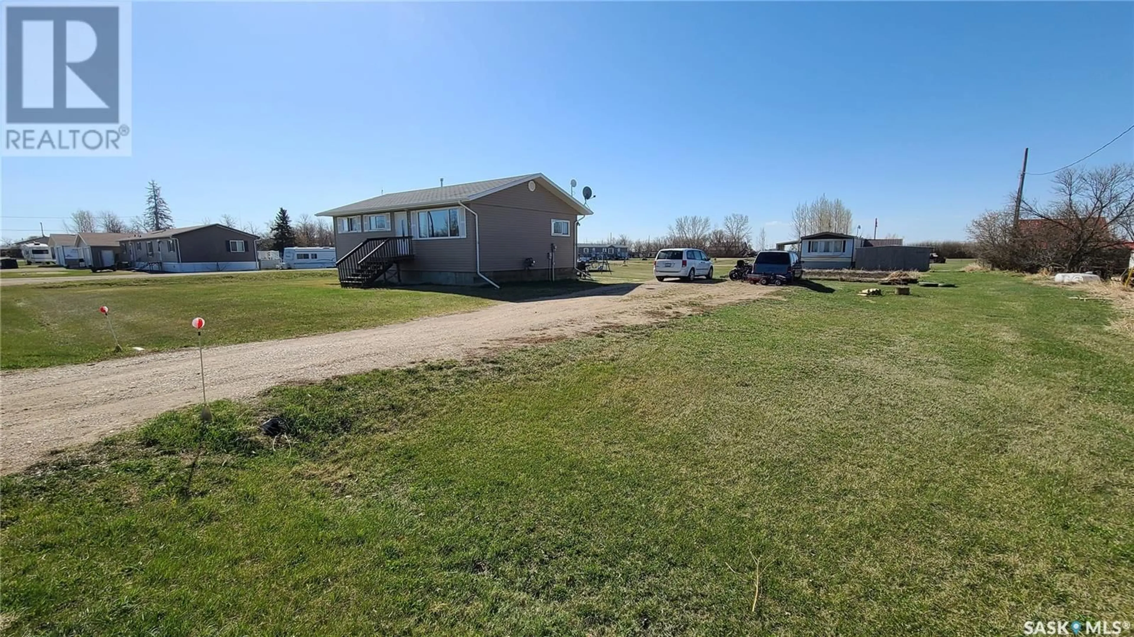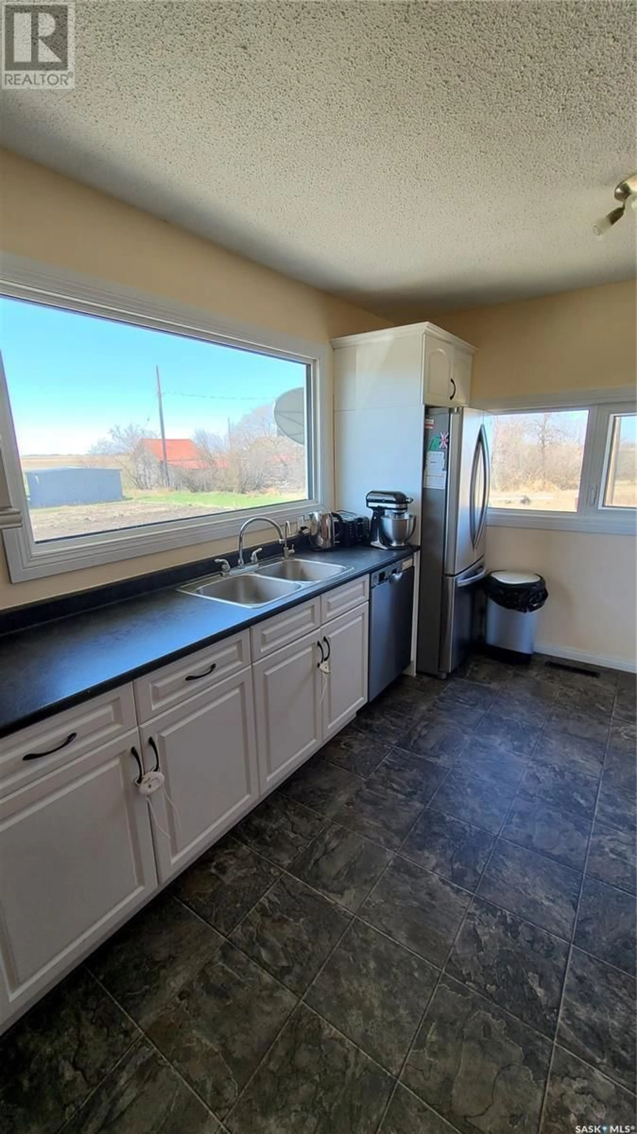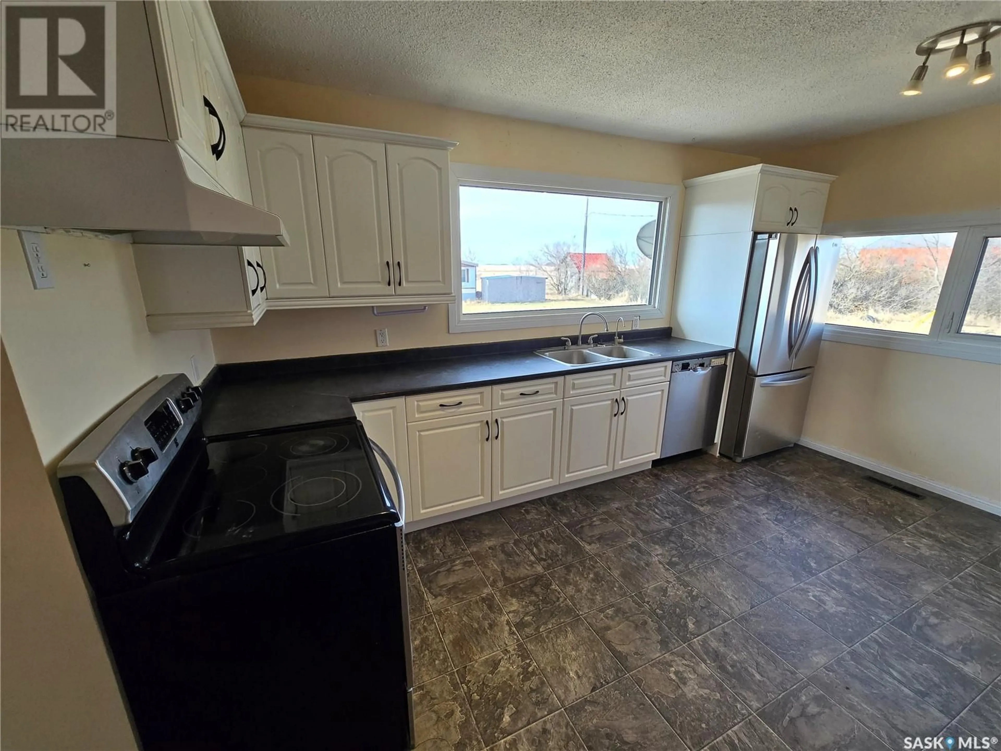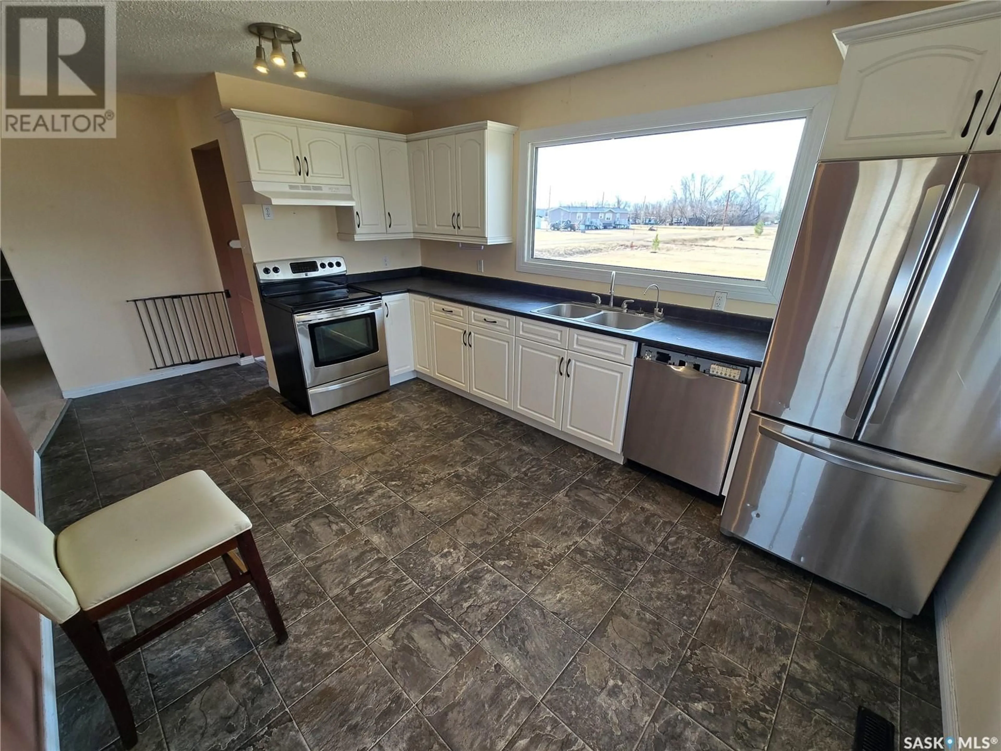103 2ND AVENUE, Griffin, Saskatchewan S0C1G0
Contact us about this property
Highlights
Estimated ValueThis is the price Wahi expects this property to sell for.
The calculation is powered by our Instant Home Value Estimate, which uses current market and property price trends to estimate your home’s value with a 90% accuracy rate.Not available
Price/Sqft$156/sqft
Est. Mortgage$640/mo
Tax Amount (2024)$1,109/yr
Days On Market46 days
Description
Welcome to 103 2nd Ave in Griffin, SK! If you've been looking for an affordable yet sizable and good quality family home with enough space for the kids and pets to roam and close enough to a larger center for an easy commute, this is it!! This cozy bungalow sits on 3 lots offering almost a half-acre of yard of space - large enough for play structures and pools of any size. Inside the home, you are welcomed by a warm living room, perfect for cozying into a good movie or entertaining guests. On the back of the house is a well-appointed kitchen and dining area, great for watching the kids play in the yard as you prep dinner. Down the hall are three bedrooms, all with large windows allowing loads of natural light. Completing the main is a sparkling full bathroom. Down a few steps to the back door is a nicely sized area porch area, great for dumping shoes and coats as you come in from the yard. The basement has had the exterior walls insulated and drywalled. Otherwise, the basement was built to be shallow, allowing for large, chest-high windows and maximizing natural light. With all of the light, you really get the feel that you aren't in a basement. The interior space is ready for development as you desire. Being only 15 min from Weyburn and boasting a huge lot, 950 sf home, modern style and upgrades, and full, bright basement, this home has so much to offer. At a highly competitive price, this one will attract attention. Call today for more information and to schedule your private viewing appointments. (id:39198)
Property Details
Interior
Features
Main level Floor
Kitchen
10'7" x 14'2"Living room
18'1" x 14'4"Bedroom
9'11" x 9'6"Bedroom
12' x 9'11"Property History
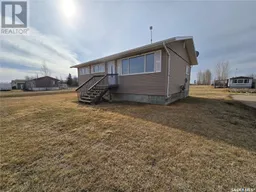 32
32
