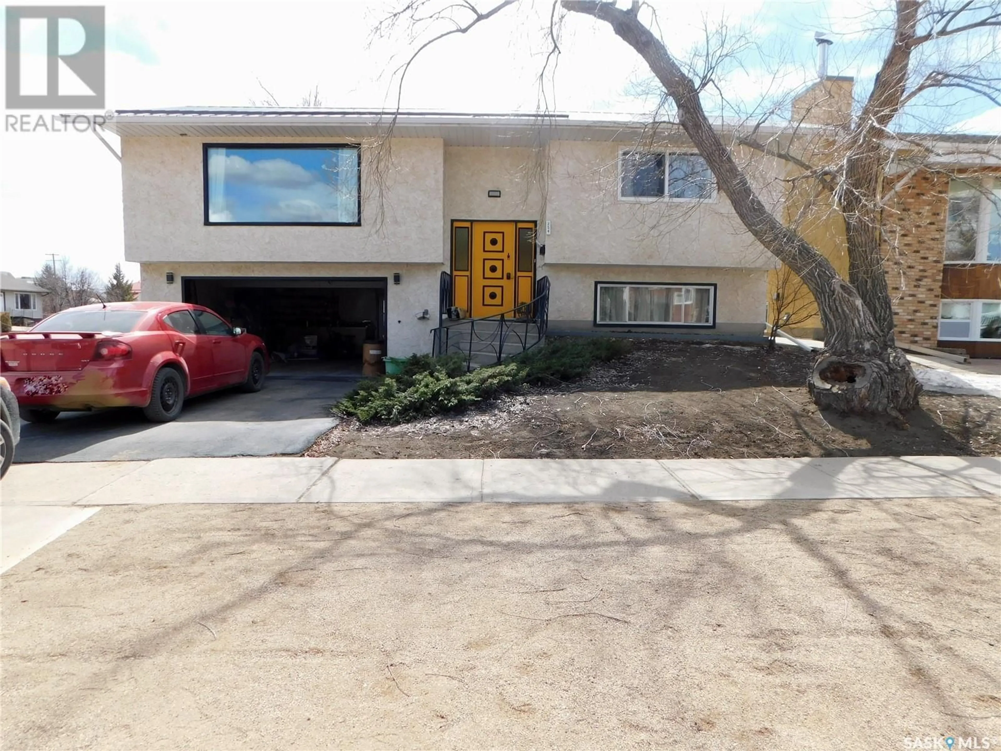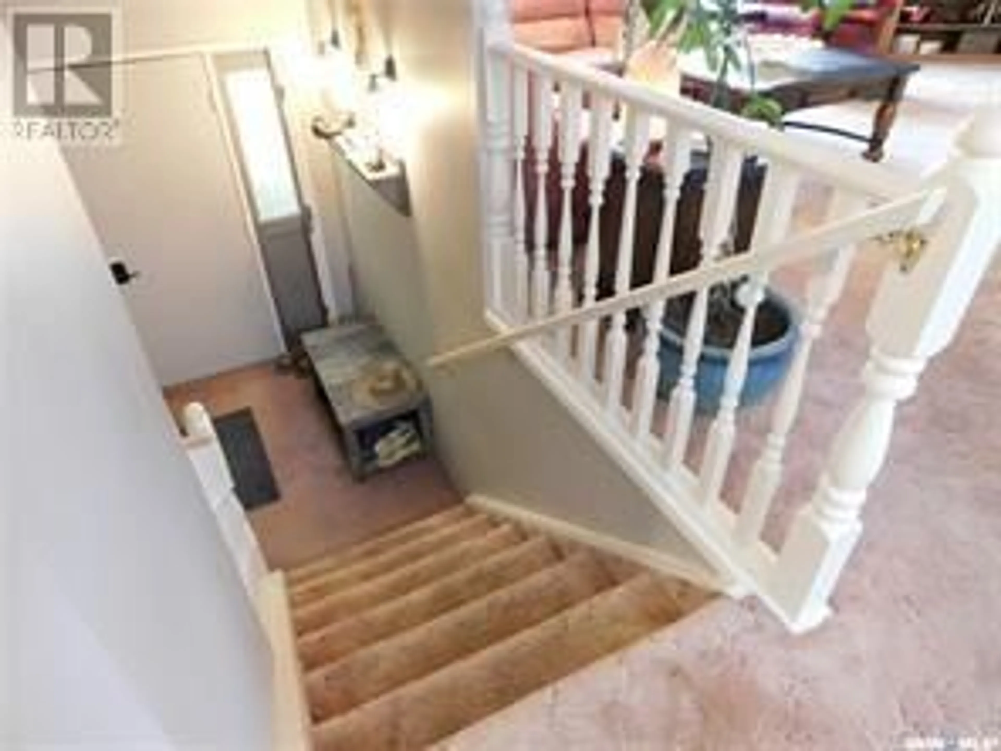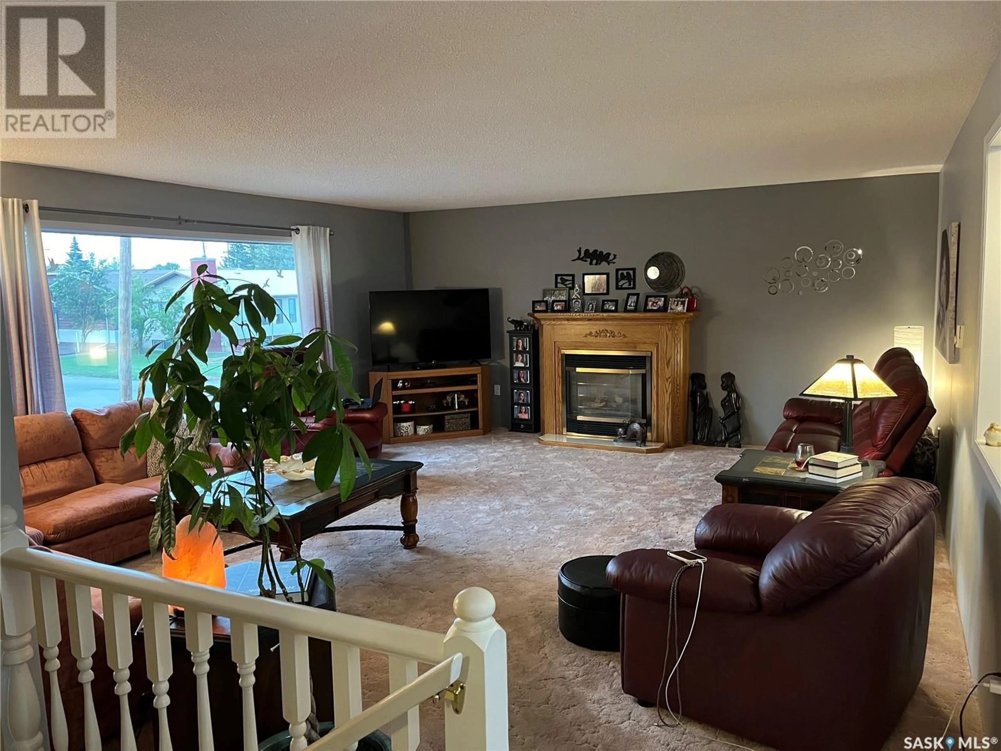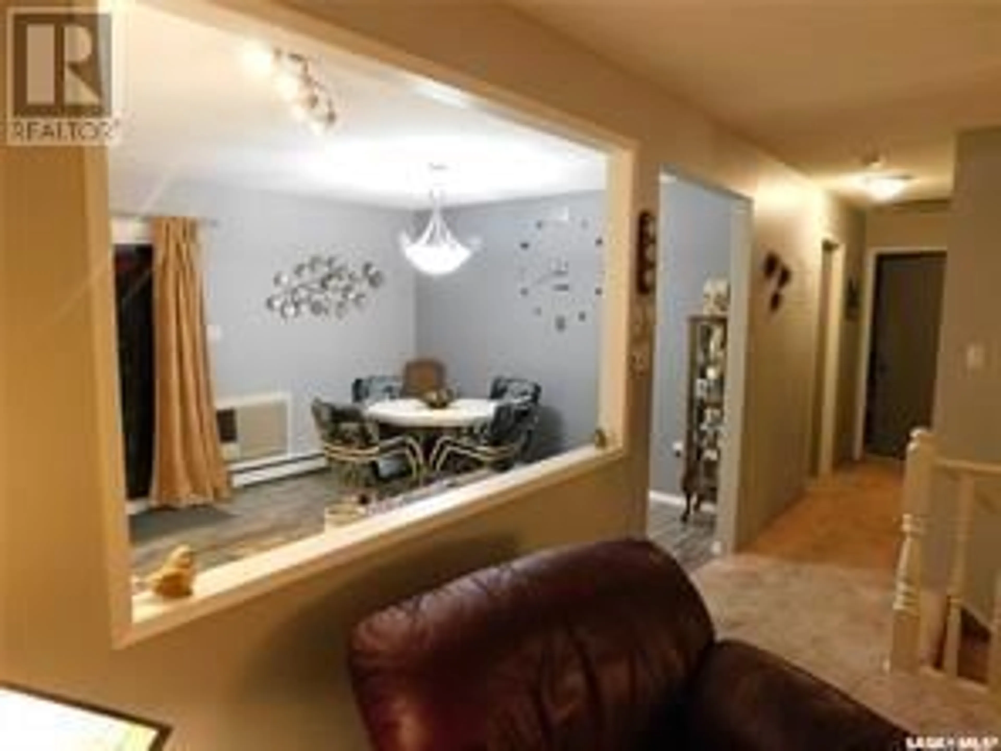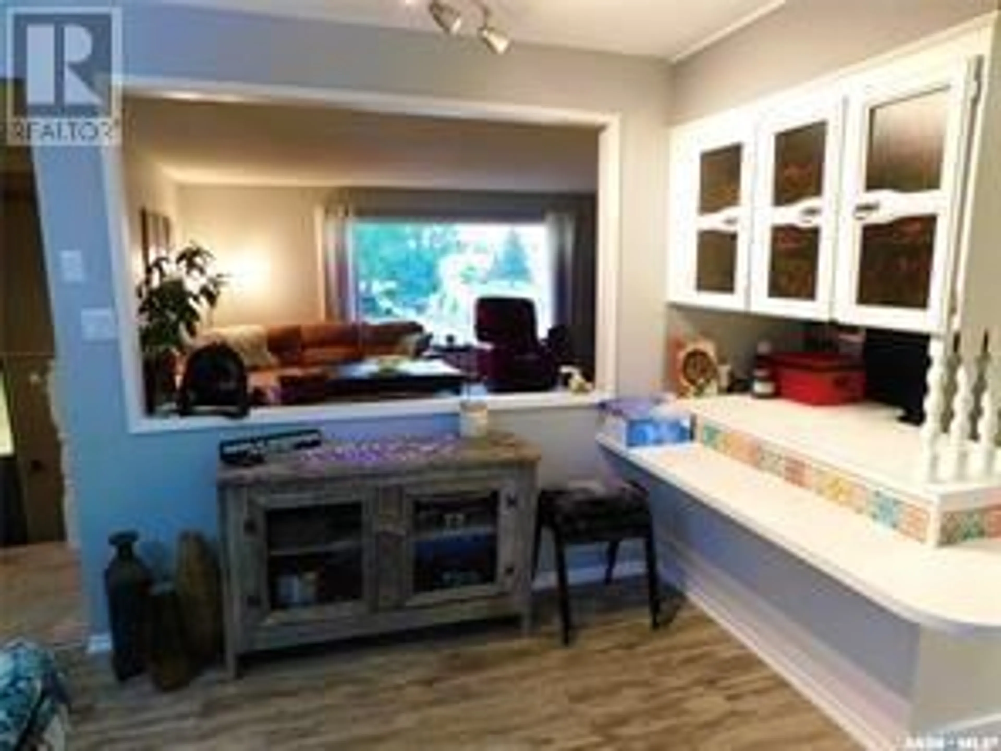254 2ND AVENUE, Gravelbourg, Saskatchewan S0H1X0
Contact us about this property
Highlights
Estimated valueThis is the price Wahi expects this property to sell for.
The calculation is powered by our Instant Home Value Estimate, which uses current market and property price trends to estimate your home’s value with a 90% accuracy rate.Not available
Price/Sqft$134/sqft
Monthly cost
Open Calculator
Description
Reduced! Spacious, updated, Pristine, move-in-ready home at 254 2nd Ave E Gravelbourg, Saskatchewan. This home was built in 1976 with two bedrooms, two bathrooms and a potential 3rd bedroom in the basement with its entrance from the back. One room in the basement has a sink and fridge for a possible kitchen and dining. Updates are: new windows in the bedrooms and kitchen just this year; new tin roof in 2021, new roof on the shed this year; washer and dryer a year ago; new garage door opener this year; new fan motor in the fireplace this year; new eavestrough last July; new floor laminate in 2022; all paint done in 2024; basement light fixtures were done; water heater new last year; brand new water filter (w filter to change once a year); most electrical switches are new and new front driveway asphalt new in 2021. The open space family room in the basement has potential for a third bedroom with just a wall and a door to be added if the new owner wants it as a 3rd bedroom. The other room is potentially for a kitchen and dining as it already has a sink and a fridge. This home has a fireplace heated by natural gas, plus an electric backup. The yard is maintenance-free, and the owner/seller has started putting crusher dust. The attached oversized garage is 18’ X 30 with a workbench on the side and is heated and insulated for your convenience. Some furniture are negotiable. All garden tools in the shed stay with the sale of the property. Looking for an investment? You could live on the main floor and have the basement rented. A delightful property and ready for you to enjoy. (id:39198)
Property Details
Interior
Features
Basement Floor
Other
12.9 x 14.13pc Bathroom
4.11 x 9.3Storage
4 x 6.4Family room
12.8 x 14.9Property History
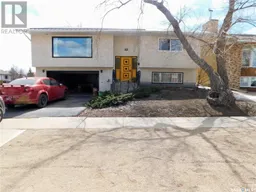 50
50
