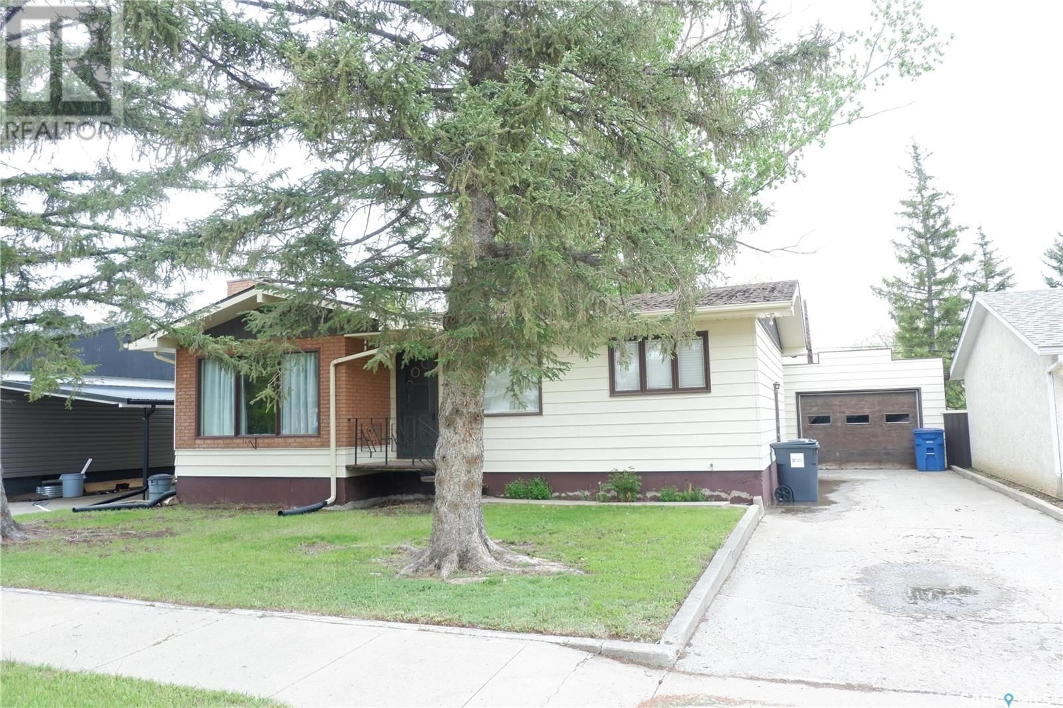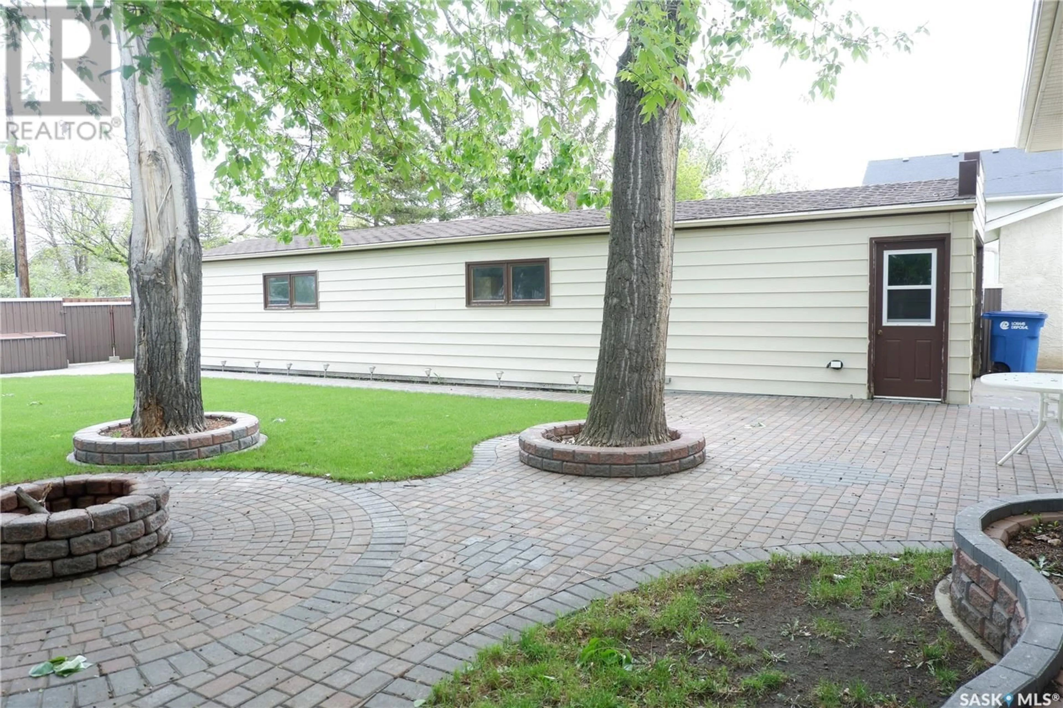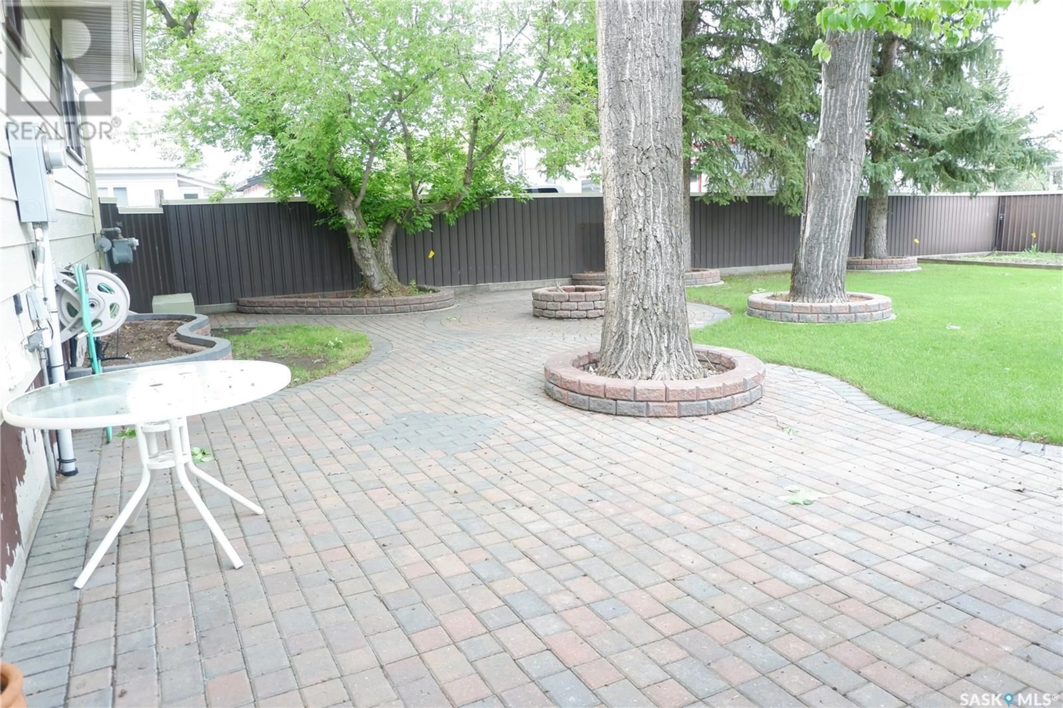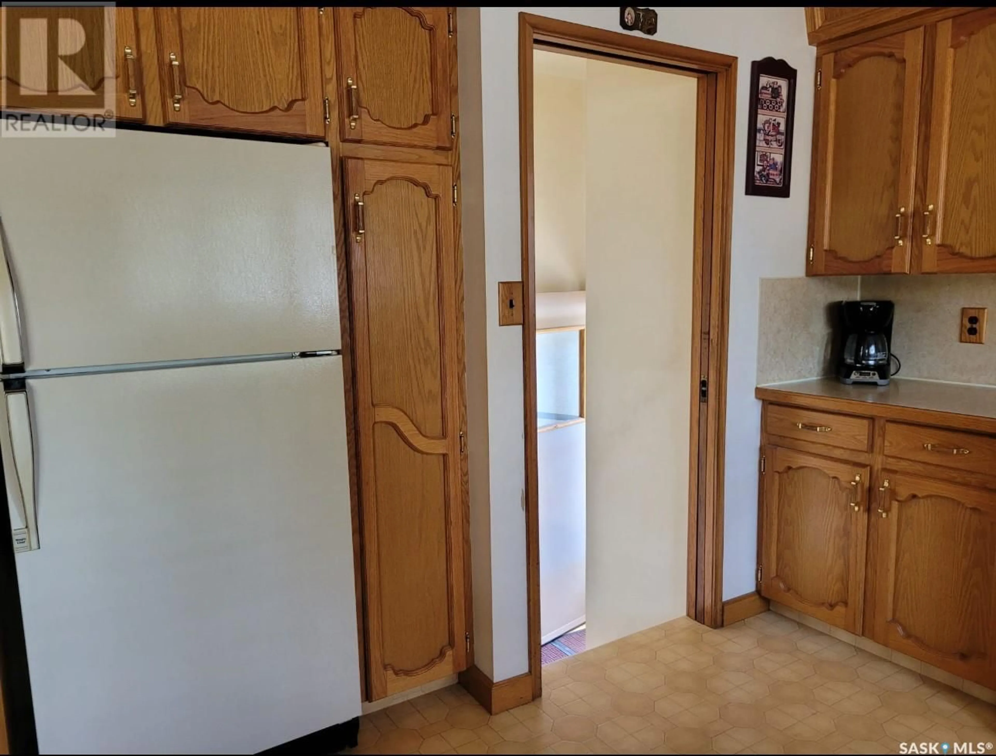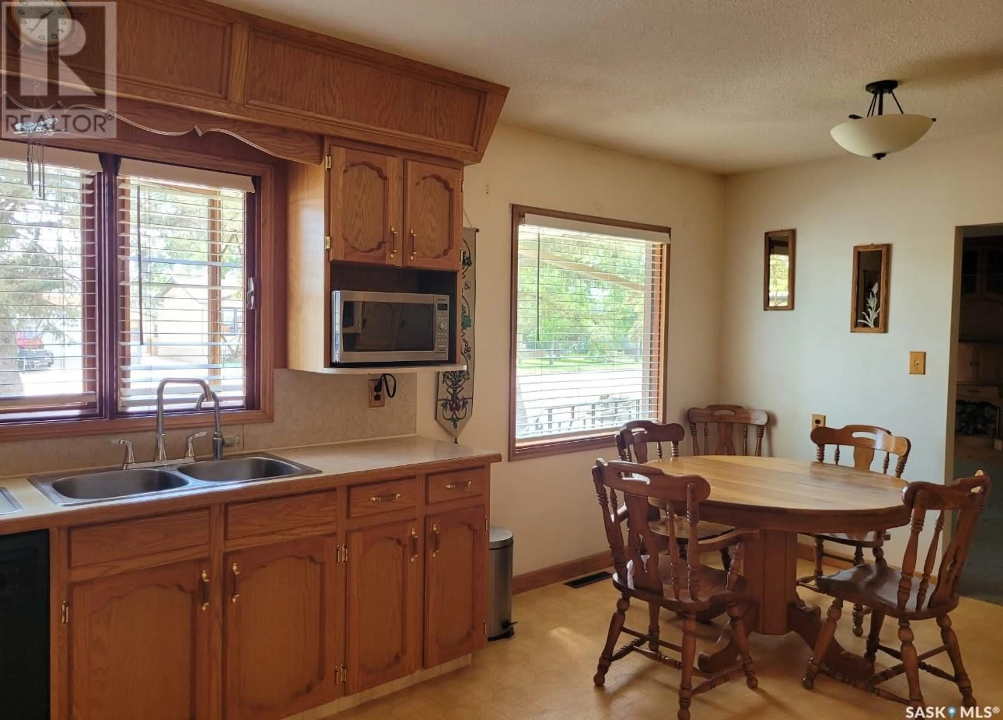249 5TH AVENUE, Gravelbourg, Saskatchewan S0H1X0
Contact us about this property
Highlights
Estimated ValueThis is the price Wahi expects this property to sell for.
The calculation is powered by our Instant Home Value Estimate, which uses current market and property price trends to estimate your home’s value with a 90% accuracy rate.Not available
Price/Sqft$139/sqft
Est. Mortgage$622/mo
Tax Amount (2024)$2,666/yr
Days On Market8 days
Description
Located on the Town of Gravelbourg. Come check out this great family home. The kitchen is Custom Oak with a built-in dishwasher, pantry and desk area. The living room features a Woodburning fireplace with Custom Oak cabinets surrounding it. There are two-bedrooms on the main floor and an additional bedroom in the fully developed basement. The 4-piece bath is quite large and has lots of cupboards. The basement has a very large family room complete with wet bar in one corner and office area in the other corner. The 3-piece bath features a large shower. In this room you will find the access to the electrical box, central vacuum and sump pump. The laundry is in the utility room with lots of room for storage. The double detached garage has an overhead door on each side. The front is insulated and heated with a woodburning stove. The yard is fenced. The house has siding and lots of brick to add to its character. Come have a look today! (id:39198)
Property Details
Interior
Features
Main level Floor
Kitchen
9'7" x 10'9"Dining room
9'7" x 12'7"Living room
12'3" x 17'8"Primary Bedroom
11' x 12'5"Property History
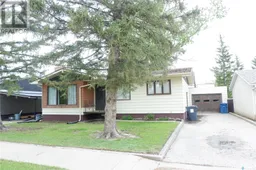 44
44
