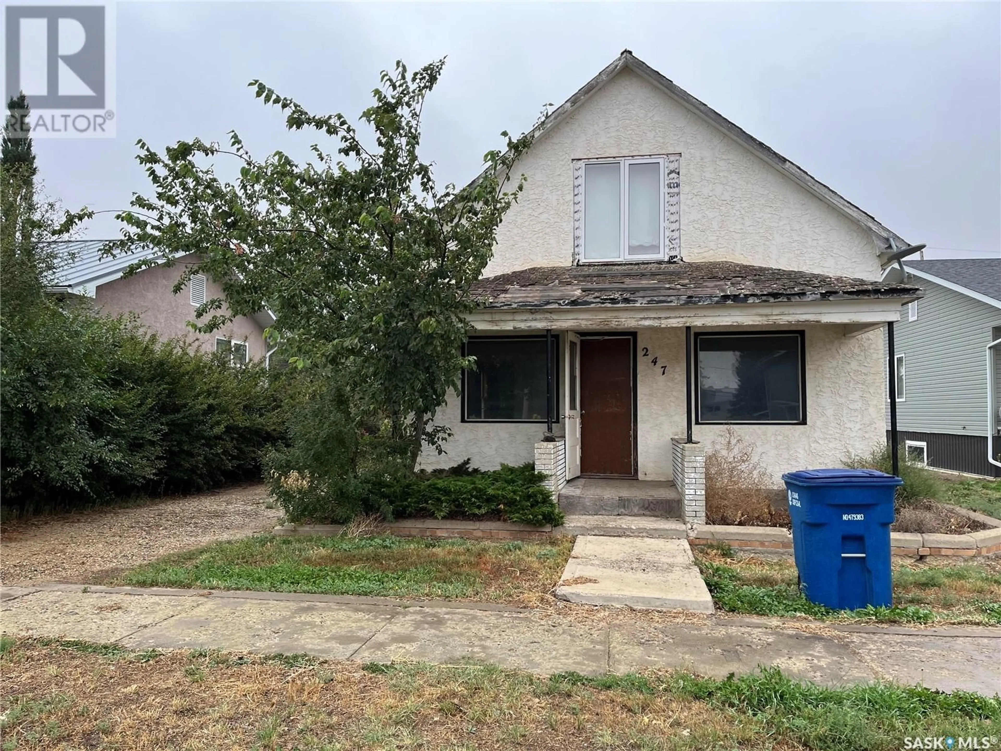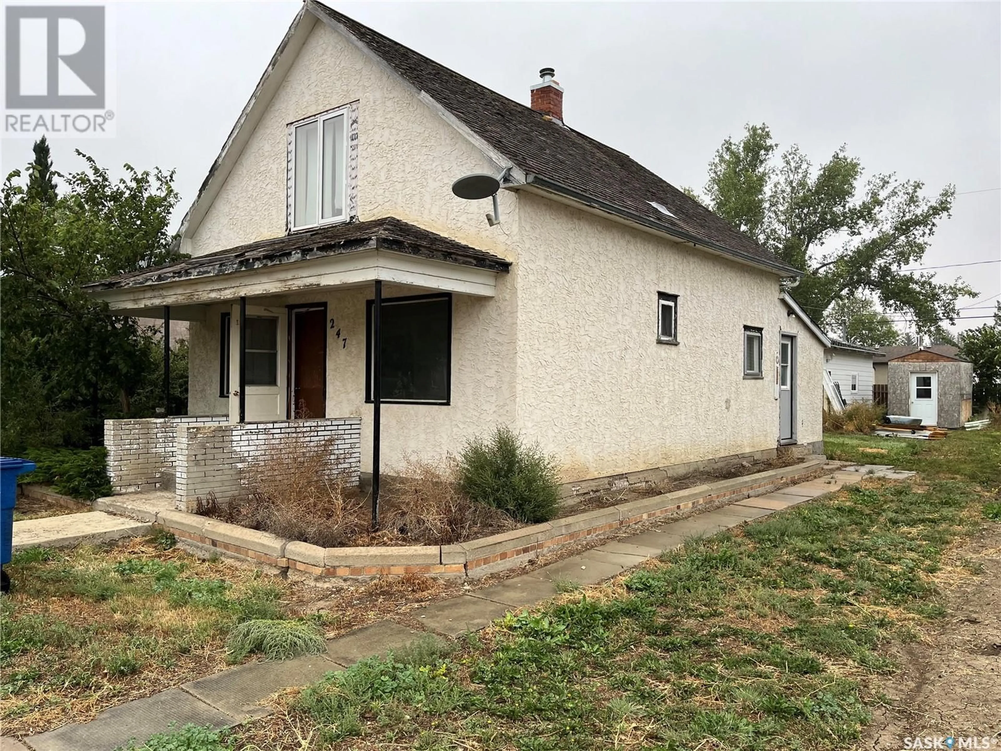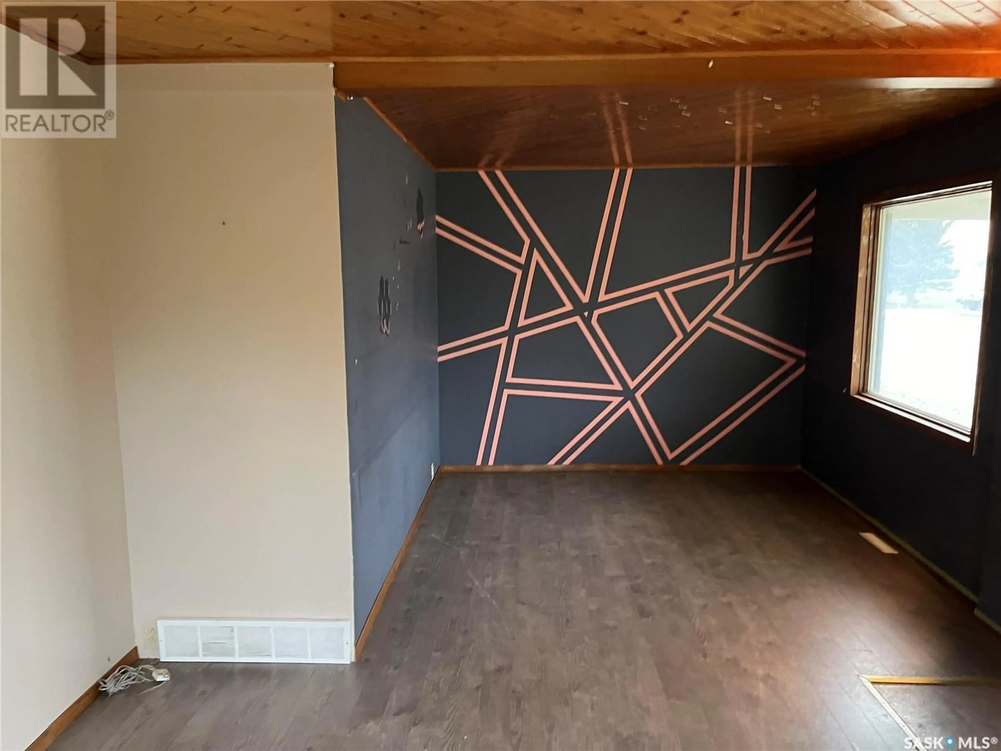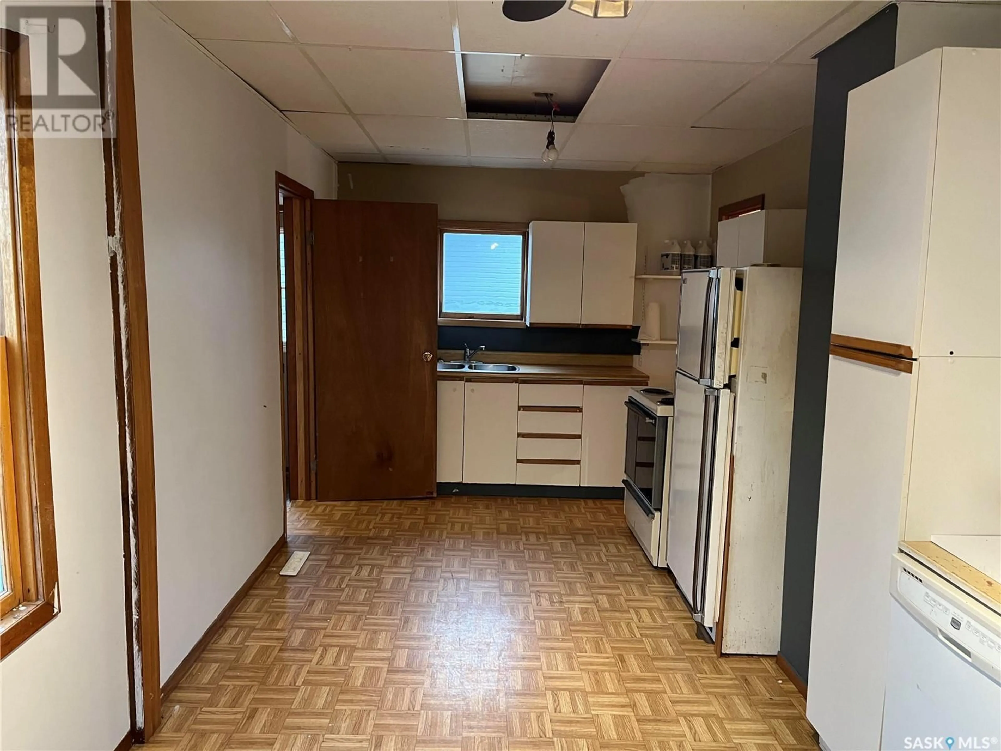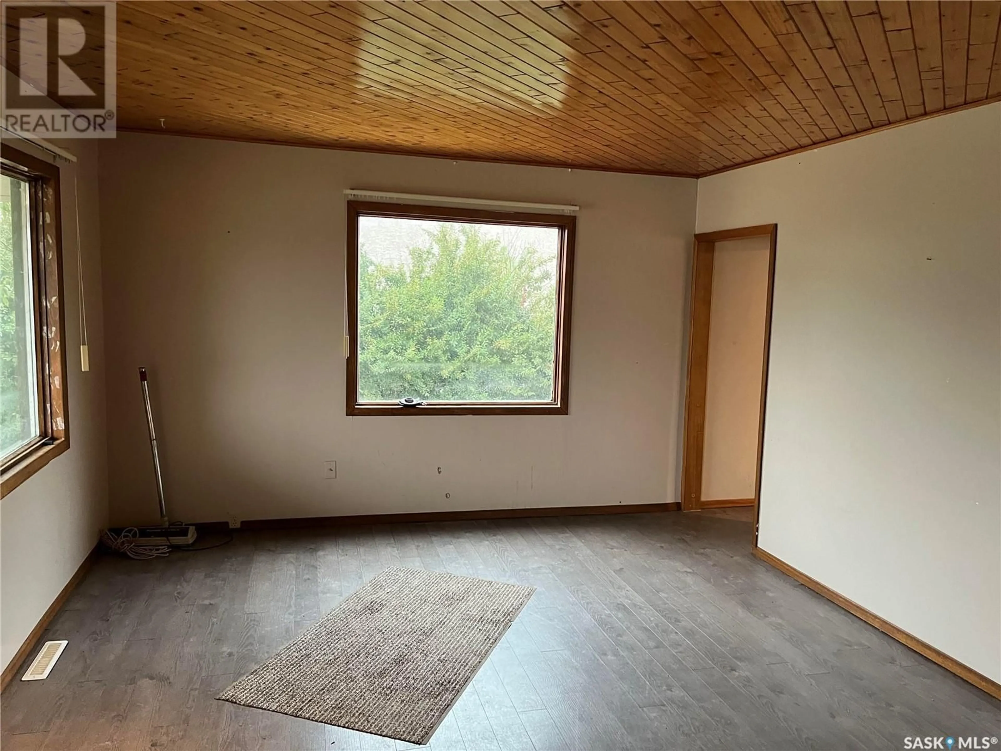247 4th AVENUE E, Gravelbourg, Saskatchewan S0H1X0
Contact us about this property
Highlights
Estimated ValueThis is the price Wahi expects this property to sell for.
The calculation is powered by our Instant Home Value Estimate, which uses current market and property price trends to estimate your home’s value with a 90% accuracy rate.Not available
Price/Sqft$46/sqft
Est. Mortgage$171/mo
Tax Amount ()-
Days On Market195 days
Description
Pick up the phone to book your viewing!! This 1 1/2 storey situated in Gravelbourg should be on the list for a young family home or a starter home or a bachelor pad. The home has a spacious main floor with the laundry on the main floor, the basement floor cement was dug out and replaced along with the walls being braced, and the 2nd floor has a remodeled 2 piece bathroom, new flooring and 2 bedrooms. Outside you have a 24x26 insulated garage with a natural gas heater, work space and a newer garage door, there is also a separate 8x9 shed beside the garage and a spacious backyard. There has been upgrades to the property such as 100 amp panel box, some new plumbing, air conditioner and much more. The Town of Gravelbourg has all services such as hospital, grocery store, churches, doctor's office, dental clinic, gas station, rinks, schools and so much more. (id:39198)
Property Details
Interior
Features
Main level Floor
Laundry room
7 ft ,3 in x 7 ft ,8 inLiving room
12 ft ,8 in x 21 ft ,3 inKitchen/Dining room
9 ft ,4 in x 21 ft ,3 in4pc Bathroom
8 ft ,8 in x 5 ft ,3 inProperty History
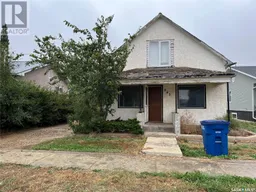 28
28
