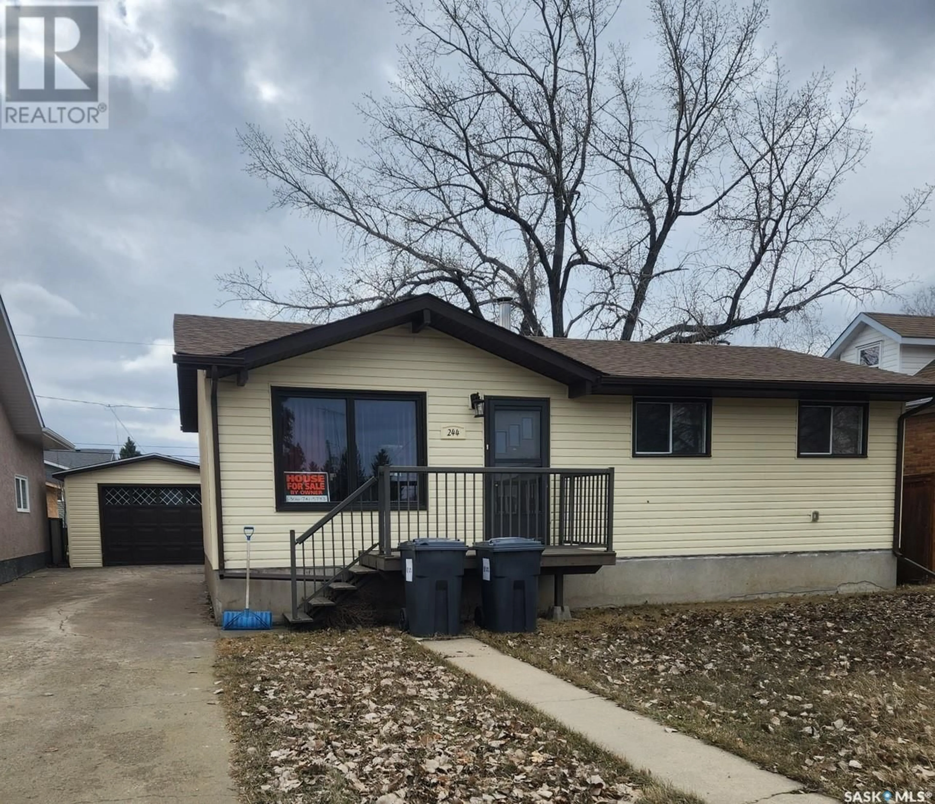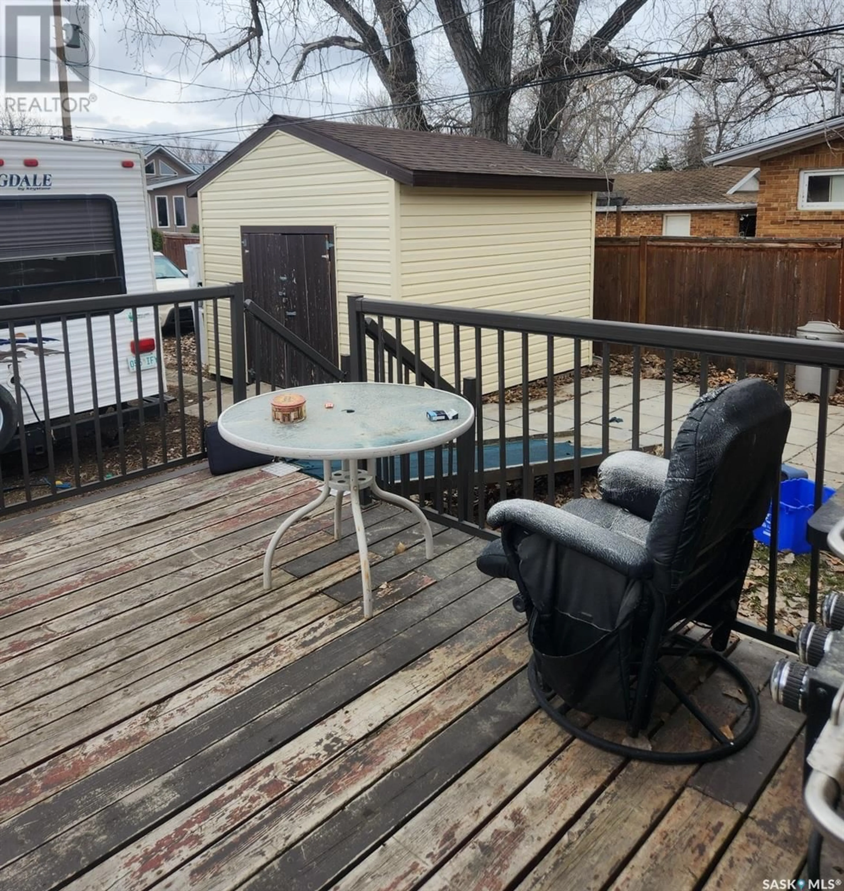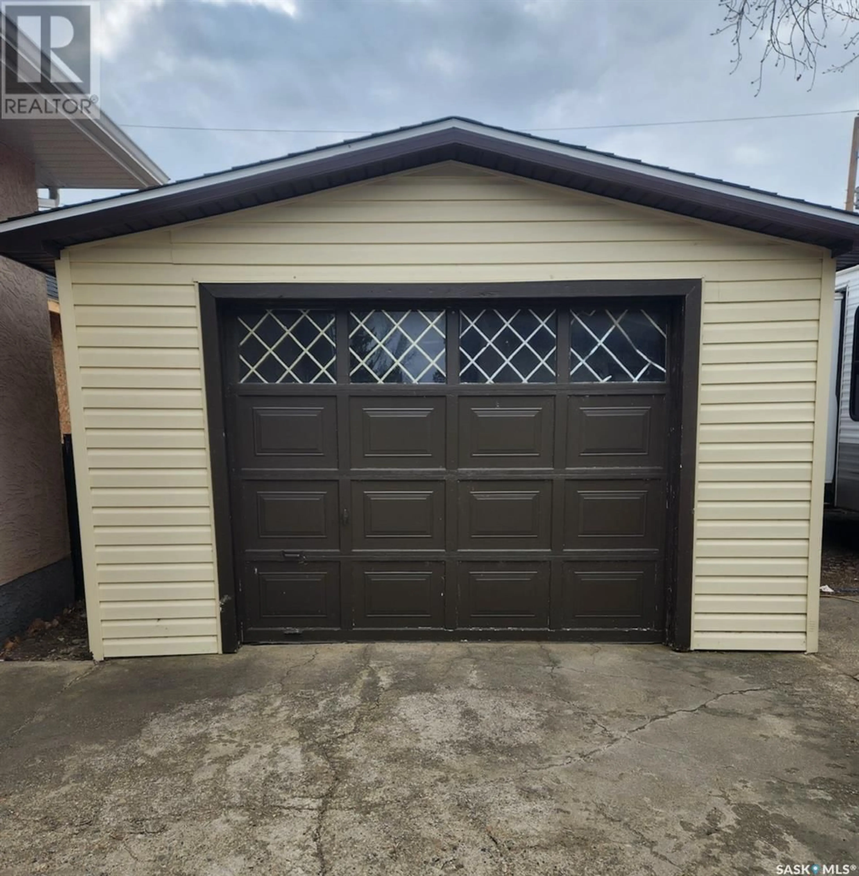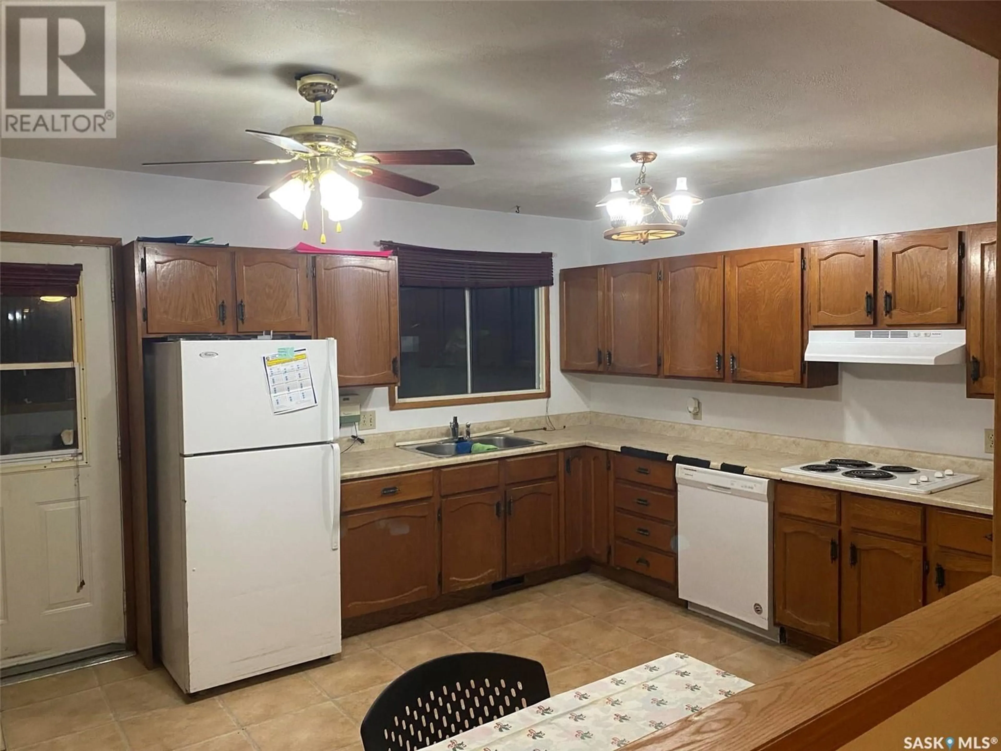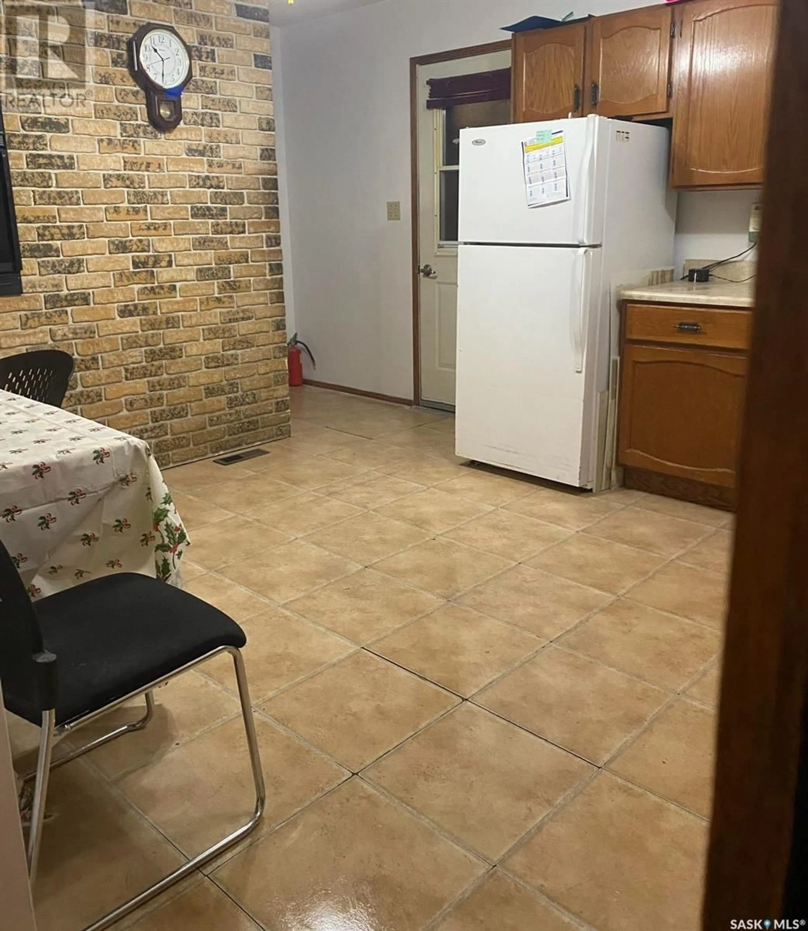E - 244 5TH AVENUE, Gravelbourg, Saskatchewan S0H1X0
Contact us about this property
Highlights
Estimated ValueThis is the price Wahi expects this property to sell for.
The calculation is powered by our Instant Home Value Estimate, which uses current market and property price trends to estimate your home’s value with a 90% accuracy rate.Not available
Price/Sqft$144/sqft
Est. Mortgage$536/mo
Tax Amount (2024)$2,200/yr
Days On Market248 days
Description
Located in the Town of Gravelbourg in a great location. Come check out this awesome bungalow! You will enjoy the semi-open design from the kitchen/dining room to the living room. Upgraded kitchen cabinets. Two bedrooms on the main floor as the 3rd has been converted to a den with laundry hook-ups in the closet. Can be converted back to a bedroom if desired. The basement is developed with a large family room, second kitchen, extra bedroom, den and a 3-piece bath in the laundry room. The garage is finished with wood on the interior and vinyl siding on the exterior. There is also a large garden shed and extra parking in the back yard. The home has the comfort of central air conditioning and underground sprinklers. You will also note a laundry shoot from the main floor to the basement. Come check out this great home! (id:39198)
Property Details
Interior
Features
Main level Floor
Living room
11' x 14;'Primary Bedroom
9' x 12'Bedroom
7'3" x 11'6"Den
8' x 9'6"Property History
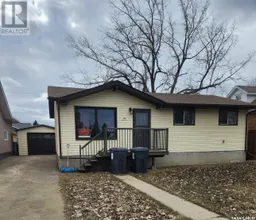 22
22
