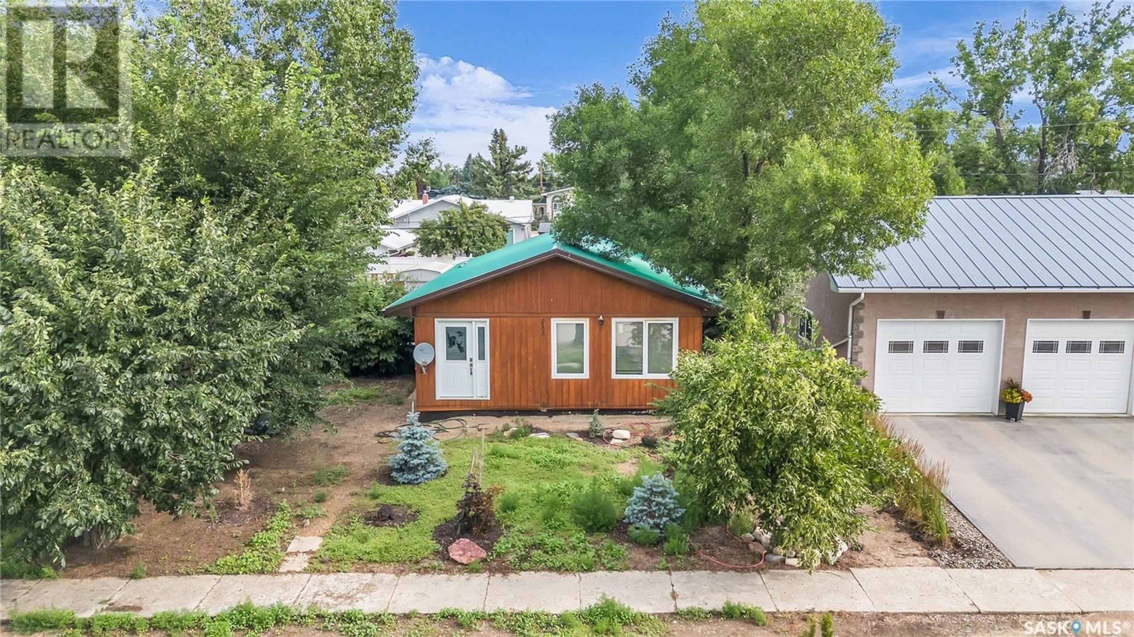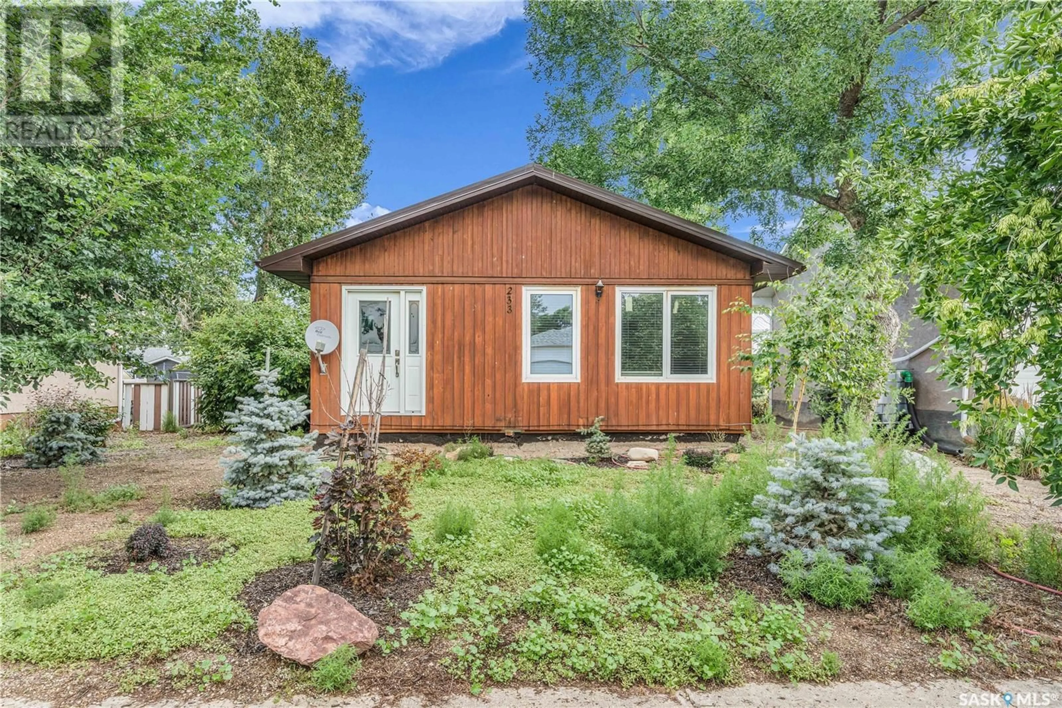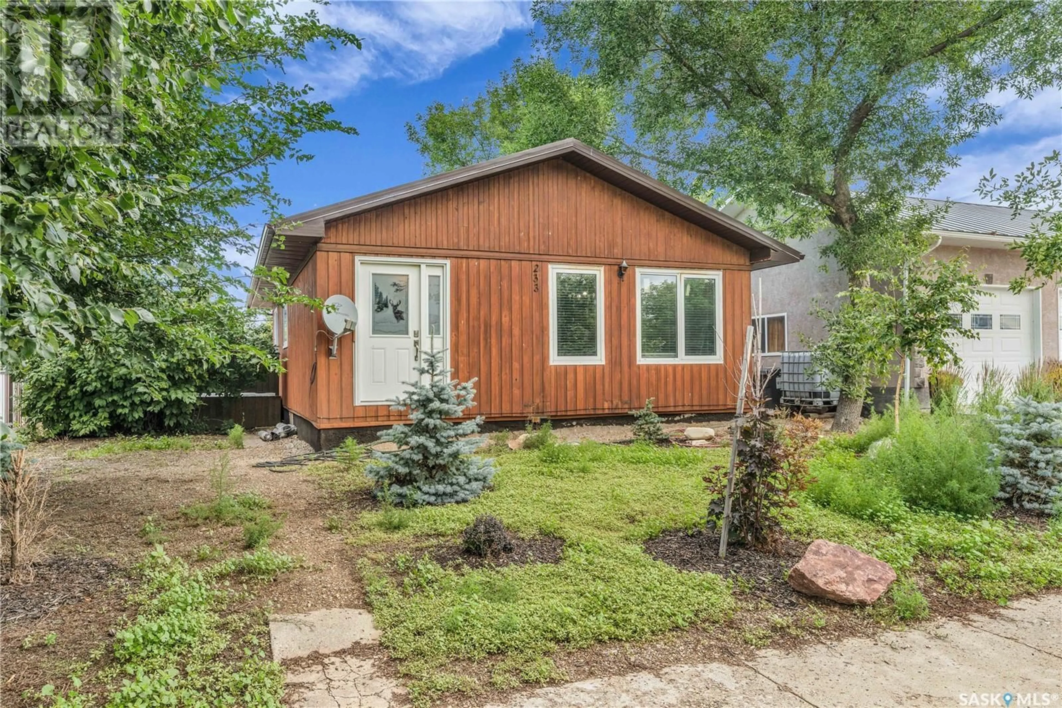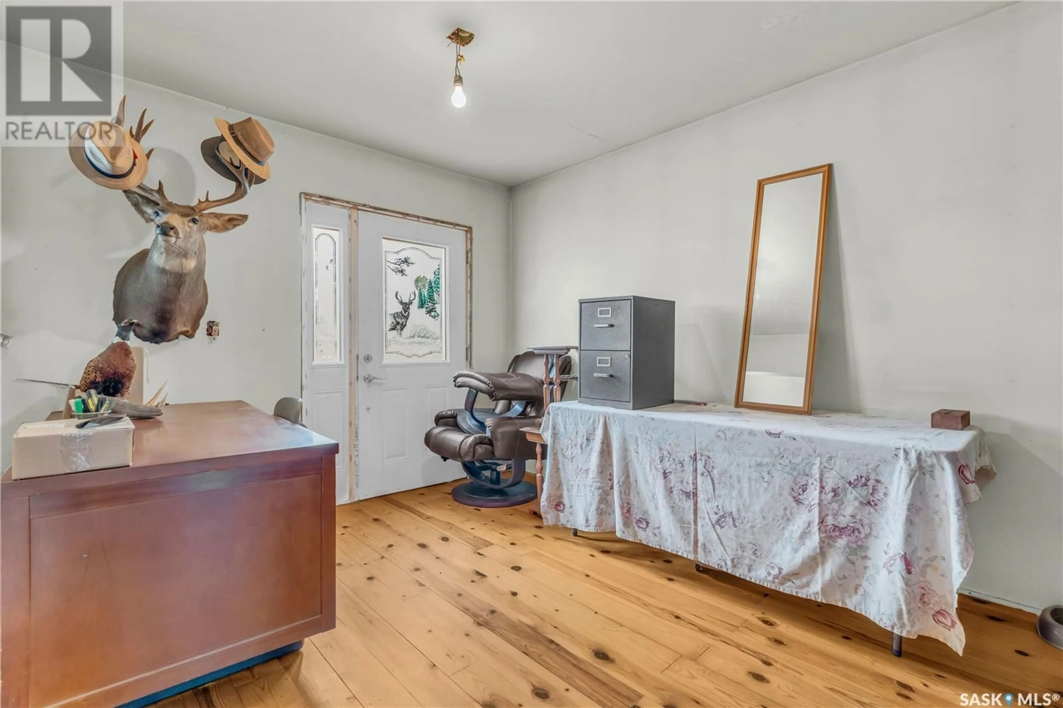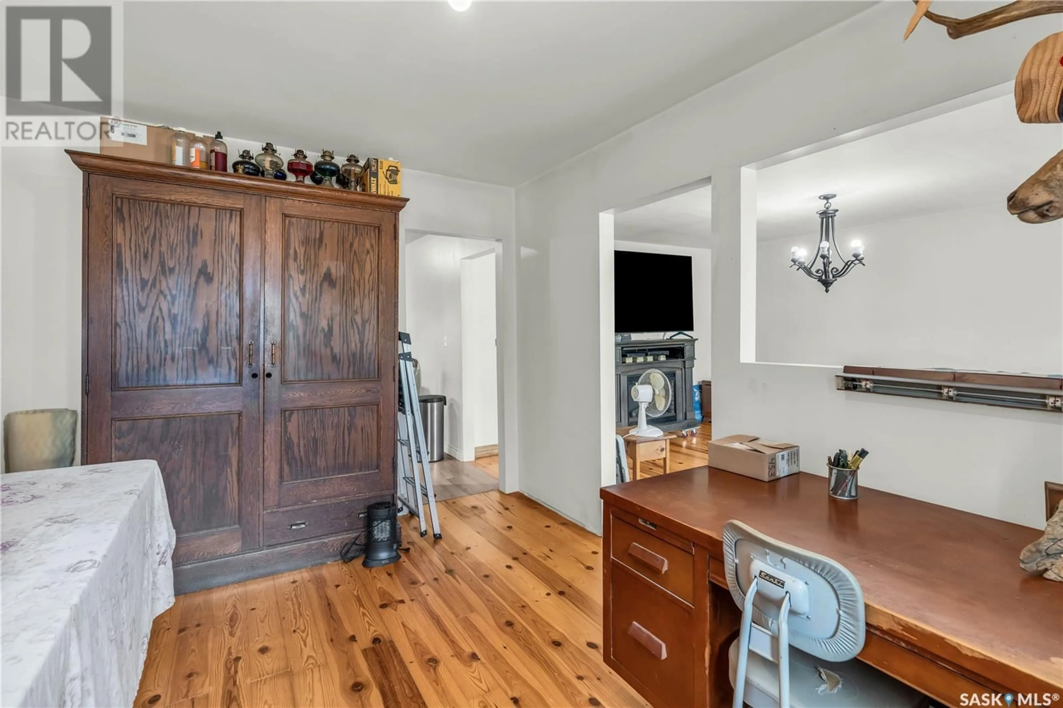233 4TH AVENUE, Gravelbourg, Saskatchewan S0H1X0
Contact us about this property
Highlights
Estimated valueThis is the price Wahi expects this property to sell for.
The calculation is powered by our Instant Home Value Estimate, which uses current market and property price trends to estimate your home’s value with a 90% accuracy rate.Not available
Price/Sqft$63/sqft
Monthly cost
Open Calculator
Description
Are you looking for a good starter home? Or a handyman special? This 1 bed and 1 bath could be just the one. Excellent curb appeal with a natural wood siding giving a cabin feel to it! Nicely treed yard with a large deck - perfect place for your morning coffee! Heading in the back door we find a large mudroom that leads into a 4 piece bathroom and a laundry space - this portion of the home is only partially finished. The primary bedroom has direct access to the 4 piece bath. Next we find an updated eat-in kitchen with newer appliances and lots of storage space. At the front of the home we have a spacious living room and an office space with outside access. The basement is unfinished and could be developed in the future. Outside we have a nice 14'x18' heated garage that is currently setup as a workshop as well as a storage shed and lots of parking out back! Reach out today to book your showing! (id:39198)
Property Details
Interior
Features
Main level Floor
Mud room
7'3" x 9'8"Living room
12'7" x 16'1"Kitchen/Dining room
9'7" x 14'Office
9'7" x 12'2"Property History
 46
46
