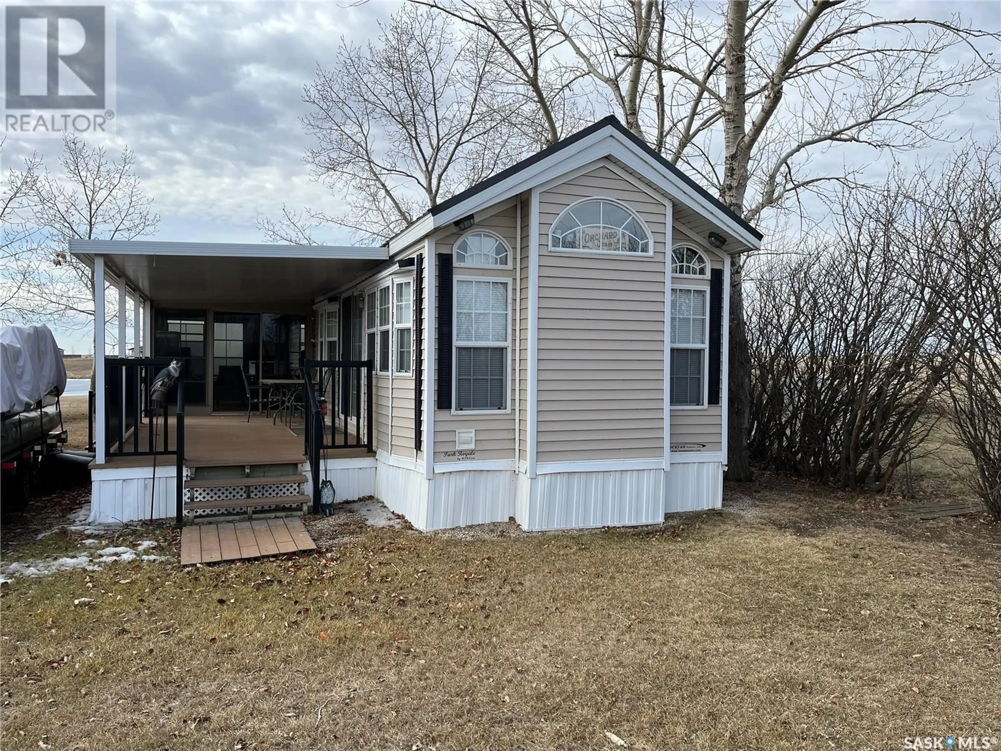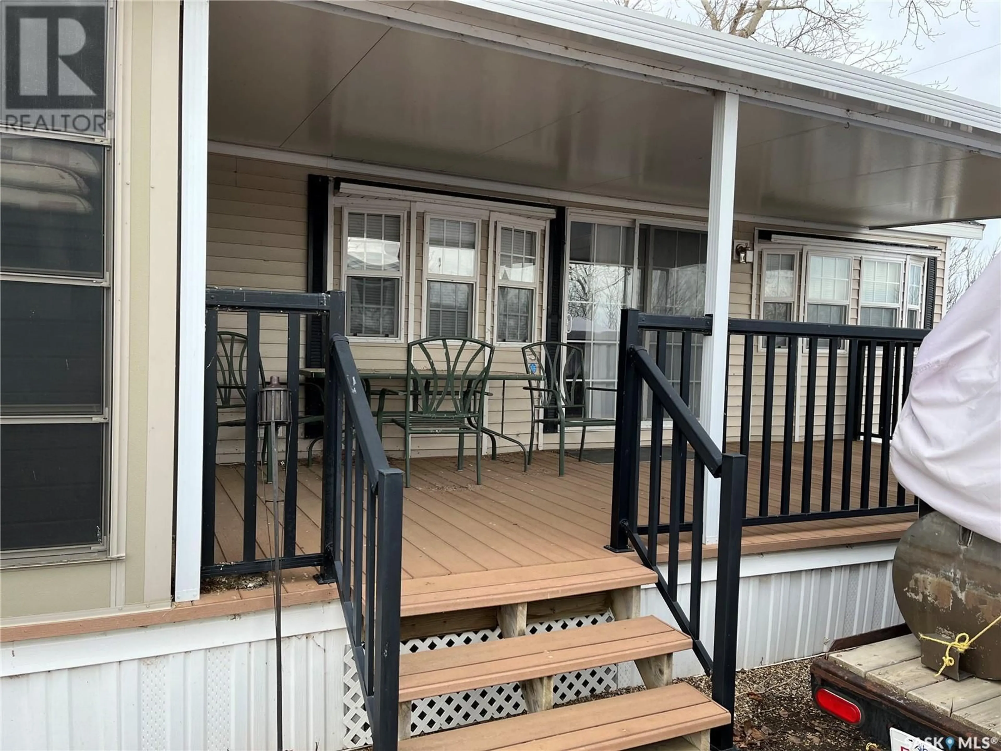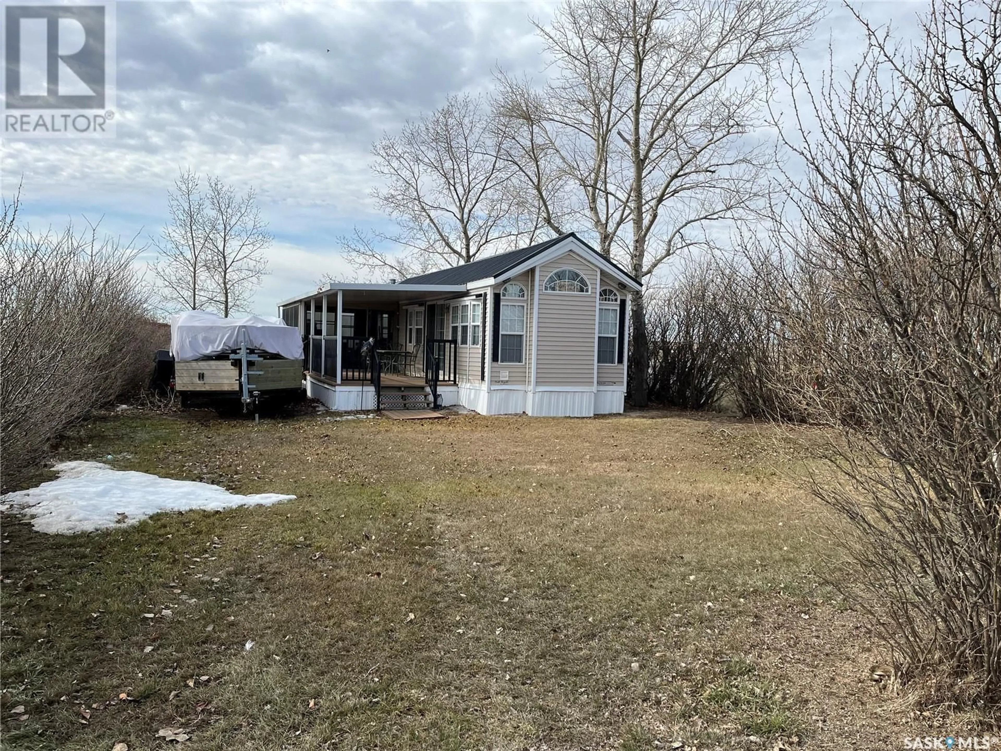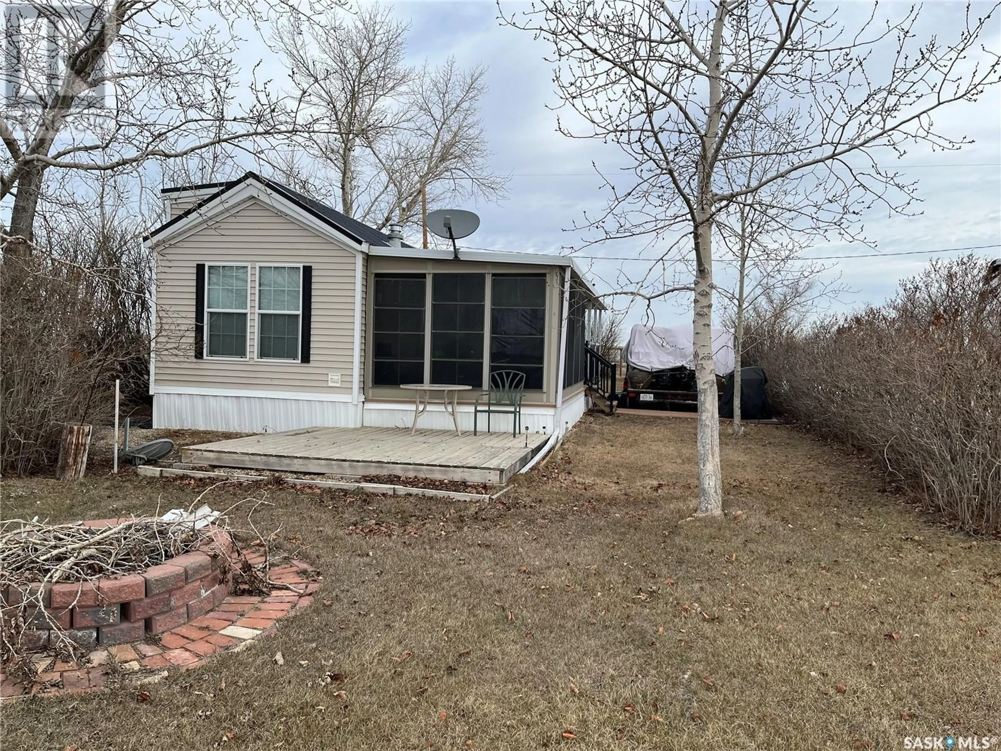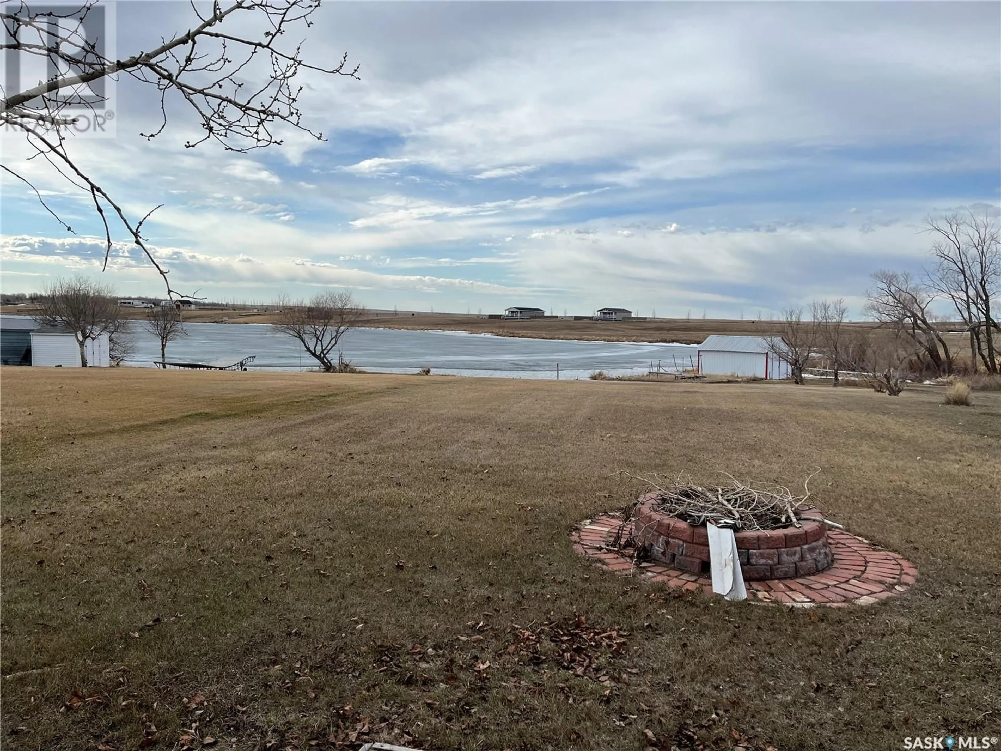2 BONNEAU AVENUE, Gravelbourg Rm No. 104, Saskatchewan S0H1X0
Contact us about this property
Highlights
Estimated valueThis is the price Wahi expects this property to sell for.
The calculation is powered by our Instant Home Value Estimate, which uses current market and property price trends to estimate your home’s value with a 90% accuracy rate.Not available
Price/Sqft$326/sqft
Monthly cost
Open Calculator
Description
Hurry to get your piece of paradise!! Situated at Gaumond Bay, ten kilometeres from Gravelbourg, on the Shores of Thomson Lake is this Resort Community lies this park model on the water-front. With its own dock, boathouse, abundance of yard space, fire pit area, underground sprinklers, close proximity to Thomson Lake Regional Park, lots of privacy and so much more you really should hurry to book your private viewing. O ya did I forget to mention the home that is in excellent condition and still looks brand new, the furniture and most of the contents are or can be included in the sale, with an open concept, vaulted ceilings, fireplace, and lots of cupboard space for the odd times that you maybe get stuck inside. Then there is the outside which features 3 deck spaces for all types of weather or comfort levels, the gorgeous enclosed 10x16 sun room can be enjoyed in almost any weather situation, the second deck 10x22 features a tinned roof for shade but is open on the sides to enjoy the warm summer days and then the 12x12 wood deck at the southside of the home that is totally open for just lounging or whatever you chose to do. Across the lake is Thomson Lake Regional Park which you can enjoy a 9 hole golf course, swimming pool, clubhouse, concession, camping, and numerous outdoor activities. If you have to run to town for something the Town of Gravelbourg is only 10 kms away with a grocery store, gas station, Hospital, churches, pharmacies, restaurants and so much more. You should come and view this property today!! (id:39198)
Property Details
Interior
Features
Main level Floor
Kitchen/Dining room
7.2 x 10.9Living room
15.9 x 10.9Primary Bedroom
7.7 x 10.84pc Bathroom
6.8 x 5.8Property History
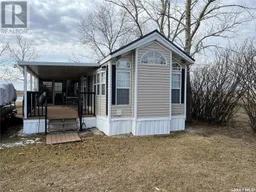 26
26
