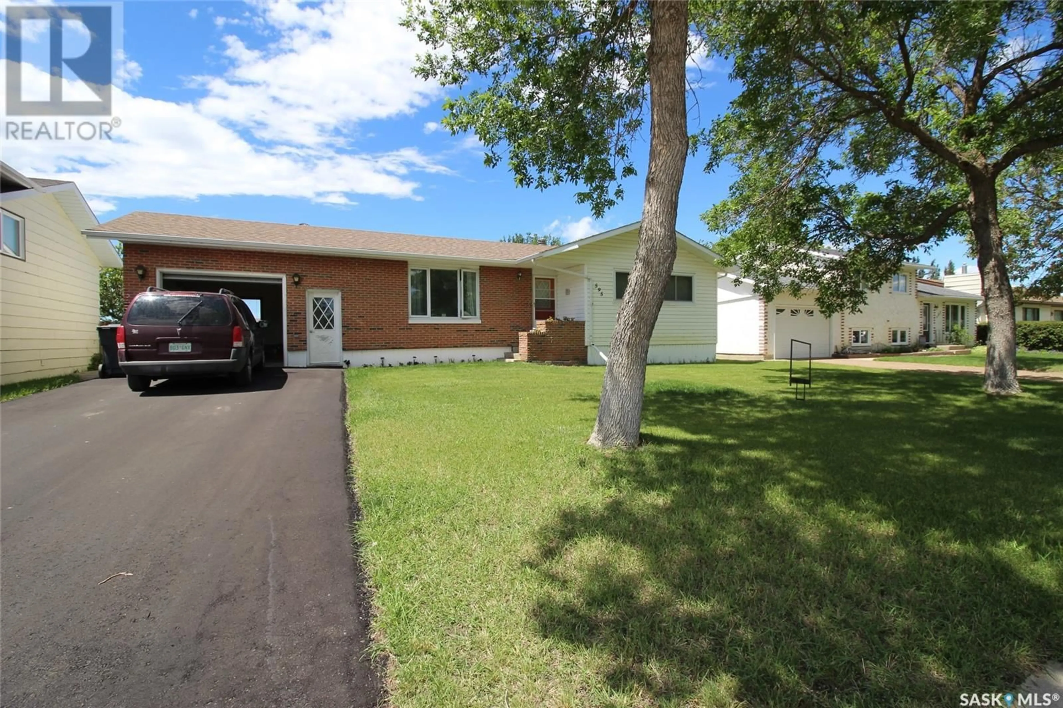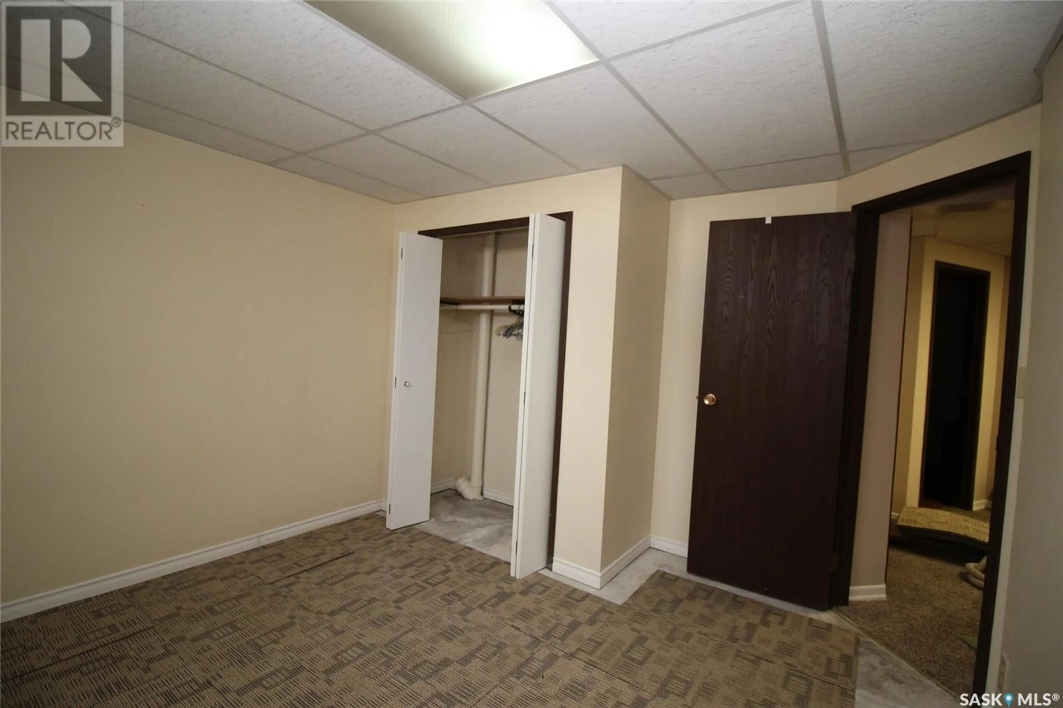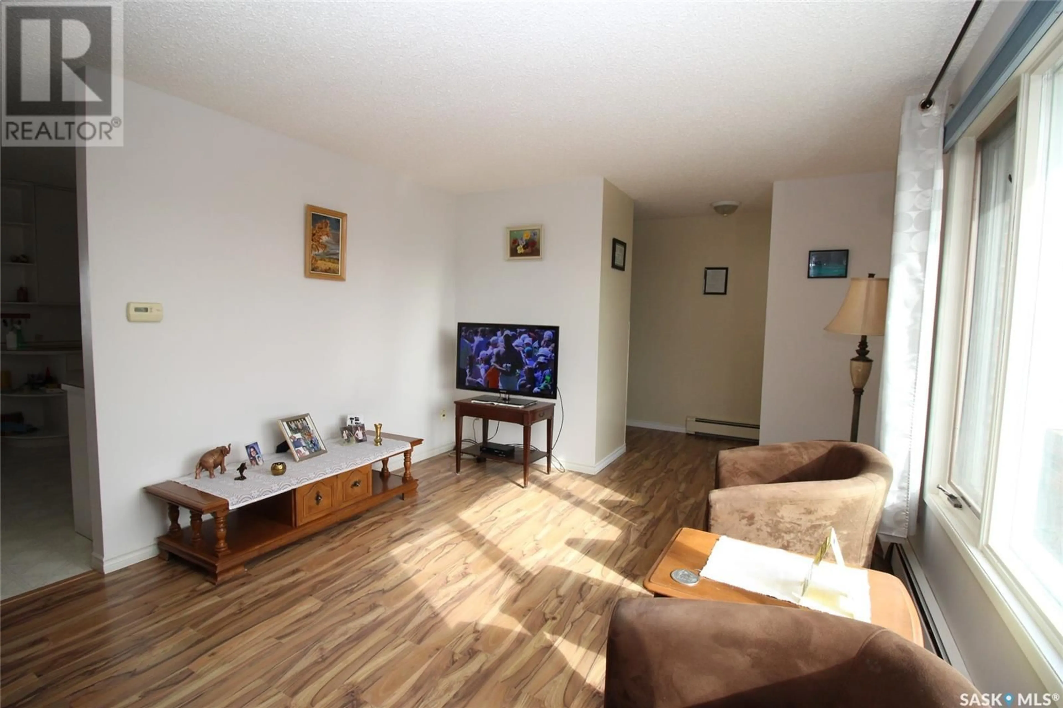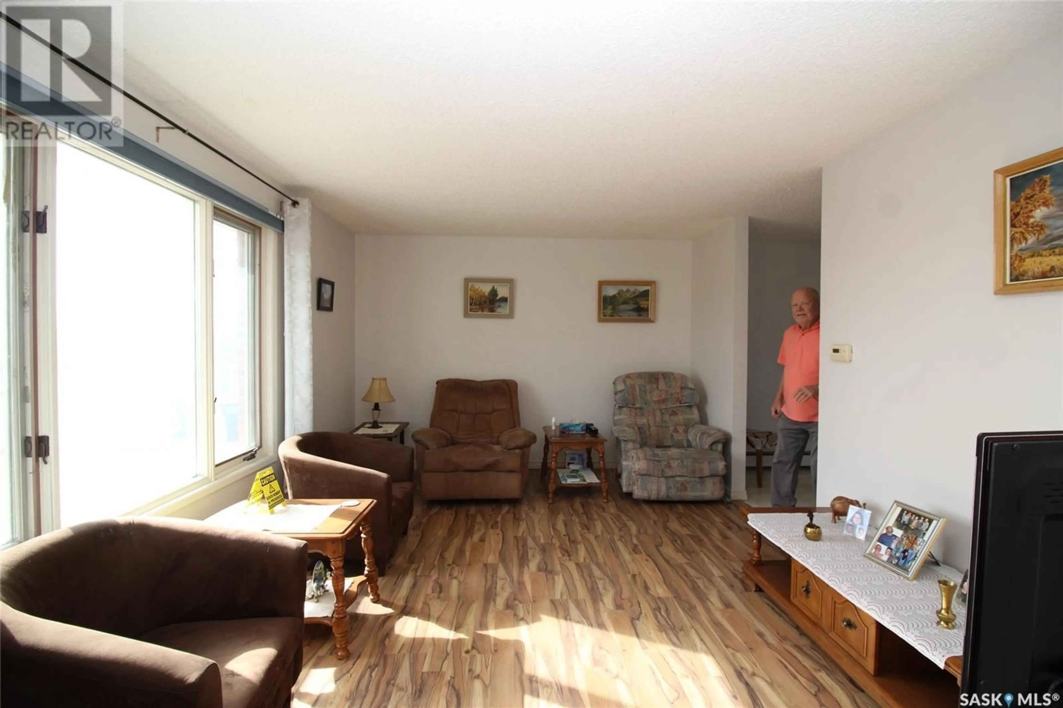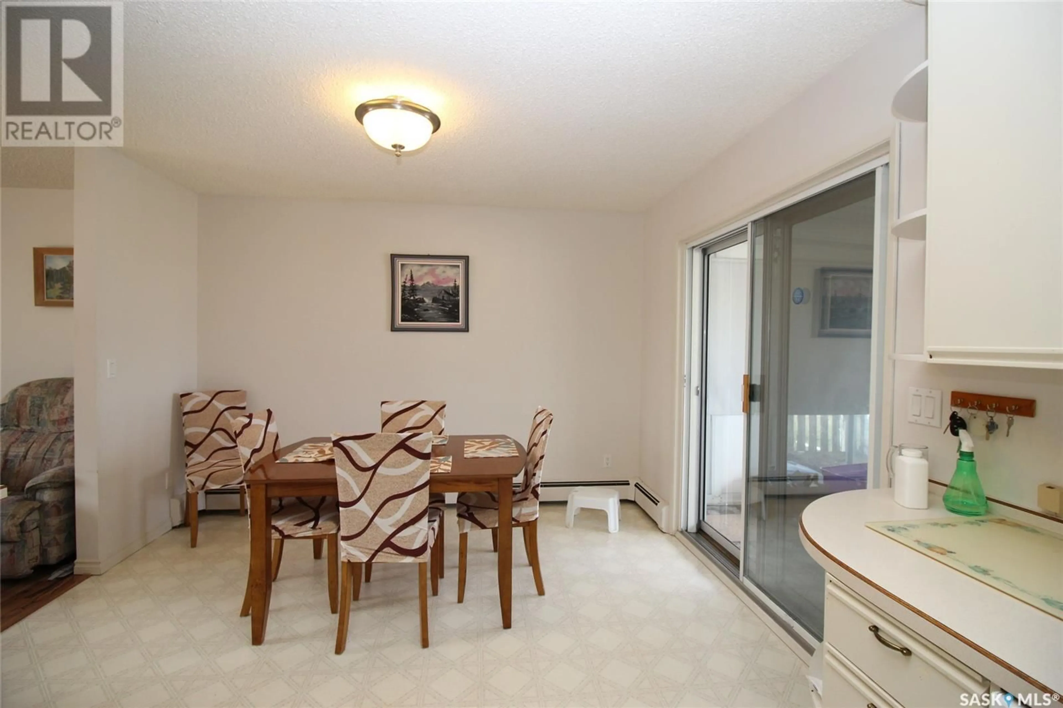595 9TH STREET, Shaunavon, Saskatchewan S0N2M0
Contact us about this property
Highlights
Estimated valueThis is the price Wahi expects this property to sell for.
The calculation is powered by our Instant Home Value Estimate, which uses current market and property price trends to estimate your home’s value with a 90% accuracy rate.Not available
Price/Sqft$184/sqft
Monthly cost
Open Calculator
Description
A large bungalow with an attached garage. This great house found on 9th Street West in Shaunavon has room for the whole family. There are Three bedrooms on the main floor and one more downstairs. The large kitchen and dining room have access to the covered deck which makes entertaining inside and outside that much better. The laundry is also on the main floor as well as a 3pc bath. Coming downstairs the huge family room with bar makes for more great entertaining space. There is a storage room and a 4pc bath as well as the utility room. The yard is nicely manicured and there are flower beds in the back and front. The attached garage is a good size as well as an extra shed in the back for more storage. Looking out the West you can enjoy lots of sunsets from the beuatiful large sun room. This is a great family home in a great neighborhood. (id:39198)
Property Details
Interior
Features
Main level Floor
Dining room
8' x 11'9''Kitchen
8'4'' x 11'Laundry room
7'6'' x 13'8''Bedroom
11'6'' x 12'3''Property History
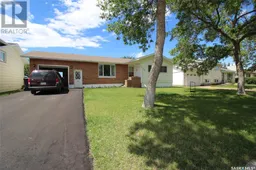 32
32
