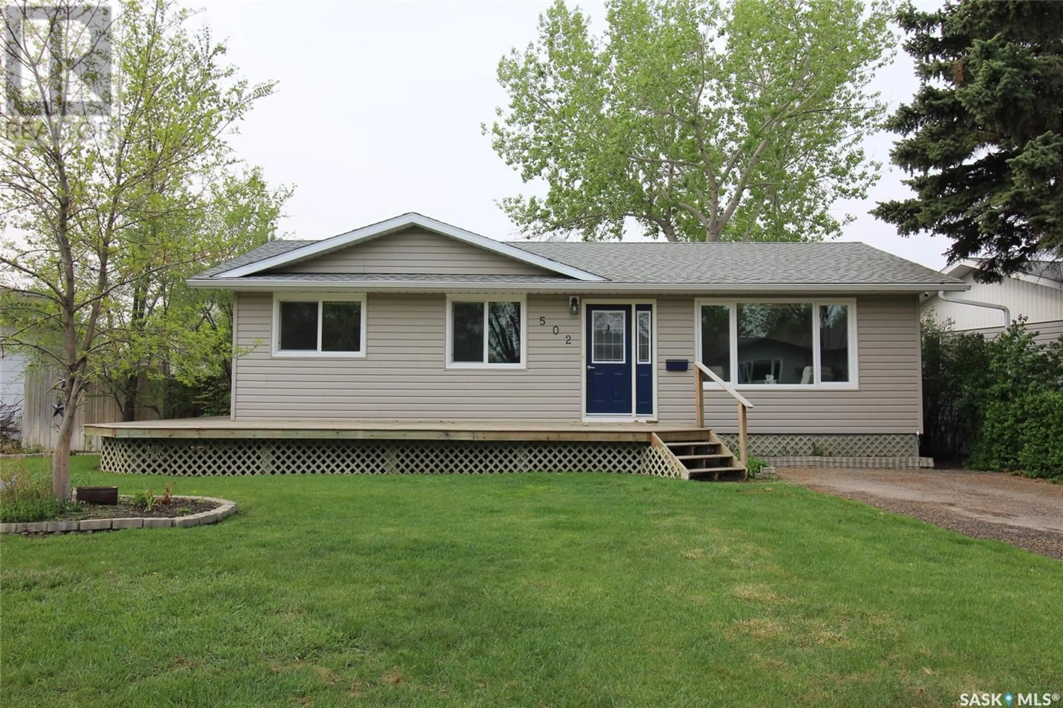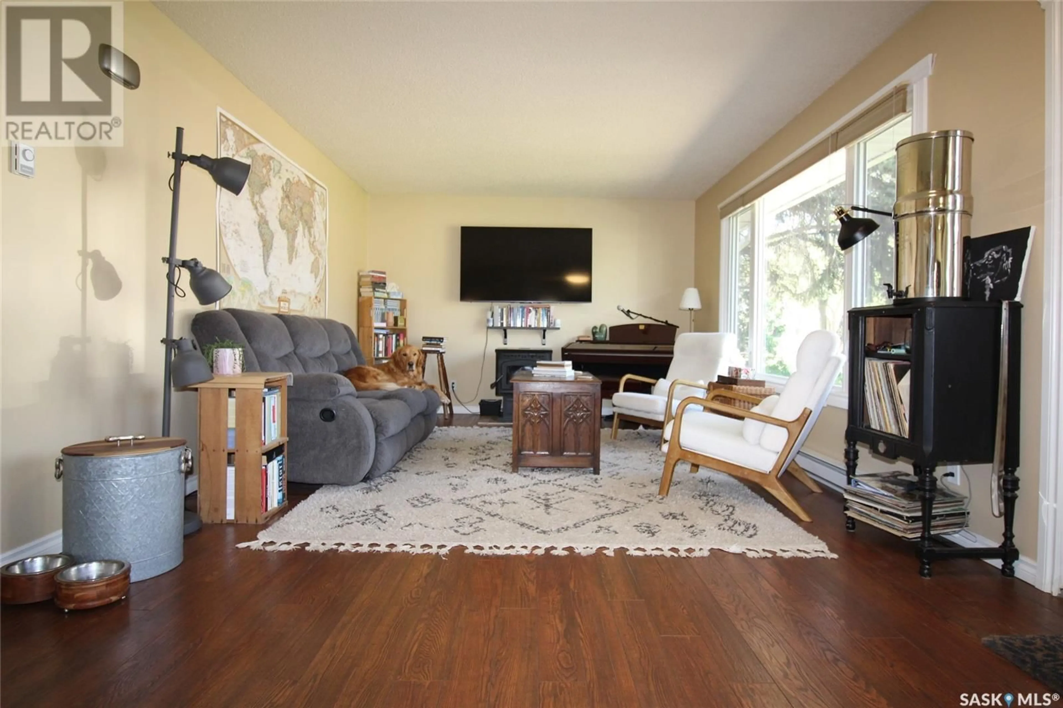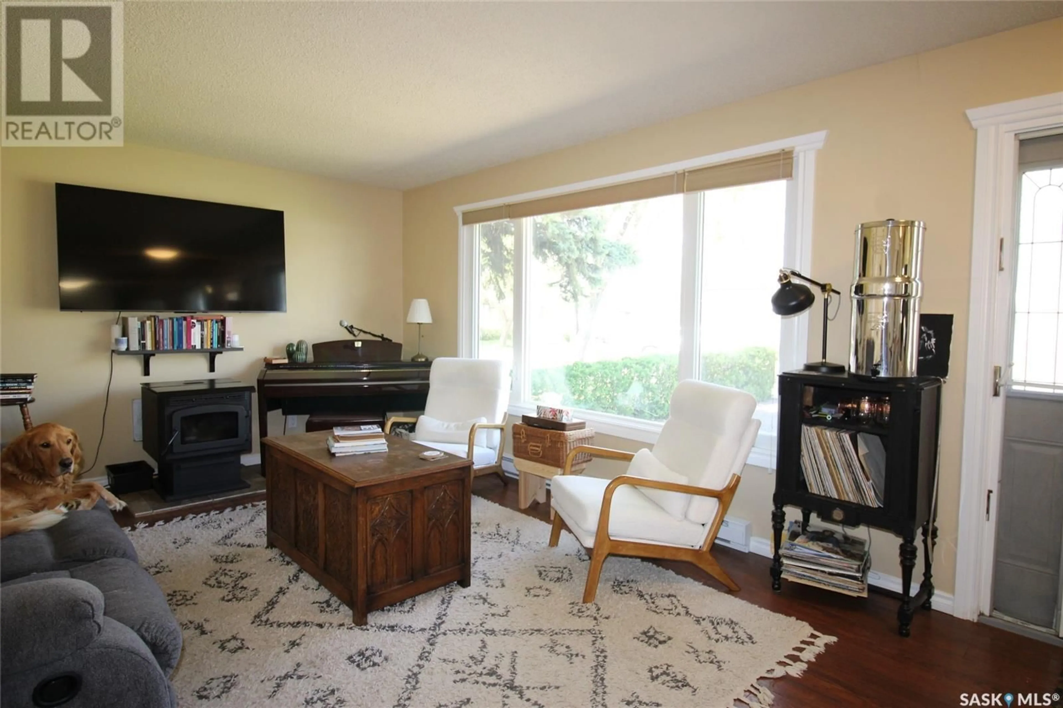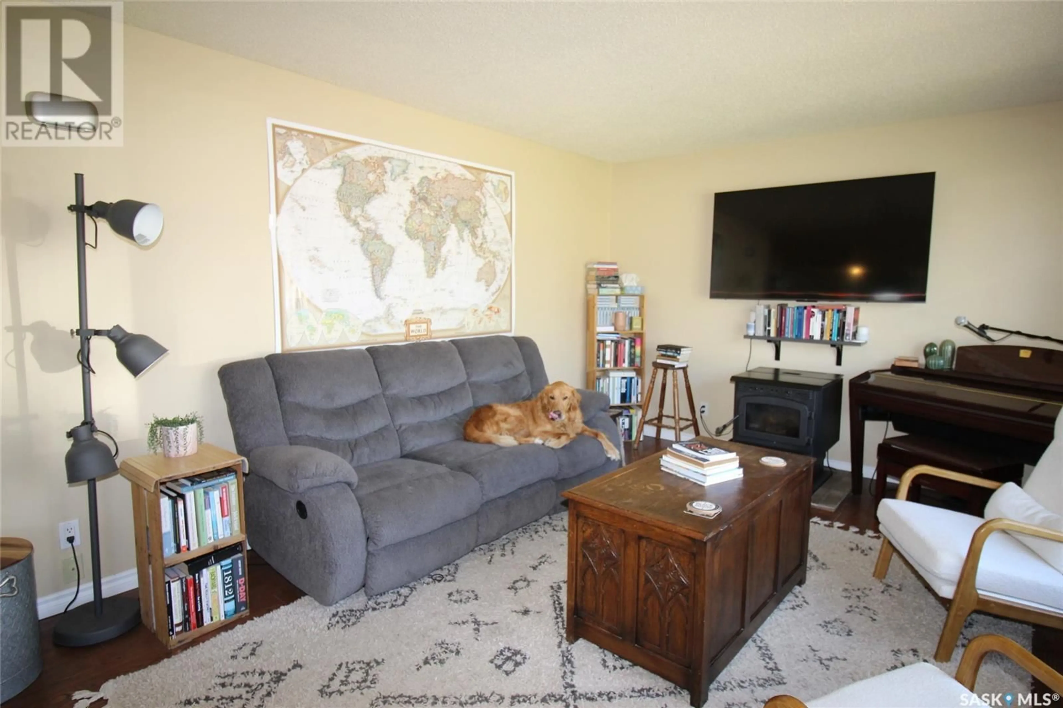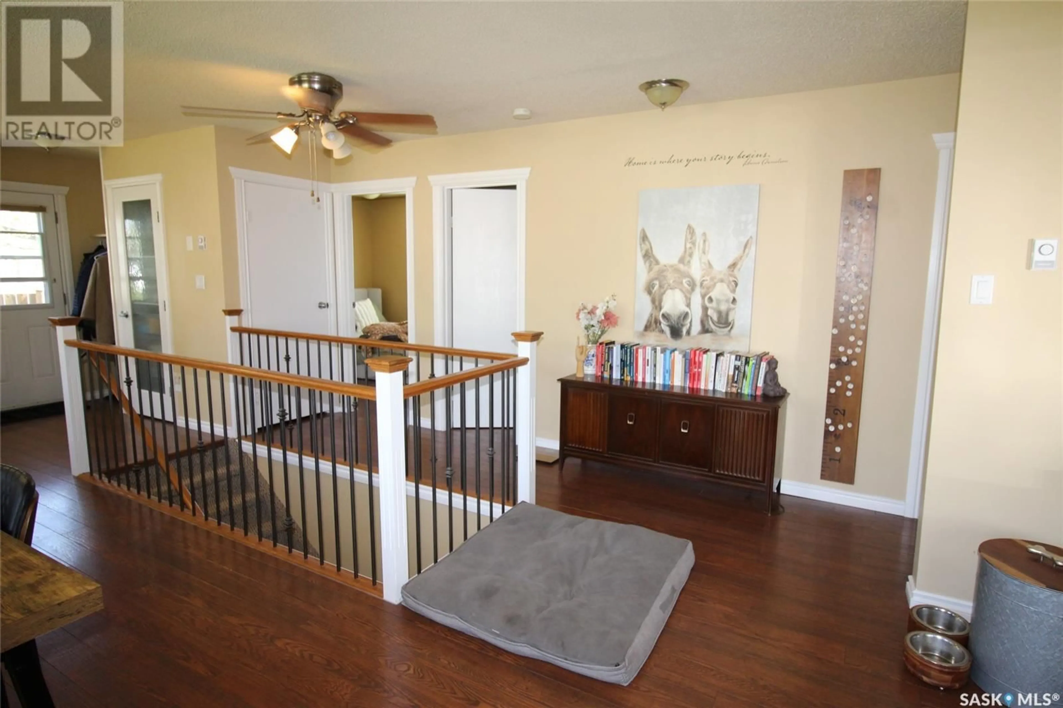502 6TH AVENUE, Shaunavon, Saskatchewan S0N2M0
Contact us about this property
Highlights
Estimated ValueThis is the price Wahi expects this property to sell for.
The calculation is powered by our Instant Home Value Estimate, which uses current market and property price trends to estimate your home’s value with a 90% accuracy rate.Not available
Price/Sqft$264/sqft
Est. Mortgage$1,181/mo
Tax Amount (2025)$2,974/yr
Days On Market30 days
Description
Updated and move in ready this home has so much to offer. This home is located on the corner of 6th AVE W and 5th ST W in Shaunavon on a large pie-shaped lot that backs on to Avondale Park. The home has an open concept living/dining/kitchen area with large windows for natural light. Designed for entertaining, there dining area is roomy enough for a large table and the living room allows for a conversation area around the pellet stove. The kitchen has tons of counter space for a buffet. There are three bedrooms on the main floor with the primary bedroom featuring garden doors to the back deck, perfect for your morning coffee. The main floor bath has had a full update. The lower level is fully developed with a huge family room, 4th bedroom, 3 pc bath and tons of storage space. The most amazing feature of the home is the wrap around deck. You can seek sun or shade no matter what time of day it is and there is a secret patio nook designed for the BBQ off the side door. The back yard is fenced and features an oversized single garage that is insulated and has custom storage shelving. Underground sprinklers keep the grass in good condition. Only two blocks from the high school and the elementary school, this home is just perfect for you and your family to put down roots. (id:39198)
Property Details
Interior
Features
Main level Floor
Living room
15'8" x 12'Dining room
10'6" x 8'5"Kitchen
12' x 10'Bedroom
11'8" x 9'4"Property History
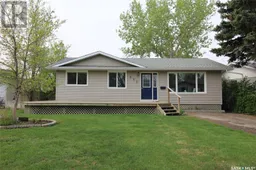 27
27
