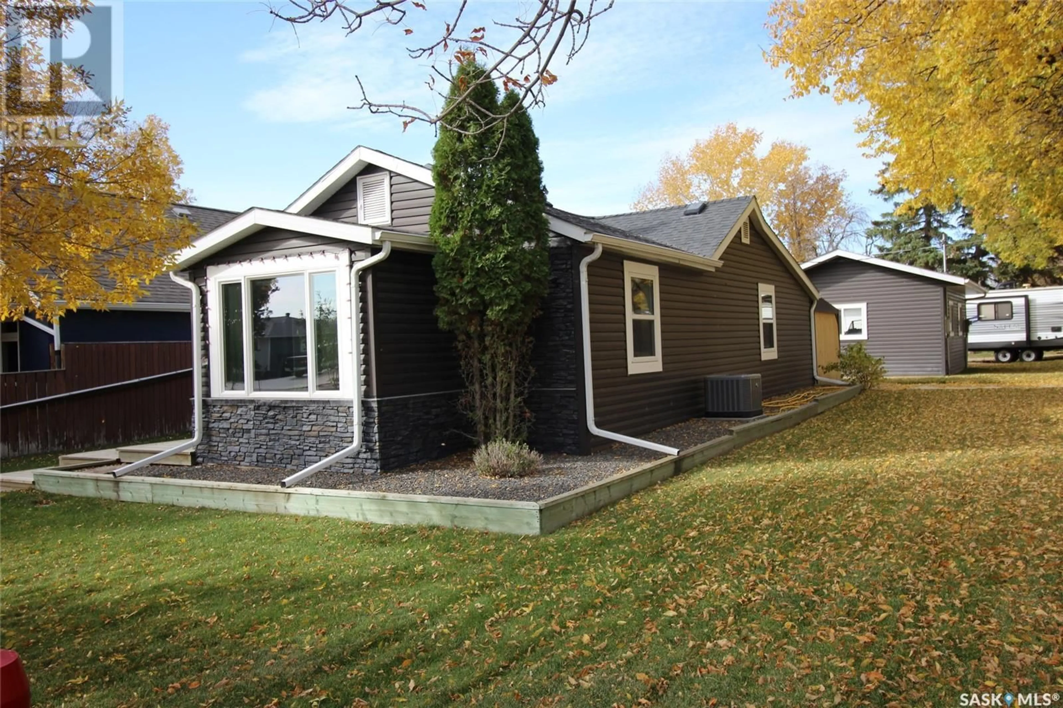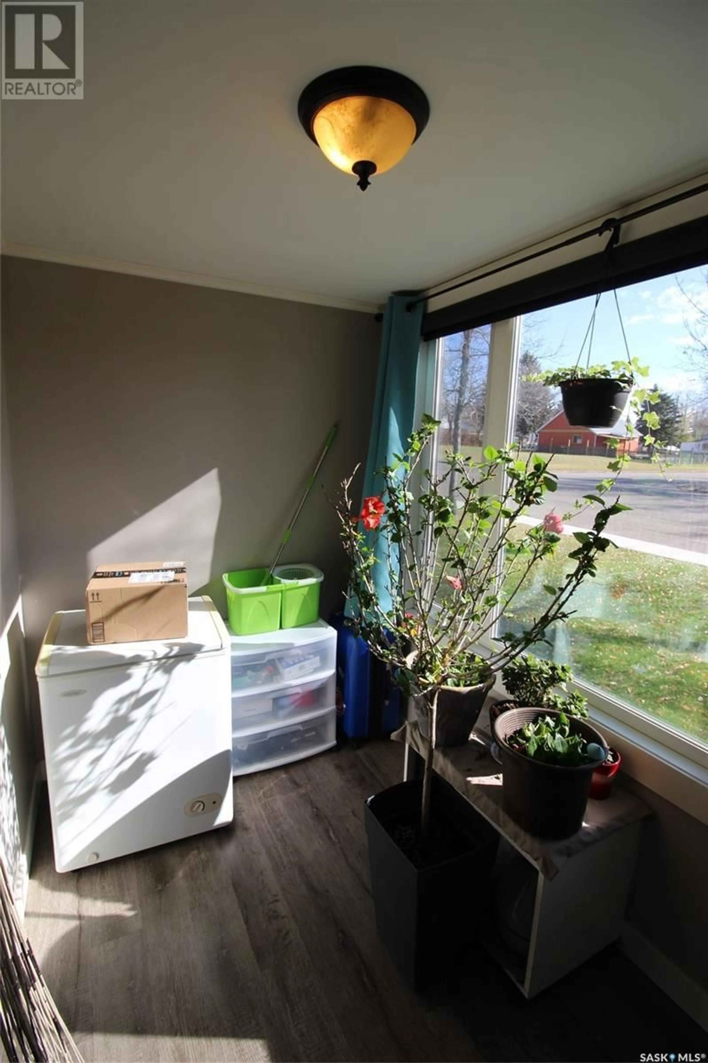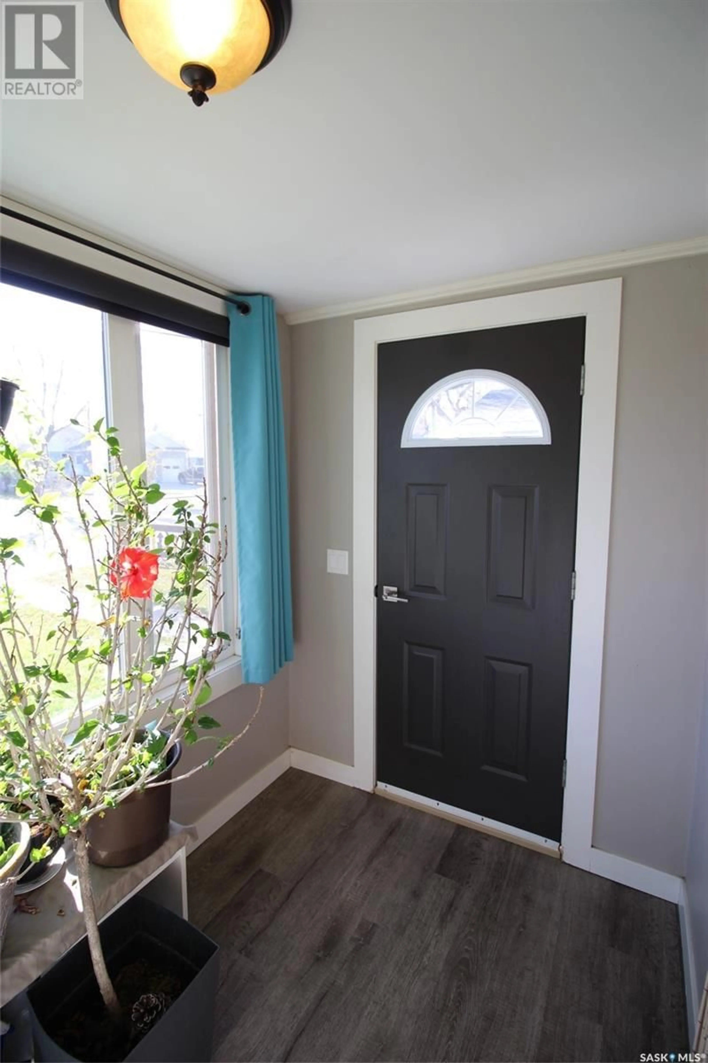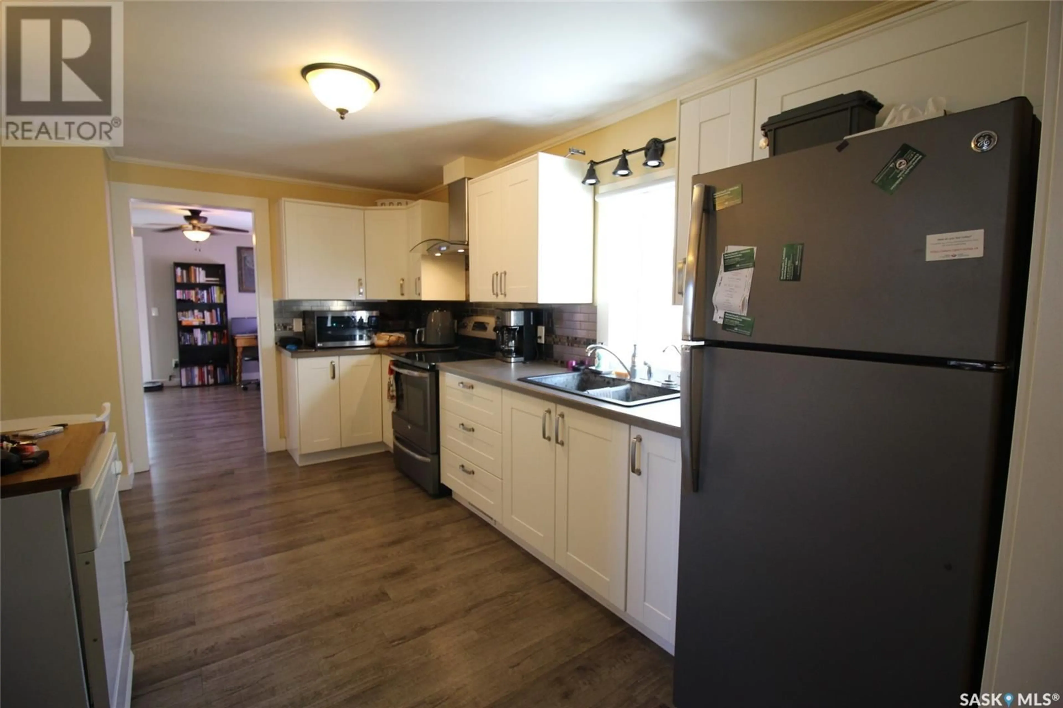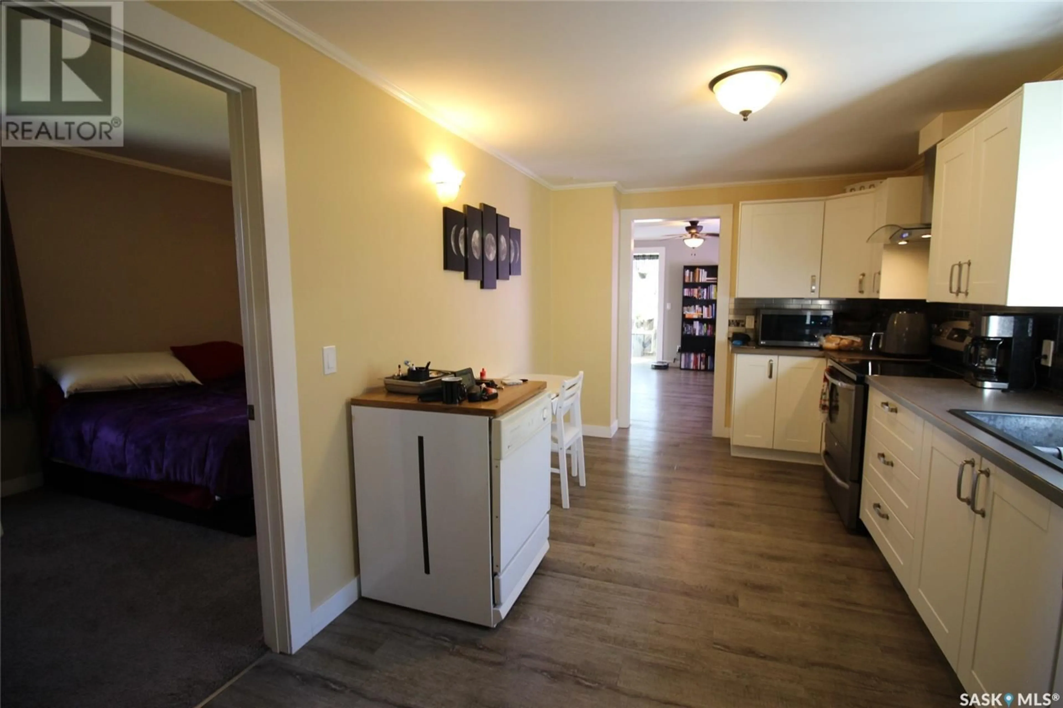387 3RD AVENUE, Shaunavon, Saskatchewan S0N2M0
Contact us about this property
Highlights
Estimated valueThis is the price Wahi expects this property to sell for.
The calculation is powered by our Instant Home Value Estimate, which uses current market and property price trends to estimate your home’s value with a 90% accuracy rate.Not available
Price/Sqft$198/sqft
Monthly cost
Open Calculator
Description
Phenomenal two bedroom home available for quick possession! This home has it all for the person just starting out. Located on a large corner lot, the home has been redone from top to bottom. The front door leads into a roomy entry way with large windows making it an ideal sitting area. From there you go into the living room that connects to the dine-in kitchen. The kitchen has good counter space, full size stove with hood fan, built in dishwasher and new fridge. The two bedrooms are ample with large closet space and the bathroom is a full four piece suite. Laundry is main floor in the back mud room. The home features a back patio space with gazebo space for BBQ or making a spa like sanctuary! The single garage in the back yard is fully lined and insulated and complements the huge gravel RV parking pad. No stone left unturned, the home has central air conditioning and underground sprinklers. Easy care and tastefully updated, this is the property that makes sense. (id:39198)
Property Details
Interior
Features
Main level Floor
Kitchen
9'10" x 15'9"Other
7'6" x 8'Living room
11'5" x 13'6"Bedroom
7'4" x 12'6"Property History
 40
40
