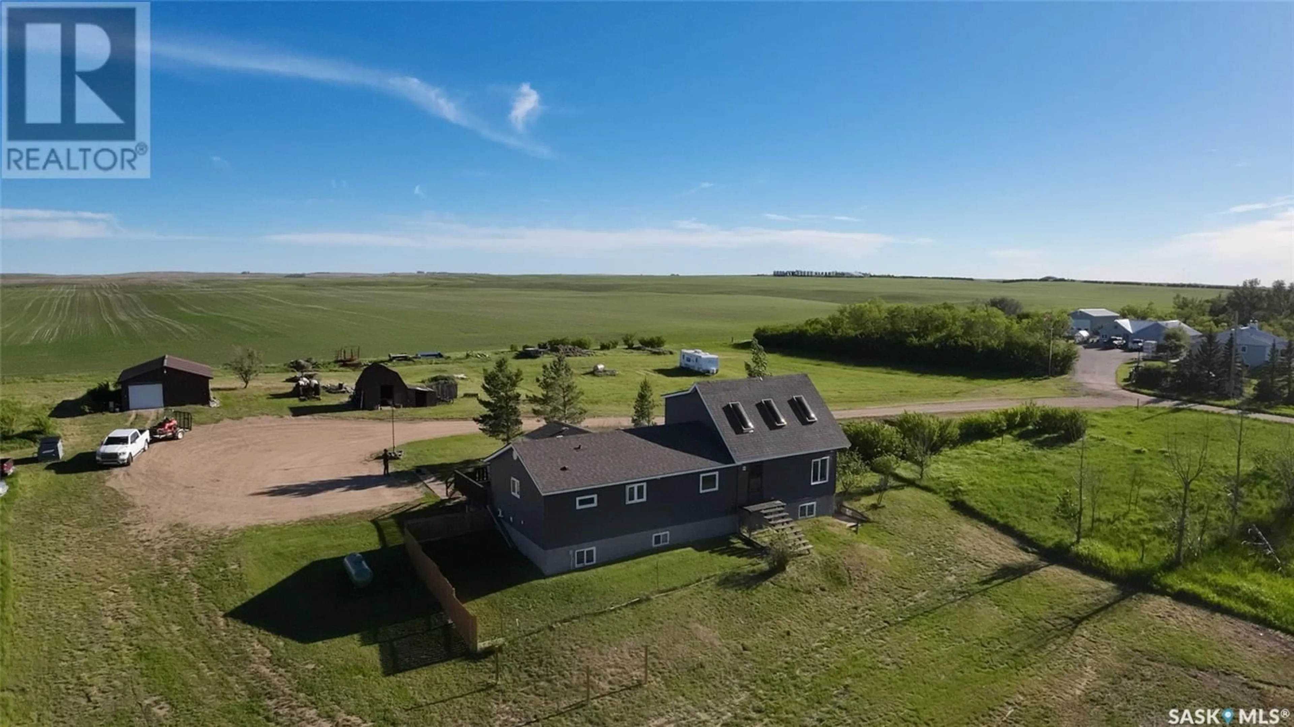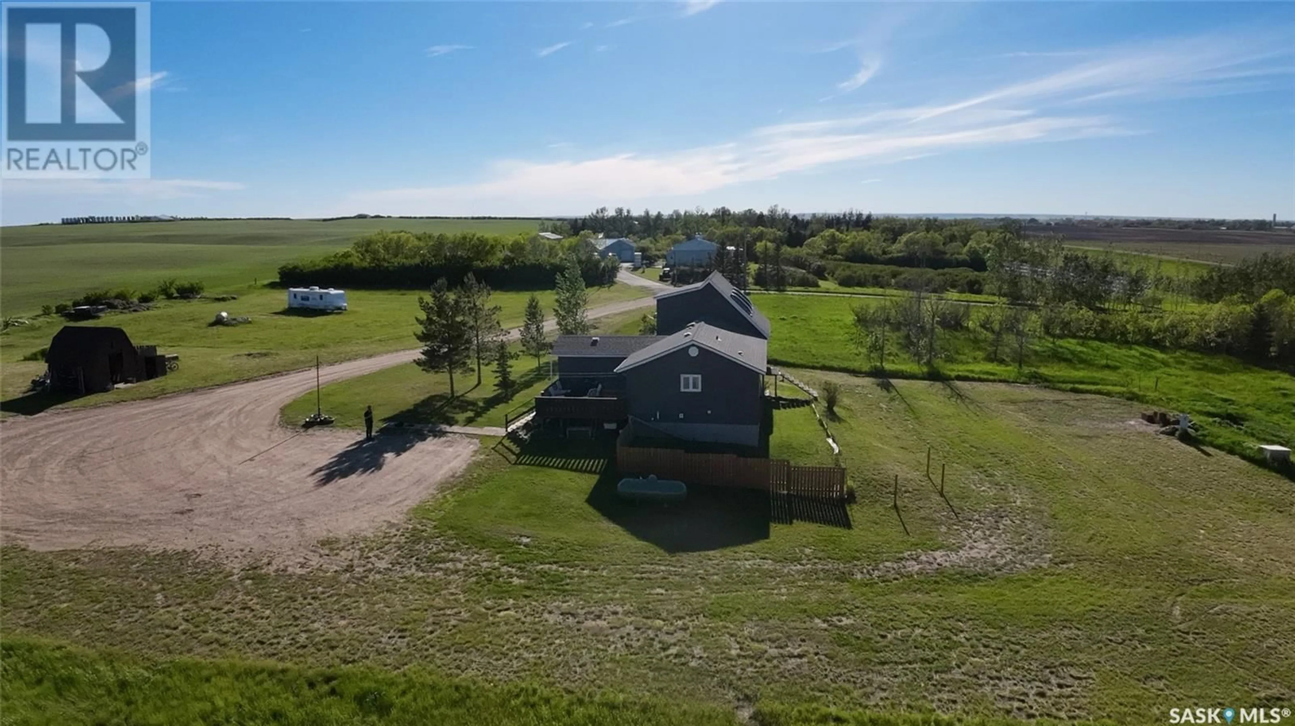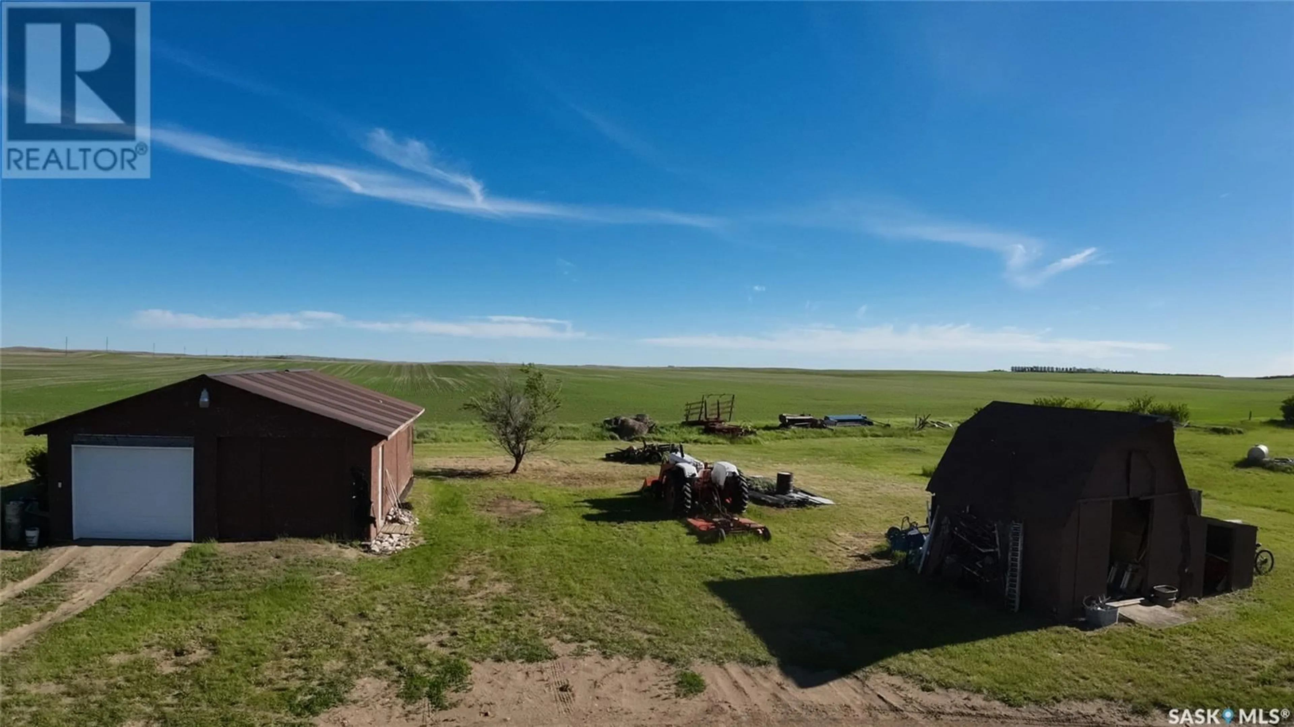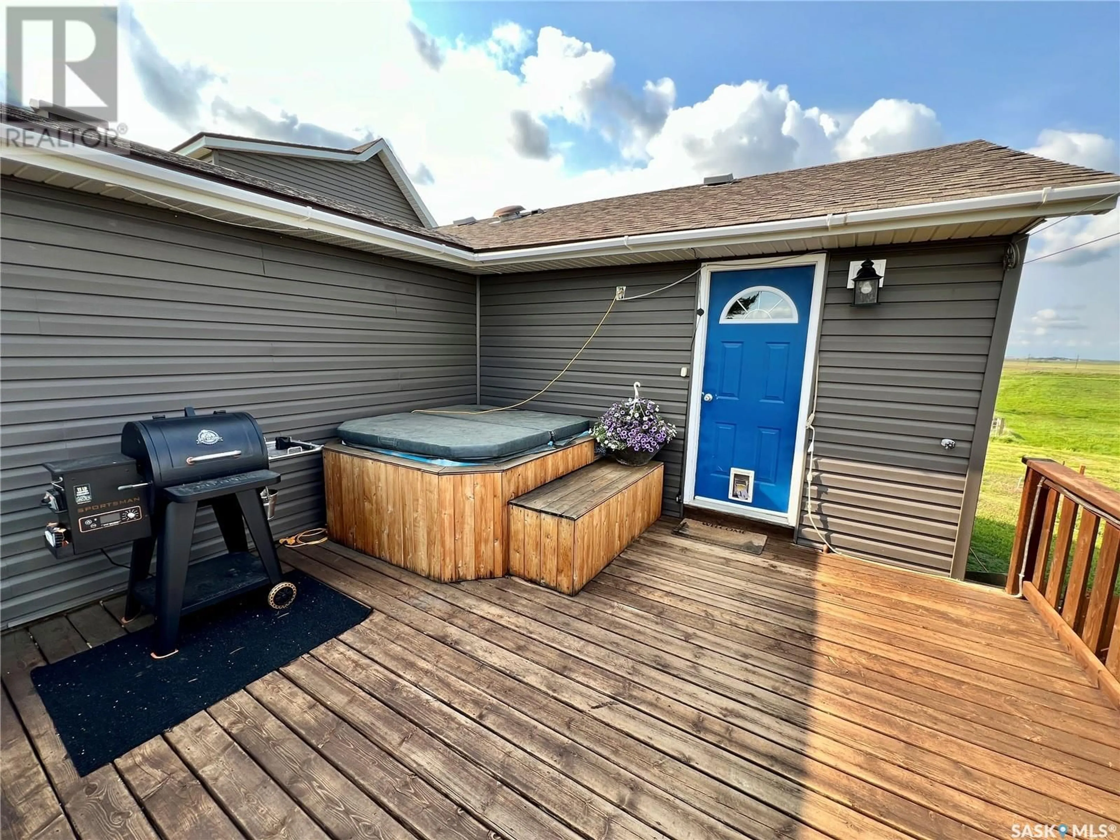10 ACREAGE 2 KM FROM SHAUNAVON ACRES, Shaunavon, Saskatchewan S0N2M0
Contact us about this property
Highlights
Estimated valueThis is the price Wahi expects this property to sell for.
The calculation is powered by our Instant Home Value Estimate, which uses current market and property price trends to estimate your home’s value with a 90% accuracy rate.Not available
Price/Sqft$217/sqft
Monthly cost
Open Calculator
Description
Discover the perfect blend of rural charm and modern comfort in this 1,500 sq. ft. country home, set on 10 acres just 2 km from Shaunavon along Highway 722. Ideal for a small hobby farm or horse enthusiasts, this property offers serene living with easy access to town. The heart of the home is its inviting kitchen, featuring stainless steel appliances (dishwasher, fridge, stove, and microwave), abundant cupboard space, and a central island that makes cooking a delight. Adjacent, the bright dining room is flooded with natural light and showcases stunning countryside views. The open-concept living room creates a warm, welcoming atmosphere, enhanced by a cozy wood-burning stove that adds both ambiance and warmth. The home includes four bedrooms, with a spacious master suite offering a private three-piece bathroom and a large desk area. Two additional bedrooms and another full bathroom provide ample space for family or guests, while convenient main-floor laundry adds practicality. The basement offers endless possibilities, featuring a finished bedroom and bathroom, high ceilings, and plenty of room for further development, with direct access to an outdoor patio for added versatility. Additional features include a large garage ideal for repairs or storage, updated PVC windows, a relaxing hot tub on the deck, and a high-efficiency furnace for year-round comfort. Don’t miss this opportunity to own a tranquil retreat just minutes from town. Schedule your personal tour today (id:39198)
Property Details
Interior
Features
Main level Floor
Enclosed porch
7.7 x 5.9Laundry room
5.6 x 7.84pc Bathroom
9.7 x 6.9Kitchen
13.3 x 11.1Property History
 32
32




