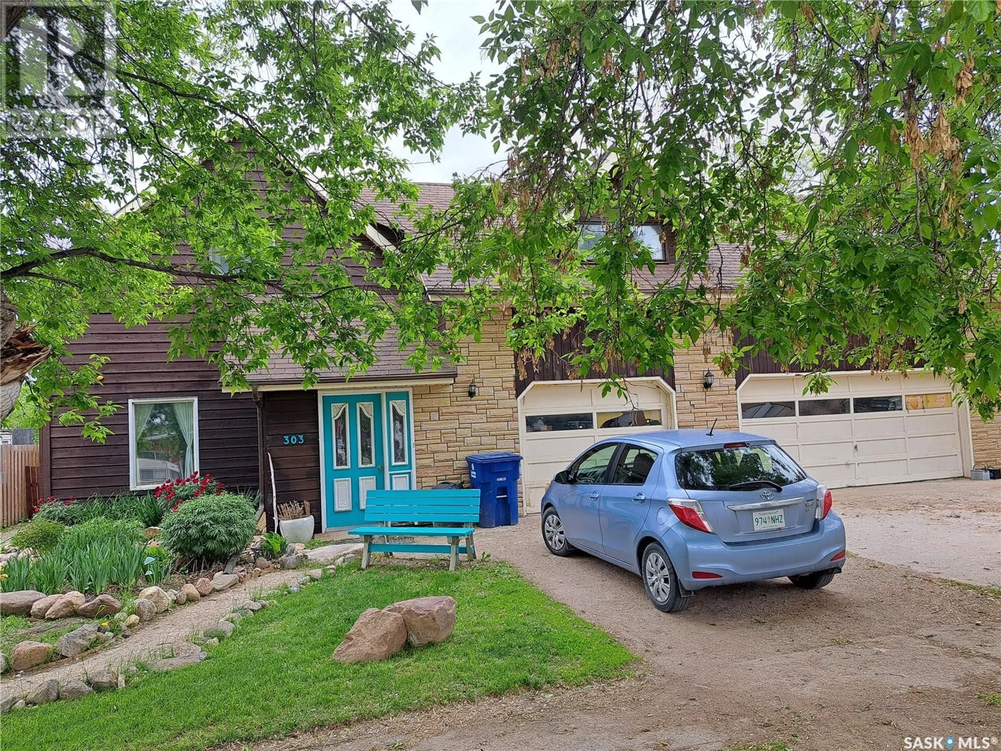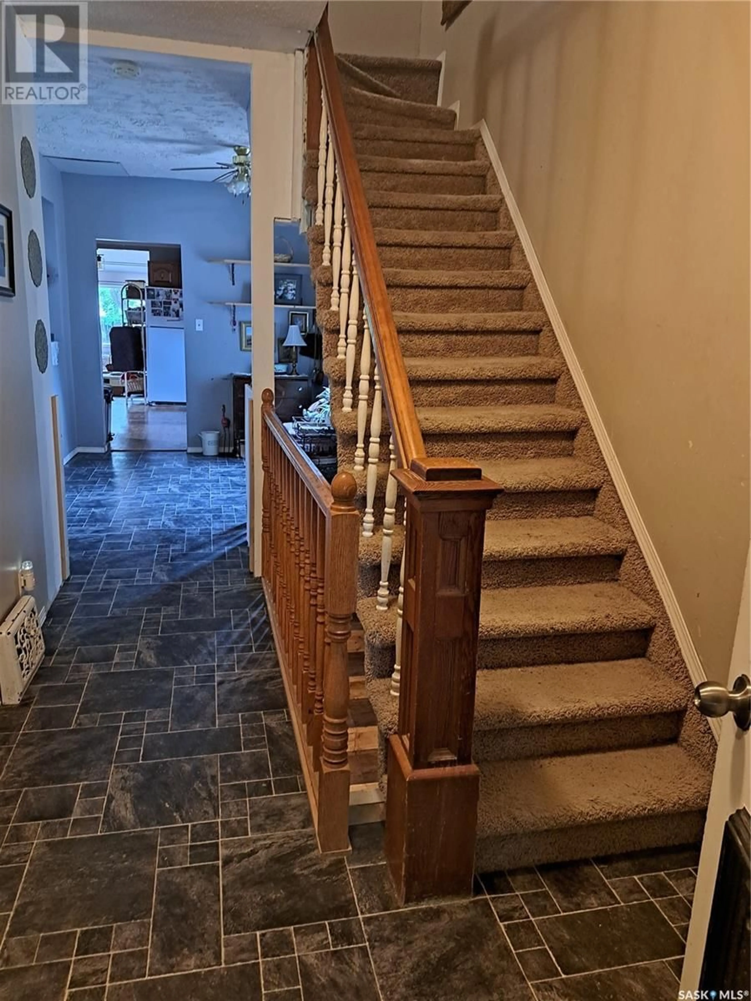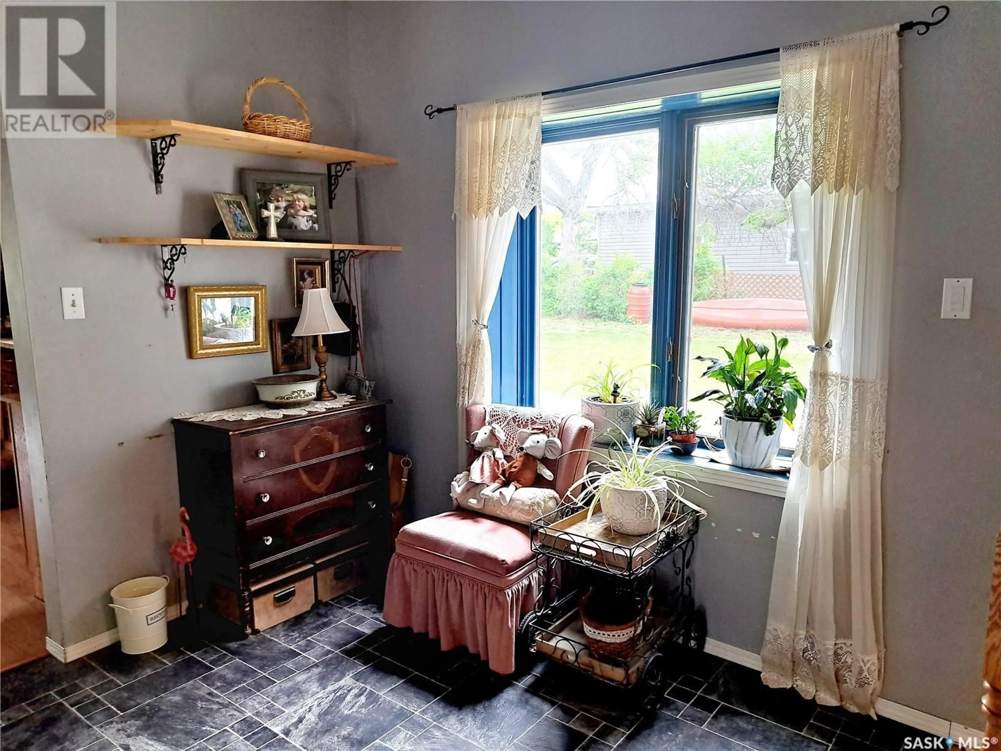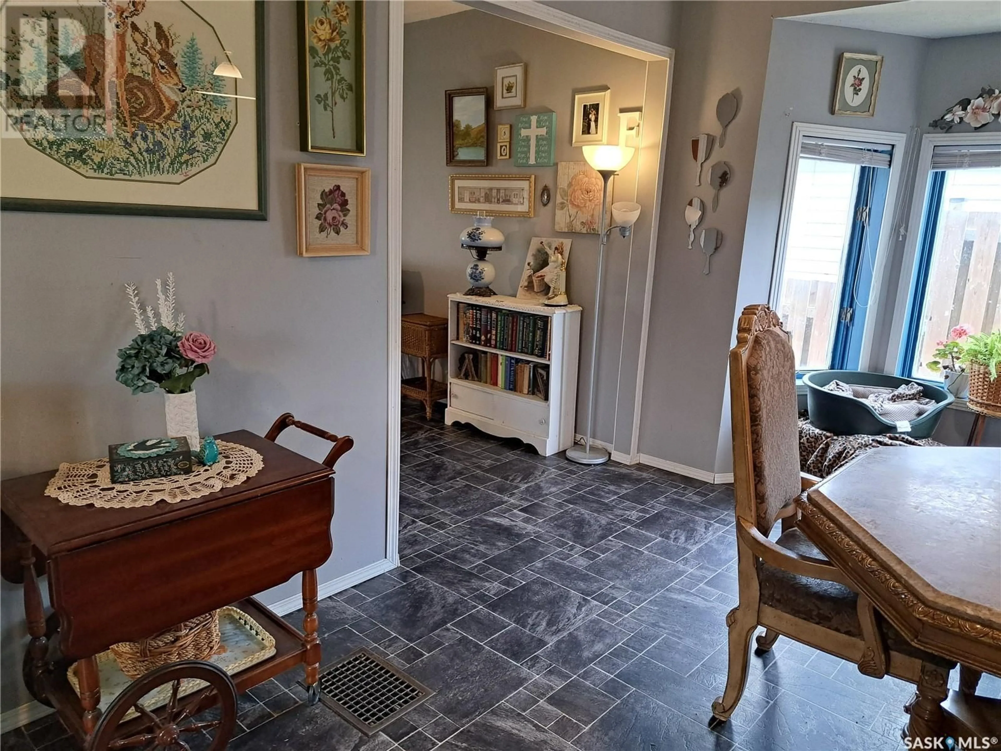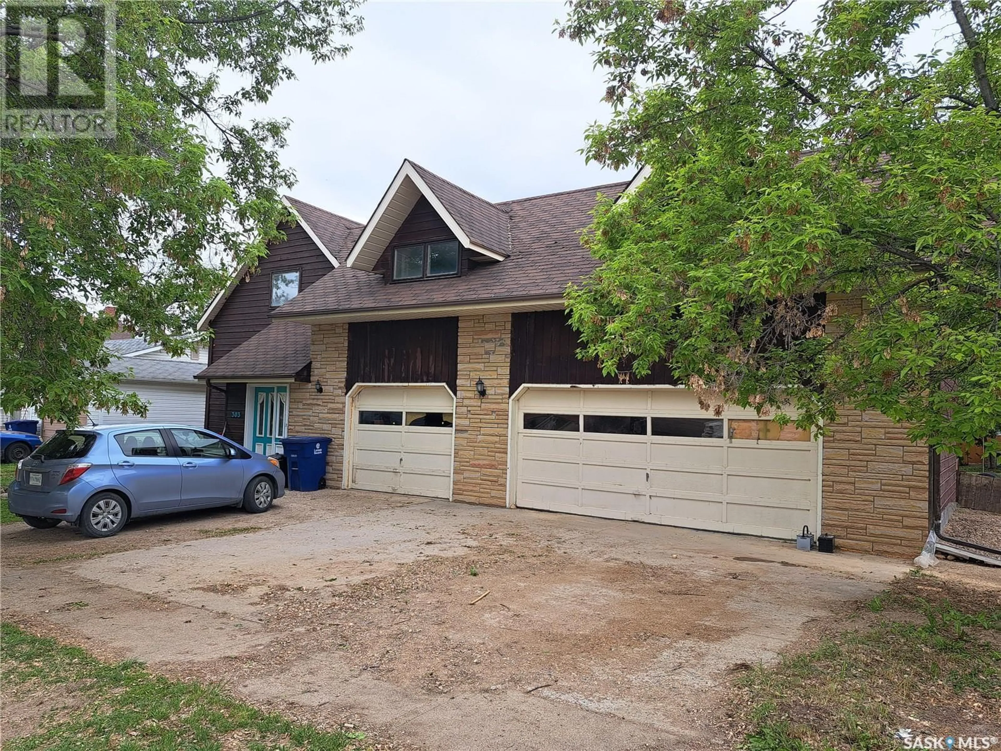
303 3RD STREET, Vonda, Saskatchewan S0K4N0
Contact us about this property
Highlights
Estimated ValueThis is the price Wahi expects this property to sell for.
The calculation is powered by our Instant Home Value Estimate, which uses current market and property price trends to estimate your home’s value with a 90% accuracy rate.Not available
Price/Sqft$134/sqft
Est. Mortgage$1,503/mo
Tax Amount (2024)$2,500/yr
Days On Market168 days
Description
DOUBLE LOT!!! Lots of space to spread out! Large lot, Large house! 2600sqft home with 5 bedrooms and 3 bathrooms. Plenty of character in this home with modern upgrades. From the front porch you can either enter the attached heated garage or the spacious foyer which then leads you into the main part of the home. On the main floor you have a office/den area that is situated next to the handy half bathroom and formal dining room area complete with a bay window. The kitchen has oak cabinets and open to another large area that is used for pantry storage and dining.The kitchen is open to a large living room that features vaulted ceiling, plenty of windows including the newer argon filled one overlooking the back yard. Plus there is patio doors to a refurbished deck. Laminate flooring throughout most of the main and 2nd floors. On the 2nd level you'll find the spacious bedrooms each with their own closet. The master bedroom suite is in it's own wing above the garage. It's 21'x21'... plenty of space for many options. Has it's own private balcony, walk-through closet AND 4piece ensuite! Full height solid basement under the whole house, newer part under the addition is very functional and bright. Electrical panel upgraded to 200amp. The main load bearing beam has been structurally reinforced. There is also a laundry area and a cold storage room. All toilets have been upgraded, many new light fixtures. The exterior of the home has been all re-landscaped with 2ft vapor barrier. Fenced yard with fruit trees, garden boxes, firepit and a newer shed on concrete foundation. There is a triple attached garage. The single is heated and has it's own furnace (heats the 2nd floor master bedroom area) and the double is insulated and has electrical running to it. Currently used as a wood working shop. Attached cabinets are included. Concrete drive. Great small town living only 30 min from Saskatoon with a k-12 French School, otherwise bus to Aberdeen for English school. Great opportunity! (id:39198)
Property Details
Interior
Features
Main level Floor
Office
7'01 x 9'03Dining room
7'04 x 10'03Kitchen
14'10 x 19'06Living room
14'04 x 19'03Property History
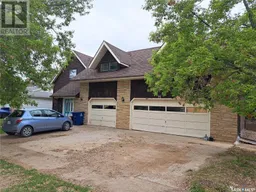 50
50
