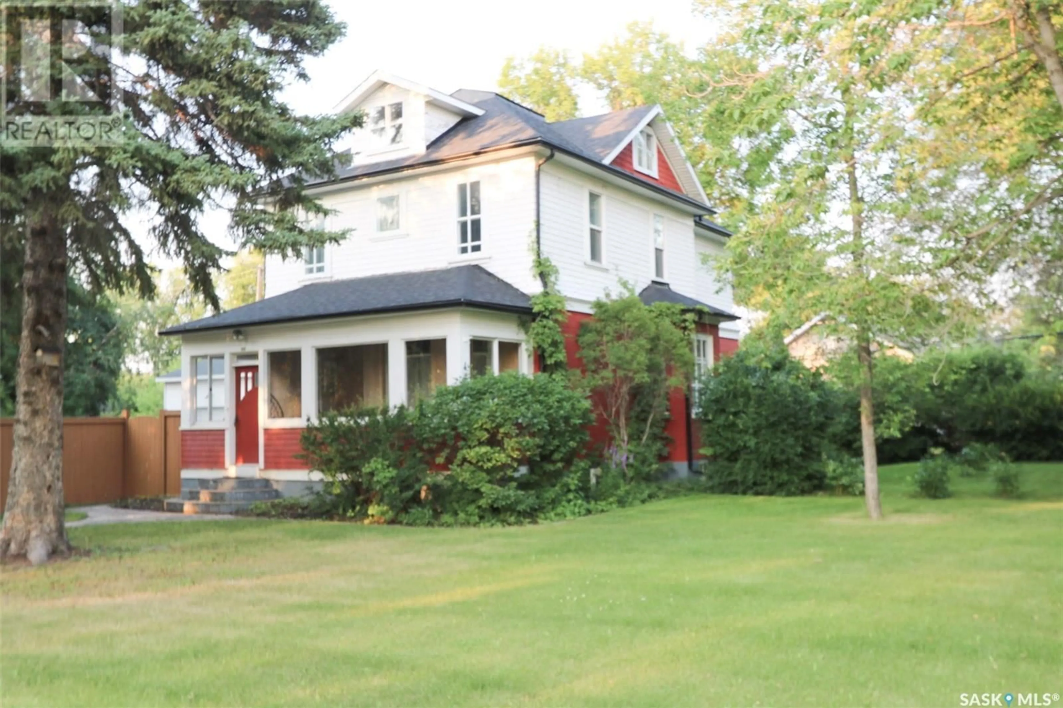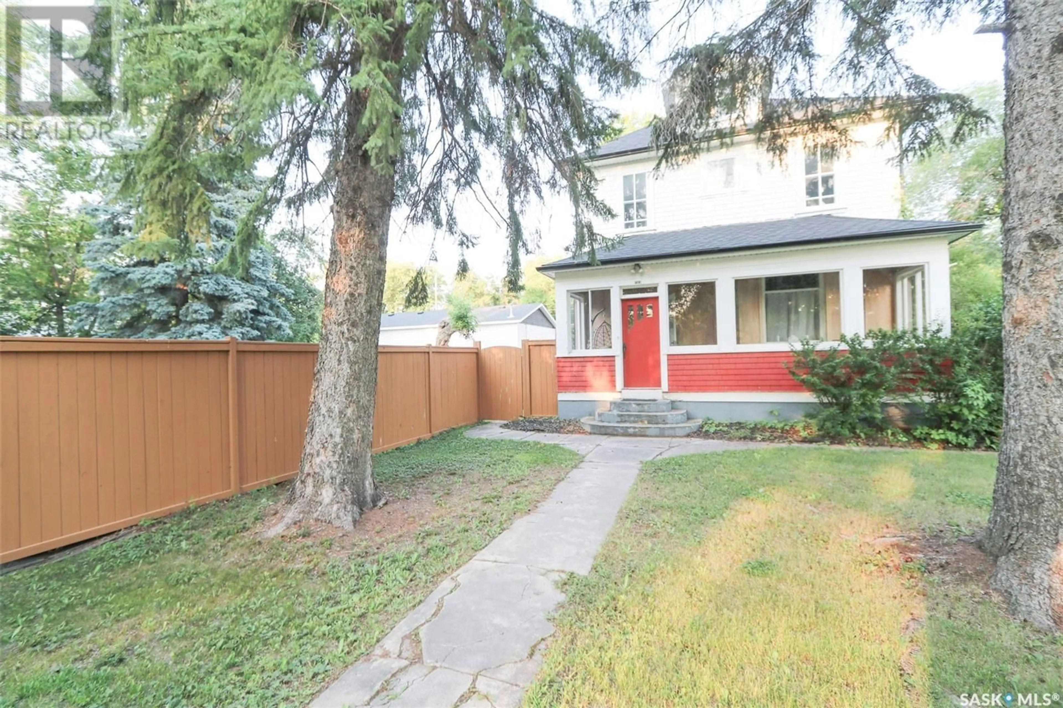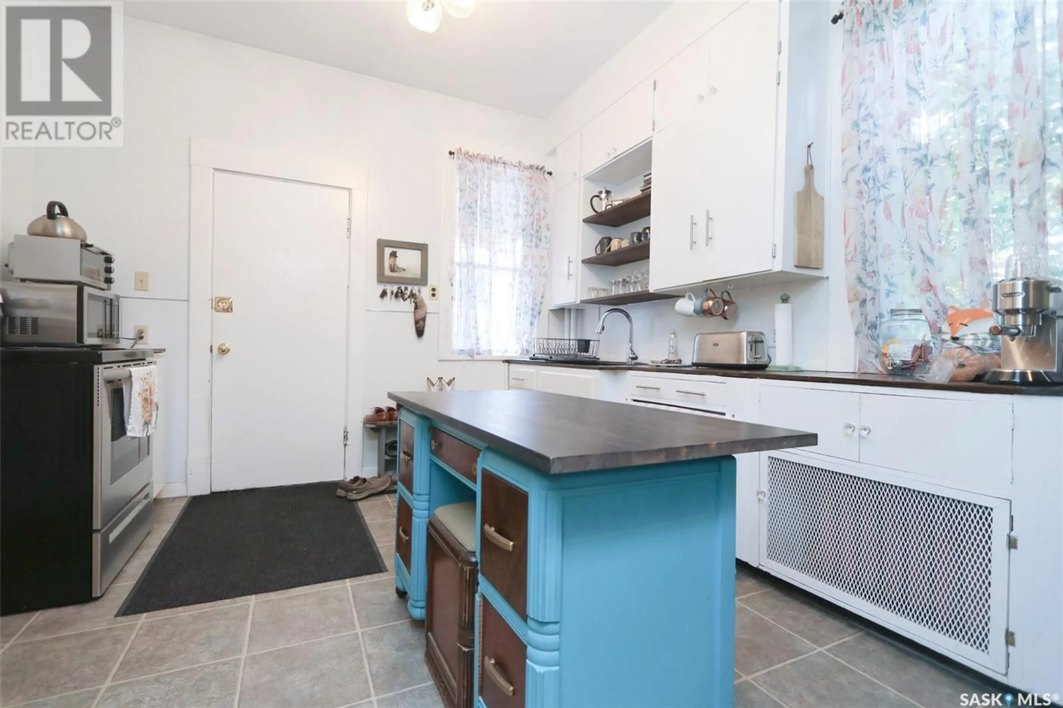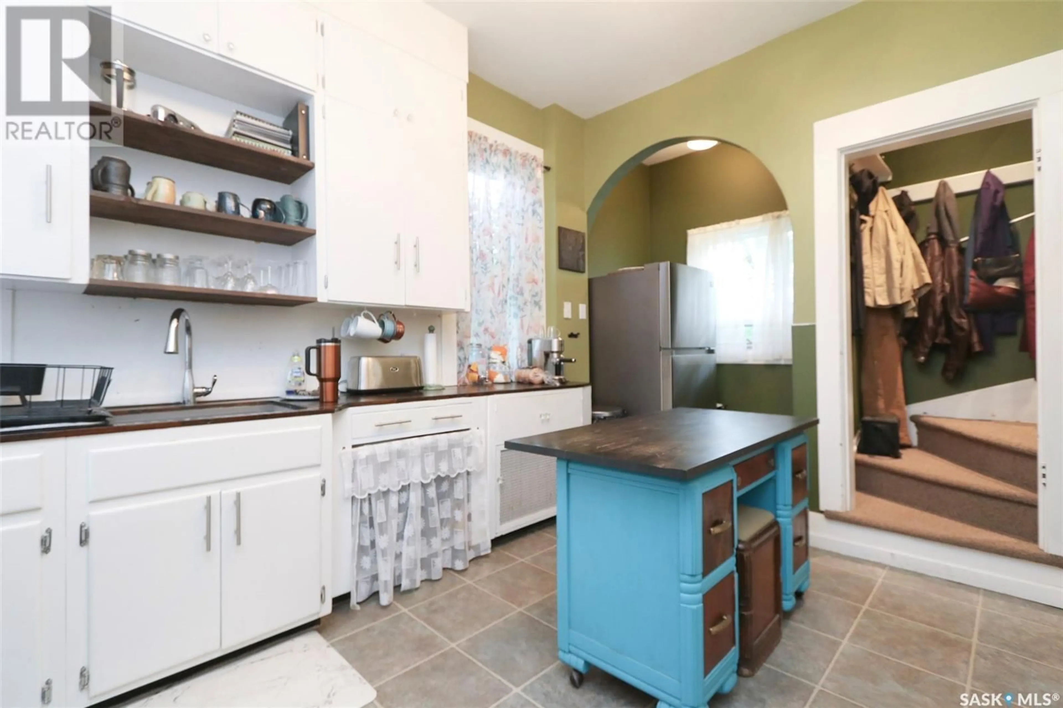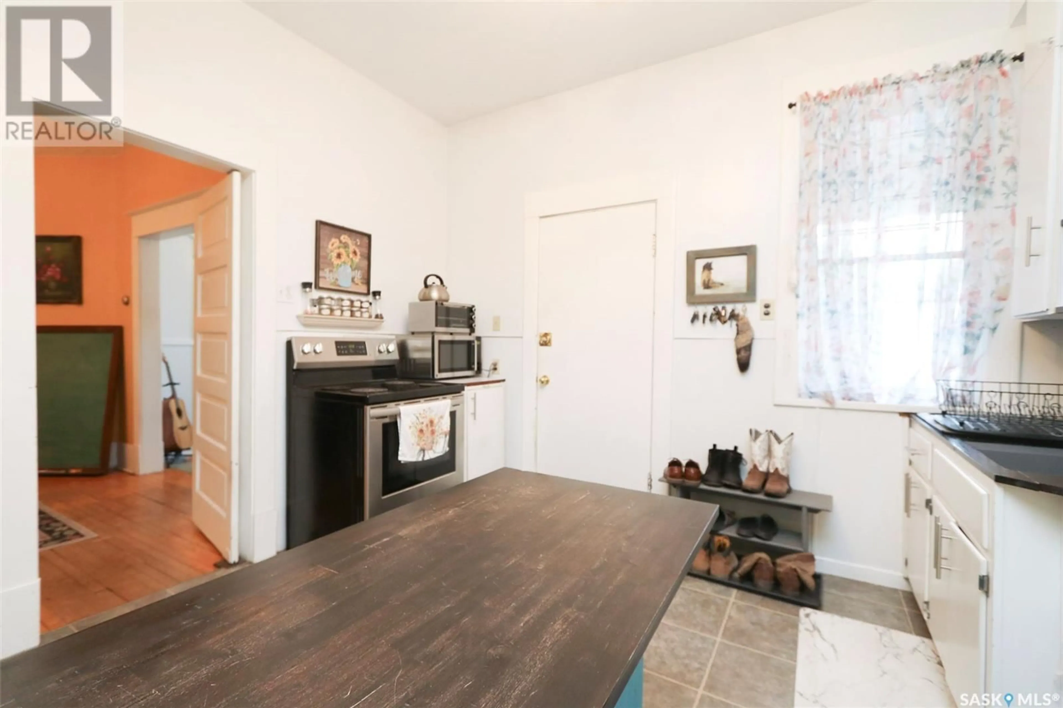418 NORWAY ROAD, Canora, Saskatchewan S0A0L0
Contact us about this property
Highlights
Estimated valueThis is the price Wahi expects this property to sell for.
The calculation is powered by our Instant Home Value Estimate, which uses current market and property price trends to estimate your home’s value with a 90% accuracy rate.Not available
Price/Sqft$133/sqft
Monthly cost
Open Calculator
Description
Welcome to this stunning turn-of-the-century 2½-storey home, proudly nestled on a beautifully treed and private corner lot spanning three lots—creating your very own park-like oasis. From the moment you arrive, this home's presence makes a statement with its historic charm and warm, inviting curb appeal. Step onto the classic front veranda, the perfect spot to unwind, greet guests, or enjoy a sunset with your favorite book. Inside, you’re welcomed by a spacious foyer featuring a 2-piece bath, cozy computer nook, and grand staircase. The front living room is flooded with natural light thanks to wraparound windows, creating an ideal place to relax. Through original wood pocket doors, you’ll find a formal dining room made for entertaining—complete with a bay window and non-functioning original fireplace adding a touch of heritage charm. Off the dining space is a den perfect for reading or home office use. The kitchen is bright and functional, with ample workspace and direct access to the back porch and second staircase, leading to a large upper-level laundry/utility room. Upstairs, two former bedrooms have been combined into a luxurious primary suite stretching the full width of the home. A second bedroom, 4-piece bath, and enclosed balcony overlooking the yard complete this level. The top floor offers a versatile third bedroom or flex space for hobbies, kids, or a creative retreat. The basement is clean and dry, ideal for storage. Outside, a 24x42 heated garage/shop (2020) boasts four overhead doors (three to the lane, one to the yard), floor drain, insulation, and quality wiring—perfect for home-based businesses or hobbyists. The yard is fenced, includes a firepit area and dog run, and offers space rarely found within town limits. This one-of-a-kind home must be seen to be appreciated! (id:39198)
Property Details
Interior
Features
Main level Floor
Enclosed porch
23.9 x 6.6Foyer
14 x 7.82pc Bathroom
4.4 x 3.3Kitchen
15.2 x 11.3Property History
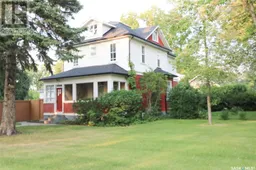 50
50
