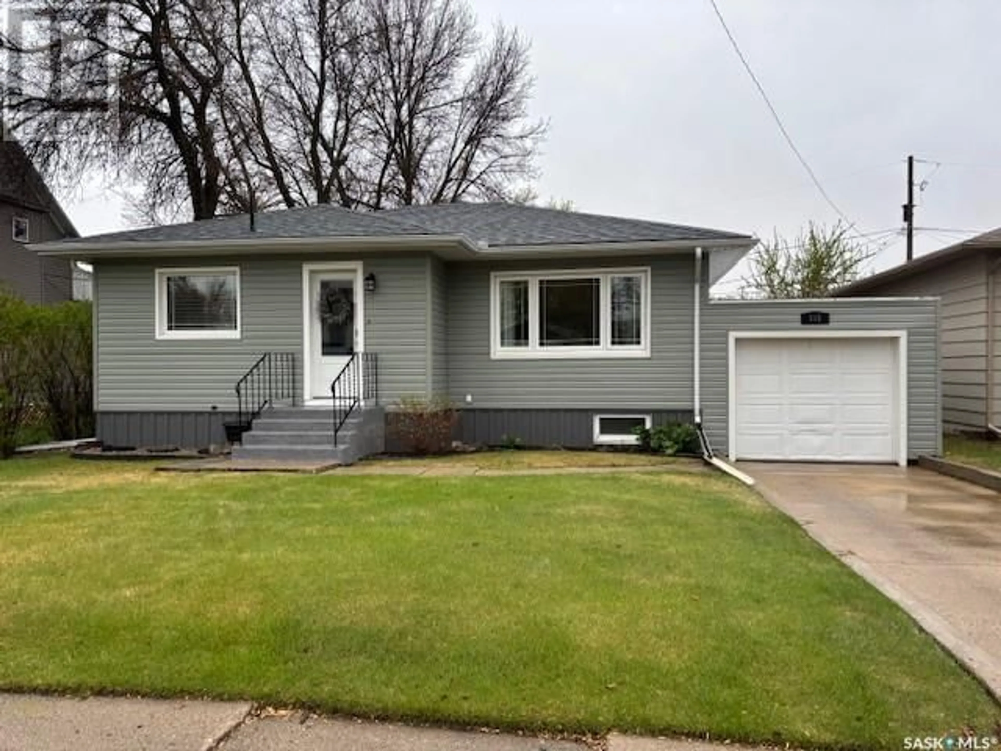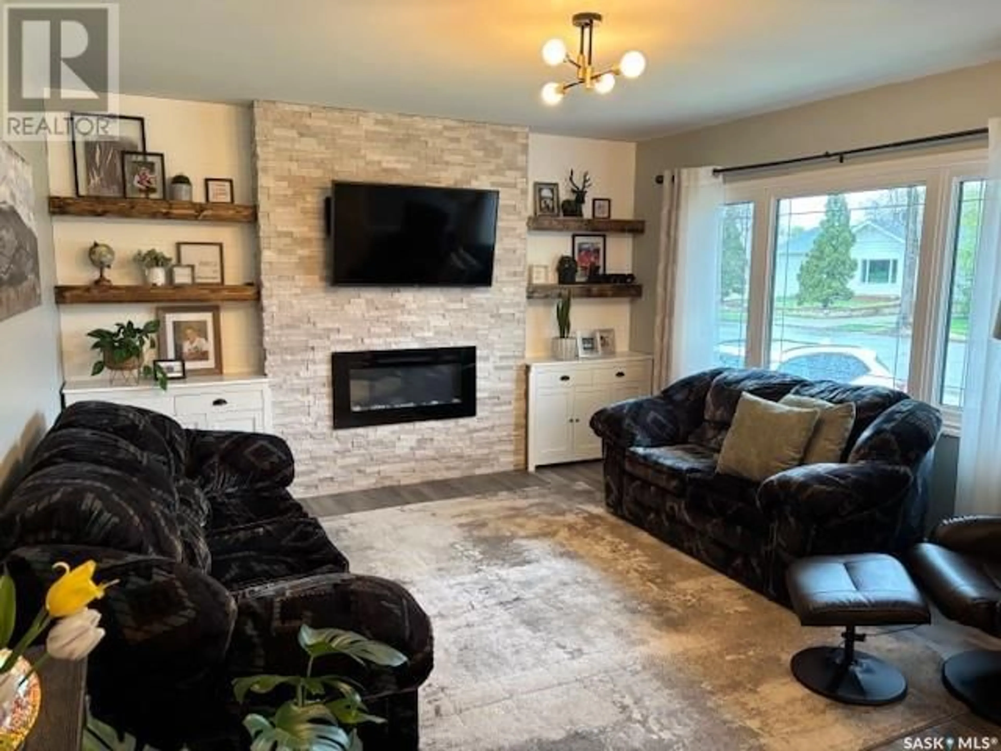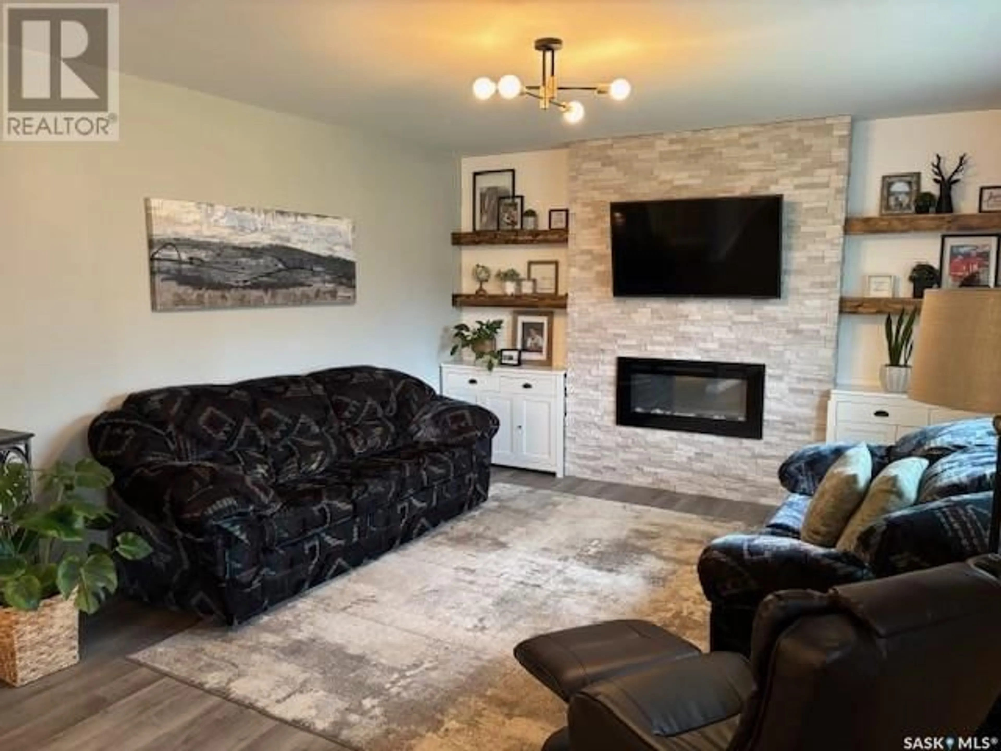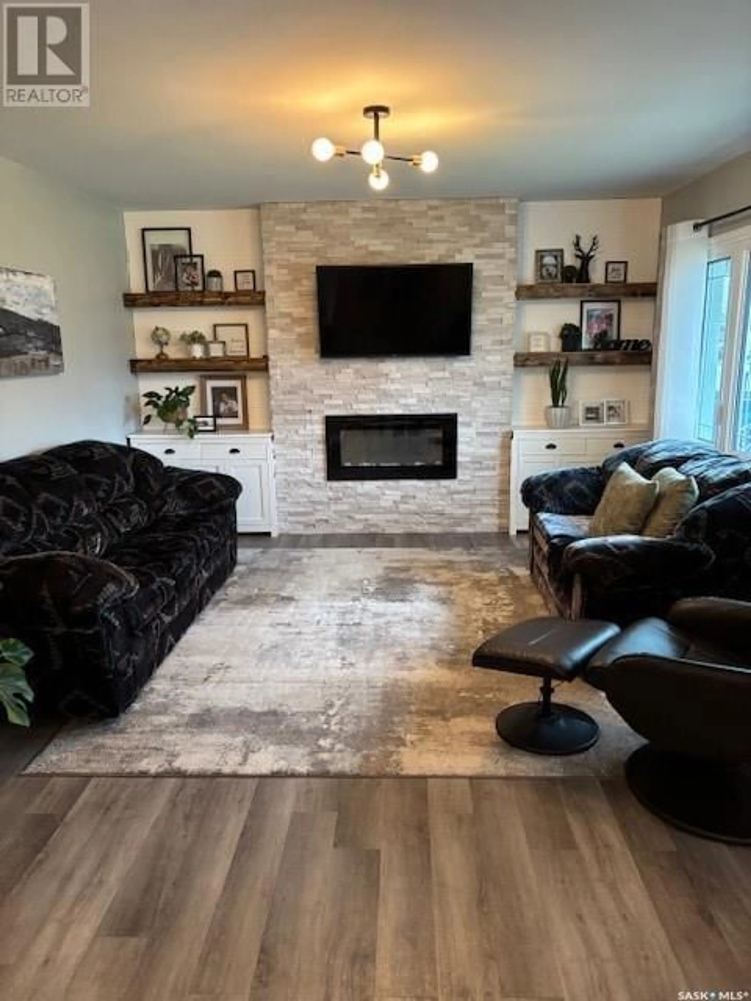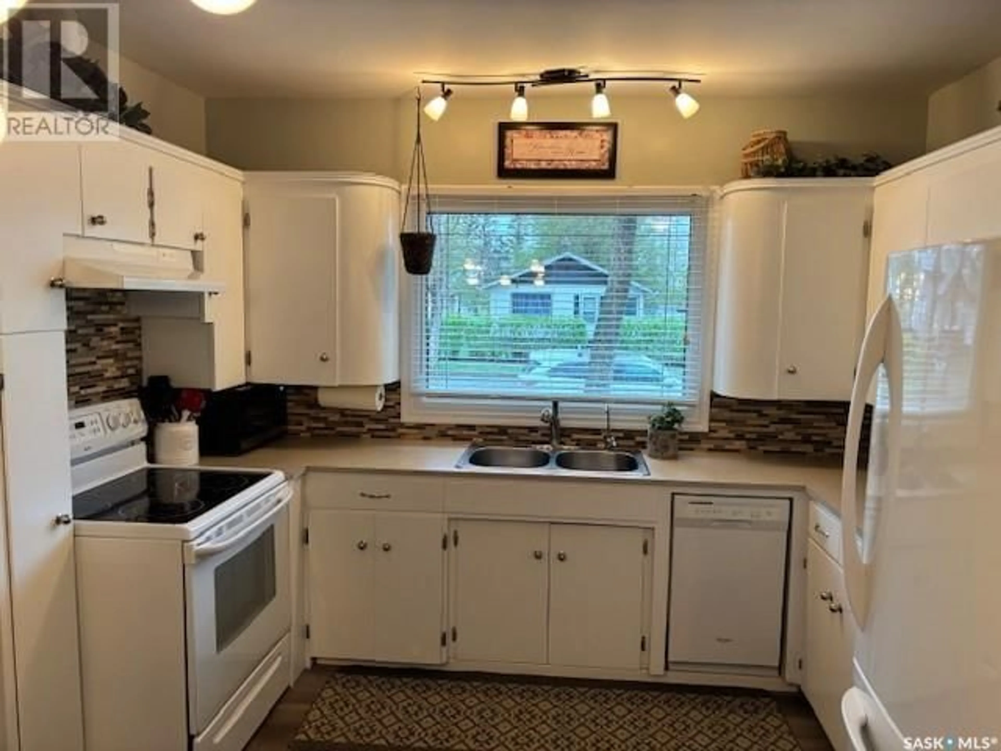315 3RD AVENUE, Canora, Saskatchewan S0A0L0
Contact us about this property
Highlights
Estimated ValueThis is the price Wahi expects this property to sell for.
The calculation is powered by our Instant Home Value Estimate, which uses current market and property price trends to estimate your home’s value with a 90% accuracy rate.Not available
Price/Sqft$186/sqft
Est. Mortgage$726/mo
Tax Amount (2025)$1,777/yr
Days On Market30 days
Description
Welcome to this move in ready home featuring 2+1 bedrooms and over 900sqft of living space in Canora, SK. This property has been thoughtfully upgraded with quality enhancements to ensure comfort and peace of mind. Upon entry through the front door you will find the inviting living room which features a cozy fireplace with built in shelving and storage. Next is the charming, quaint kitchen with an eat-in dining area which creates a warm and inviting space for everyday meals. The remainder of the main floor is home to 2 bedrooms and 4pce bathroom. The basement has been partially finished and consists of an additional bedroom, rec room, storage, and furnace/laundry room. The outdoor space features a single attached garage, wood deck (2019), partially fenced yard (2019), fire pit area, RV parking, garden area and 3 storage sheds - ideal for outdoor entertaining and ample storage. Several upgrades have been completed over the years which include: electrical panel (2013); windows, siding, soffit, fascia, shingles (2018); furnace, water heater, central air (2021); and flooring throughout main (2024). Call today as you don't want to miss out on this fantastic opportunity!!! (id:39198)
Property Details
Interior
Features
Main level Floor
Kitchen/Dining room
10.9 x 13.1Living room
16.9 x 13.1Bedroom
10.1 x 11.4Bedroom
10.7 x 11.4Property History
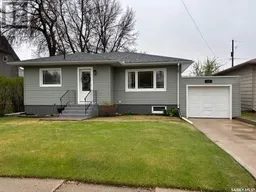 30
30
