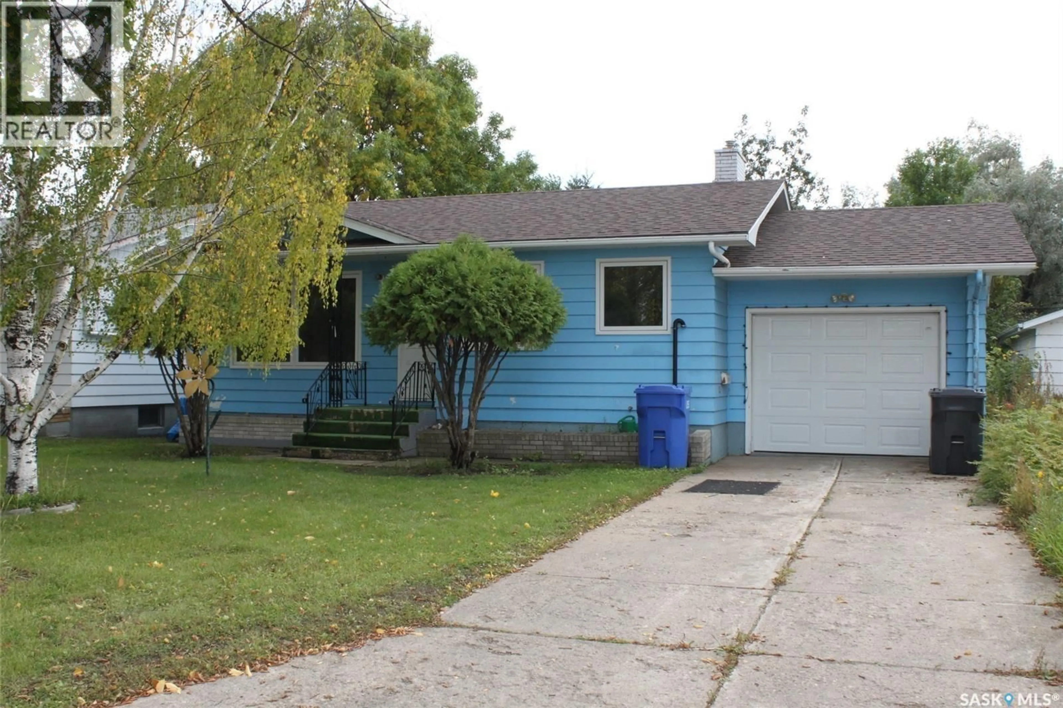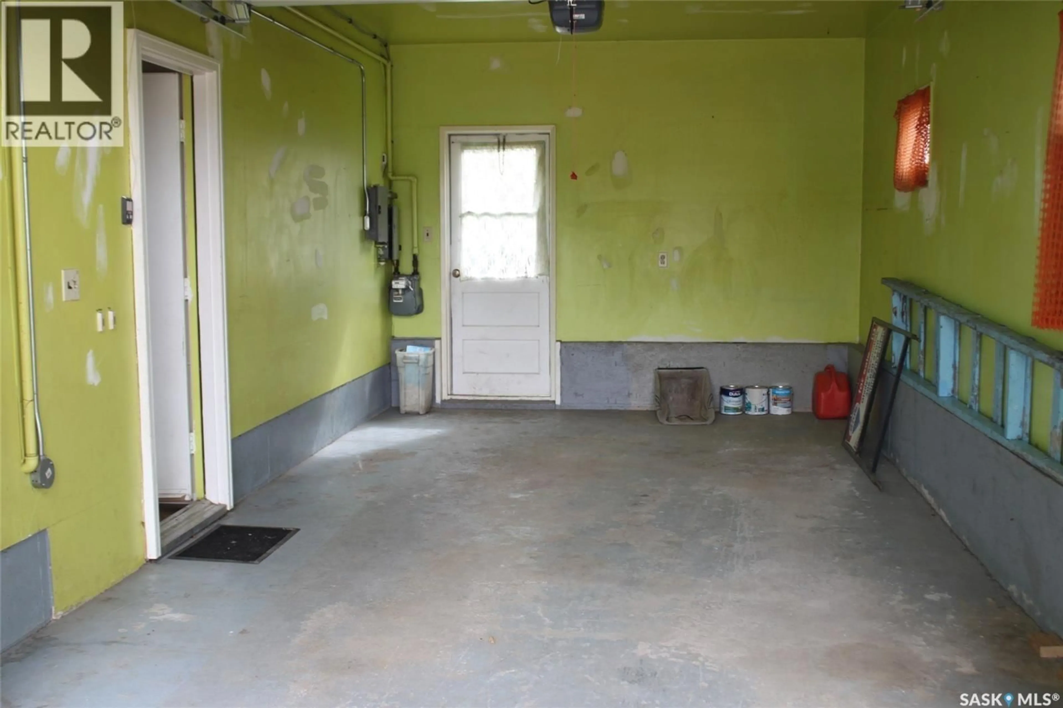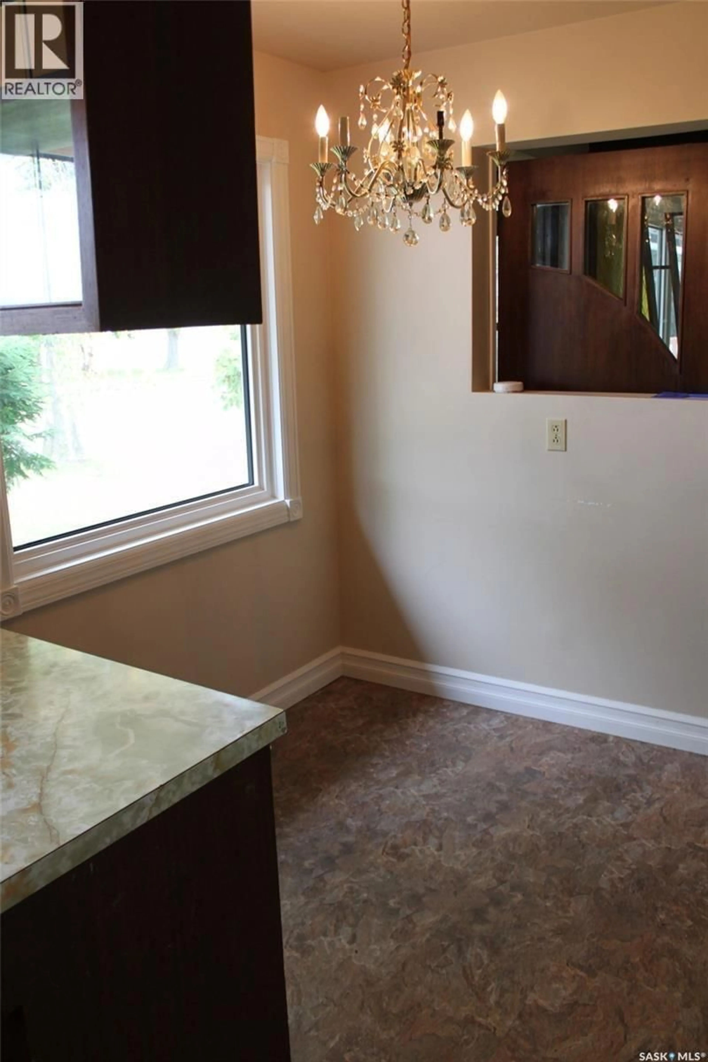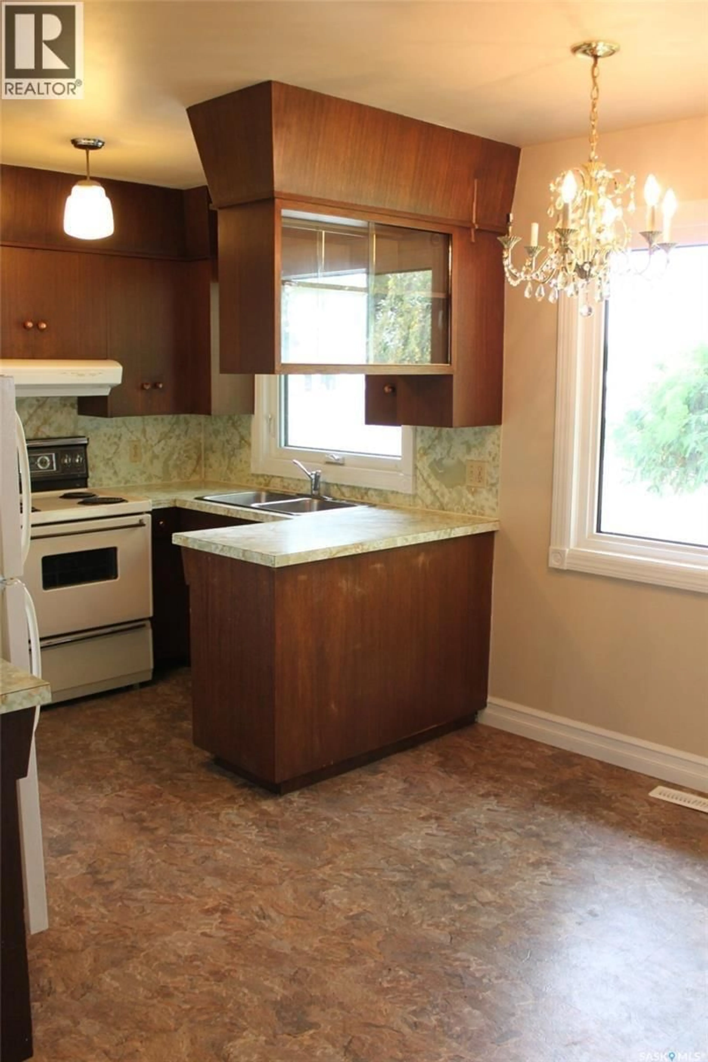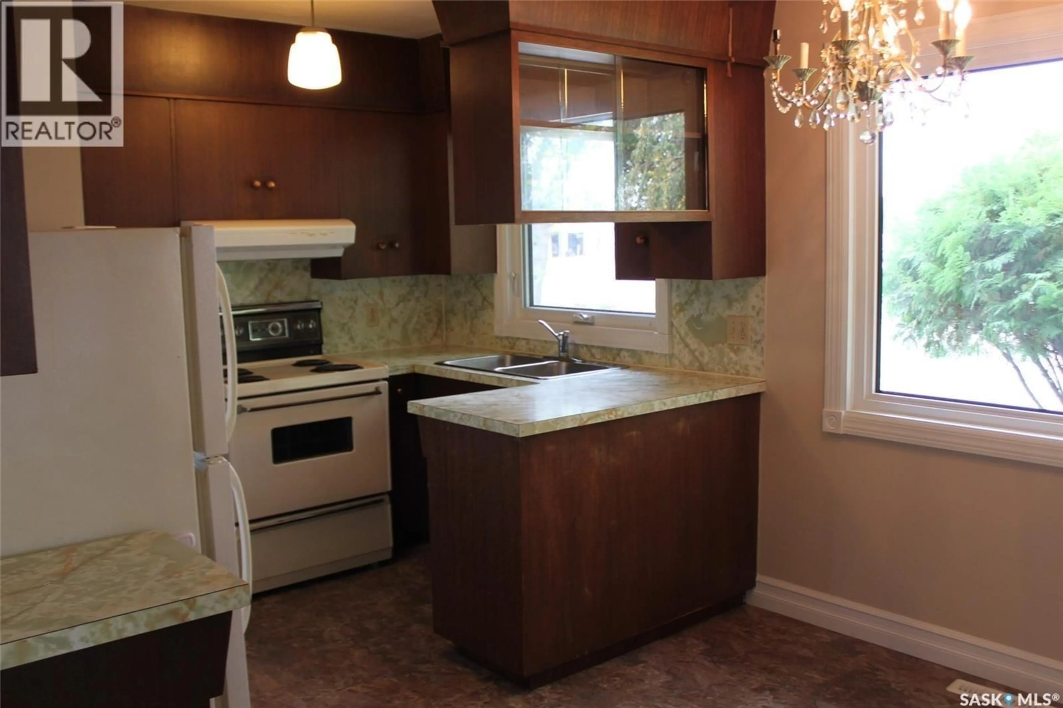310 1ST AVENUE, Canora, Saskatchewan S0A0L0
Contact us about this property
Highlights
Estimated valueThis is the price Wahi expects this property to sell for.
The calculation is powered by our Instant Home Value Estimate, which uses current market and property price trends to estimate your home’s value with a 90% accuracy rate.Not available
Price/Sqft$199/sqft
Monthly cost
Open Calculator
Description
A VERY SOLID 4 BEDROOM, 2 BATHROOM BUNGALOW WITH MANY UPGRADES IN CANORA SK..... Folks, here is a fantastic opportunity on a cozy home situated on the edge of town boasting a solid concrete foundation with a history of a dry basement!... What a great opportunity this can be as a rental property featuring the added kitchenette in the basement, along with 2 bedrooms a 4 piece bath, separate access to the garage and with its own separate electrical. This 748 square foot bungalow has a single attached garage directly accessible into the home and basement. This home features central air conditioning, updated shingles (2017), HE furnace, flooring & painting (2019), garage door and opener(2020), updated water heater, updated hood fan, water softener included, windows (2019), upstairs bathroom reno (2019), and the seller notes the property has weeping tile!.... Providing 4 bedrooms, 2 baths and with the added kitchenette you simply can't can't go wrong. A very functional layout and great value within... Call for more information or to schedule a viewing. Taxes: $1650/year. Lot size 50' x 120' . 140 Amp with separate electrical to basement. (id:39198)
Property Details
Interior
Features
Main level Floor
Kitchen
7 x 7.8Dining room
6.3 x 104pc Bathroom
4.11 x 7.11Bedroom
9.6 x 11.6Property History
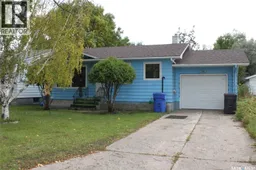 23
23
