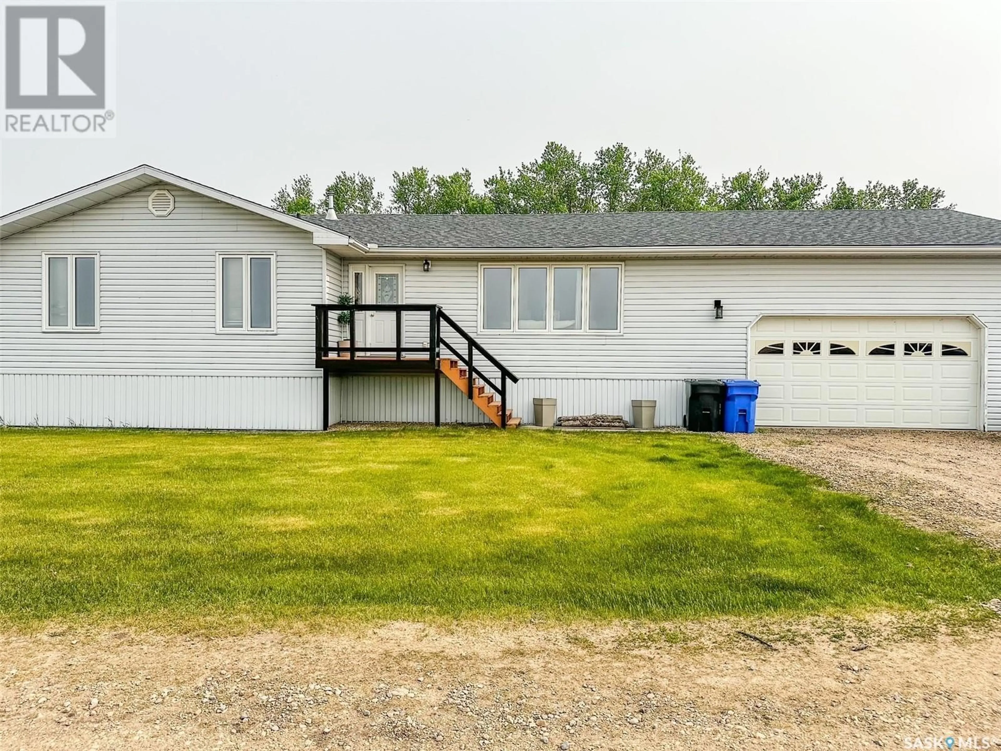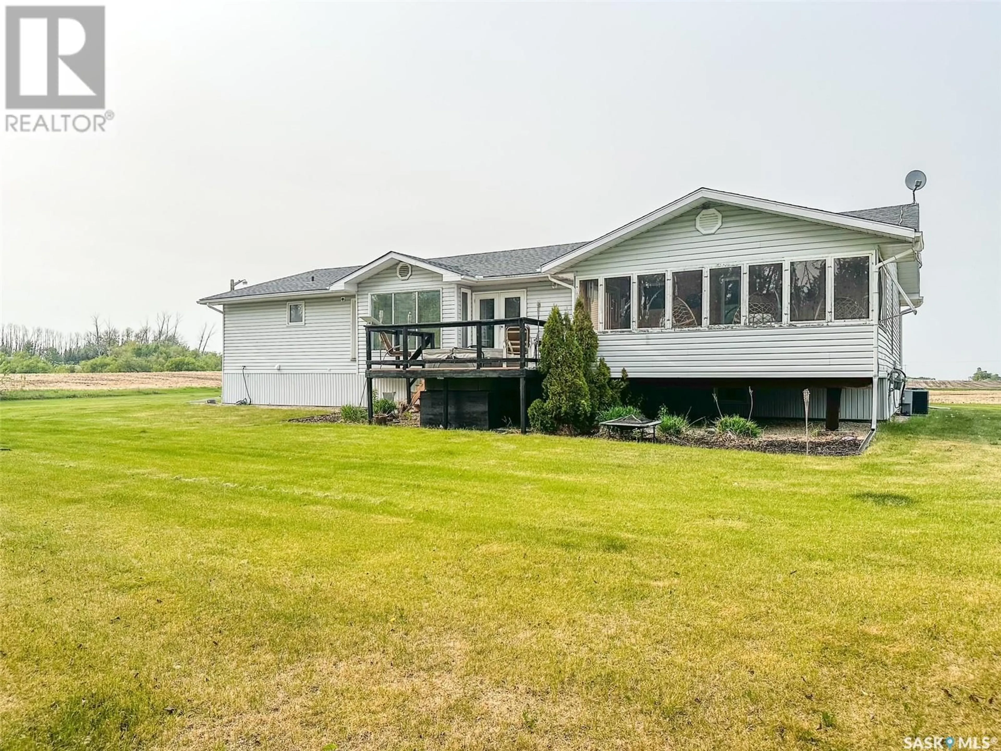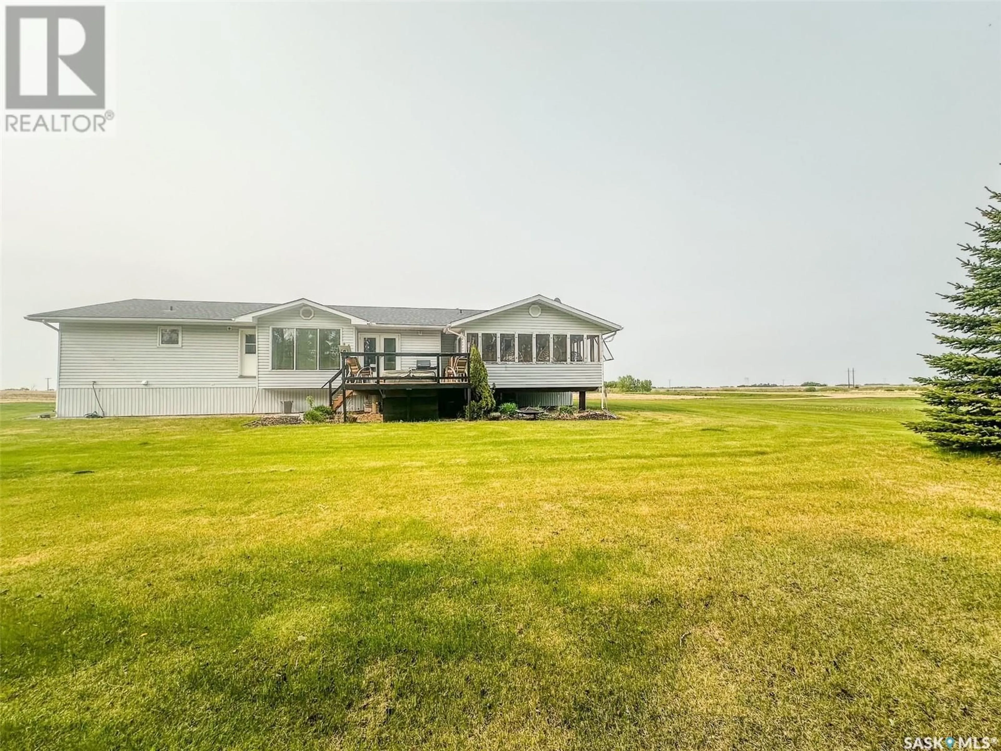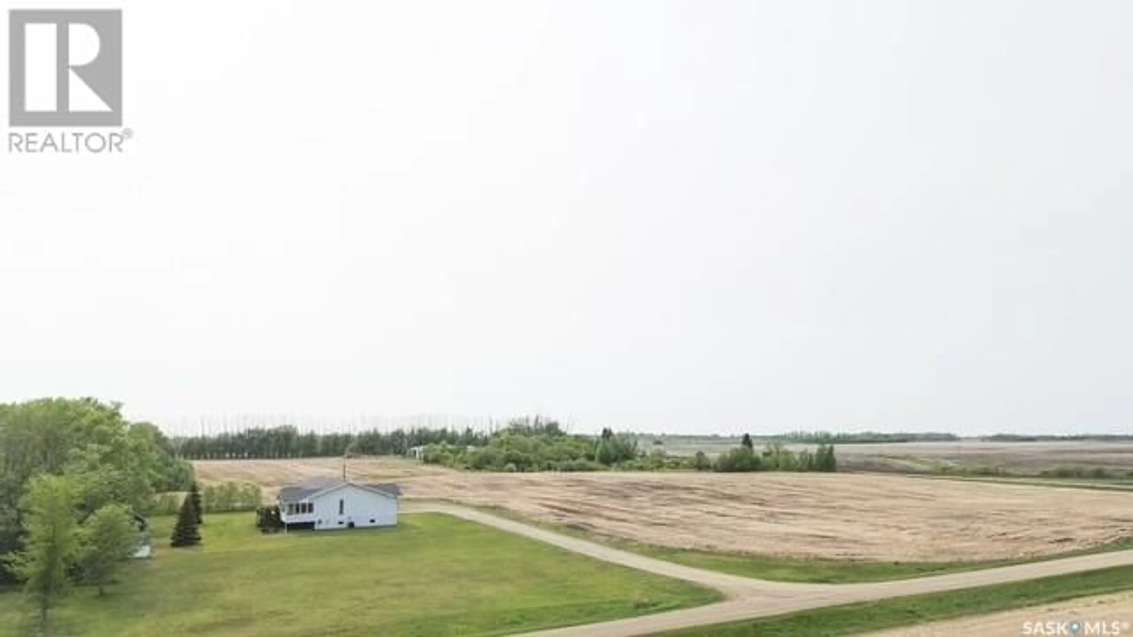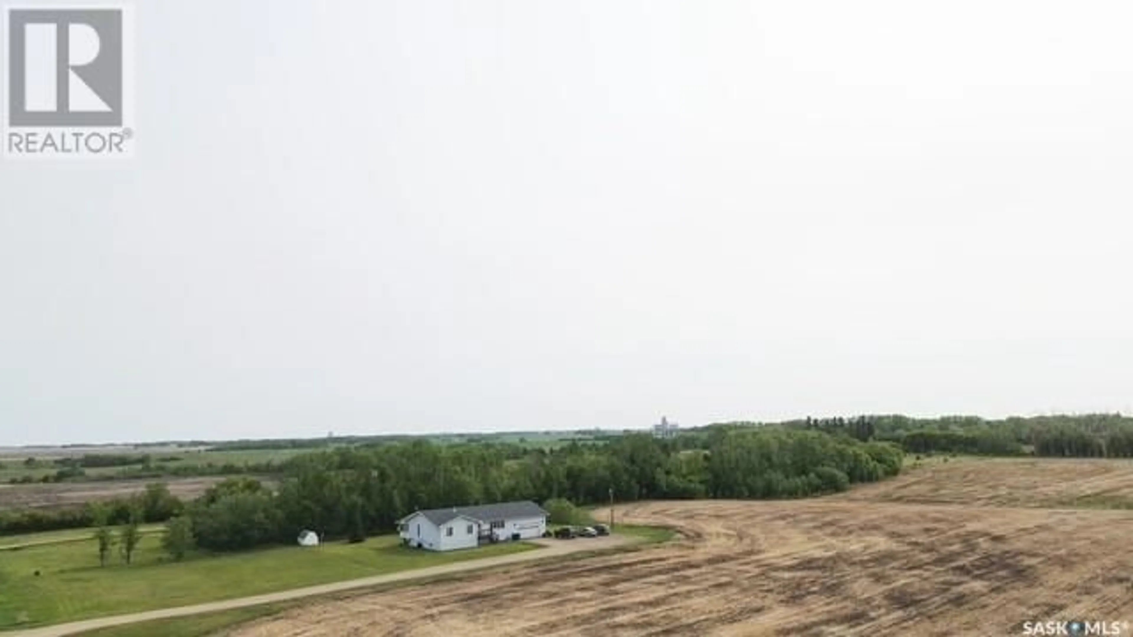273 WHITESAND DRIVE, Canora, Saskatchewan S0L0L0
Contact us about this property
Highlights
Estimated ValueThis is the price Wahi expects this property to sell for.
The calculation is powered by our Instant Home Value Estimate, which uses current market and property price trends to estimate your home’s value with a 90% accuracy rate.Not available
Price/Sqft$242/sqft
Est. Mortgage$2,276/mo
Tax Amount (2025)$3,484/yr
Days On Market2 days
Description
A beautiful Rare find and Location is everything featuring 10-acres with a beautiful home on Whitesand Drive Acreage in the Town Of Canora! Living in town with amenities and a school bus pick-up in the yard. Perfect for a family, this home boasts 2,184 sq ft of livable space. The home flows throughout, offering convenience from the garage entryway to the main floor laundry and 3-piece bath, with numerous upgrades and inclusions that are truly exceptional. The basement has been completely renovated, with a Projector Screen is included and hardwired with surround sound. Kids mini sled and golf cart. Updates include Hydropool Serenity hot tub with waterfall and hydrotherapy lights, weeping tile around the property with sump pump, electrical updated panel 100amp, 3 season sunroom, shingles 2023, water heater 2023, 3/4 of windows updated, RO system in kitchen natural gas BBQ hook up, 3000 indoor holding tank reservoir for when the Town changes lines as this acreage is on Town water. Kids' mini sled included and golf cart is negotiable as sellers want to pass on the fun and memory-making activities! Call today, this won't last long! (id:39198)
Property Details
Interior
Features
Main level Floor
Foyer
Kitchen
Dining room
Living room
Property History
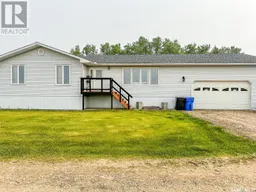 43
43
