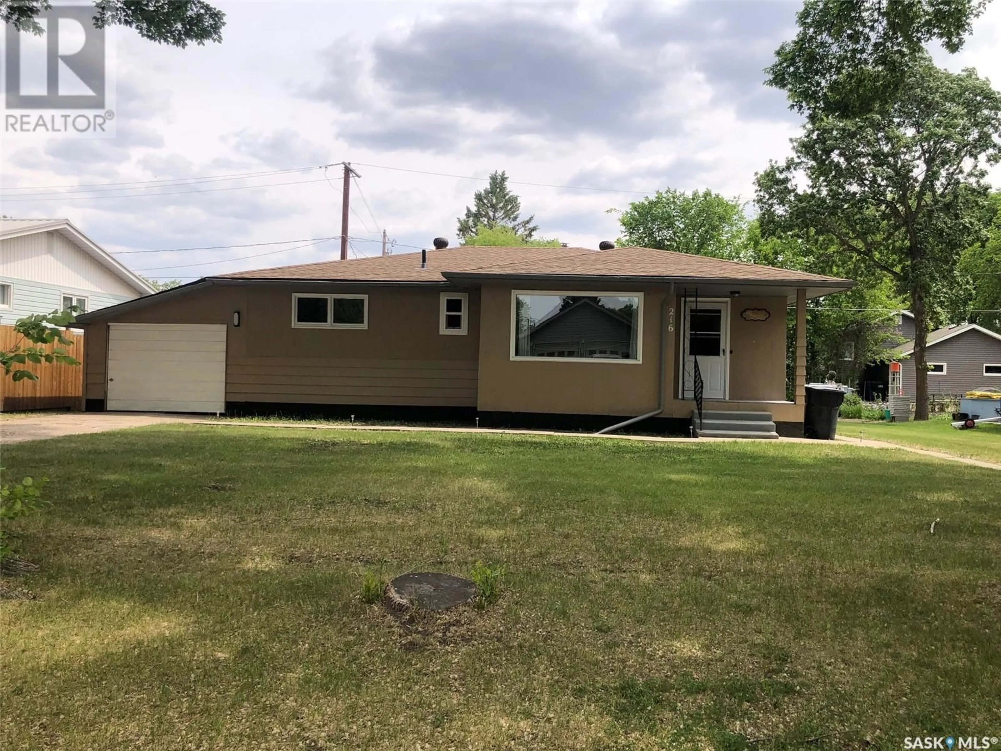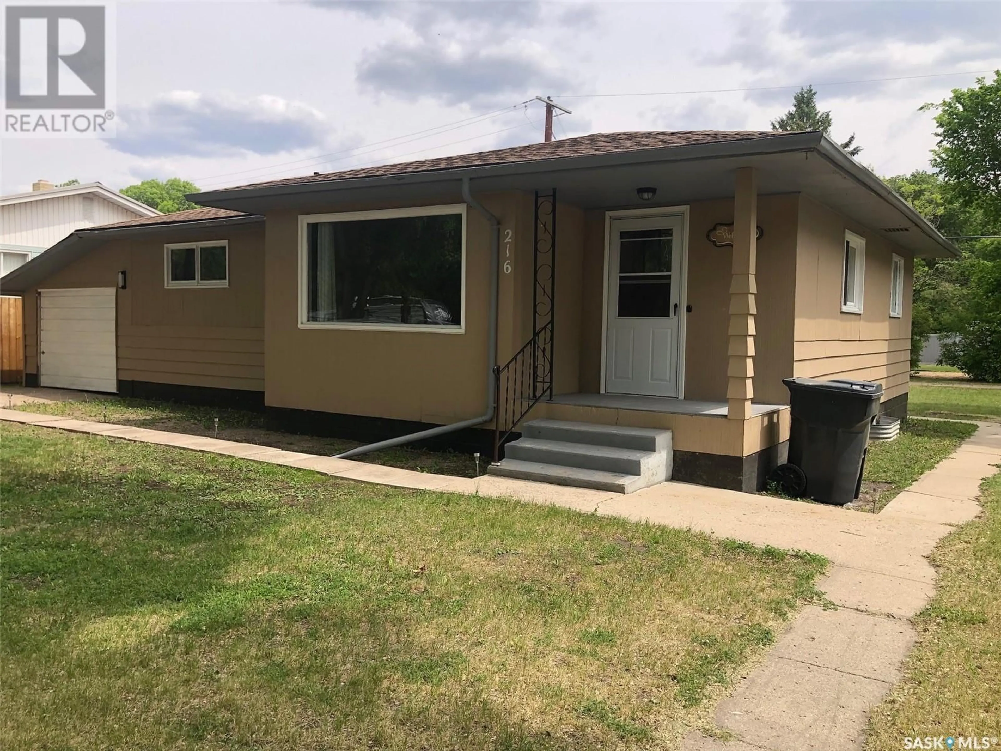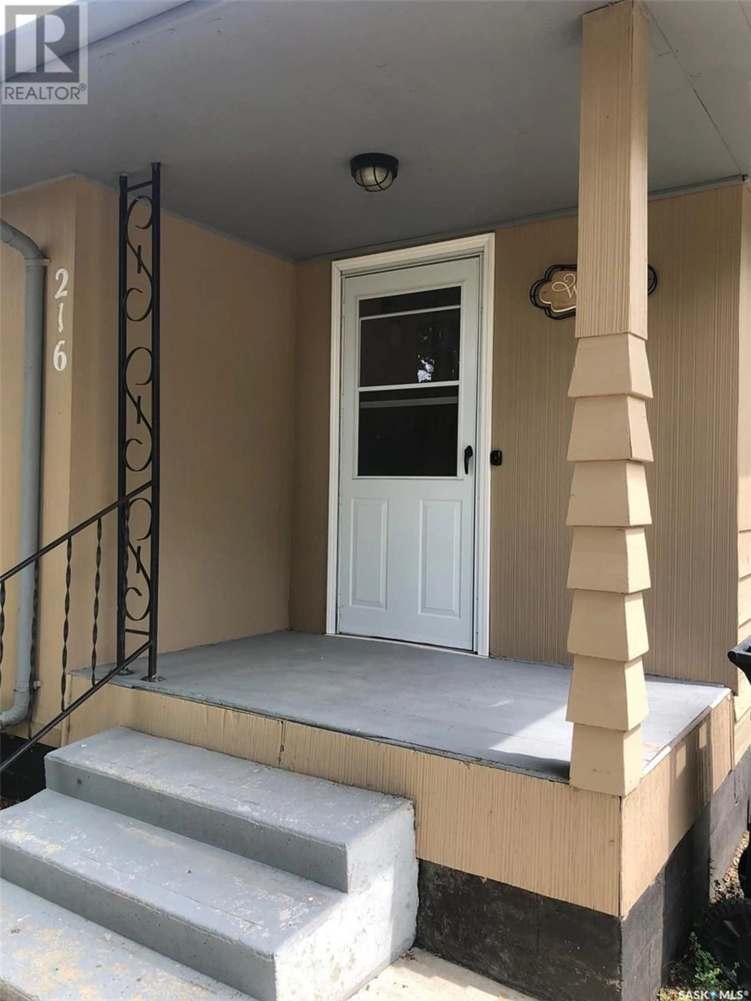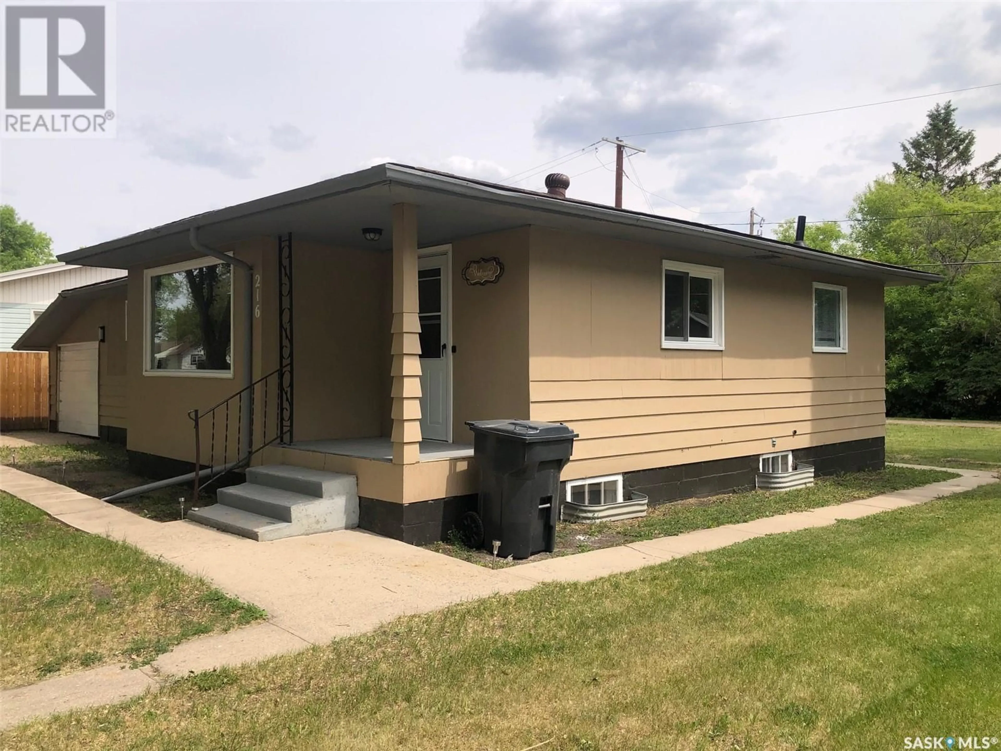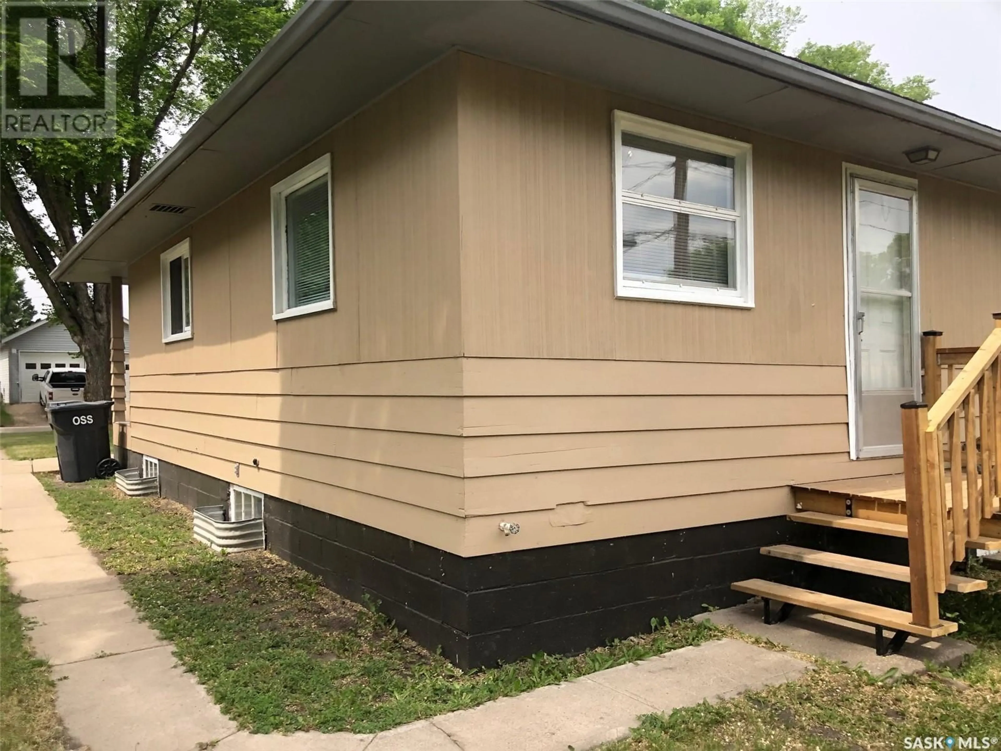216 MARY STREET, Canora, Saskatchewan S0A0L0
Contact us about this property
Highlights
Estimated valueThis is the price Wahi expects this property to sell for.
The calculation is powered by our Instant Home Value Estimate, which uses current market and property price trends to estimate your home’s value with a 90% accuracy rate.Not available
Price/Sqft$129/sqft
Monthly cost
Open Calculator
Description
WELCOME TO 216 MARY STREET CANORA. Situated in an ideal location and only 1 block away from the Canora Golf Course a fine opportunity awaits on a 3 bedroom bungalow. Currently vacant and available for an immediate possession this great home is move in ready! Upon arrival a noticeable curb appeal leads you to a clean well maintained home with an attached garage. With a clean fresh interior it literally is a breath of fresh air to discover a home that has been cared for and properly maintained. Originally built in 1959 this solid 1,124 square foot home boasts a pleasant and functional interior. Some recent upgrades include; updated kitchen renovation, a complete 4 piece bathroom renovation with ceramic tile, electrical panel upgrade, water heater, painted interior, light fixtures, some windows and flooring. Appliances are all included also featuring a microwave hood fan. Featured is central air conditioning, and a large entrance upon entry. The basement remains wide open for future development providing additional living space to make your own. The back yard consists of a large lawn area with plenty of space for garden, patio and parking area with the convenience of back alley access. This would make a great affordable starter home for a first time home buyer! Call for more information or to schedule a viewing. Taxes:$1921/year. (id:39198)
Property Details
Interior
Features
Main level Floor
Kitchen/Dining room
9'10" x 13'5"Living room
13'1" x 18'4"Bedroom
10 x 9.1Bedroom
11.7 x 13.5Property History
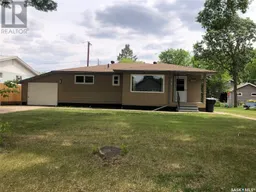 50
50
