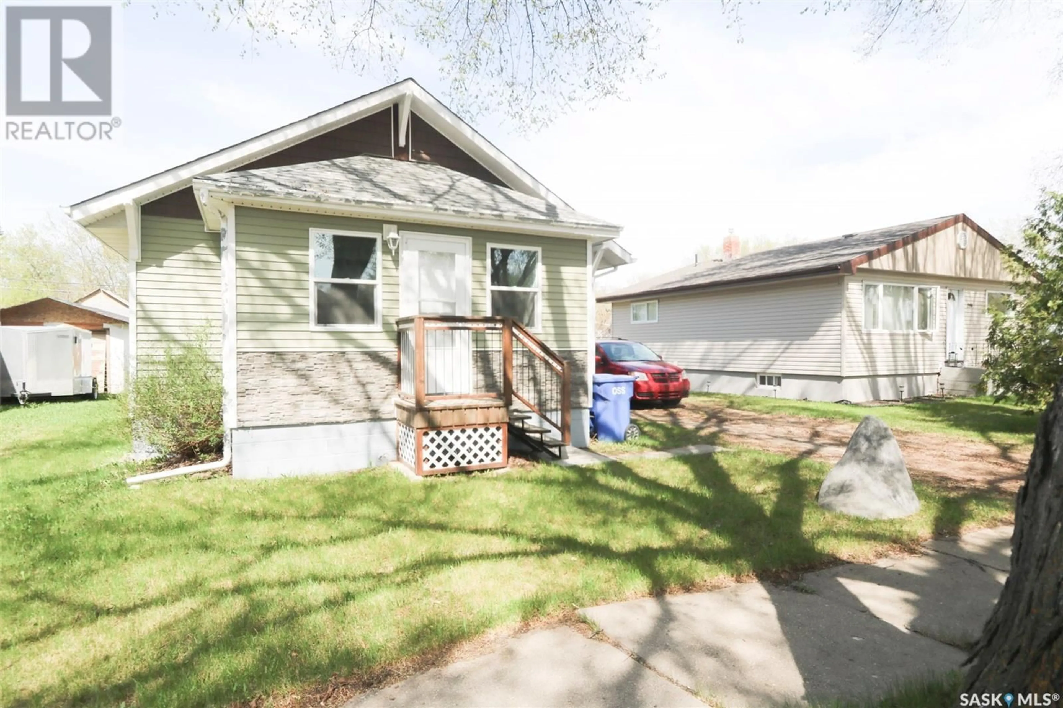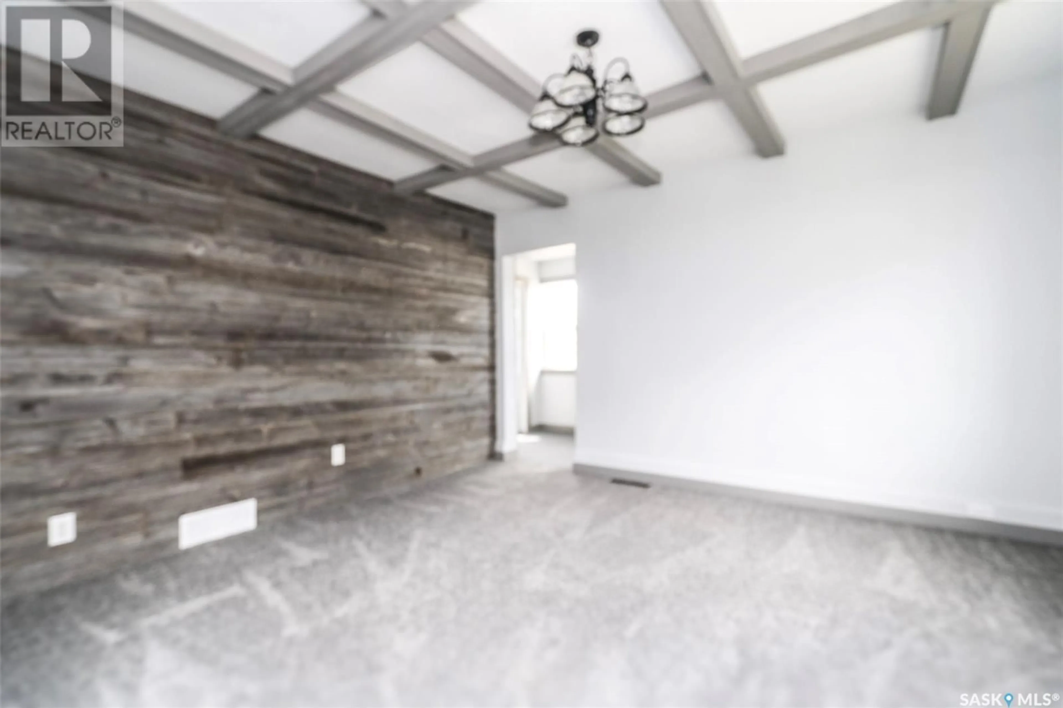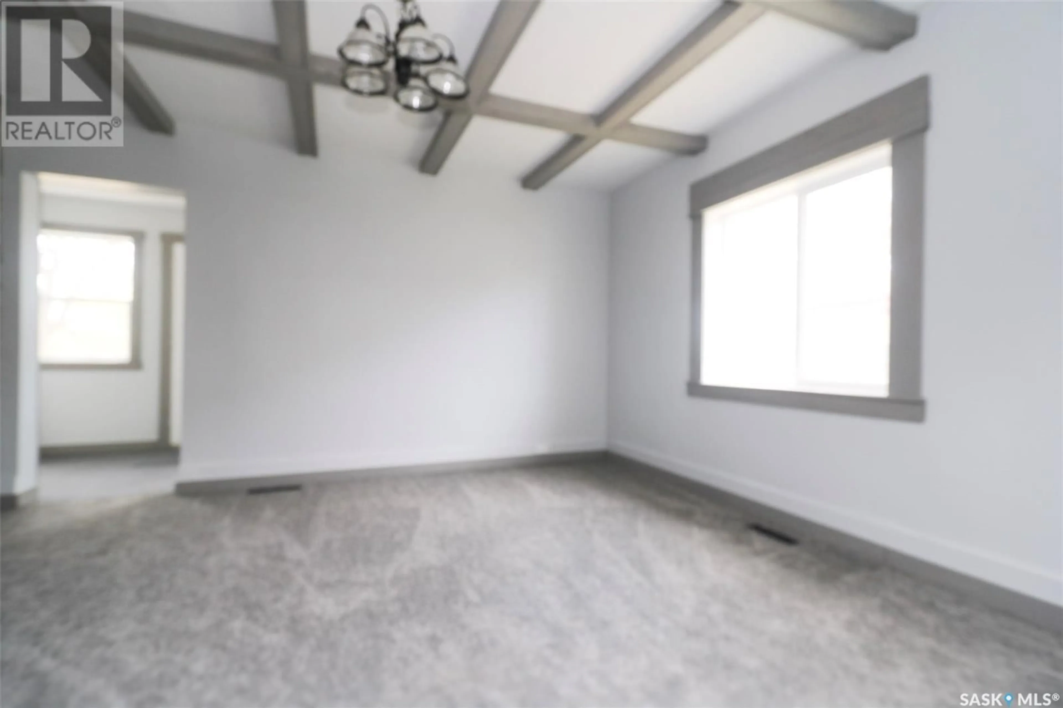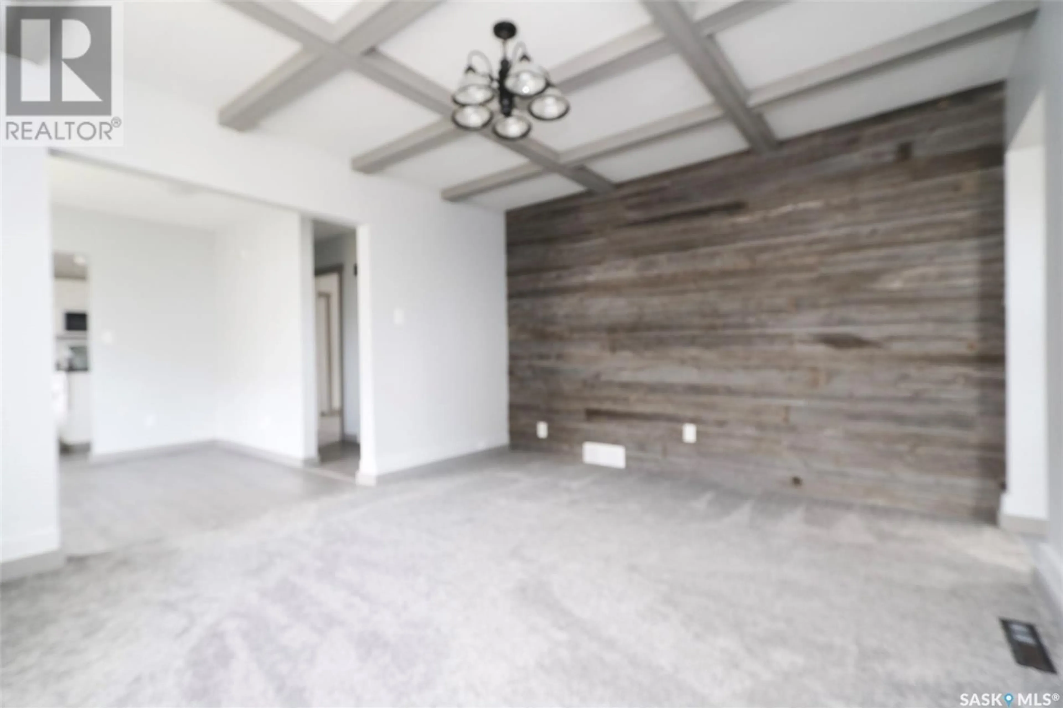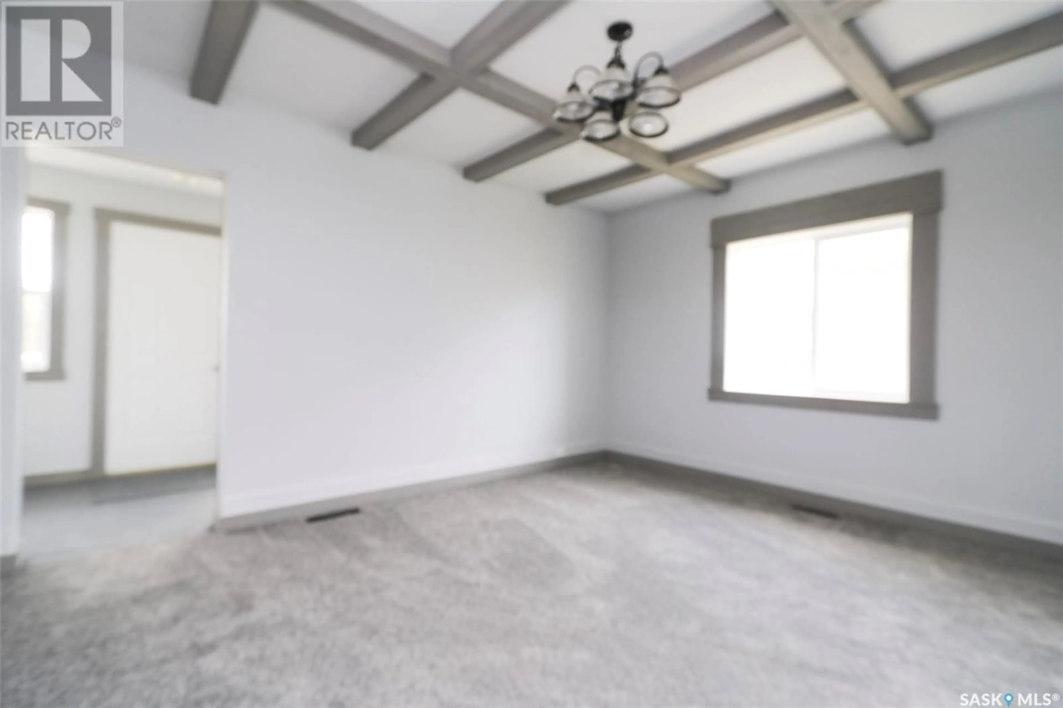215 THIRD AVENUE, Canora, Saskatchewan S0A0L0
Contact us about this property
Highlights
Estimated valueThis is the price Wahi expects this property to sell for.
The calculation is powered by our Instant Home Value Estimate, which uses current market and property price trends to estimate your home’s value with a 90% accuracy rate.Not available
Price/Sqft$121/sqft
Monthly cost
Open Calculator
Description
Nestled in the vibrant and growing town of Canora, this beautifully renovated home offers the perfect blend of small-town charm and modern convenience. Canora is a progressive community with all the amenities of a larger centre—retail shops, restaurants, a brand-new outdoor pool, and an upcoming skate rink/event centre—all while maintaining its affordability and relaxed pace of life. This home has been tastefully updated inside and out. The exterior boasts fresh finishes and a spacious deck overlooking a generous yard with ample room to build your dream garage. Step inside to a welcoming front porch that doubles as a cozy office nook. The living room features a stunning beamed ceiling and a rustic barn wood accent wall, creating a warm and inviting atmosphere. The dining area sits at the heart of the main floor, ideally located to stay connected with both the living room and kitchen. The kitchen is efficient yet functional, offering plenty of cabinetry and counter space. Off the kitchen, a rear porch leads to the updated 4-piece bath and opens to the back deck—perfect for entertaining or enjoying quiet evenings outdoors. There are two main floor bedrooms, including a primary suite with a private 2-piece ensuite and staircase leading to a versatile loft space—ideal for a nursery, walk-in closet, or a quiet reading nook. The partially finished basement includes a third bedroom, with the rest open for development. Major upgrades include a new furnace, water heater, and updated plumbing lines. This move-in-ready home is full of character and potential. Come explore what life in Canora has to offer! (id:39198)
Property Details
Interior
Features
Main level Floor
Enclosed porch
12.5 x 5.5Foyer
4.8 x 5.6Kitchen
10.2 x 10.7Dining room
Property History
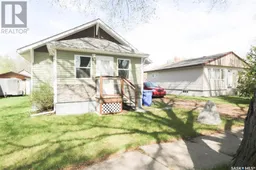 38
38
