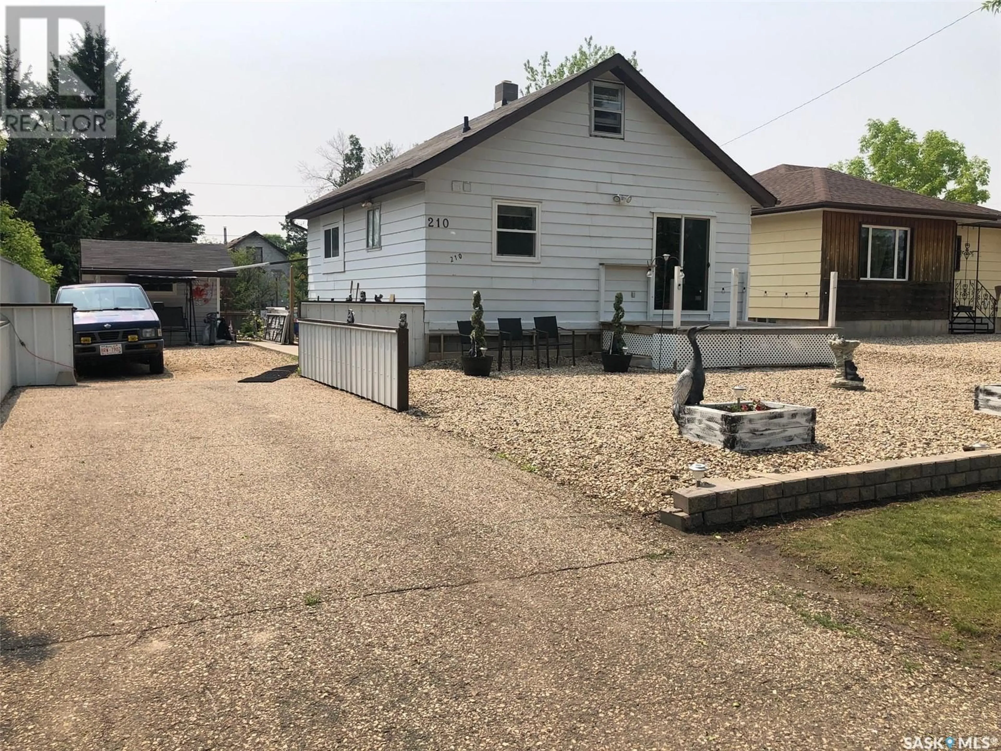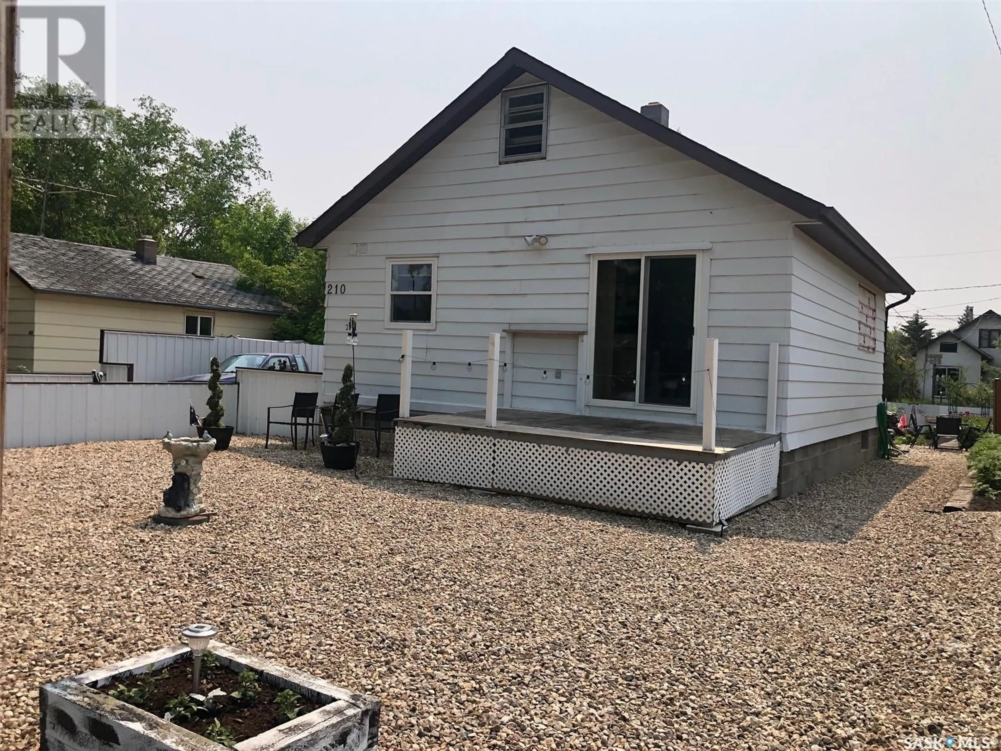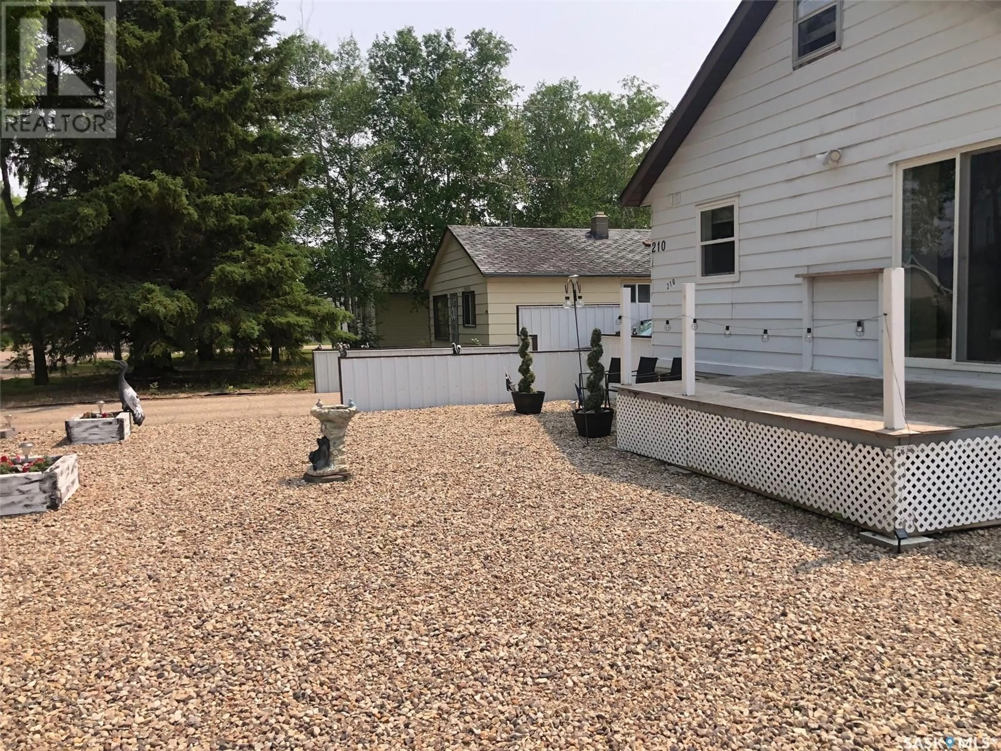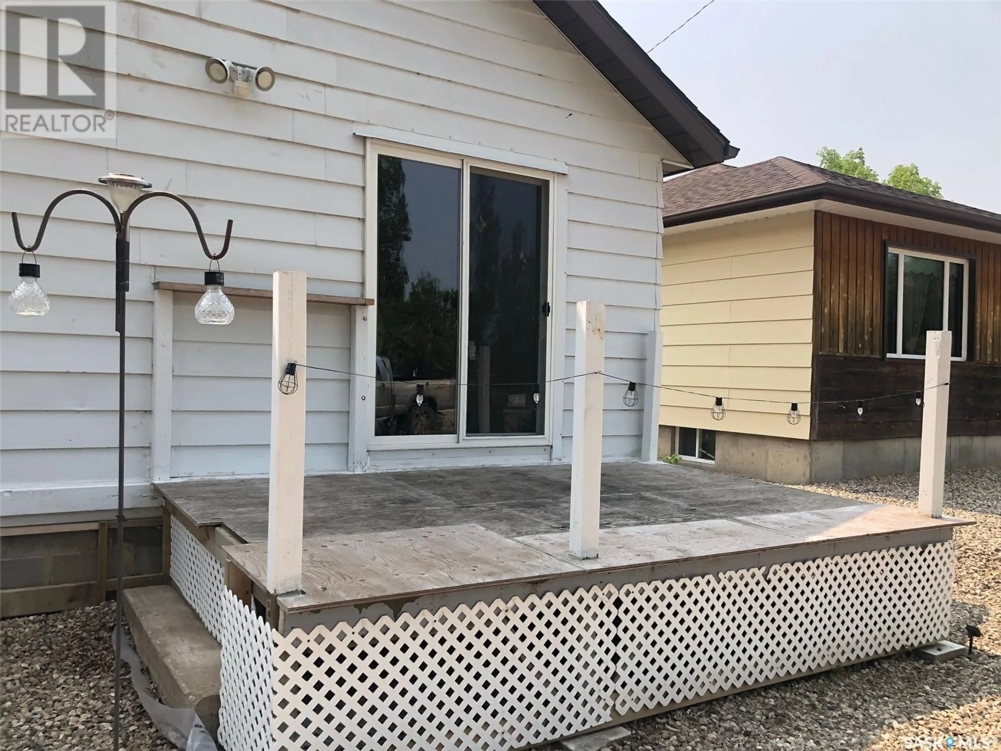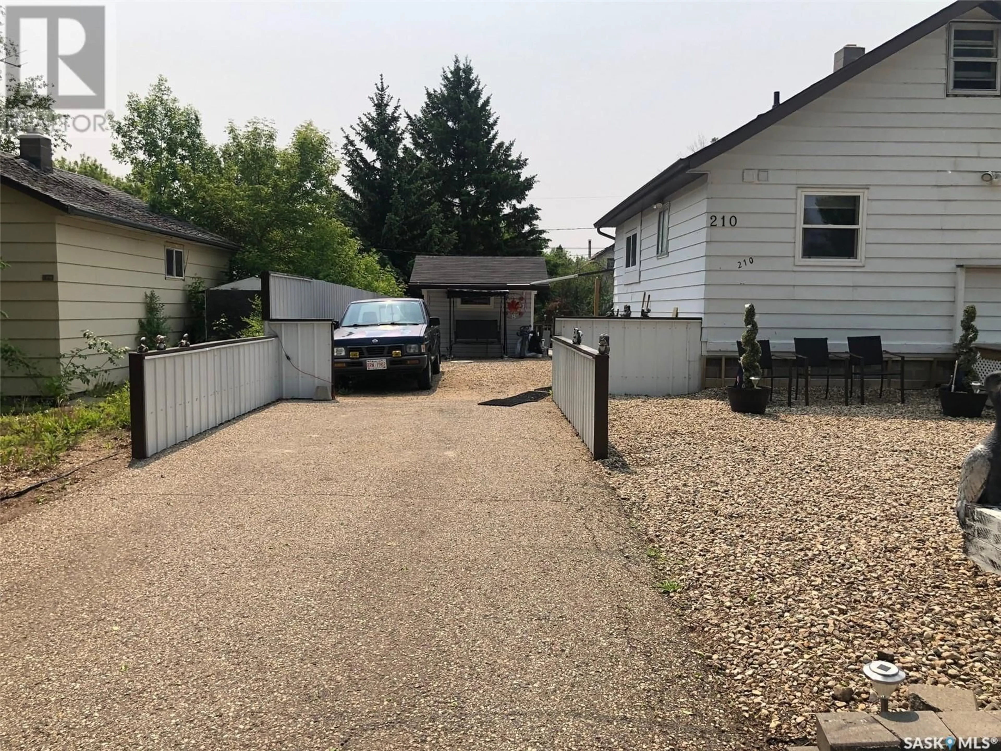210 ROSLYN AVENUE, Canora, Saskatchewan S0A0L0
Contact us about this property
Highlights
Estimated valueThis is the price Wahi expects this property to sell for.
The calculation is powered by our Instant Home Value Estimate, which uses current market and property price trends to estimate your home’s value with a 90% accuracy rate.Not available
Price/Sqft$126/sqft
Monthly cost
Open Calculator
Description
AN AFFORDABLE HOME FULL OF CHARM LOCATED IN CANORA SK... Welcome to 210 Roslyn Avenue in Canora. Situated on the northwest edge of town in a quiet and serene neighborhood sits the most cute and cozy little home with so much to offer! Upon arrival you are greeted to an abundance of mature landscaping and a yard full of enjoyment. The pride of ownership is evident throughout the entire property! The 1 1/2 story 624 sq foot home originally built in 1955 has proven to be solid enough to last a lifetime! With a history of no water in the basement and the solid concrete foundation this charming little home could use a handyman to complete the recent renovations within. The many recent upgrades and renovations include; Shingles from 2022, 4 piece bathroom renovation as well as a roughed in 2nd 3 piece bath, flooring, intricate work on ceilings & moldings, light fixtures, some updated windows, kitchen countertops and backsplash, and partial development in the basement. The exterior of the property features a fantastic curb appeal that includes asphalt driveway, patio doors, deck, a fully fenced back yard with garden & patio area, storage sheds and back alley access. This property has so much to offer. Call more information or to schedule a viewing. Taxes:$1537/year. (id:39198)
Property Details
Interior
Features
Main level Floor
Enclosed porch
8.5 x 7Kitchen
10 x 9.6Living room
10 x 9.64pc Bathroom
5.3 x 8.5Property History
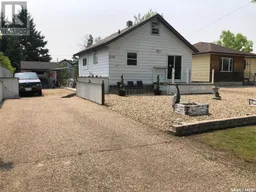 50
50
