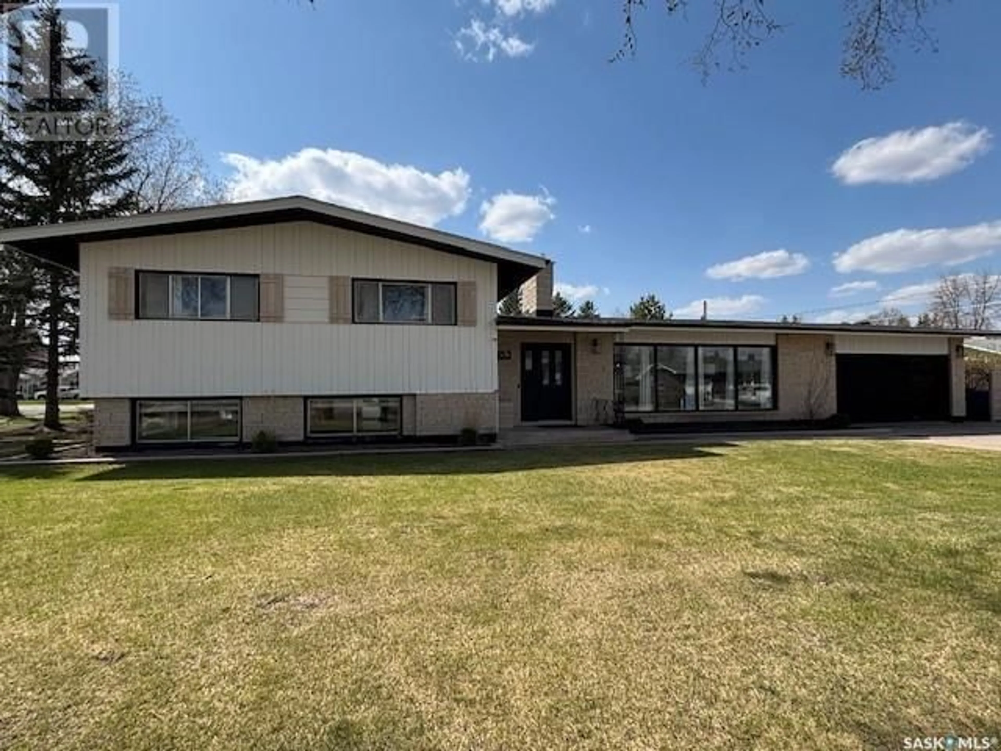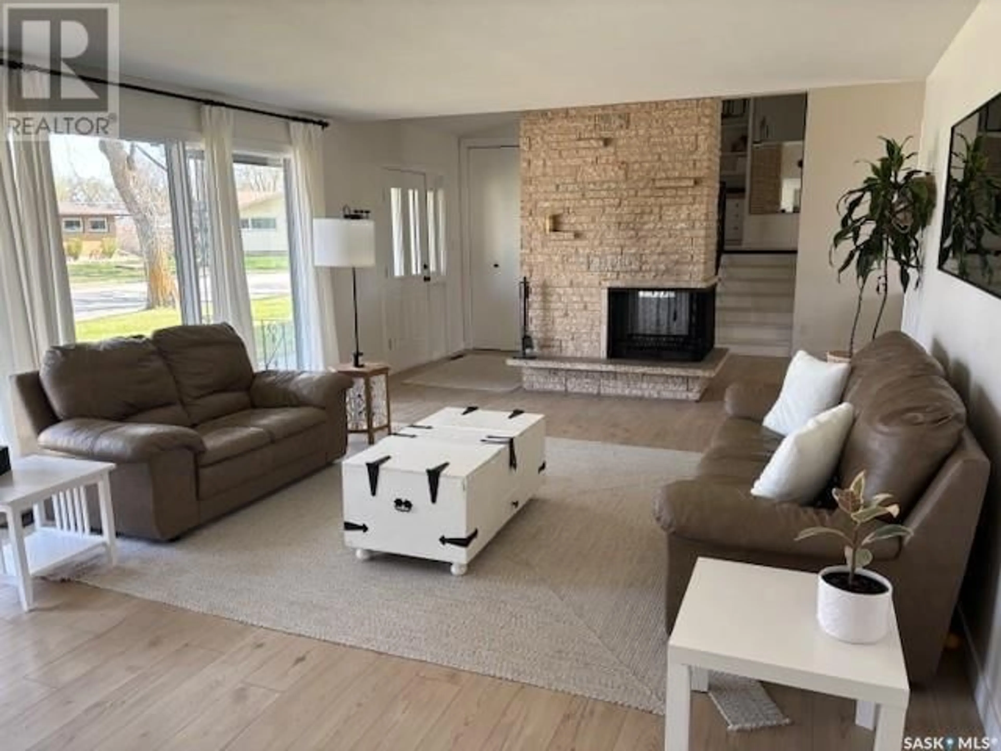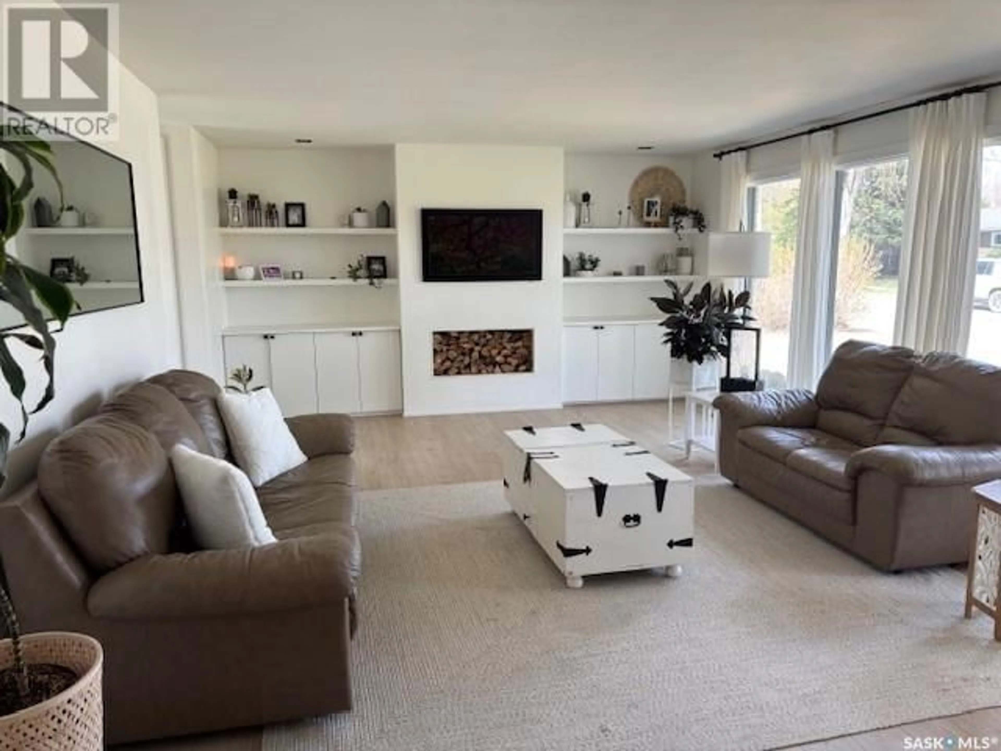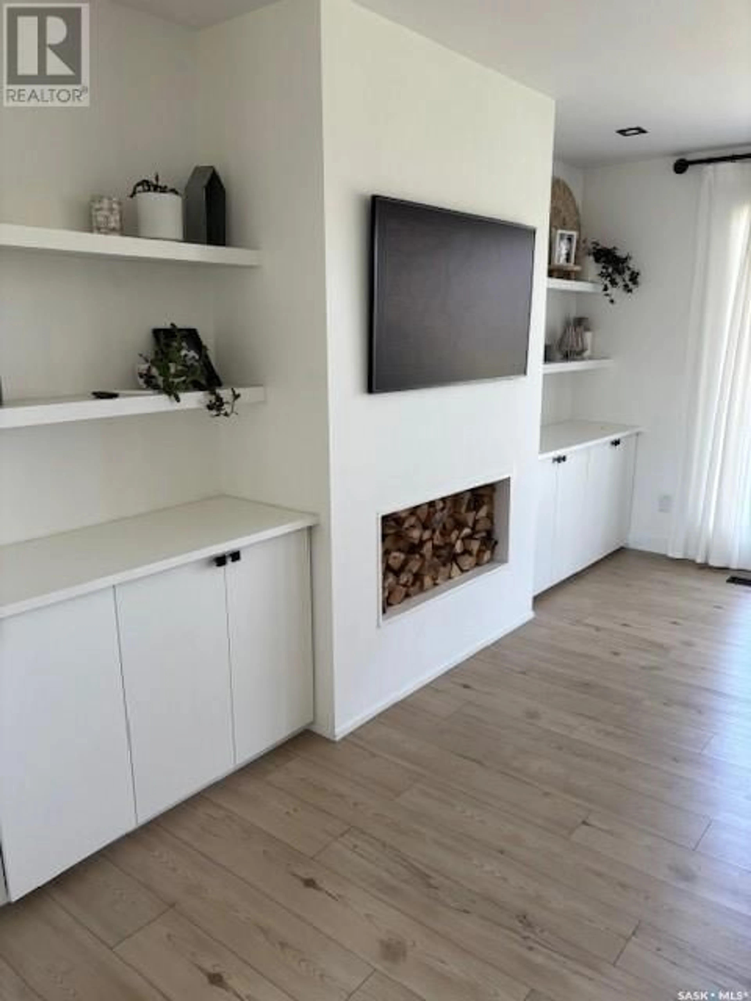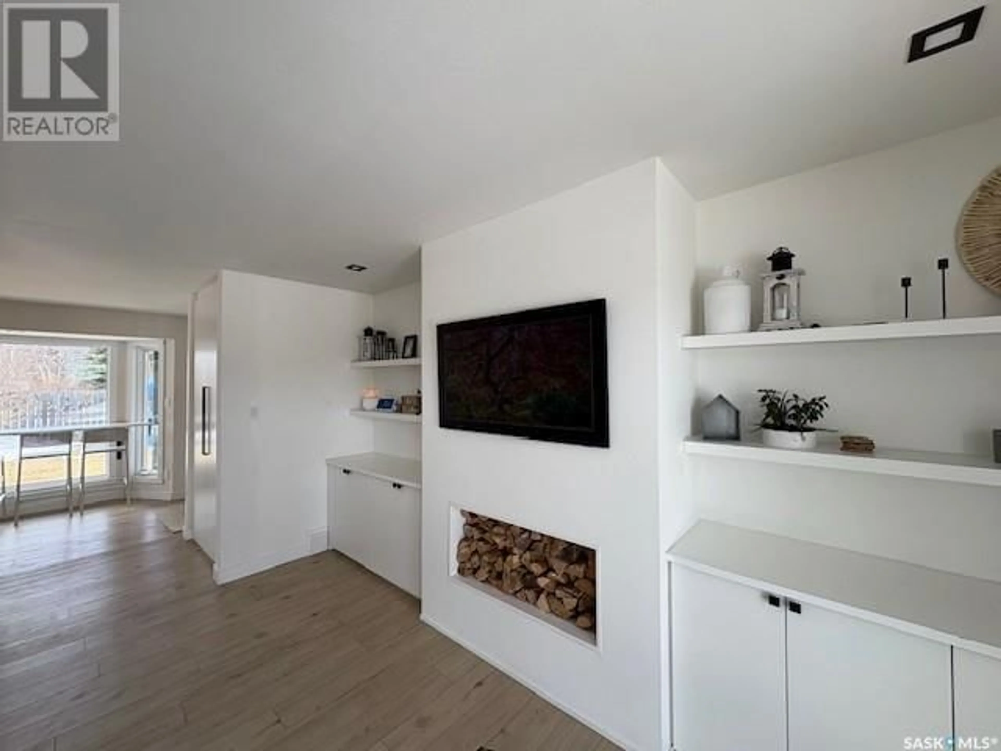183 SHEVCHENKO CRESCENT, Canora, Saskatchewan S0A0L0
Contact us about this property
Highlights
Estimated ValueThis is the price Wahi expects this property to sell for.
The calculation is powered by our Instant Home Value Estimate, which uses current market and property price trends to estimate your home’s value with a 90% accuracy rate.Not available
Price/Sqft$226/sqft
Est. Mortgage$1,568/mo
Tax Amount (2025)$2,472/yr
Days On Market24 days
Description
Check out this mid-century modern 3-level split home located in Canora, SK. The unique floor plan offers functionality and generous living spaces. The location is ideal as it sits on a 90x120 lot in a quiet, tree-lined neighborhood close to the high school, park, tennis courts and swimming pool. This home offers an inviting and functional layout, featuring vaulted ceilings, modern updates, and an open-seamless flow between rooms with plenty of natural light. Upon entry you will be welcomed by a bright and spacious living room with large front windows and a three-sided wood burning fireplace. Next you will find the large galley kitchen featuring an updated wall oven/cooktop, breakfast bar, built-in storage, lockers and half bath. Just off the kitchen is the spacious dining area that overlooks the backyard. A few steps to the upper level, you’ll find 3 spacious bedrooms and a fully updated bathroom with modern finishes and a landing that over looks the floor to ceiling travertine stone wood burning fireplace. The lower level consists of a cozy family room which is perfect for movie nights or would make a great children’s play area. There is also an additional bedroom, and a 3 quarter bath/laundry room. The basement includes ample amounts of storage, a sauna, gym and direct entrance to the garage. The back yard is fully fenced with a covered west facing patio which allows you to enjoy the warmth of those afternoon sunsets. Included in the purchase price: fridge, stovetop, built in oven, dishwasher, washer, dryer, freezer, floating shelves, tv mounts, and window coverings. Be sure to call for a full list of details and updates as this is one property you don't want to miss!!! (id:39198)
Property Details
Interior
Features
Main level Floor
Kitchen
9.6 x 17.6Dining room
11.6 x 10Living room
15.2 x 22.42pc Bathroom
3.8 x 5.8Property History
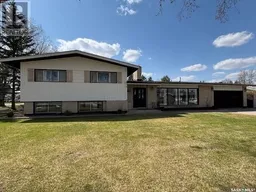 36
36
