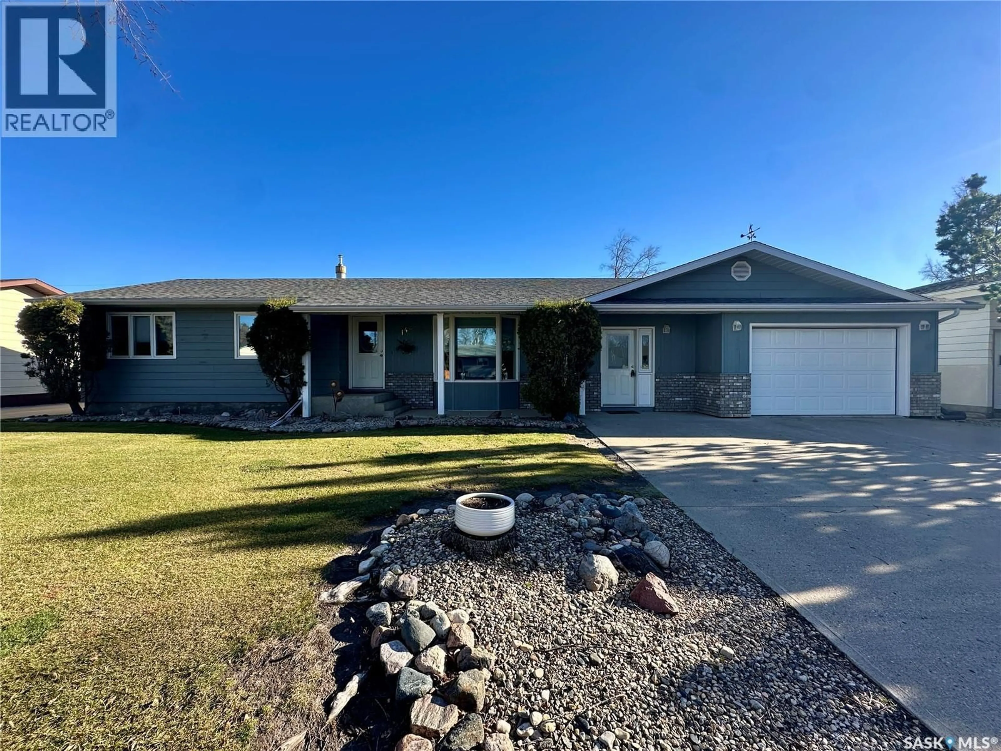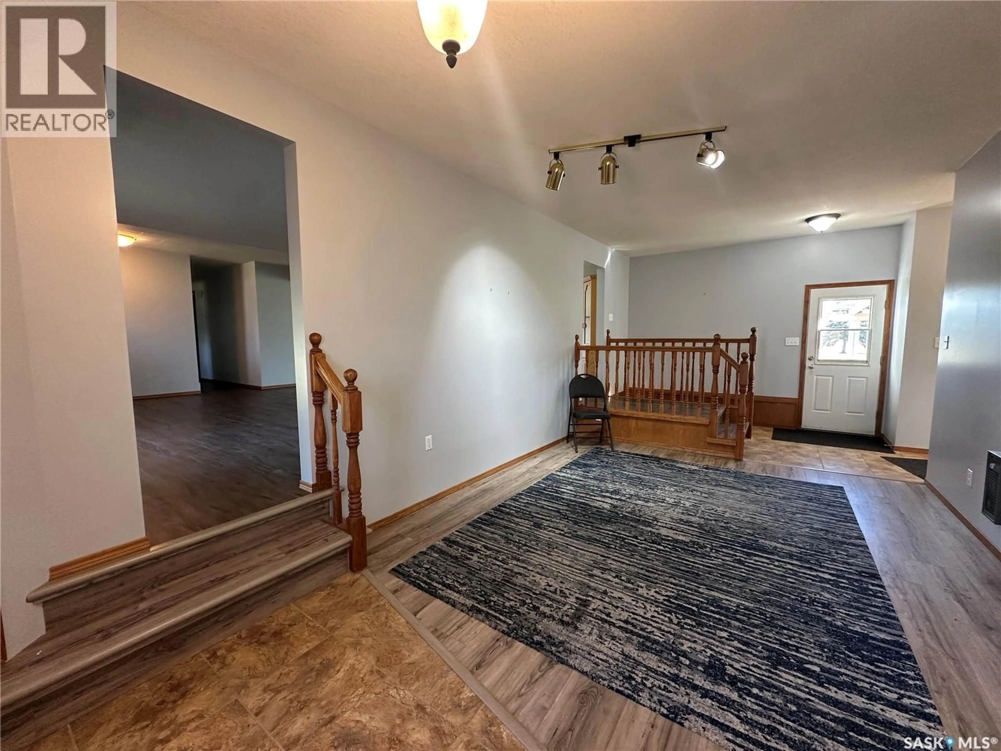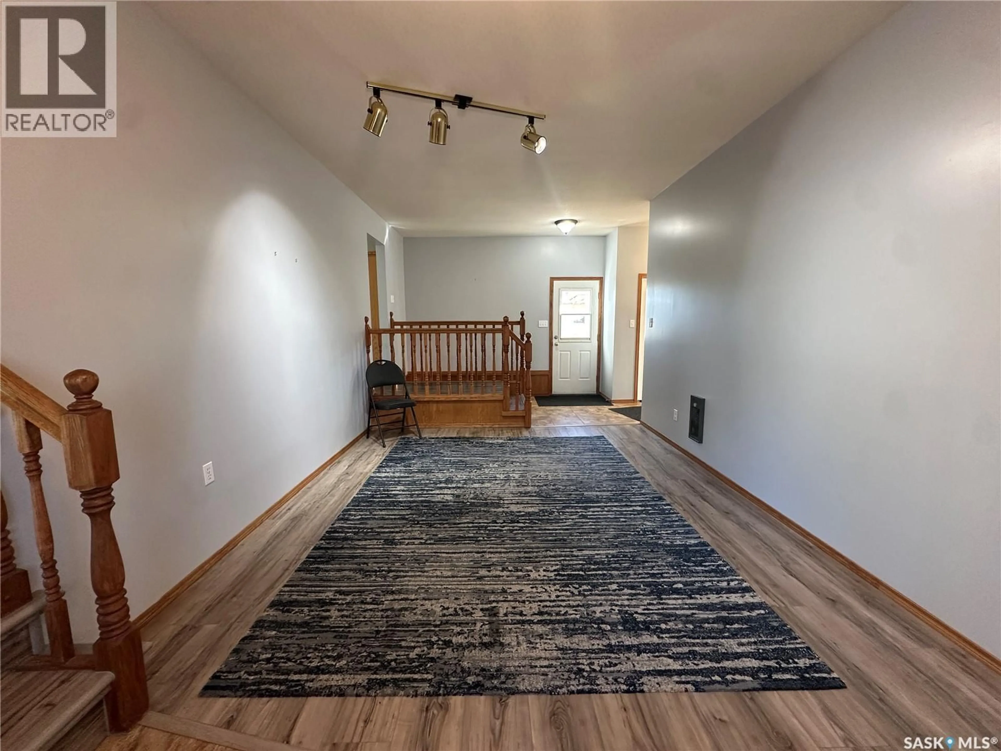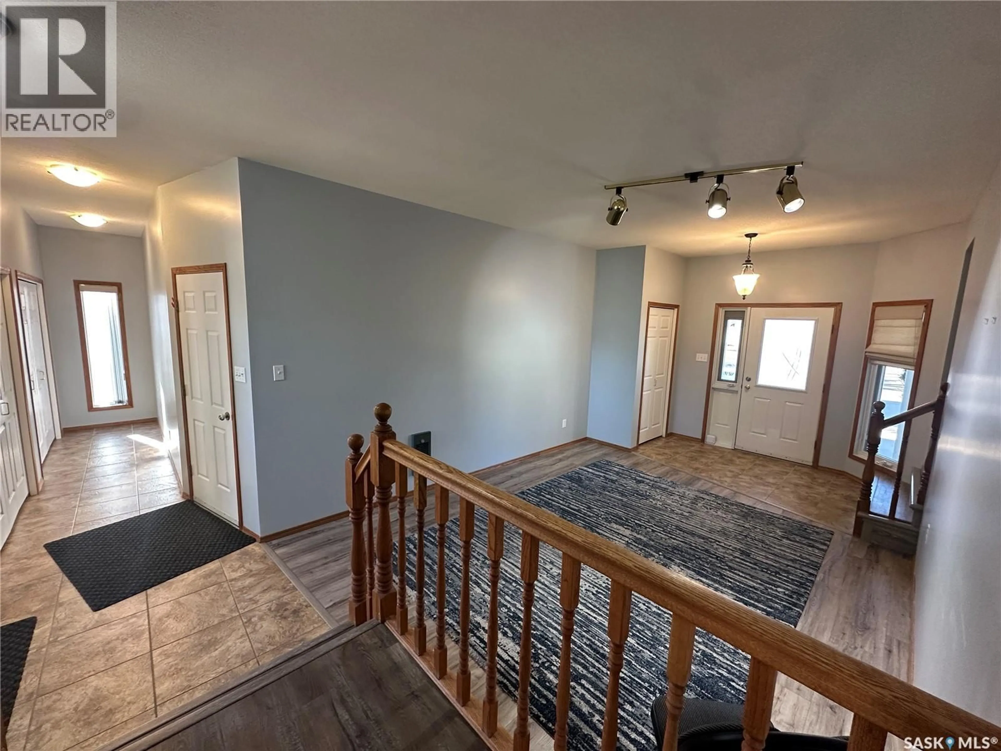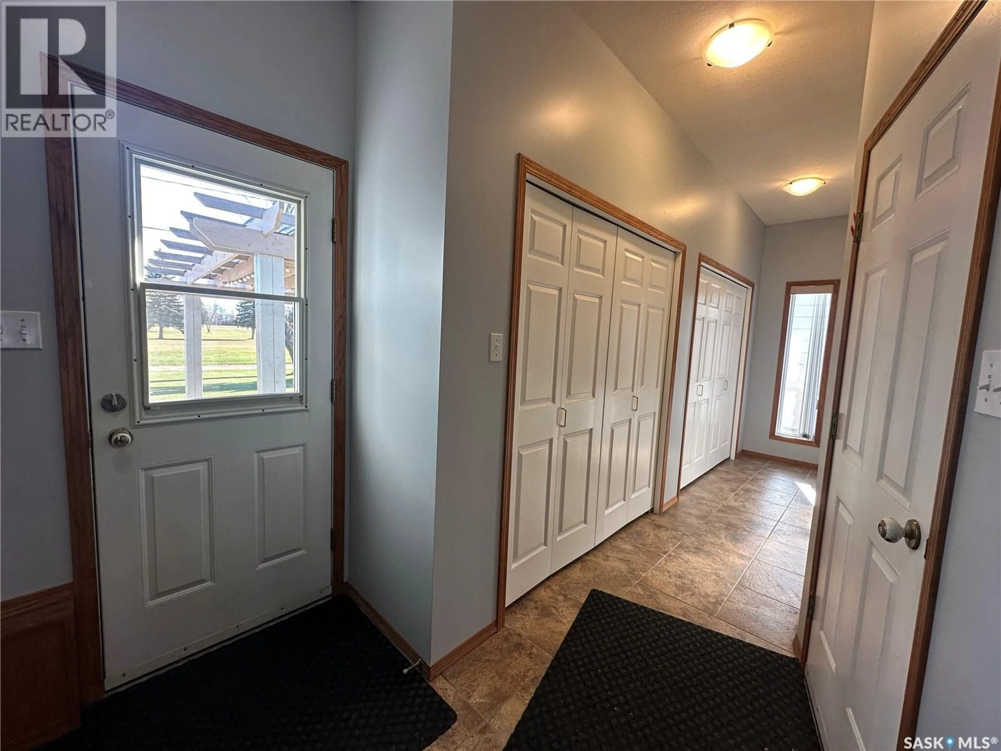142 CORONATION DRIVE, Canora, Saskatchewan S0A0L0
Contact us about this property
Highlights
Estimated valueThis is the price Wahi expects this property to sell for.
The calculation is powered by our Instant Home Value Estimate, which uses current market and property price trends to estimate your home’s value with a 90% accuracy rate.Not available
Price/Sqft$168/sqft
Monthly cost
Open Calculator
Description
Let’s consider Canora as your new community - a quiet, peaceful, full-service town close to many lakes offering boating, fishing, hunting, and winter recreation activities at your fingertips. Now add this: a superior home on a quiet street, backing Hole #3 of the Canora Golf & Country Club with sightlines of the driving and practice ranges, this property is perfect for raising a family in a safe community or enjoying an early retirement with a relaxed lifestyle. Plus, it’s just a quick commute to Yorkton. Upon entering, you’re welcomed into a large porch providing access to the backyard, the attached heated and insulated garage, and the rest of the home. At the front is the family room, featuring a charming bay window overlooking the quiet crescent. The kitchen and dining room sit just off the family room and offer ample cabinet storage, a breakfast bar, and access to the spacious living room. The living room is a highlight, with a natural gas fireplace for cozy evenings and large windows that flood the space with natural light. Down the hall, you’ll find a 4-piece bathroom and three spacious bedrooms, including a primary suite with its own ensuite. The basement offers even more living space with a large recreation room, an additional bedroom with built-in cabinetry, a 3-piece bathroom, and the laundry/utility area. A major addition completed in 1993 added extra storage through a crawl space under the extension. Outside, the low-maintenance backyard is an outdoor haven—featuring a large deck off the main living room, a patio with pergola, BBQ area, grass space, and even a detached garage for extra storage or toys. It’s the perfect place to relax, entertain, or simply enjoy the natural views of the golf course. Notable 2023 updates include a new central air, furnace, and generator, giving you peace of mind and efficiency for years to come. A great fit for families, retirees, or anyone looking for peaceful living with modern comforts - come check it out! (id:39198)
Property Details
Interior
Features
Main level Floor
Enclosed porch
11'7" x 25'7"Family room
13'11" x 18'6"Bedroom
9'5" x 9'10"4pc Bathroom
4'11" x 7'2"Property History
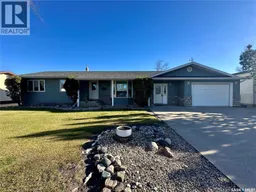 49
49
