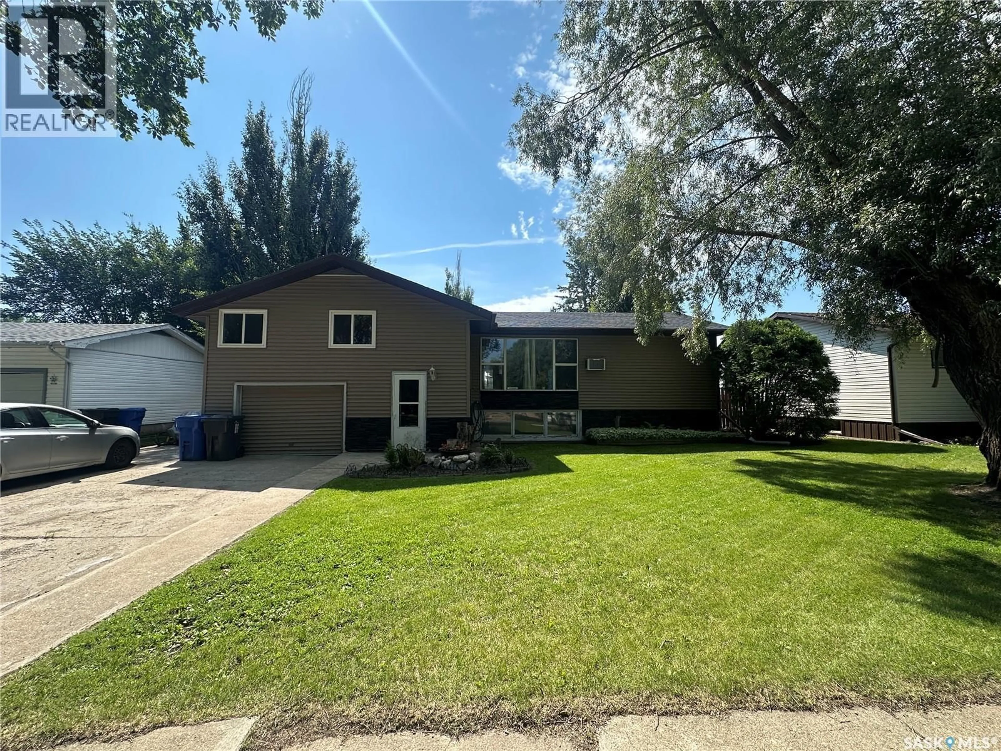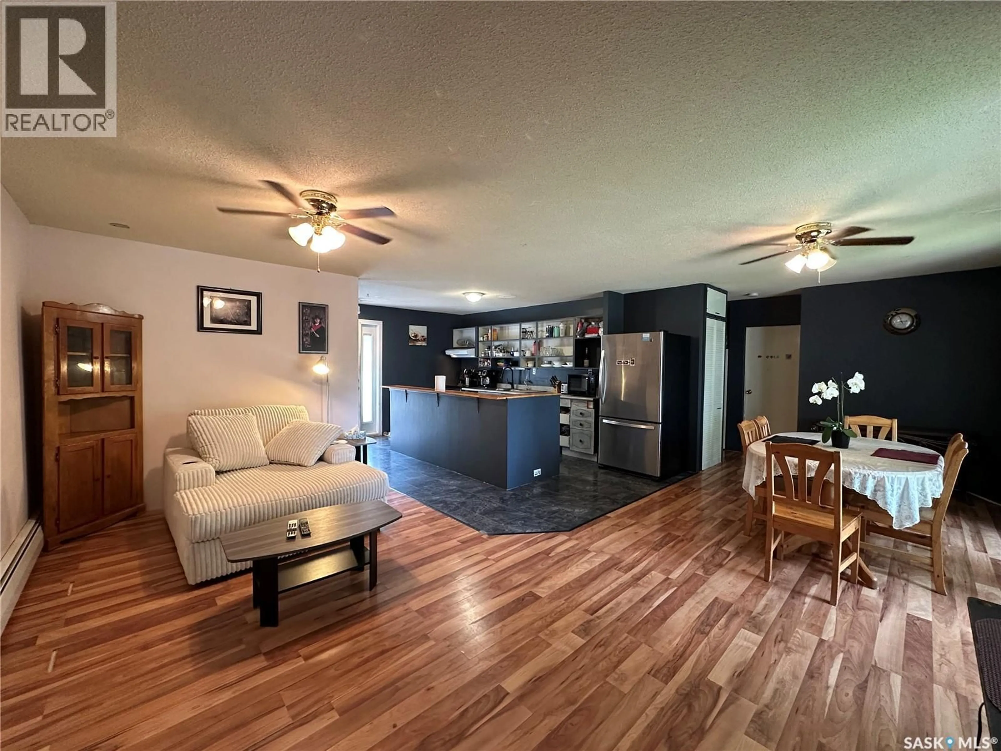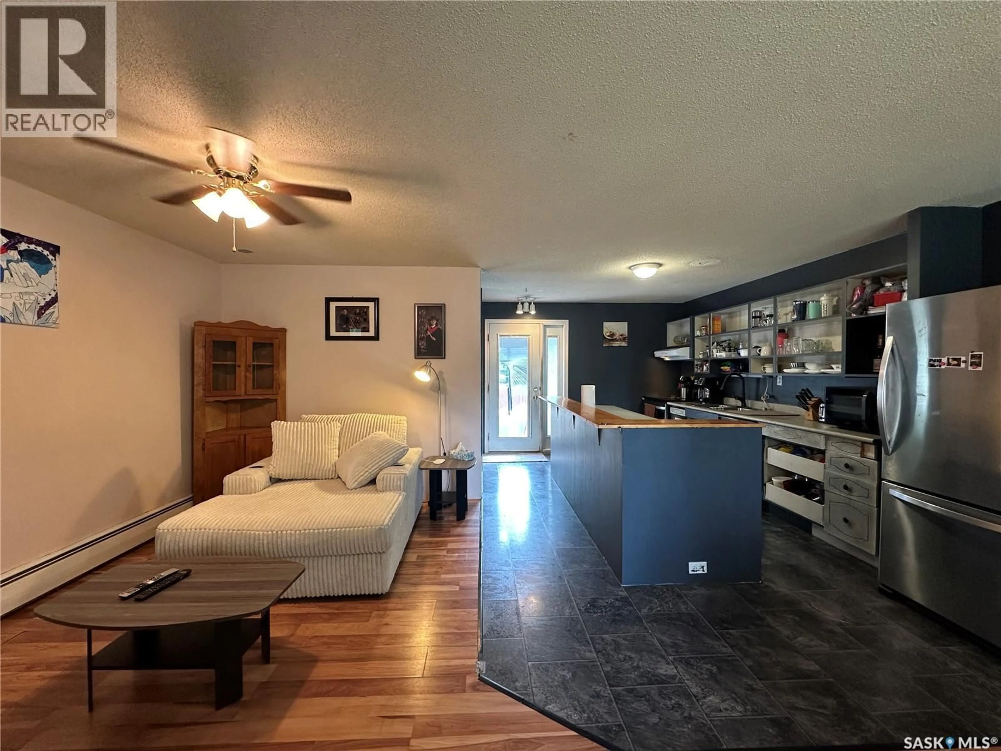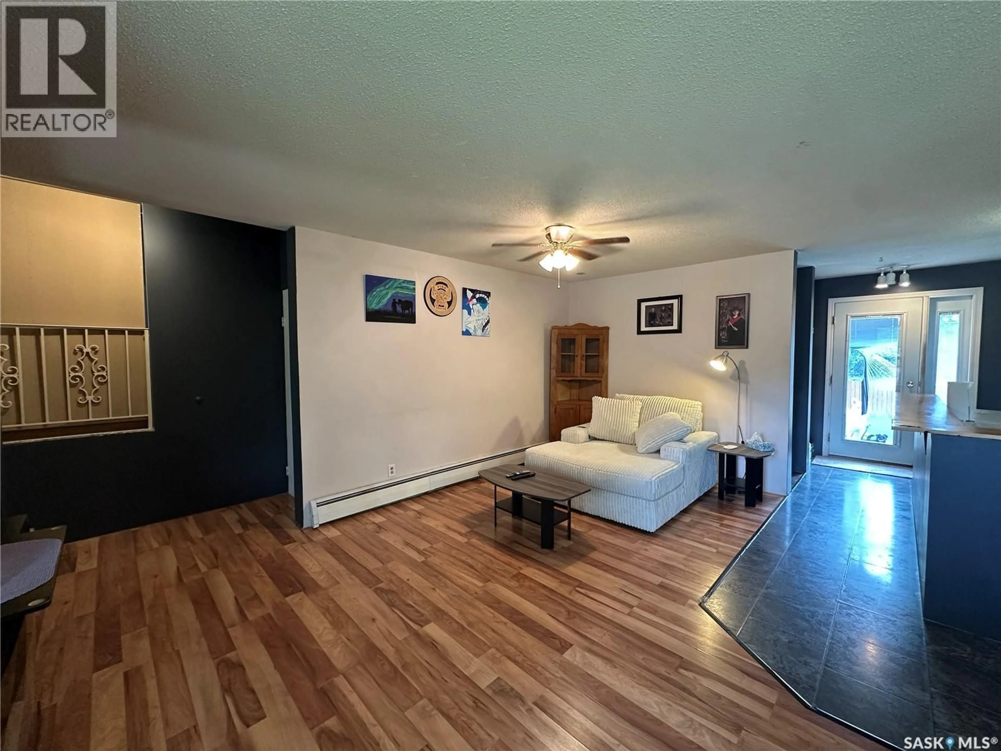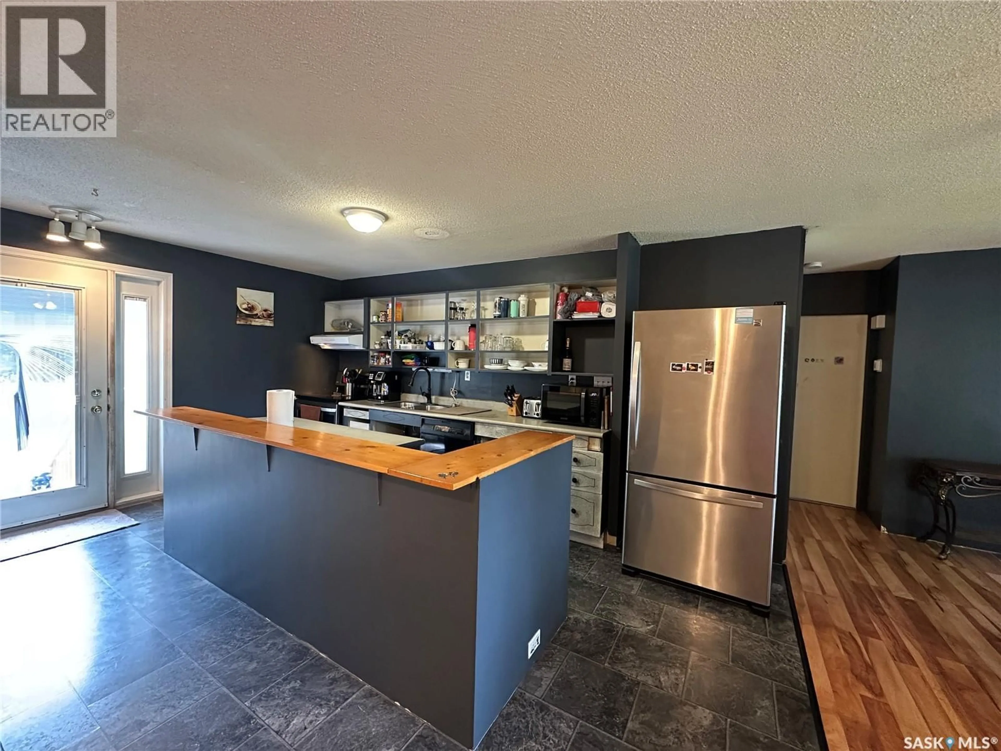131 BARSCHEL AVENUE, Canora, Saskatchewan S0A0L0
Contact us about this property
Highlights
Estimated valueThis is the price Wahi expects this property to sell for.
The calculation is powered by our Instant Home Value Estimate, which uses current market and property price trends to estimate your home’s value with a 90% accuracy rate.Not available
Price/Sqft$159/sqft
Monthly cost
Open Calculator
Description
Welcome to this spacious and versatile 4-bedroom, 2-bathroom bi-level home offering 1,360sq.ft. of main floor living. The main floor features an open concept kitchen, dining and living room – perfect for entertaining or family gatherings. Above the attached garage, you’ll find a flex space currently being used as the primary bedroom, but could easily serve as a home office, playroom or secondary living area. Finishing off the main floor are two bedrooms and a 4PC bathroom. The finished basement includes an additional kitchen, living room, two bedrooms and a 4PC bathroom – ideal for extended family, guests or potential rental suite. Laundry is located in the basement, but there are main floor hookups available if preferred. Outside you’ll enjoy a fenced yard and a single attached garage with direct entry into the home. Recent upgrades include shingles, soffit, fascia, exterior vinyl siding with imitation rock accents, select windows and the boiler system. Taxes for 2025 are $2,147. (id:39198)
Property Details
Interior
Features
Main level Floor
Kitchen
10'7 " x 15'9"Dining room
8'9" x 15'3"Living room
8'6" x 17'3"Bedroom
9'9" x 11'8"Property History
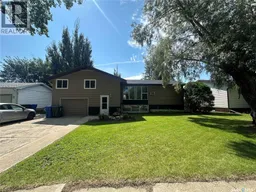 38
38
