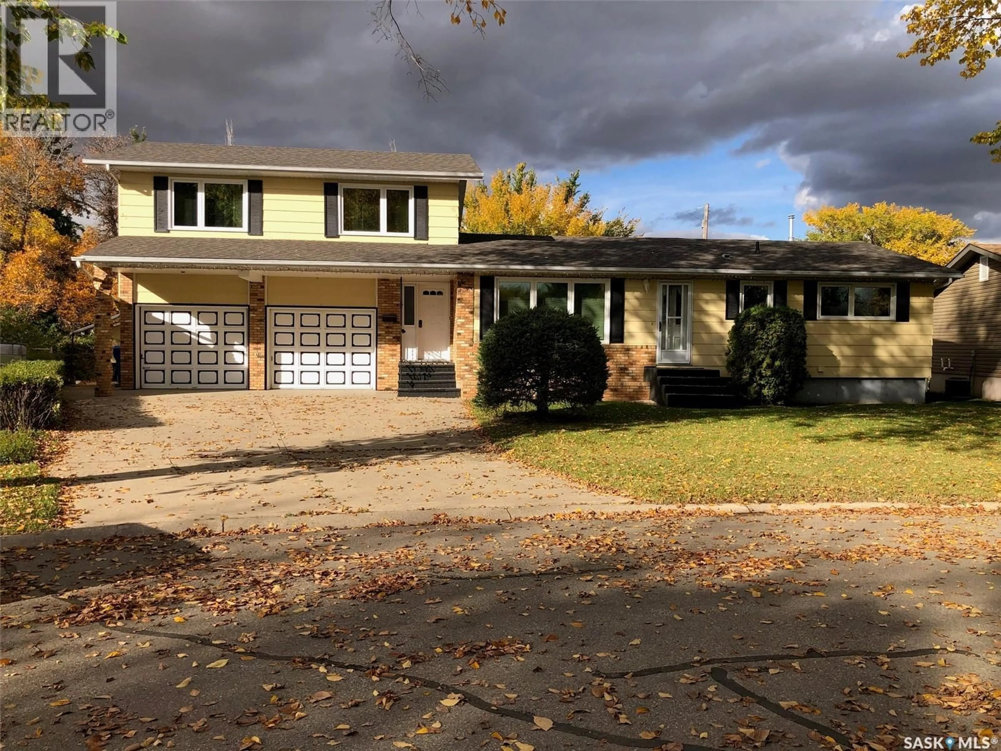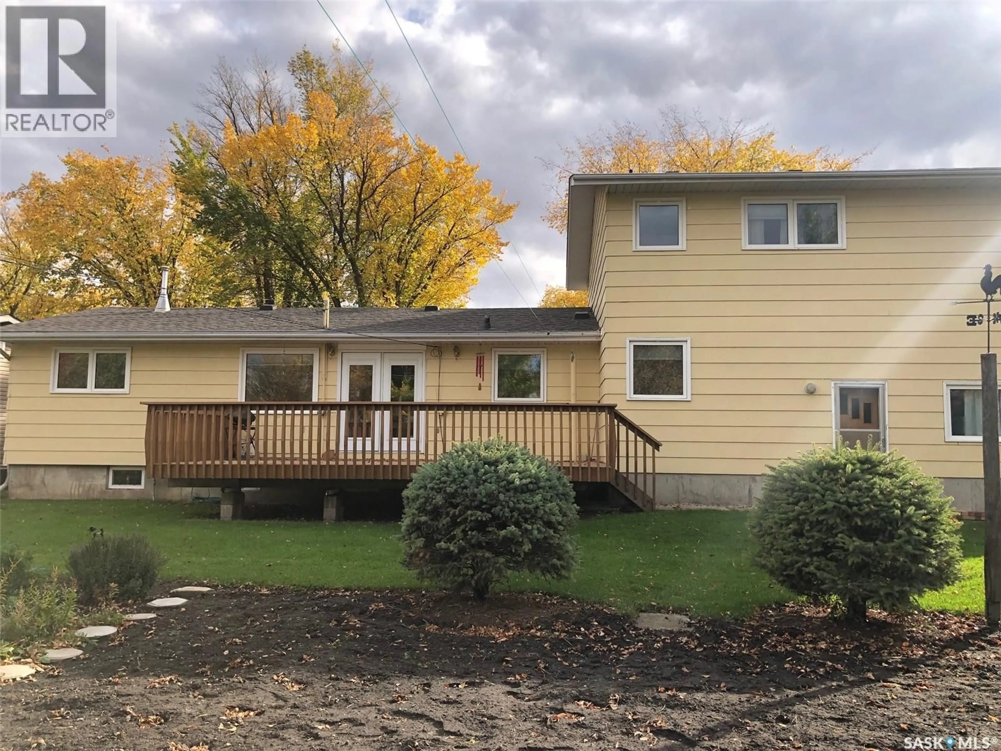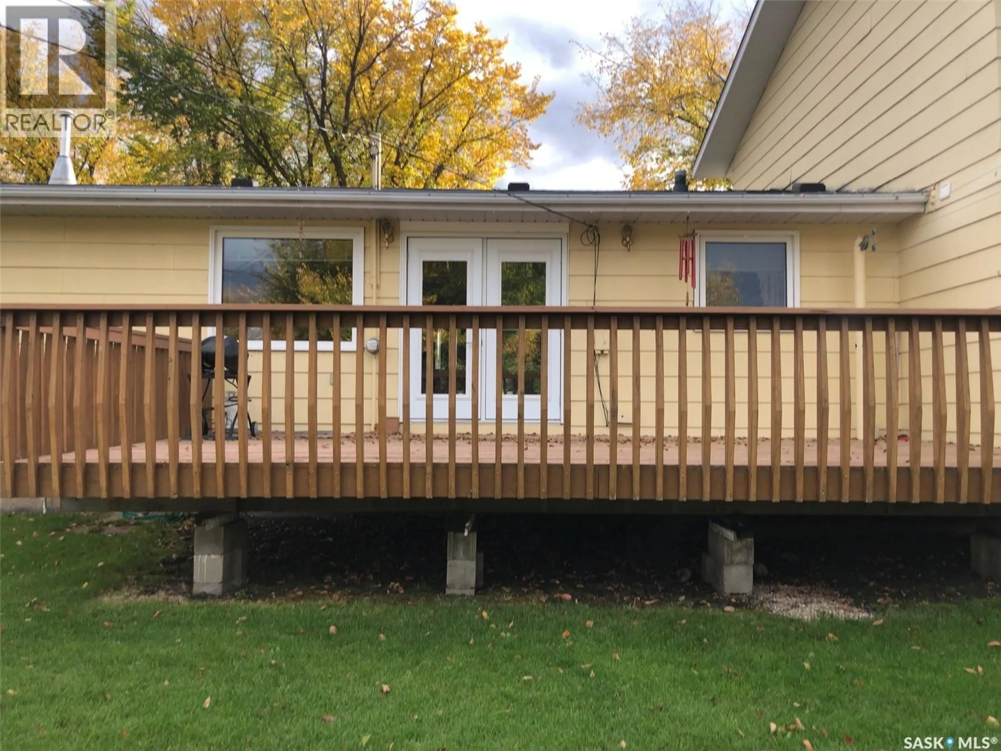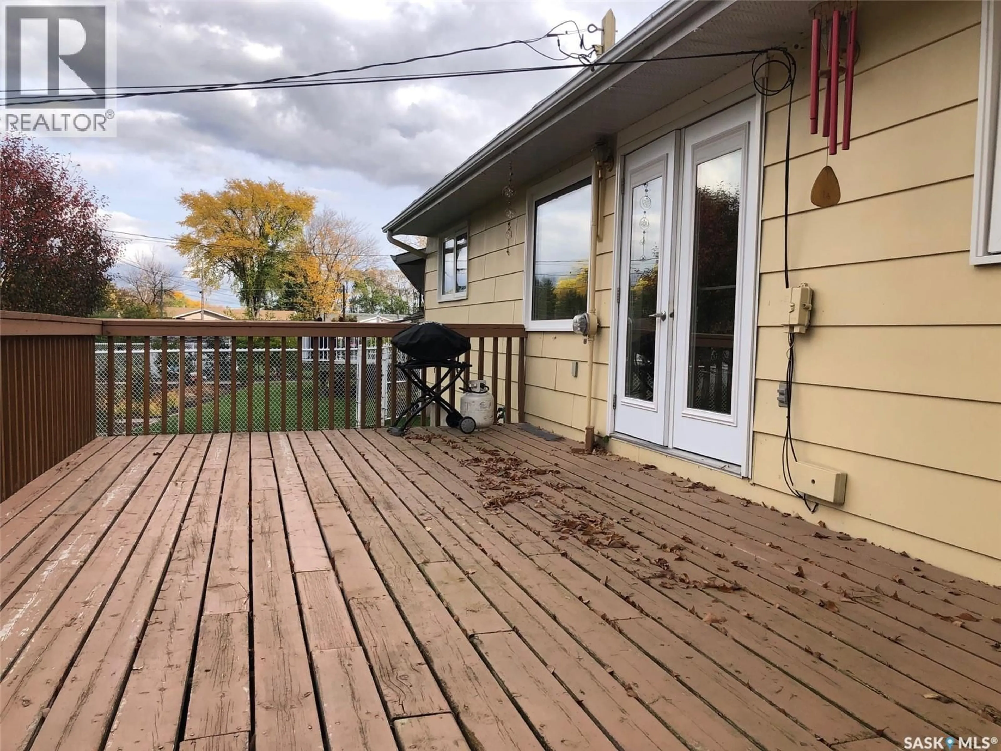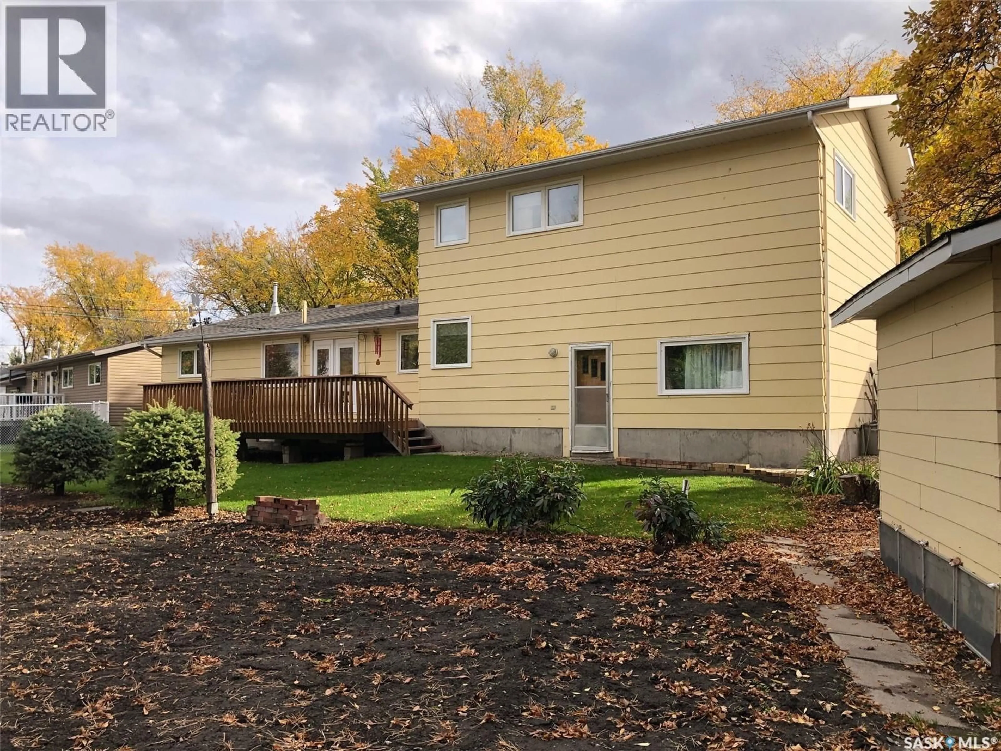123 JOHNSON CRESCENT, Canora, Saskatchewan S0A0L0
Contact us about this property
Highlights
Estimated valueThis is the price Wahi expects this property to sell for.
The calculation is powered by our Instant Home Value Estimate, which uses current market and property price trends to estimate your home’s value with a 90% accuracy rate.Not available
Price/Sqft$140/sqft
Monthly cost
Open Calculator
Description
WELCOME TO 123 JOHNSON CRESCENT IN CANORA SK. LOCATION, SQUARE FOOTAGE, and QUALITY are just some of the many features that this spectacular home has to offer!. Upon arrival you are greeted to a splendid 1,768 square foot two-story split home fit for a large family! The inviting and majestic curb appeal offers a glimpse of the solidity and functionality of the property. The attached double car garage provides direct access into the spacious 5 bedroom and 3 bedroom home. The large foyer off the front door also adds plenty of space while leading to a most welcoming interior. A spacious quality kitchen!... boasting a staggering amount of cabinetry, ample counter space, a sunshine ceiling, patio doors to a large deck and state of the art appliances. This all will have you enjoying your morning coffee while overlooking the lush backyard from the pleasant dinning space. The well maintained interior and main floor carries onward to the cozy living room, 2 bedrooms, a 4 piece bath and main floor laundry and mudroom. Originally built in 1966 this home was remodeled with an addition in 1981 that provided and additional 2 bedrooms, 3 piece bath, added family space, and a handy space with potential for a kitchenette or wet bar! This added space is great for entertaining and the views from above are fantastic! This home has proven to check off all the boxes and it also includes a full finished basement with a third bathroom, more added rec space, a 5th bedroom, second laundry room, cold storage and the mechanical area. Recent upgrades include shingles, windows and a high-efficiency furnace making for an energy efficient home. The home displays pride of ownership from the inside and out! Including the large backyard with mature trees, landscaping, garden & lawn area, deck, storage shed, and back alley access with additional parking. Adequate 100 Amp electrical, Taxes $2,684/year, and an immediate occupancy can be facilitated. Call for more information or to schedule a viewing. (id:39198)
Property Details
Interior
Features
Main level Floor
Kitchen/Dining room
9'1" x 26'5"Living room
12'0" x 19'1"4pc Bathroom
7'2" x 12'0"Bedroom
12'0" x 12'4"Property History
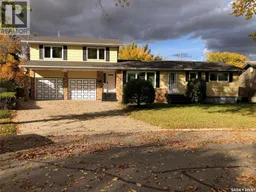 49
49
