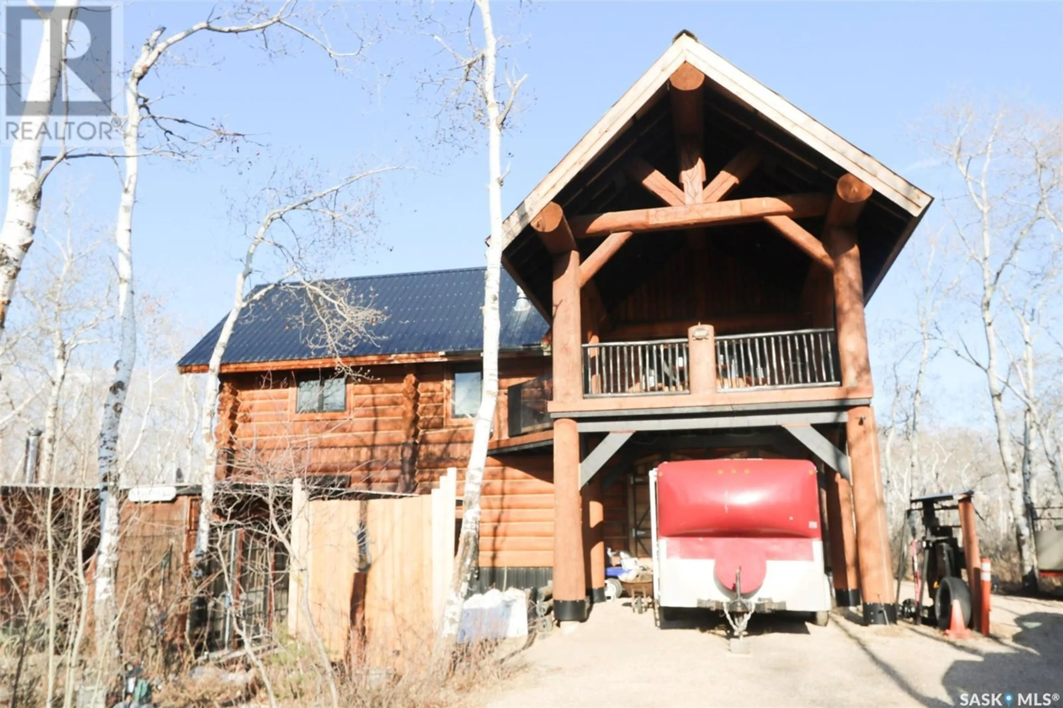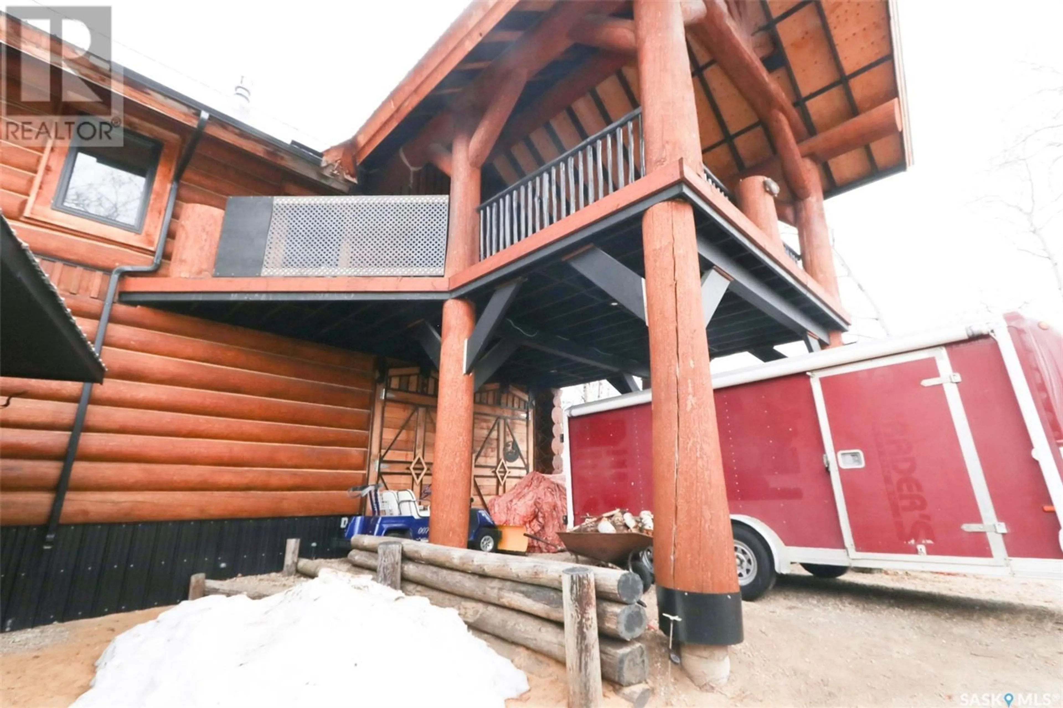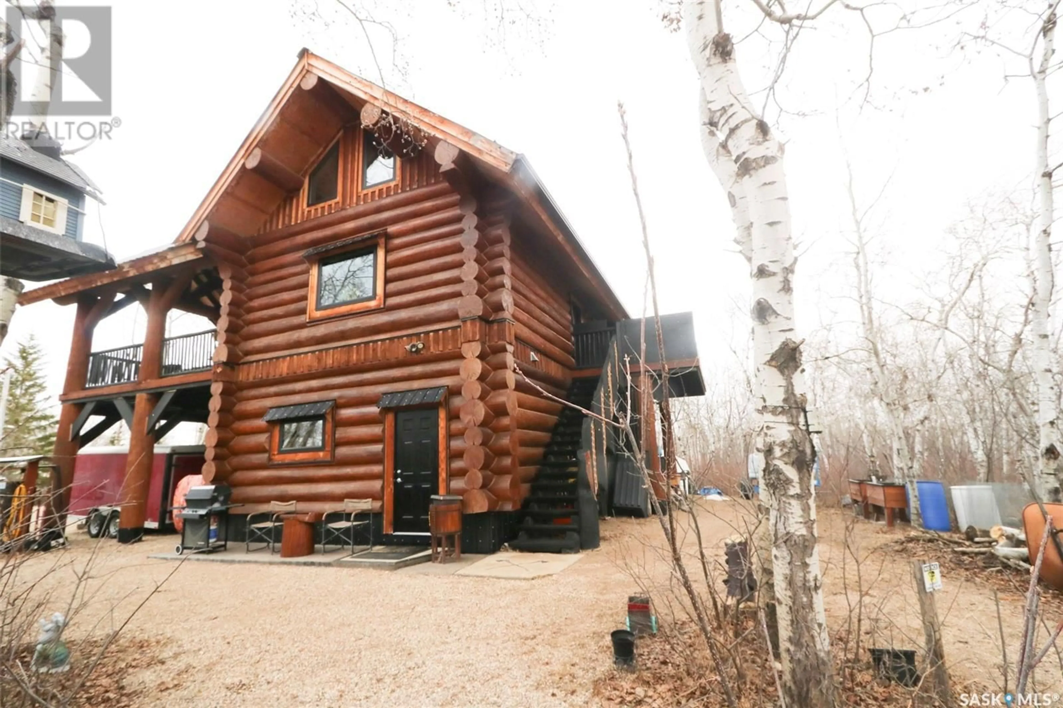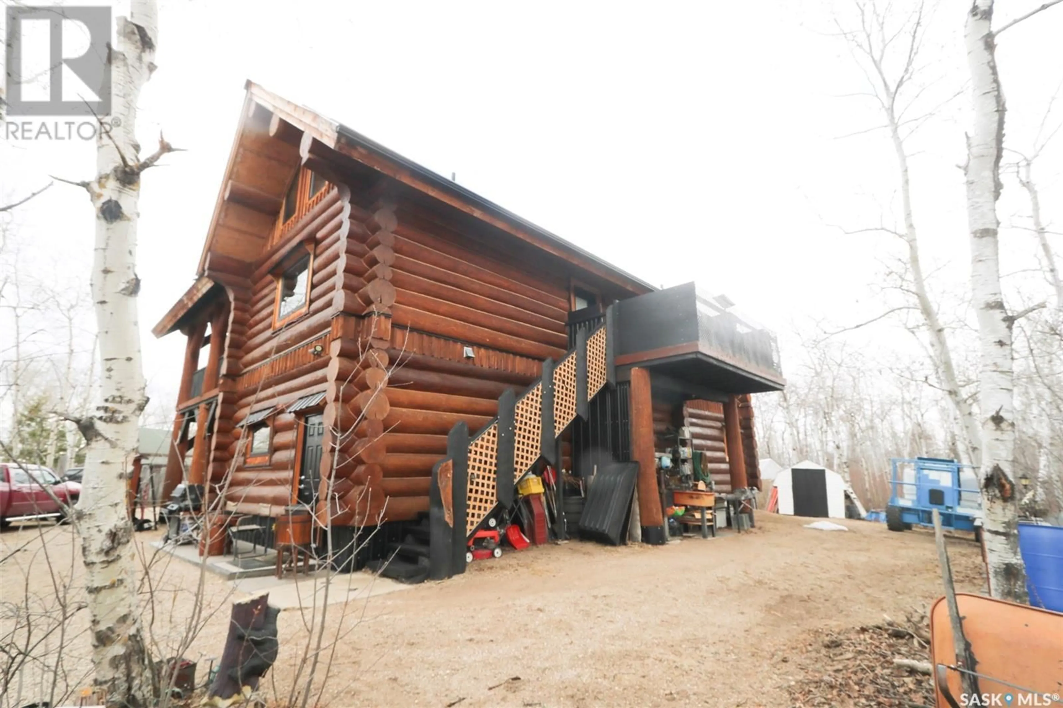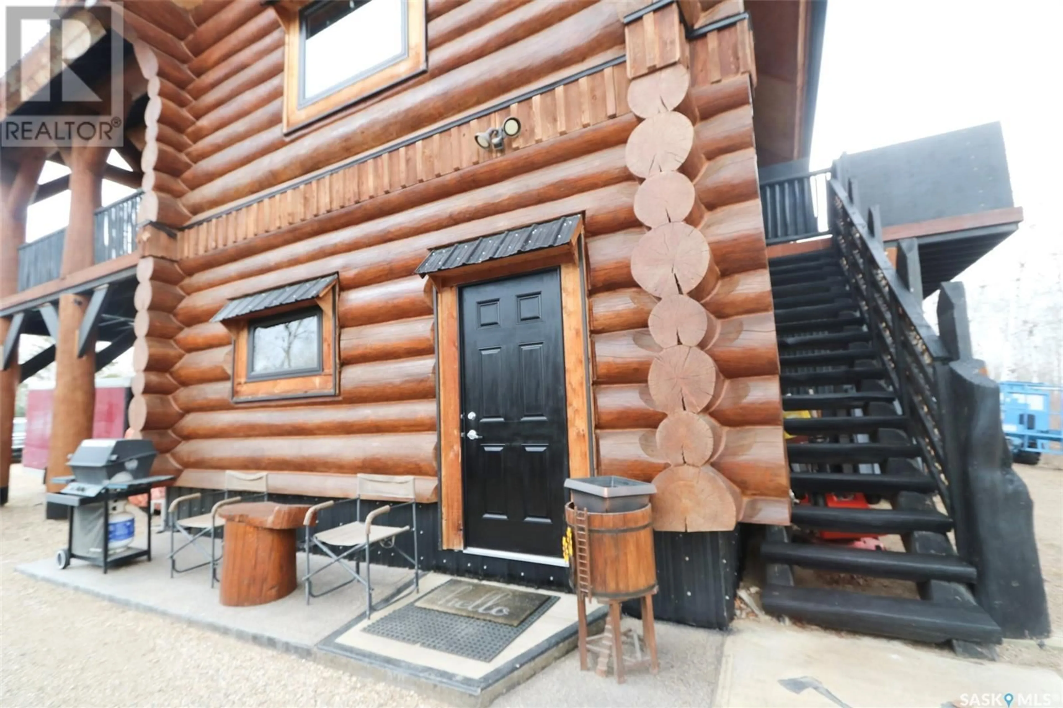1514 DEERFOOT TRAIL, Good Lake Rm No. 274, Saskatchewan S0A4C0
Contact us about this property
Highlights
Estimated valueThis is the price Wahi expects this property to sell for.
The calculation is powered by our Instant Home Value Estimate, which uses current market and property price trends to estimate your home’s value with a 90% accuracy rate.Not available
Price/Sqft$271/sqft
Monthly cost
Open Calculator
Description
Escape to your private oasis with this stunning custom log home nestled on the south edge of Deerfoot Trail, offering peace and seclusion surrounded by mature trees. Located just 3 minutes from the beach and sand dunes, this home provides quick access to all the outdoor fun your family craves. With ample parking space for your camper, boat, or toys, adventure is always within reach.The property also features a charming guest bunkhouse with a kitchenette and an outhouse for convenience during those cozy fire-lit evenings. Inside the main home, you'll find a spacious family room perfect for games, lounging, and entertaining. Custom side-up counters line both sides of the room, leading to the back door, where you'll find the laundry area and a versatile room that can host two bedrooms, along with a shared 3-piece bath. Large barn-style doors open to a future covered patio, offering additional living space.Upstairs, the craftsmanship continues with beautiful log finishes throughout, creating an inviting and cozy atmosphere with vaulted ceilings. The highlight of this space is the expansive covered concrete balcony, complete with in-floor heating and breathtaking lake views. The custom log table with built-in benches provides the perfect spot for family gatherings and sunset watching. The well-appointed kitchen offers plenty of space for preparing your favorite dishes, while the inviting living room with a fireplace is perfect for those quiet evenings in. The master suite features a luxurious 5-piece bath, a walk-in closet, and stackable laundry for added convenience. A second balcony off the living room is the perfect spot for morning coffee as you take in the sunrise.A custom spiral staircase leads to the loft space, ideal for a bedroom or play area for the kids. Whether you're enjoying nature, spending time with family, or pursuing your hobbies, this home offers a lifestyle that's second to none. (id:39198)
Property Details
Interior
Features
Main level Floor
Foyer
4.8 x 7Family room
31 x 14.2Bedroom
16 x 11.7Den
7.7 x 5.4Property History
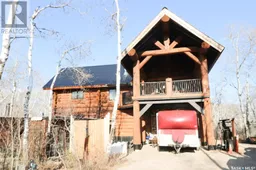 49
49
