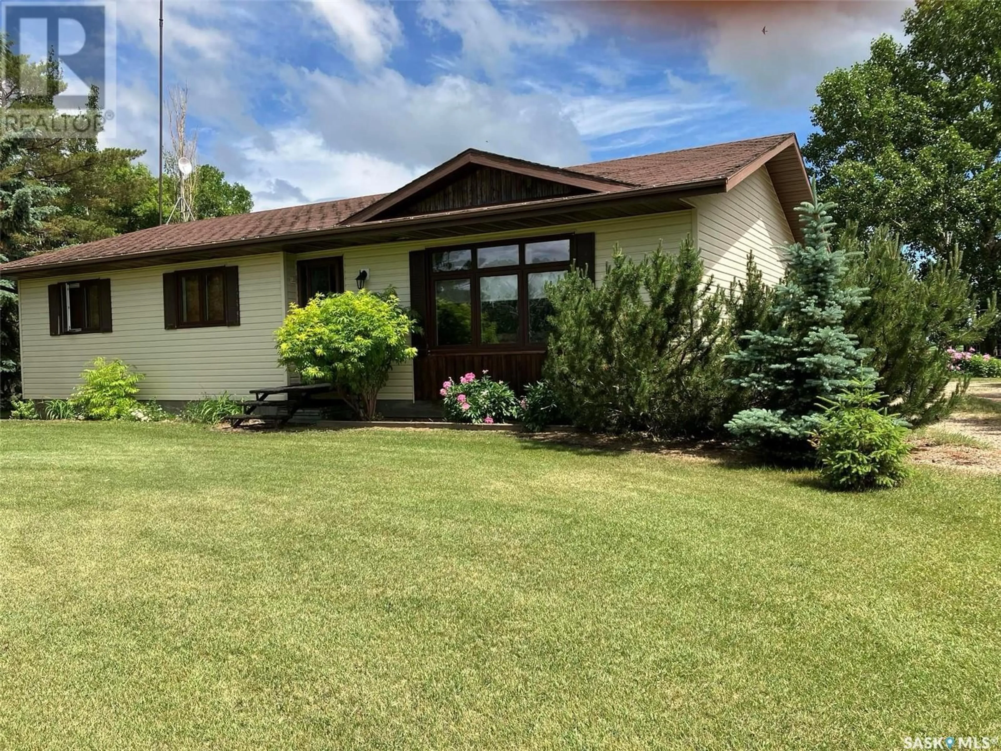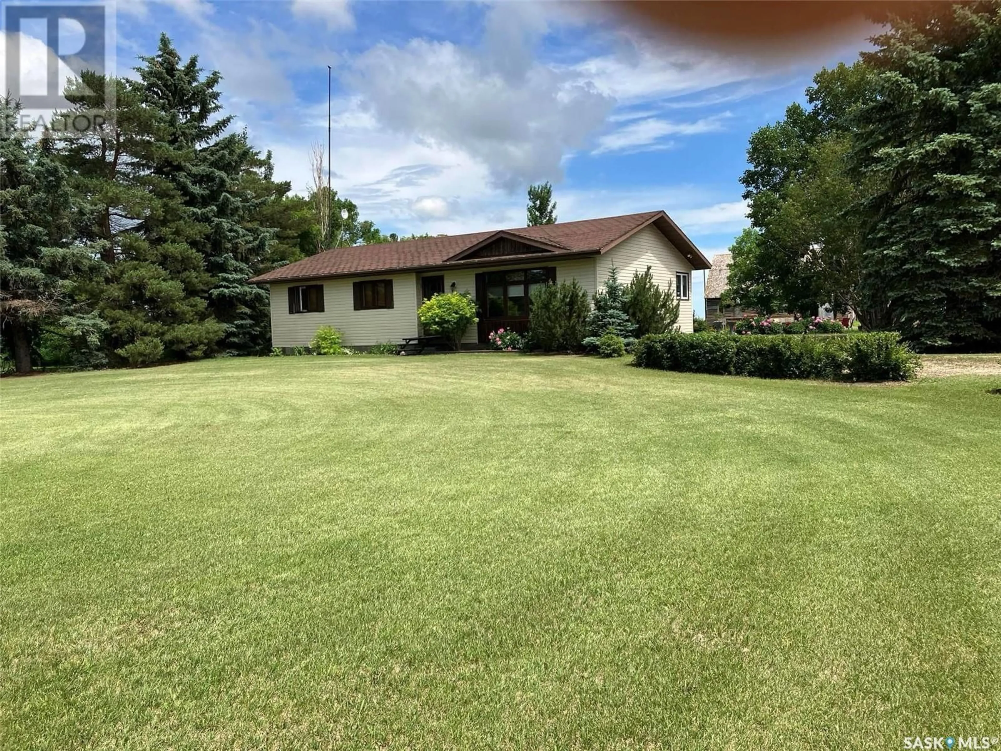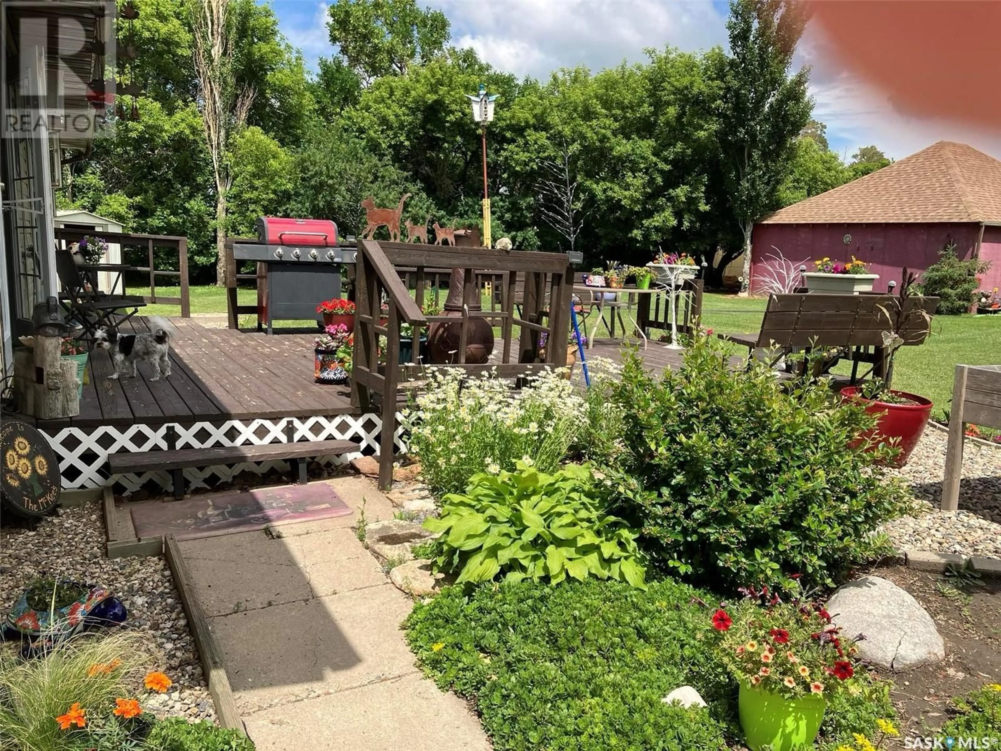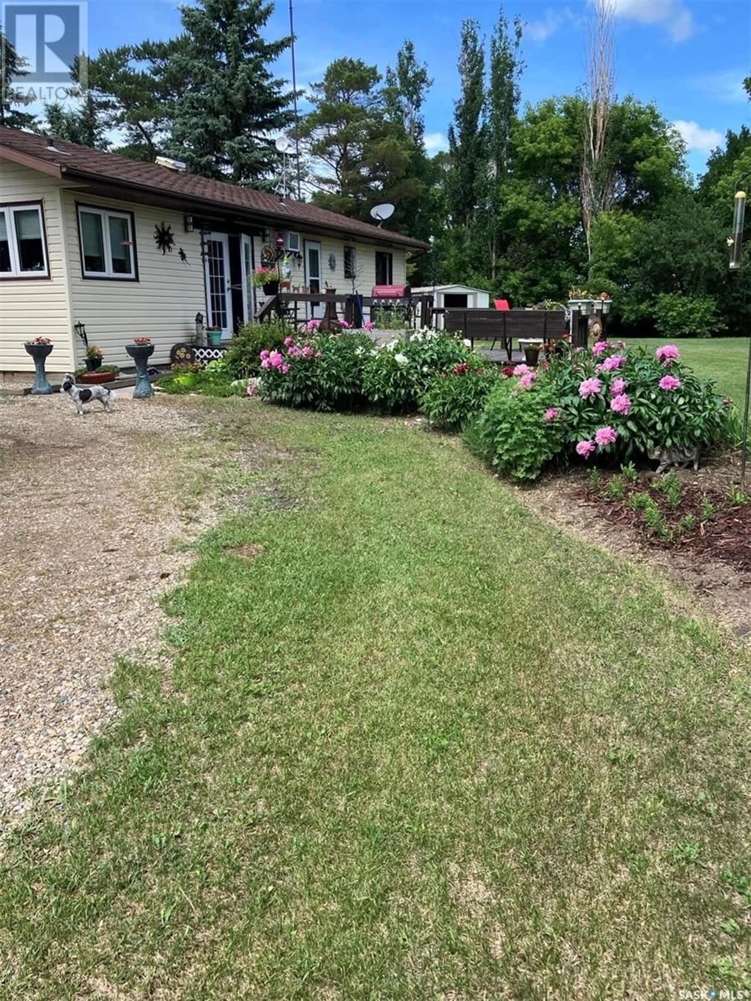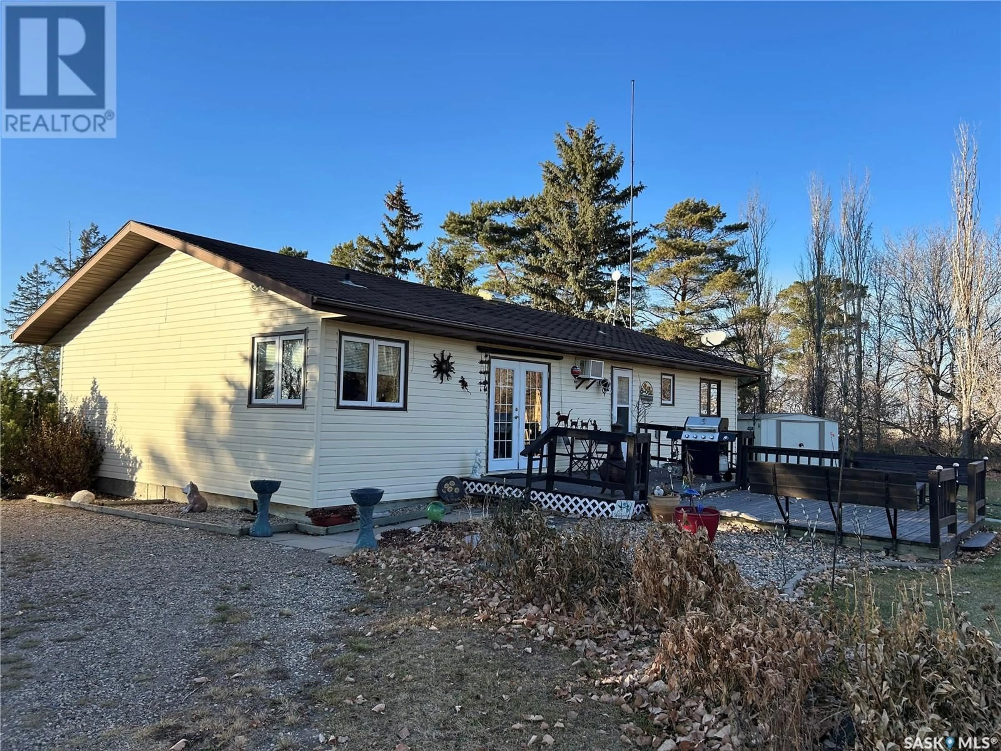MCKEE ACREAGE, Golden West Rm No. 95, Saskatchewan S0G0X0
Contact us about this property
Highlights
Estimated valueThis is the price Wahi expects this property to sell for.
The calculation is powered by our Instant Home Value Estimate, which uses current market and property price trends to estimate your home’s value with a 90% accuracy rate.Not available
Price/Sqft$188/sqft
Monthly cost
Open Calculator
Description
The McKee Acreage is a must see and an opportunity you do not want to miss!! Upon entering the home, the kitchen welcomes you with updated cabinets and an island that provides additional storage and counter space, the dining room is connected to the kitchen and flows to the cozy sunken living room. Down the hall is 3 bedrooms and 2 bathrooms, the primary bedroom has a 2-piece ensuite that also opens to the laundry. Easy access to the basement right by the back door, there are two family areas, a bathroom, an office and an extra room that could be used for another office, playroom or storage. For those who love spending time outdoors, the property features wide open spaces, a garden area and trees surrounding the acreage. The heat source is electrical but there is a natural gas line close to the property if the new buyer wishes to have services to the house or outbuildings. If you have been looking to get out of the city this could be an excellent opportunity for you! Reach out today to book a showing! (id:39198)
Property Details
Interior
Features
Main level Floor
Kitchen
10'6 x 10'2Dining room
13'1 x 9'11Primary Bedroom
12'11 x 10'9Living room
12'8 x 18'10Property History
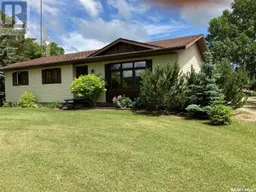 48
48
