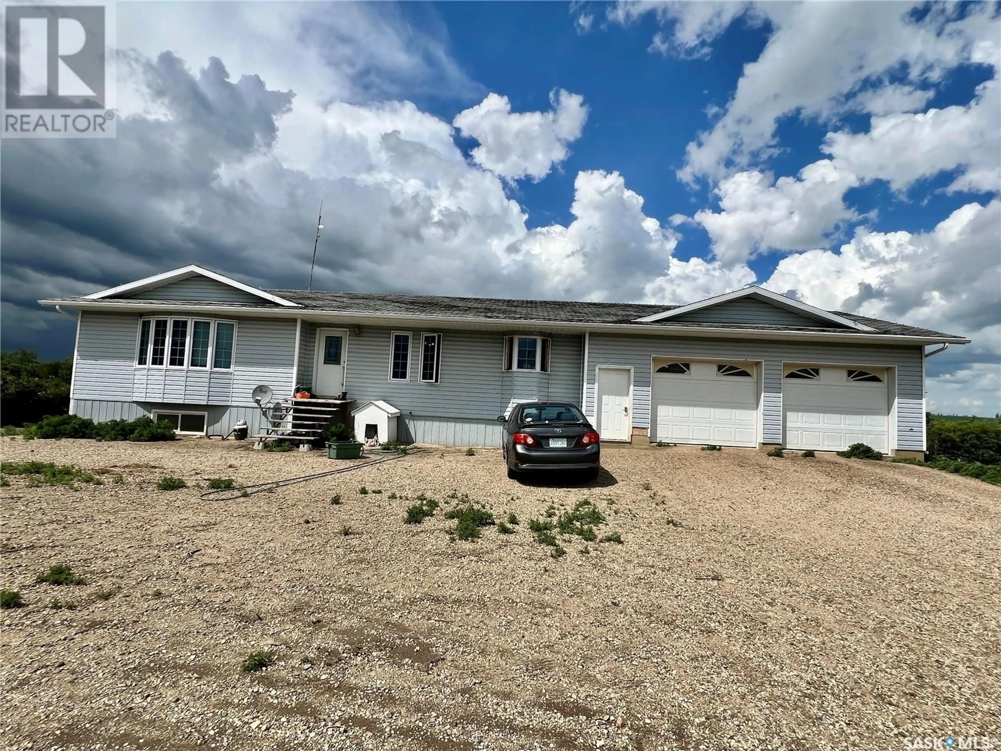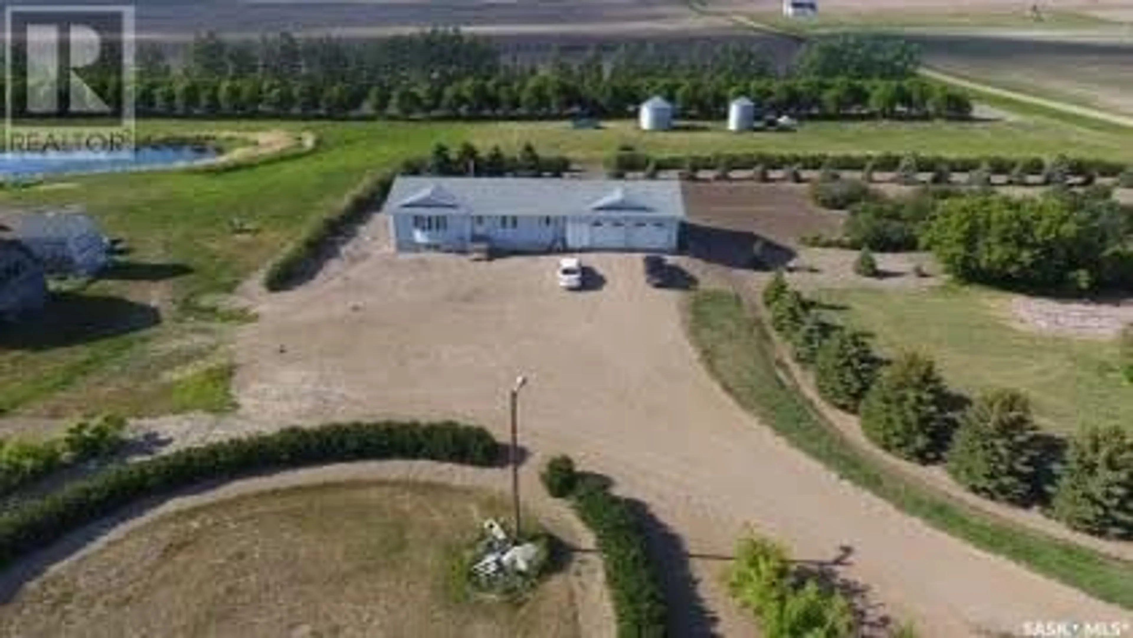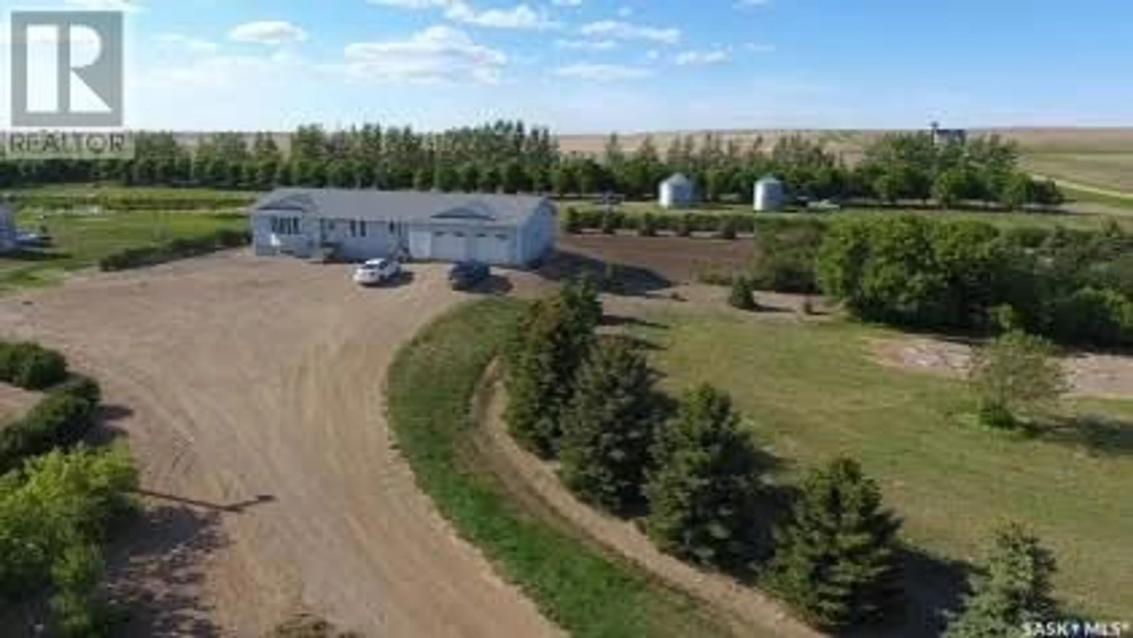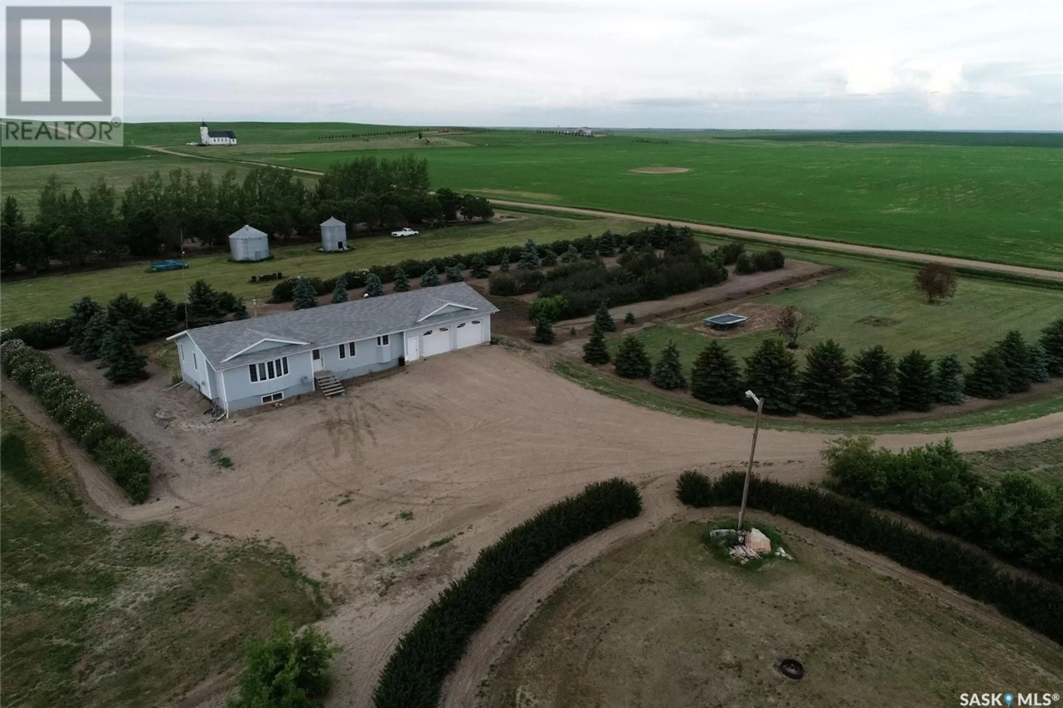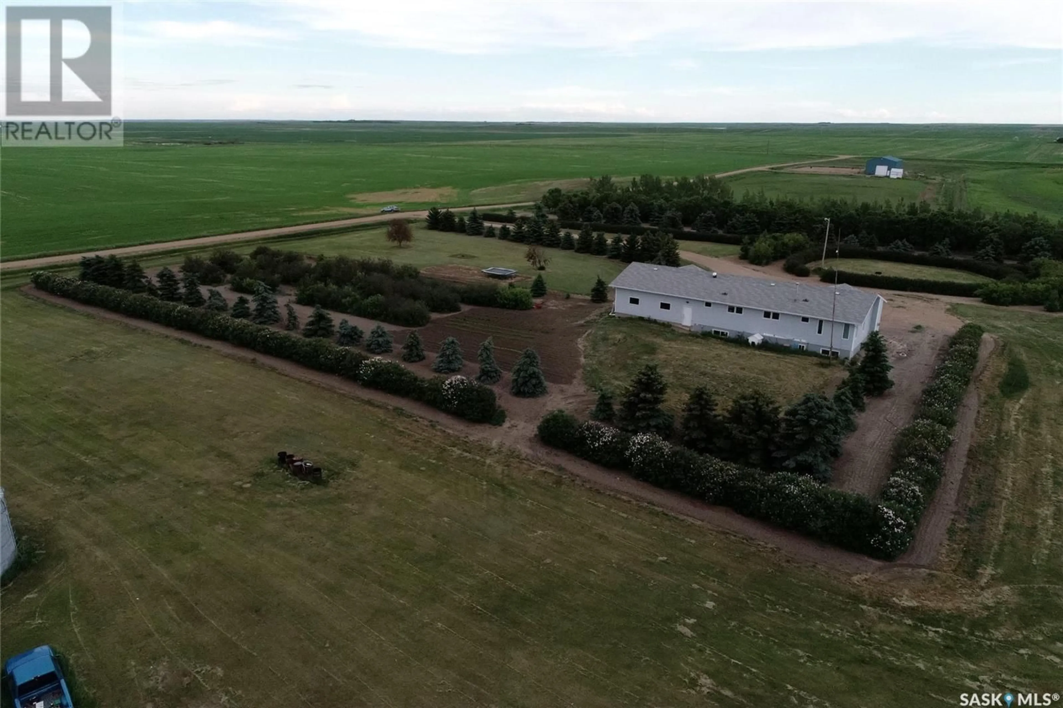KECK ACREAGE, Gravelbourg, Saskatchewan S0H1X0
Contact us about this property
Highlights
Estimated ValueThis is the price Wahi expects this property to sell for.
The calculation is powered by our Instant Home Value Estimate, which uses current market and property price trends to estimate your home’s value with a 90% accuracy rate.Not available
Price/Sqft$269/sqft
Est. Mortgage$1,714/mo
Tax Amount (2024)$2,645/yr
Days On Market328 days
Description
Welcome to this spacious 1480 sq. ft. home, built in 1994, perfect for a larger family seeking country living with convenient access to town amenities. Situated on a well-developed 11.41-acre property with a lush shelter belt and tree line, this home offers both privacy and natural beauty. Inside, you'll find five generous bedrooms and 3 1/2 bathrooms. The main floor features three bedrooms, while the basement boasts two additional bedrooms, a huge family room, and a bathroom. The kitchen offers tons of cabinet space and a central island for meal prep and casual dining. The attached 30 x 30 garage is gas-heated, providing ample space for vehicles and storage. Located just 19 km from Gravelbourg on mostly paved roads, this home offers the tranquility of country living with the convenience of town proximity. Plus, it’s very close to beautiful Thomson Lake, perfect for outdoor enthusiasts. Call now for your own personal viewing. This listing is just for the acreage (11.41 acres). This listing is also part of another listing which includes the rest of the quarter. MLS SK949888 (id:39198)
Property Details
Interior
Features
Basement Floor
Utility room
9.5 x 8.53pc Bathroom
13 x 7.7Bedroom
12.9 x 11.5Bedroom
10.3 x 9.9Property History
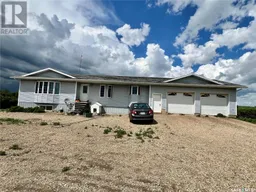 28
28
