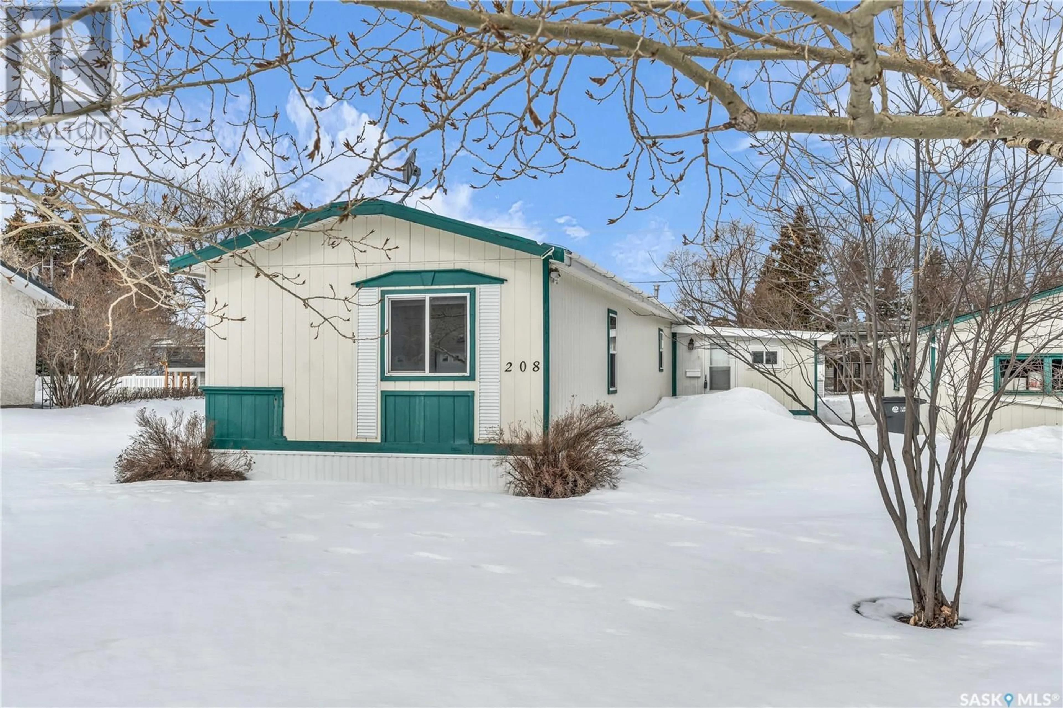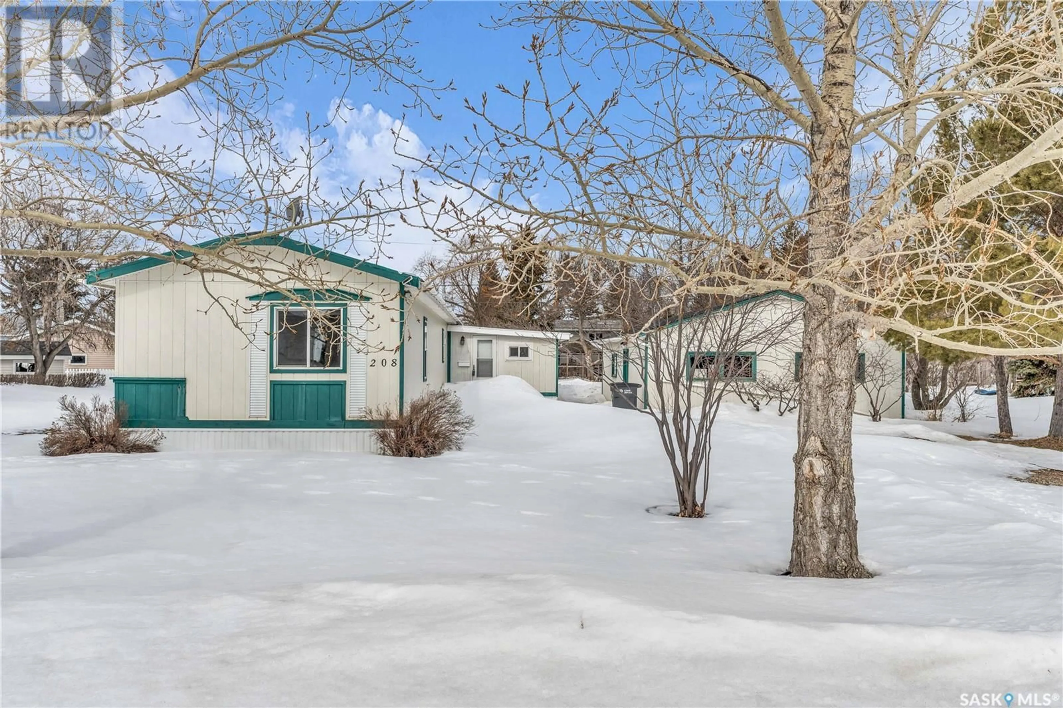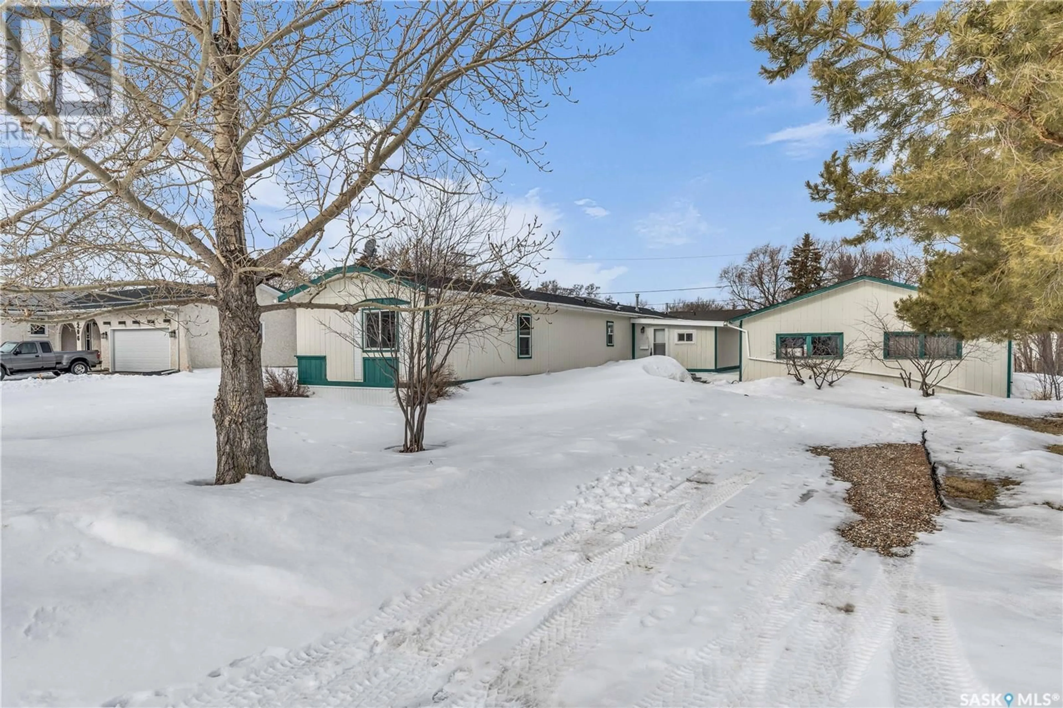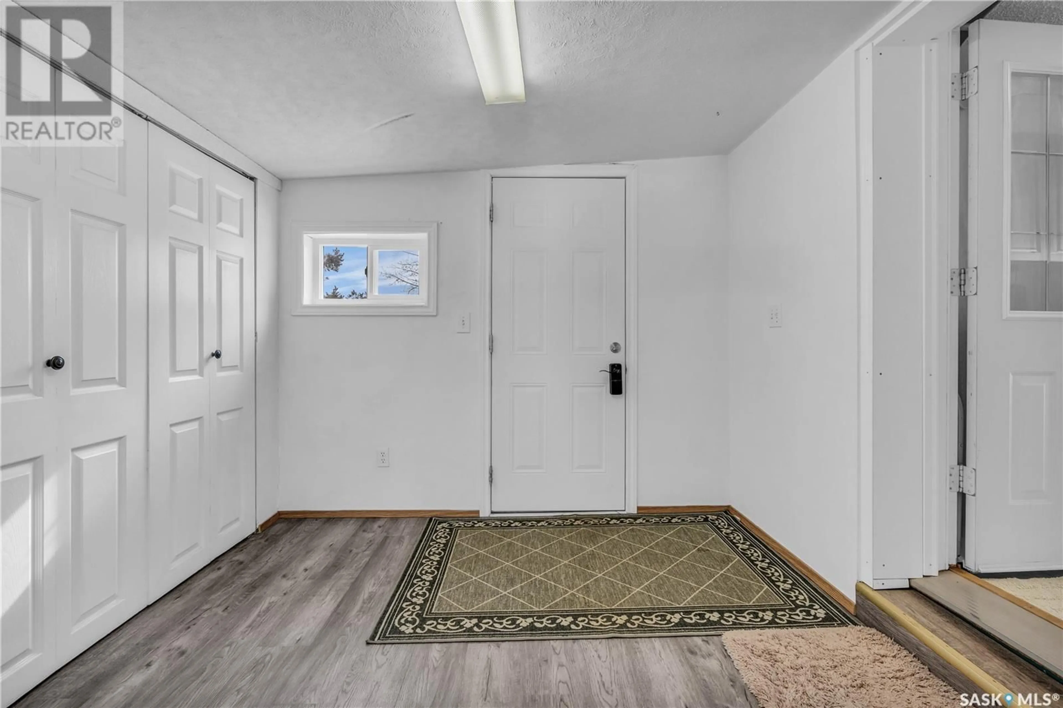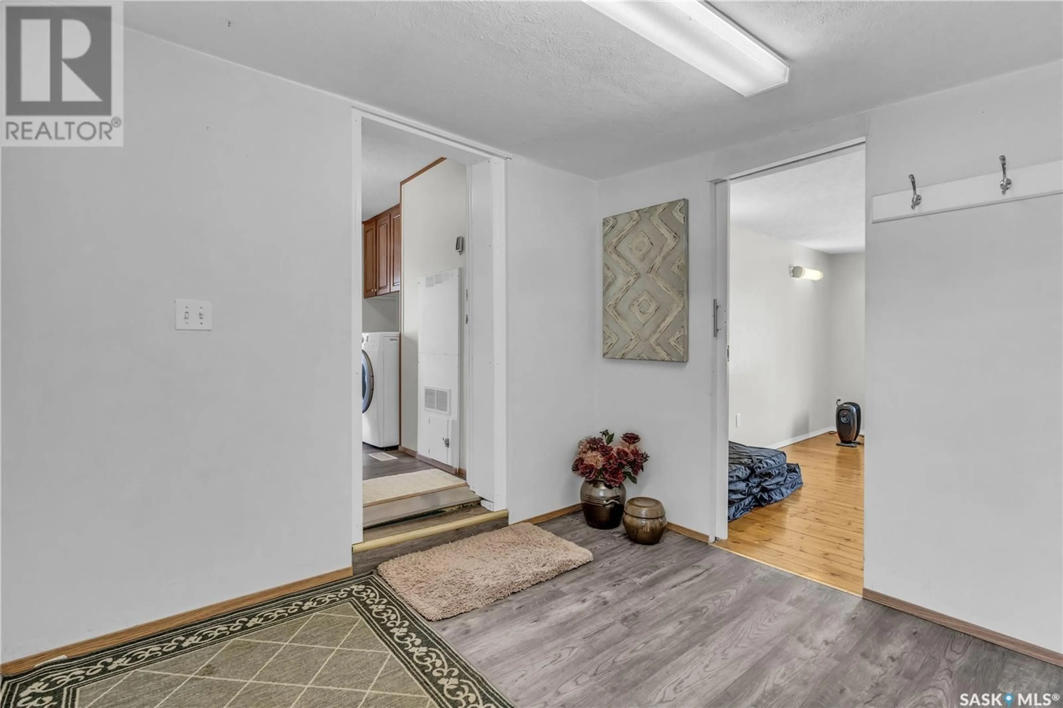208 TYVAN STREET, Francis, Saskatchewan S0G1V0
Contact us about this property
Highlights
Estimated valueThis is the price Wahi expects this property to sell for.
The calculation is powered by our Instant Home Value Estimate, which uses current market and property price trends to estimate your home’s value with a 90% accuracy rate.Not available
Price/Sqft$119/sqft
Monthly cost
Open Calculator
Description
Welcome to 208 Tyvan Street in Francis which is approximately 35 mins to the East side of Regina. Discover the perfect blend of comfort and tranquility in this beautiful 3-bedroom, 2-bathroom family home that is meticulously maintained. Nestled on a generous 12,000 sq. ft. lot, this property offers plenty of space for outdoor activities, gardening, or simply enjoying the fresh air on the SW facing deck. Step inside to a modern kitchen with lots of cupboards, a skylight, and 4 stainless steel appliances for ultimate convenience plus a dining area overlooking the yard and deck. The spacious living room is perfect for relaxing or entertaining. Upgrades include back storm and screen door, skirting replaced, shingles, flooring, central air, some landscaping and 2 composite decks on both sides of the home and garage door. The home also boasts a large double detached garage, providing ample parking and storage space and a separate room that could easily be converted to a man cave, gym, workshop or whatever you like. Located in a peaceful neighborhood, this property offers a serene escape while still being close to essential amenities in Regina. Don’t miss this opportunity to own a home where comfort meets tranquility! (id:39198)
Property Details
Interior
Features
Main level Floor
Enclosed porch
10'11" x 9'Laundry room
Kitchen/Dining room
12'11" x 13'4"Living room
14'8" x 15'9"Property History
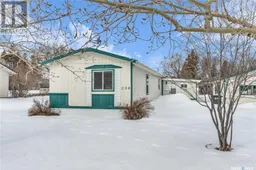 40
40
