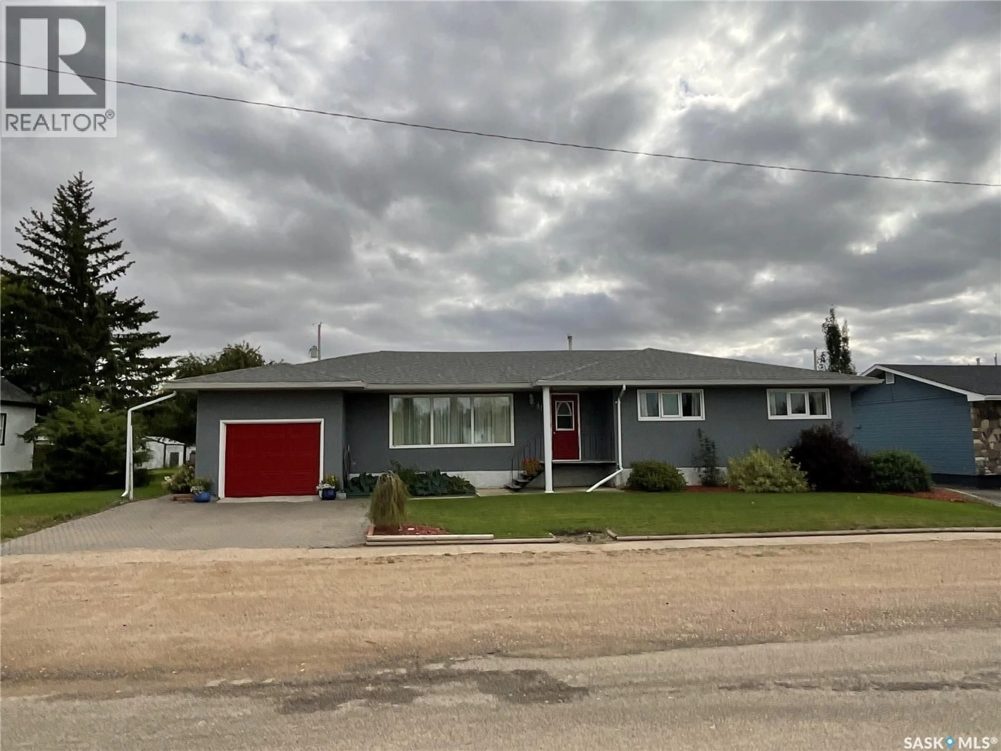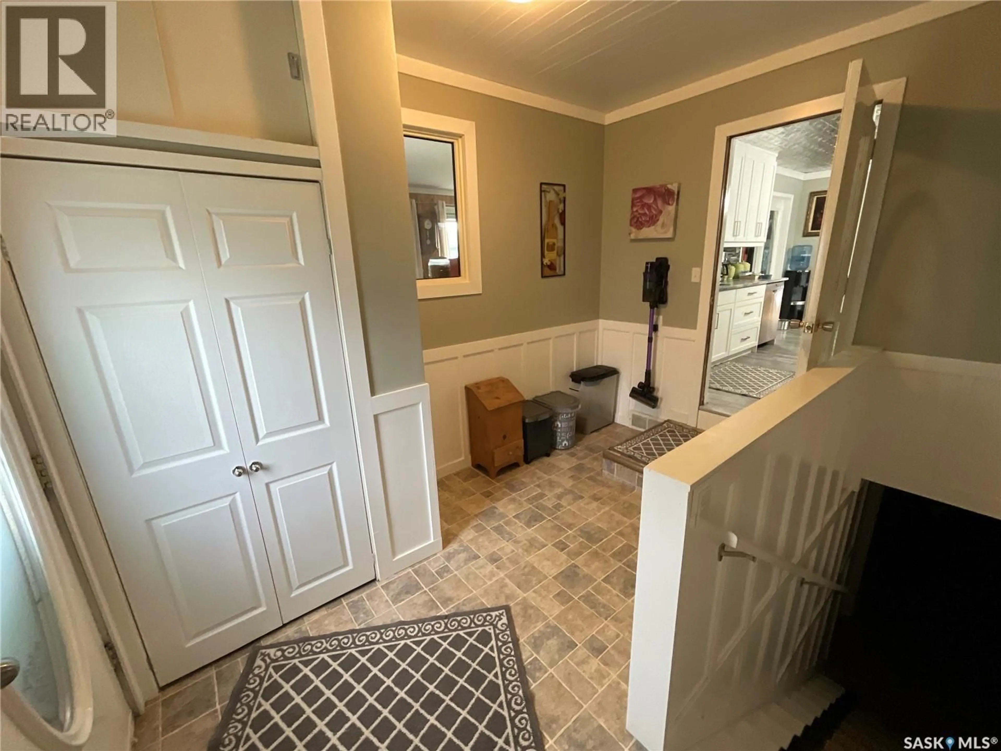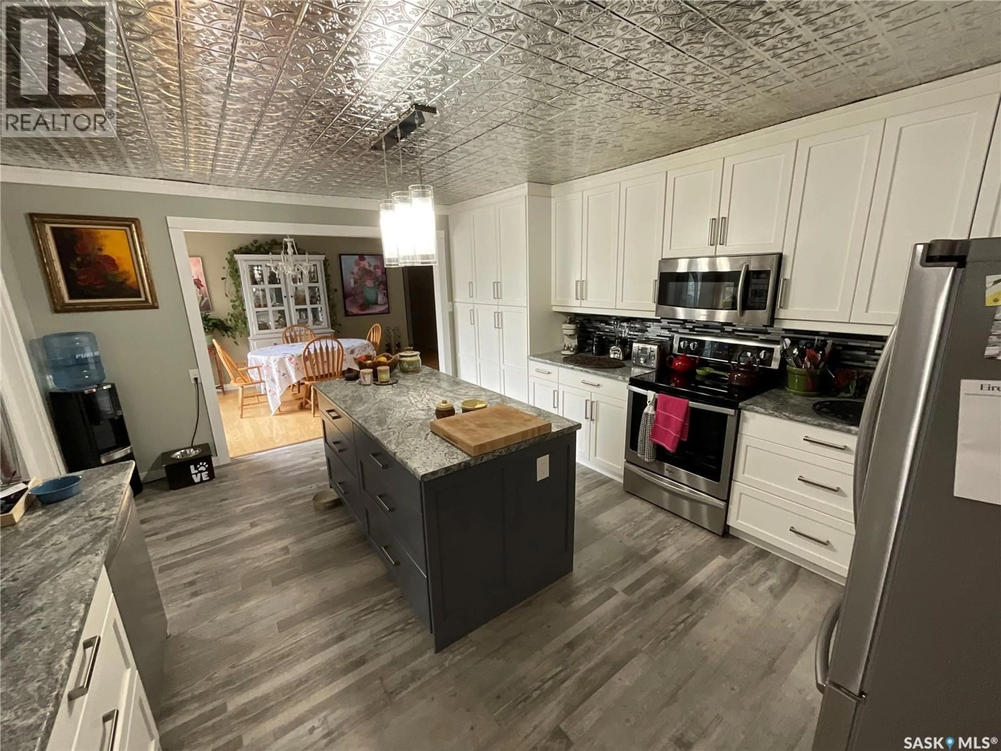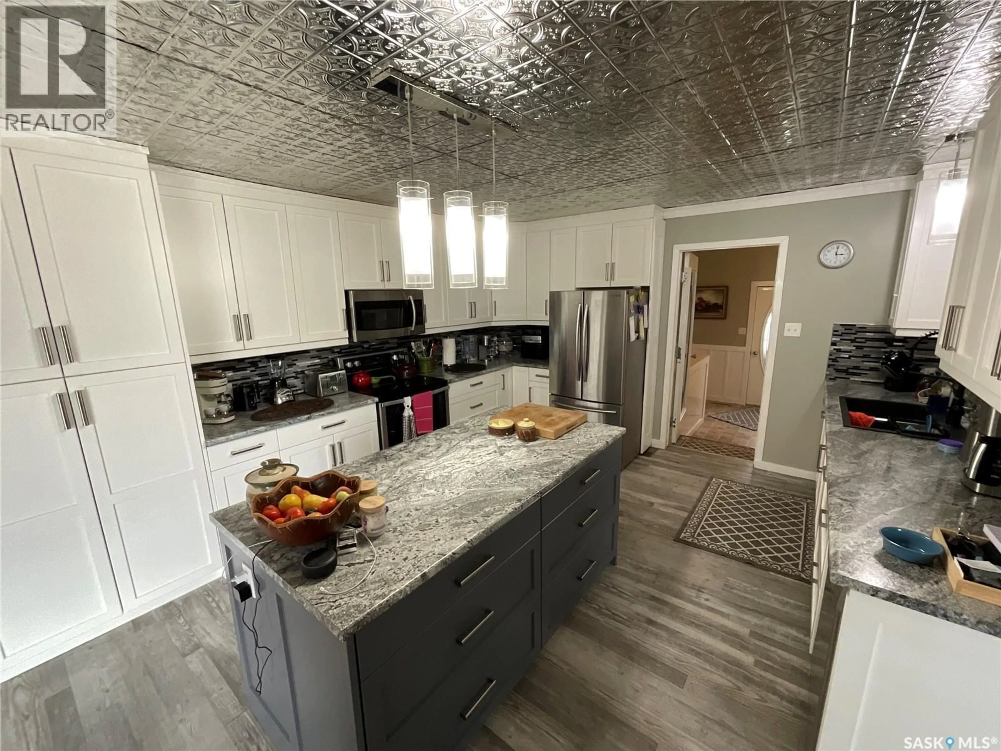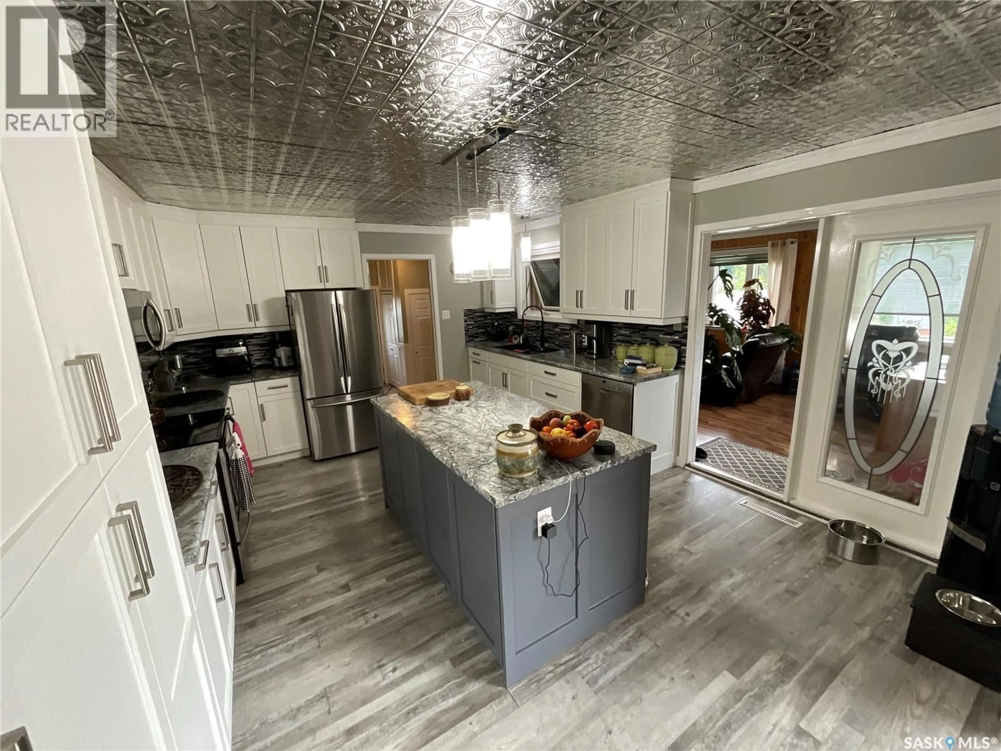S - 313 1ST STREET, Wakaw, Saskatchewan S0K4P0
Contact us about this property
Highlights
Estimated valueThis is the price Wahi expects this property to sell for.
The calculation is powered by our Instant Home Value Estimate, which uses current market and property price trends to estimate your home’s value with a 90% accuracy rate.Not available
Price/Sqft$153/sqft
Monthly cost
Open Calculator
Description
Welcome to this beautifully maintained bungalow, perfectly situated in the heart of Wakaw. Just steps from the local museum and grocery store, and a short walk to the school, this home blends small-town convenience with modern style. Step through the inviting front door and into a bright, welcoming living room, where gleaming hardwood floors and three large picture windows fill the space with natural light. Continue into the dining area, where a nearly wall-to-wall window creates an open, airy feel, complemented by a chandelier that hints at the elegance waiting in the kitchen. The kitchen is truly the showpiece of this home. Featuring sleek white Gessner cabinetry, stainless steel appliances, and durable, high-style countertops, it’s both functional and striking. From the classic American tin tile ceiling to the luxury vinyl plank flooring, every detail has been thoughtfully chosen to create your dream cooking space. Down the hall, you’ll find four comfortable bedrooms, each updated with brand-new engineered hardwood floors and painted in modern, move-in-ready tones. One of the most distinctive features of this property is the cozy knotted pine sunroom — a perfect year-round retreat that captures the spirit of lake life. From here, step outside into your spacious, fully fenced backyard. Relax by the fire pit, grow your own garden, or unwind beneath the shade of mature trees. To top it all off, this home offers incredible flexibility and investment potential with both a nanny suite and a two-bedroom basement suite, ideal for generating passive income or hosting extended family. This property truly has it all — style, comfort, and opportunity. Book your private showing today and see why this home is the perfect fit for you (id:39198)
Property Details
Interior
Features
Main level Floor
Foyer
12 x 10Kitchen
13'6 x 16Dining room
10 x 14Living room
20'6 x 15'6Property History
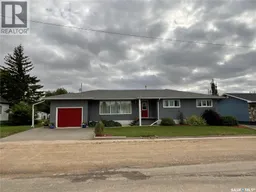 43
43
