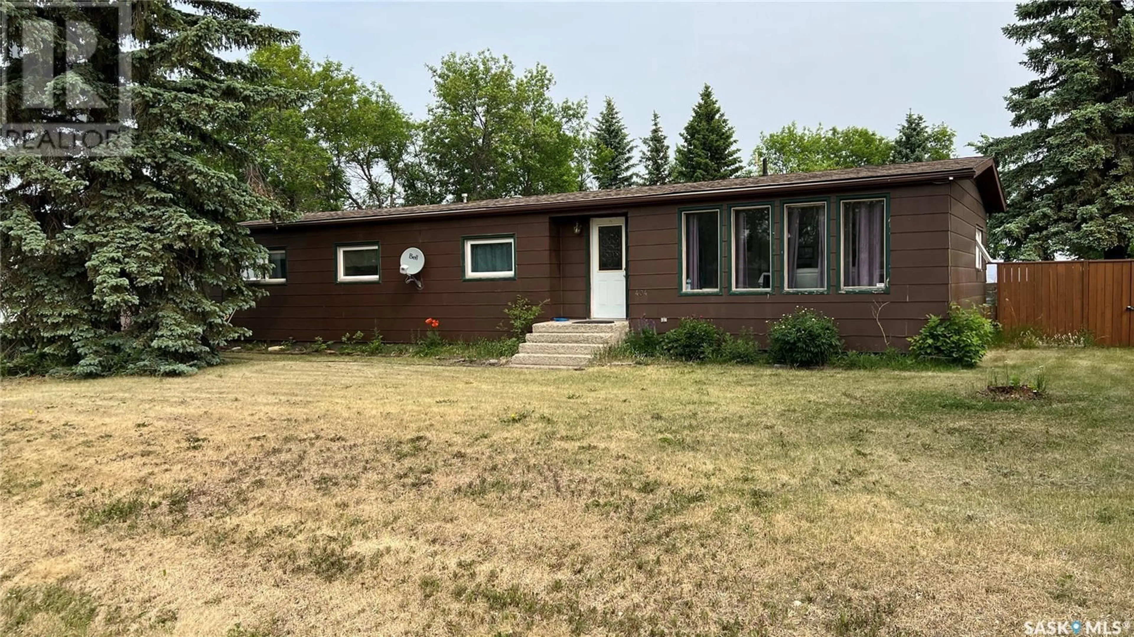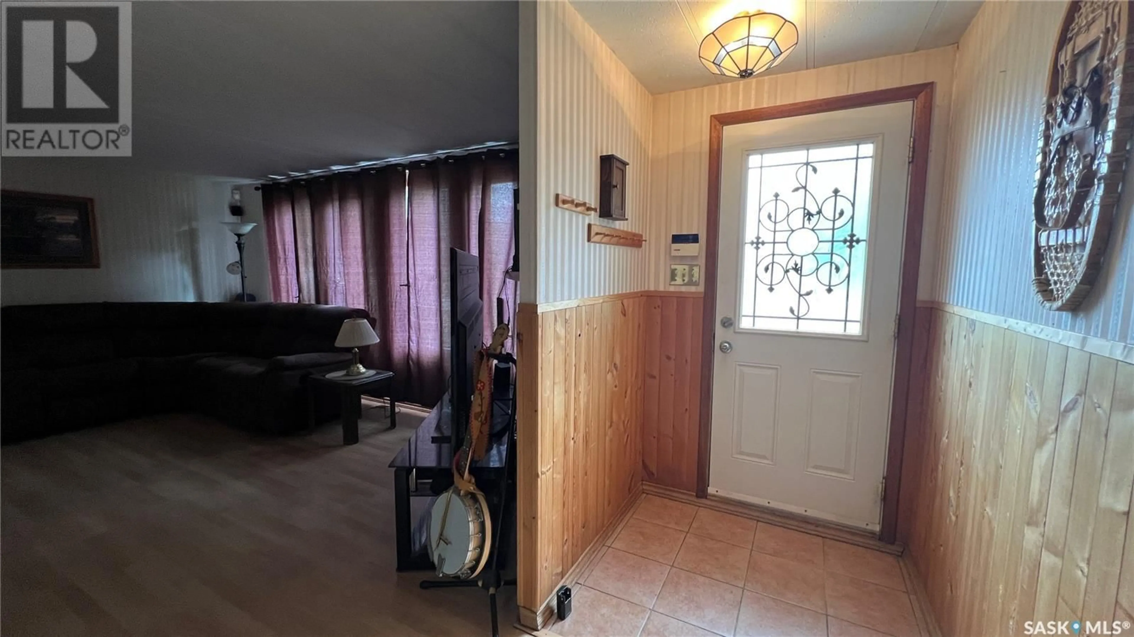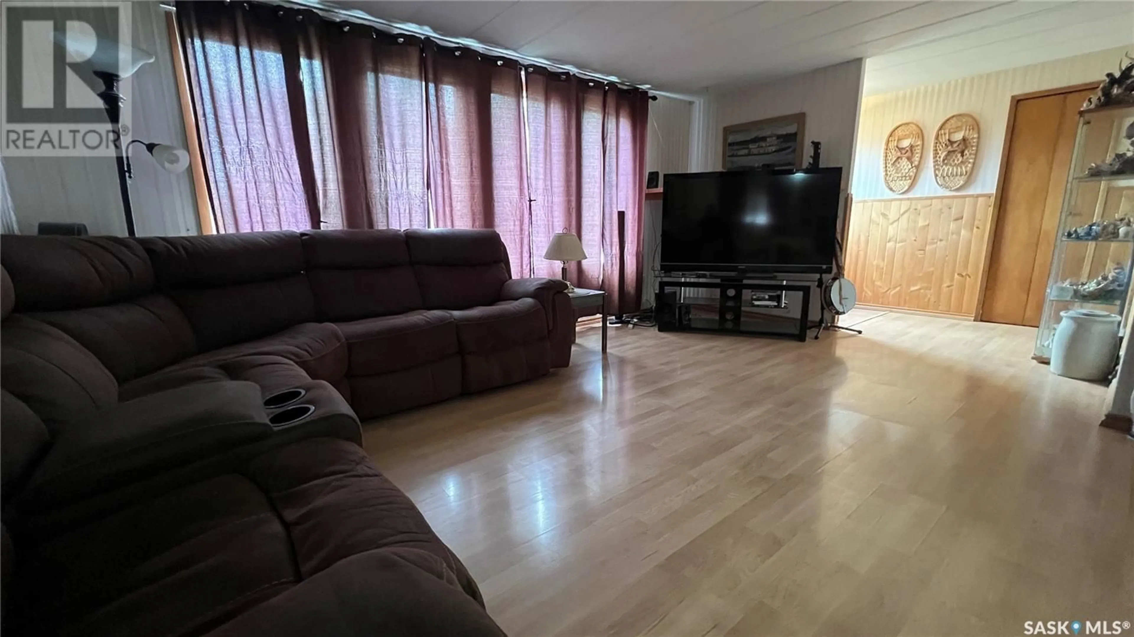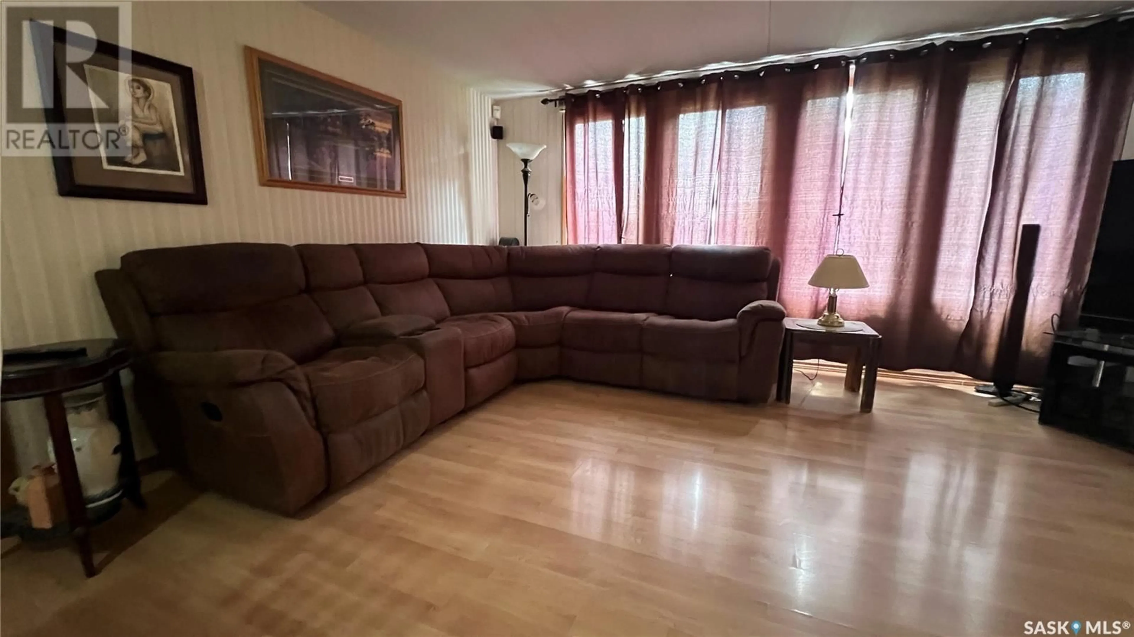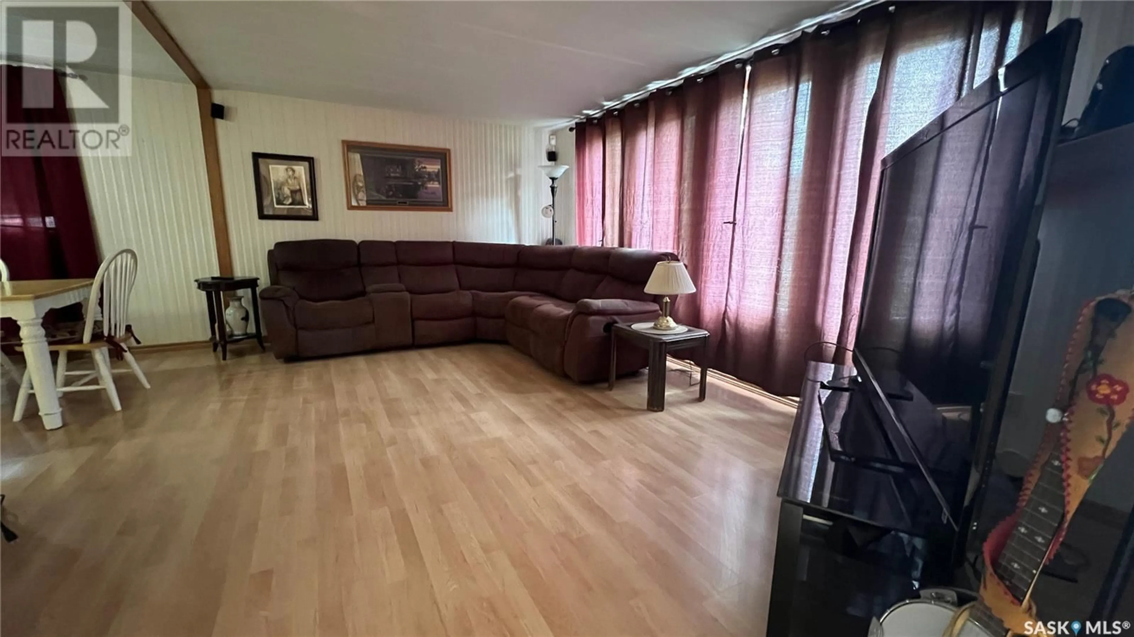404 3RD STREET, Wakaw, Saskatchewan S0K4P0
Contact us about this property
Highlights
Estimated valueThis is the price Wahi expects this property to sell for.
The calculation is powered by our Instant Home Value Estimate, which uses current market and property price trends to estimate your home’s value with a 90% accuracy rate.Not available
Price/Sqft$86/sqft
Monthly cost
Open Calculator
Description
1840 sq' Bungalow with spacious room sizes, heritage wood cabinets in kitchen with a stone finished eating nook, all appliances included, newer fridge and stove, (dishwasher isn't working) primary bedroom offers a 3 piece ensuite and walk-in closet, 2 other bedrooms plus a large office/den, roomy front and rear foyer entrances. Open living and dining area, plus a sunken family room. Nat.gas fireplace with patio door access to a huge fenced yard, 100' x 140' lot with ample parking plus a 24' x 20' heated attached garage (including new door opener). Newer shingles and hot water tank (2 years ago). Also included is a 23' x 13' above-ground pool, and hot tub (heating coil is not working). Furnishings are negotiable. Located in the town of Wakaw, offering all amenities only 50 mins from Saskatoon. (id:39198)
Property Details
Interior
Features
Main level Floor
Dining room
9.1 x 9.6Family room
13 x 13Office
11.8 x 9.9Kitchen
21 x 10.1Exterior
Features
Property History
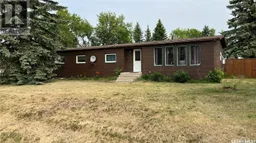 33
33
