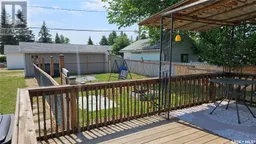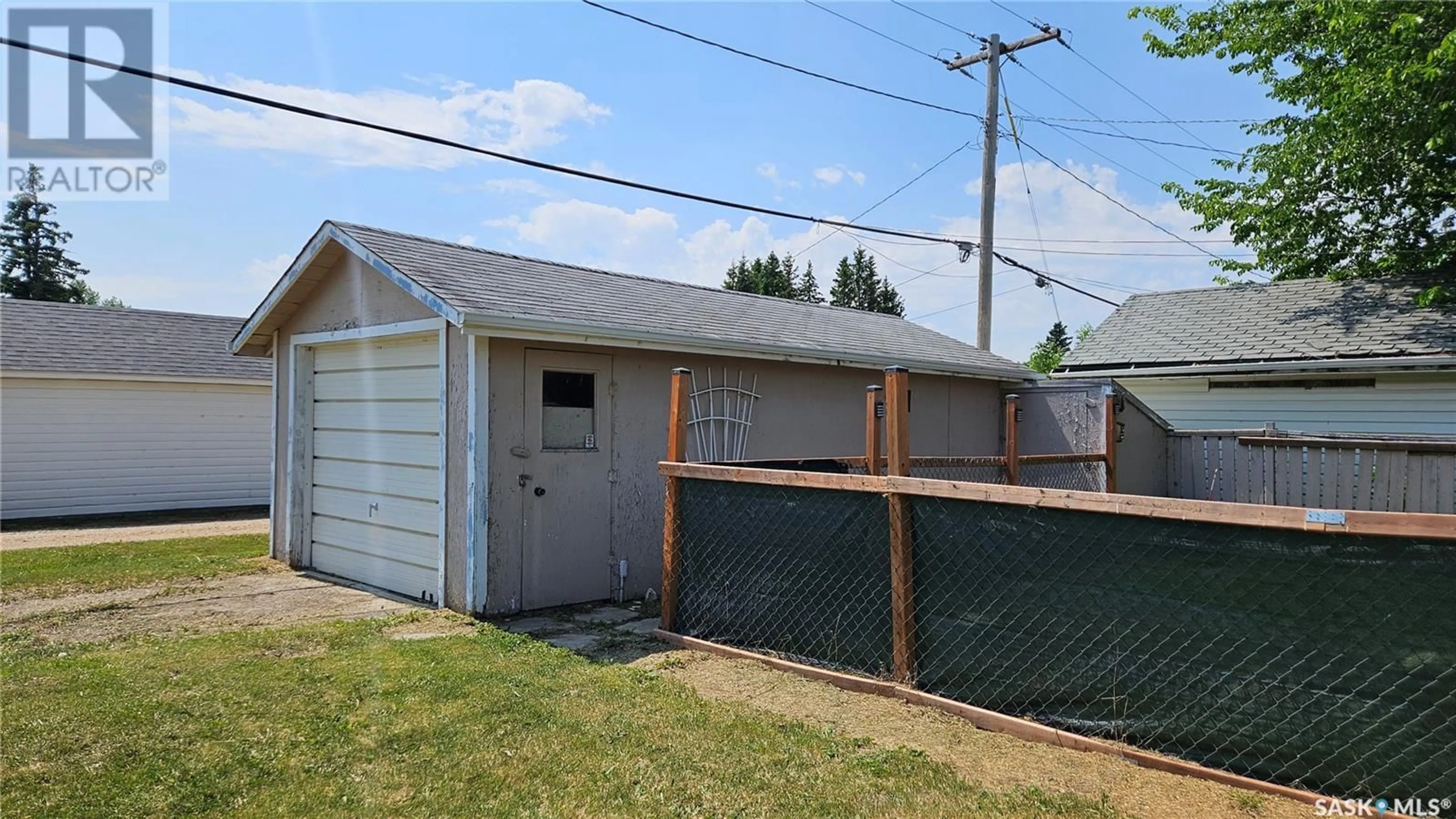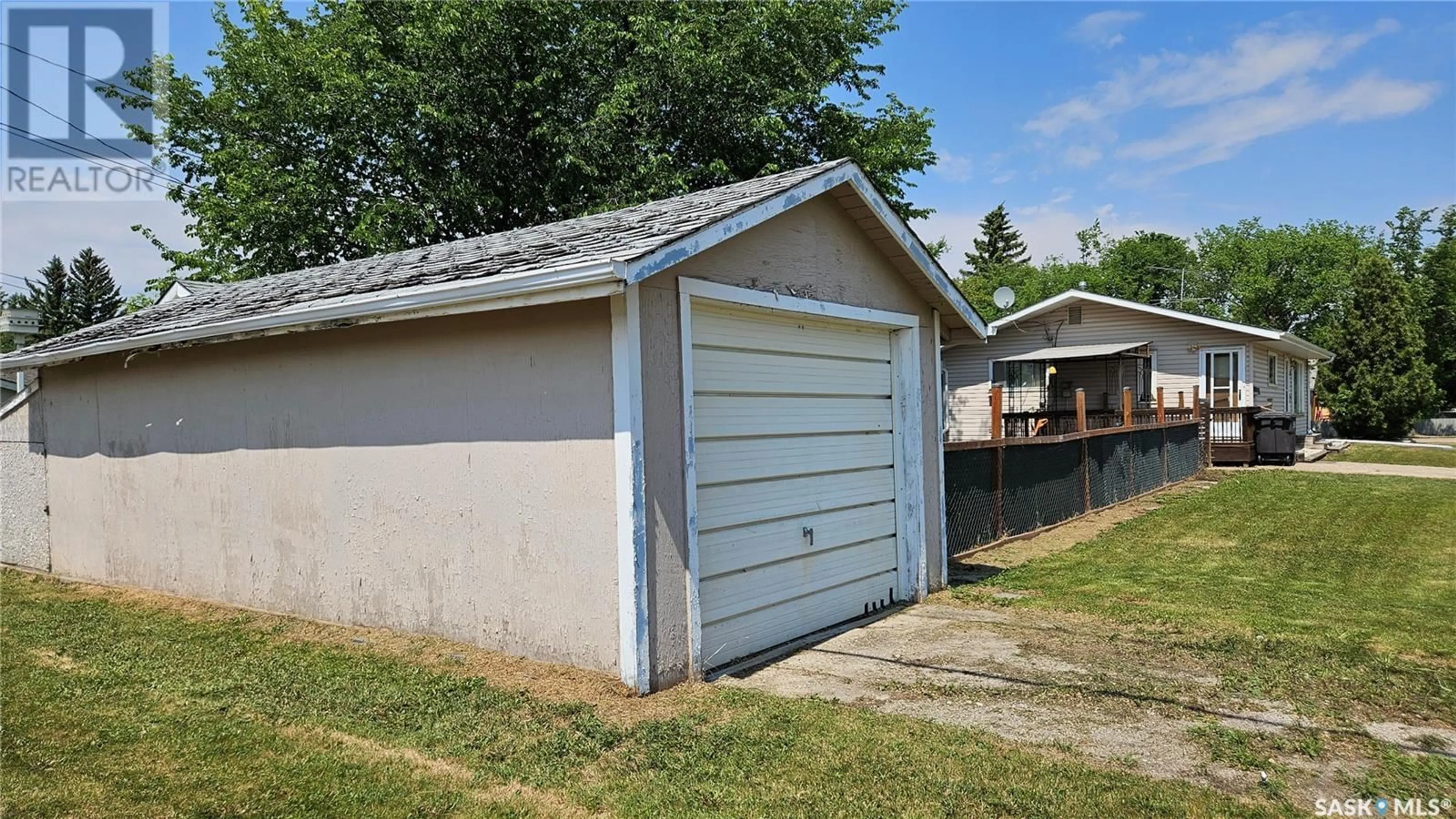Contact us about this property
Highlights
Estimated ValueThis is the price Wahi expects this property to sell for.
The calculation is powered by our Instant Home Value Estimate, which uses current market and property price trends to estimate your home’s value with a 90% accuracy rate.Not available
Price/Sqft$150/sqft
Est. Mortgage$558/mo
Tax Amount (2024)$1,509/yr
Days On Market3 days
Description
Welcome to 201 3rd Street South, a charming bungalow situated on a large corner lot in the welcoming community of Wakaw. This home offers a practical layout with two bedrooms and a 4-piece bathroom. The kitchen is equipped with classic oak cabinets and comes with essential appliances including a fridge, stove, and microwave. Laminate flooring extends through the kitchen and living room areas. The two spacious bedrooms have carpet, adding to the cozy feel. An abundance of natural light fills the home through its many large windows. Practical updates in recent years include the furnace (2015) and water heater (2016), along with durable vinyl siding. Laundry facilities are conveniently included within the home. The exterior features a large deck, perfect for outdoor enjoyment, and a a 12' x 24' detached garage for parking and additional storage. The basement is open for future development, offering excellent potential to expand the living space to suit your needs. This property offers a welcoming opportunity for comfortable living in Wakaw, combining practical features with a desirable large corner lot and potential for future growth. (id:39198)
Property Details
Interior
Features
Main level Floor
Kitchen
11'5 x 8'6Living room
11'8 x 14'5Bedroom
11'7 x 12'94pc Bathroom
4'11 x 7'11Property History
 34
34





