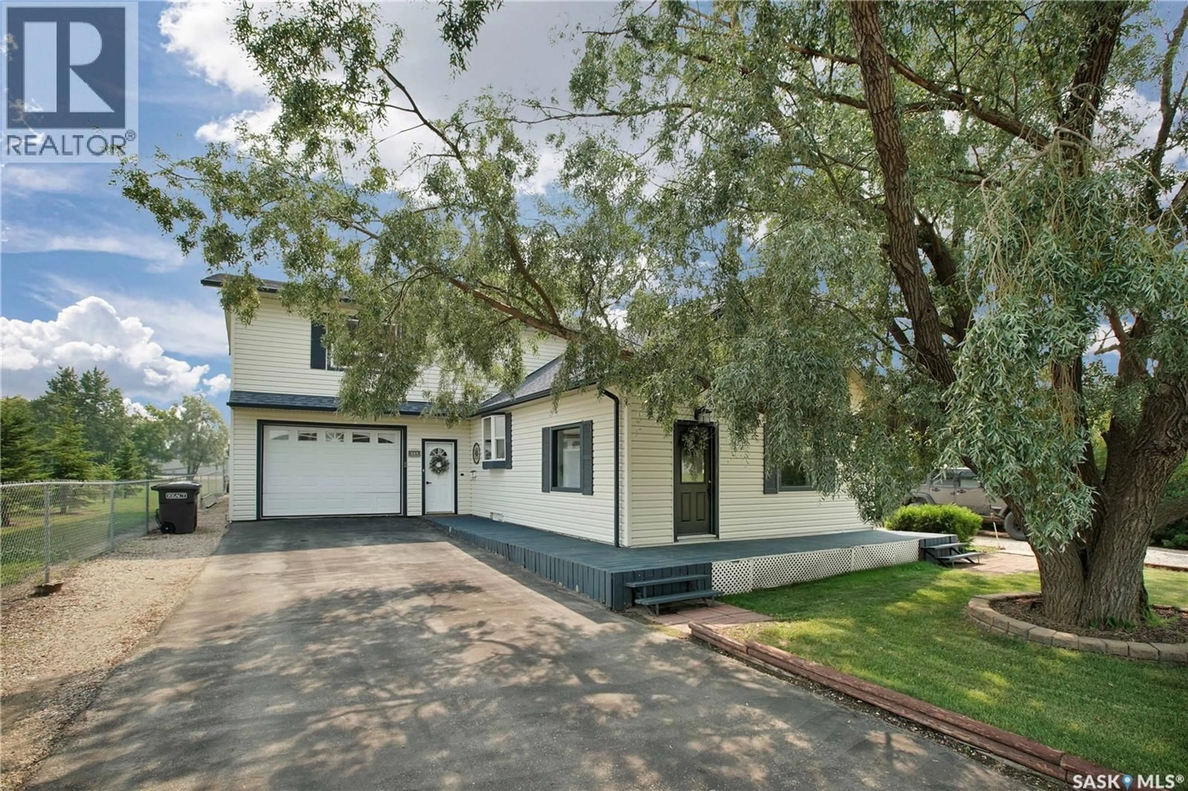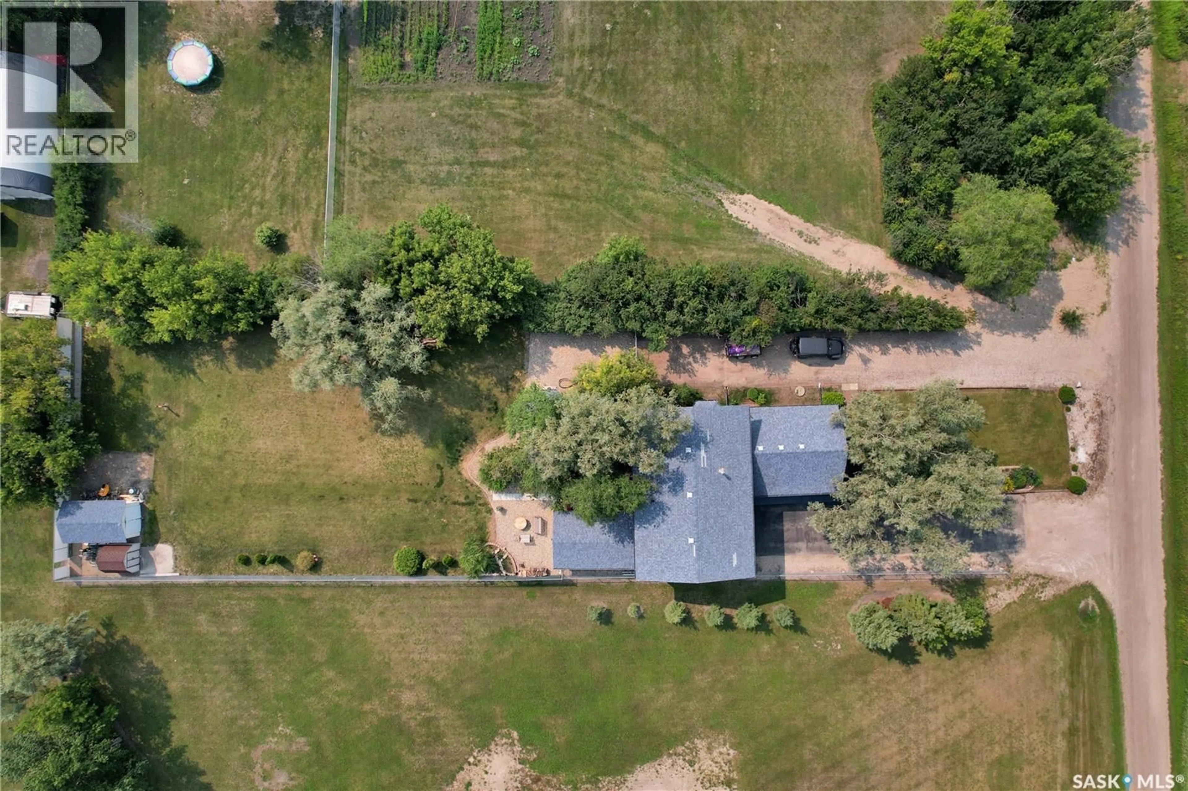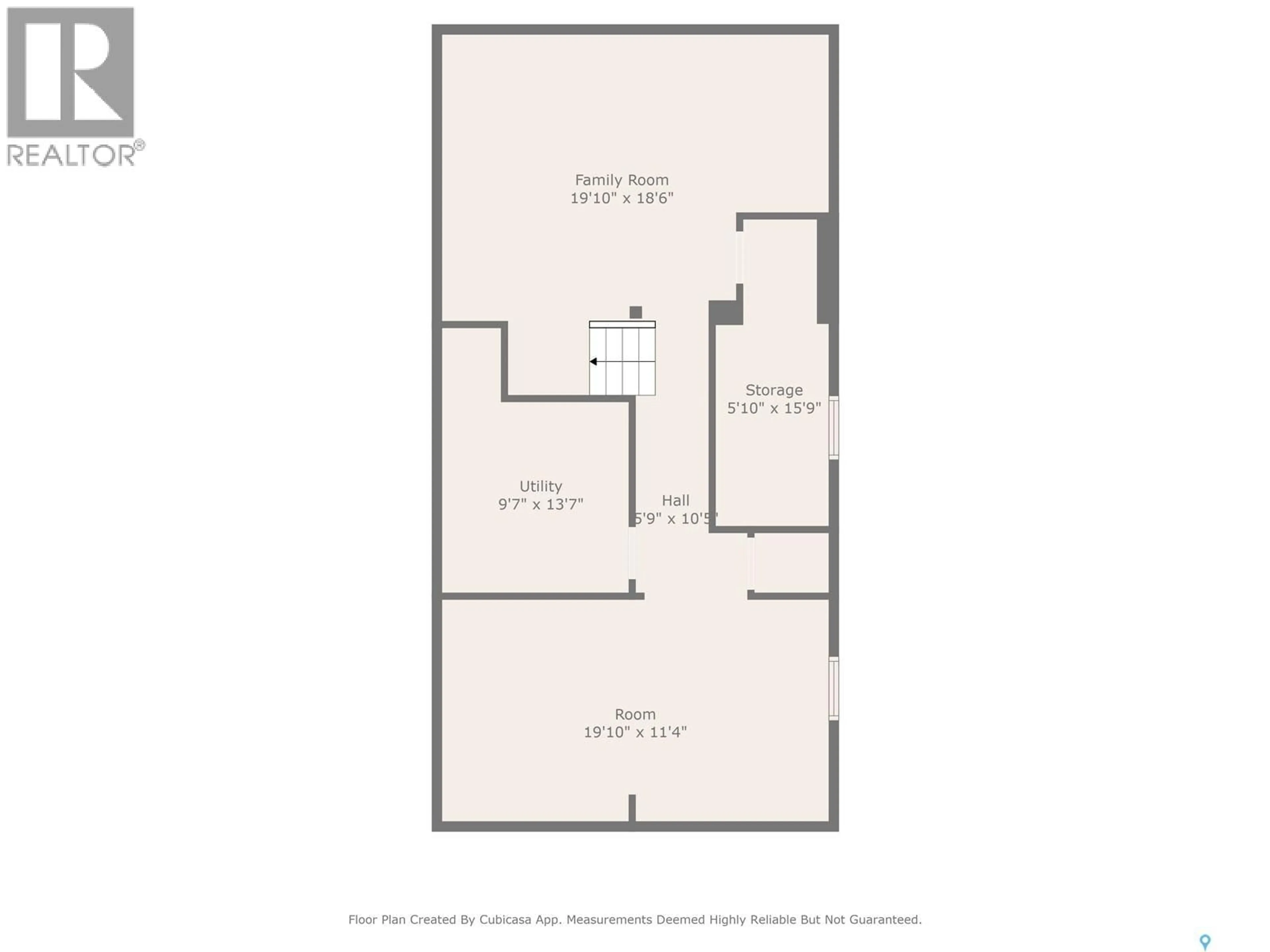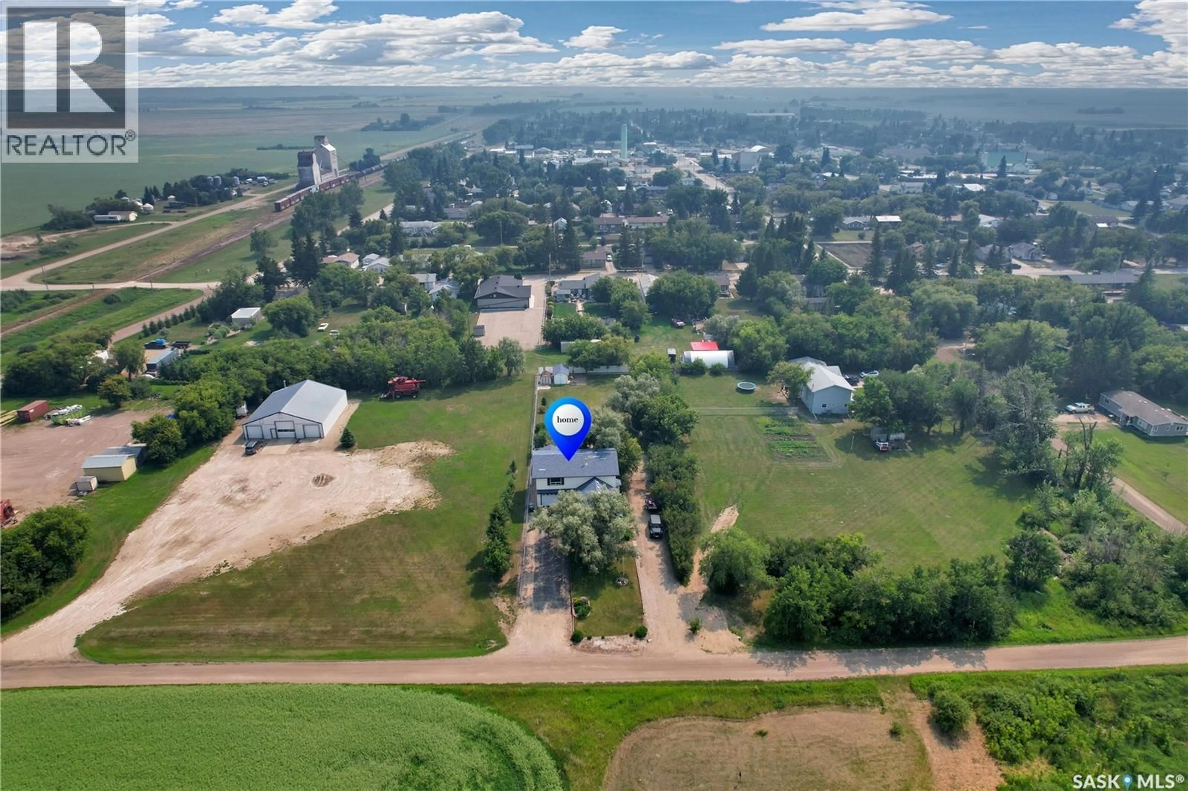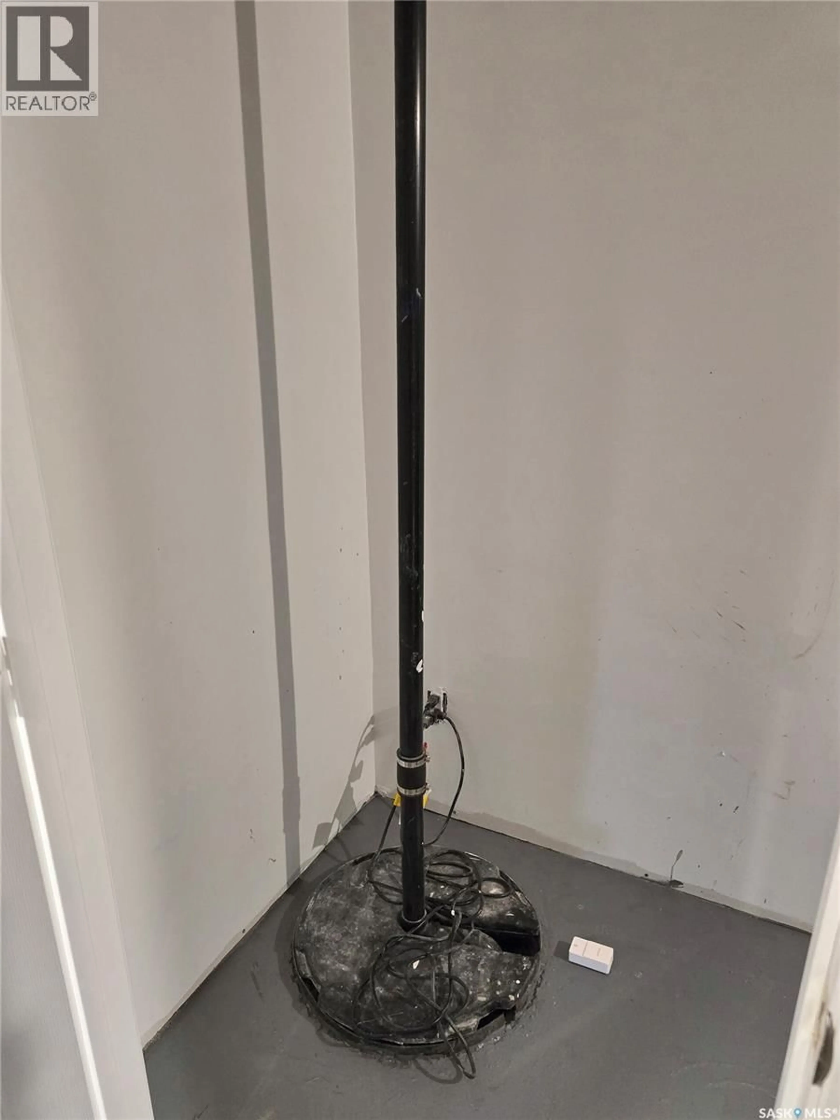111 4TH STREET, Wakaw, Saskatchewan S0K4P0
Contact us about this property
Highlights
Estimated valueThis is the price Wahi expects this property to sell for.
The calculation is powered by our Instant Home Value Estimate, which uses current market and property price trends to estimate your home’s value with a 90% accuracy rate.Not available
Price/Sqft$203/sqft
Monthly cost
Open Calculator
Description
Beautifully Updated Family Home in Wakaw – Perfect for Entertaining Inside and Out Don’t miss this fantastic opportunity to own a beautifully renovated home in the welcoming community of Wakaw. Perfect for families, this spacious property features large bedrooms, a generous yard, and thoughtful touches throughout. The expansive backyard is ideal for entertaining, complete with ample deck space and a fully fenced yard—a safe haven for kids and pets alike. With driveways on both sides of the home, you'll appreciate the convenience of extra parking, including full RV hookups with sewer on one side. There is a hot tub as well which is included in the price. Inside, the open-concept main floor offers a seamless flow from the well-appointed kitchen—featuring a large island with seating and abundant cabinetry—to the dining area and cozy living room. Upstairs, you'll find a huge primary suite with ensuite bathroom, along with two additional spacious bedrooms. The basement is perfect for hosting game nights and room to relax. An extensive renovation and addition in 2004 gives this home a modern feel that belies its original build year. Located just a short drive from Wakaw Lake and nearby beaches, this property offers small-town charm with easy access to outdoor recreation. Make Wakaw your next home—you’ll love the space, comfort, and community. (id:39198)
Property Details
Interior
Features
Main level Floor
Kitchen
Dining room
13.3 x 21.5Living room
20 x 21.6Family room
13 x 20Property History
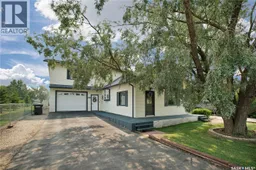 50
50
