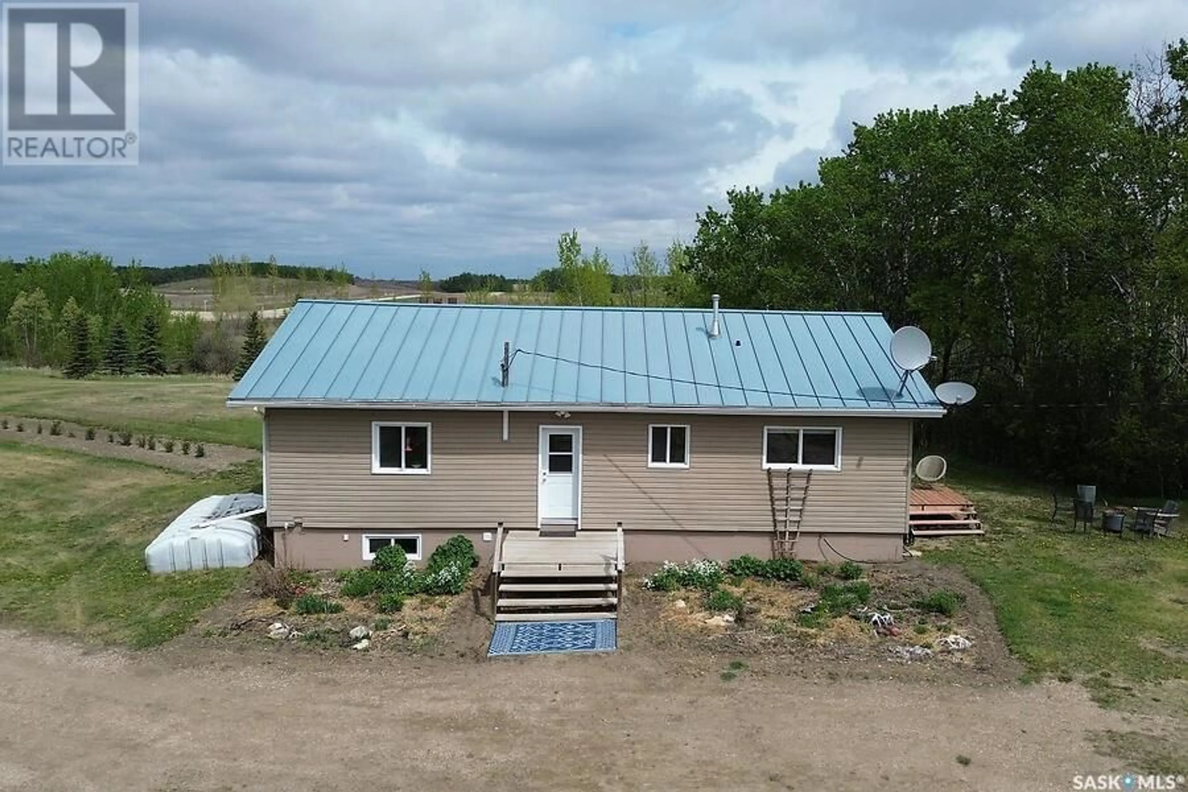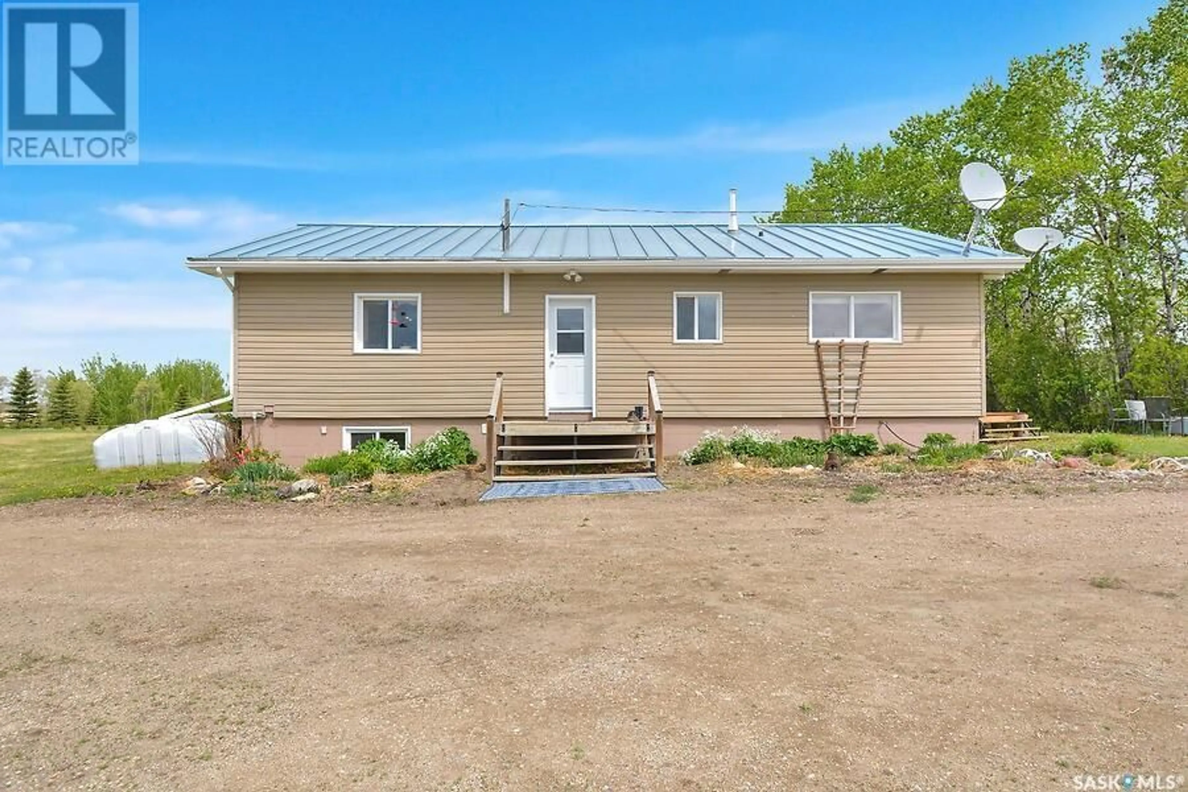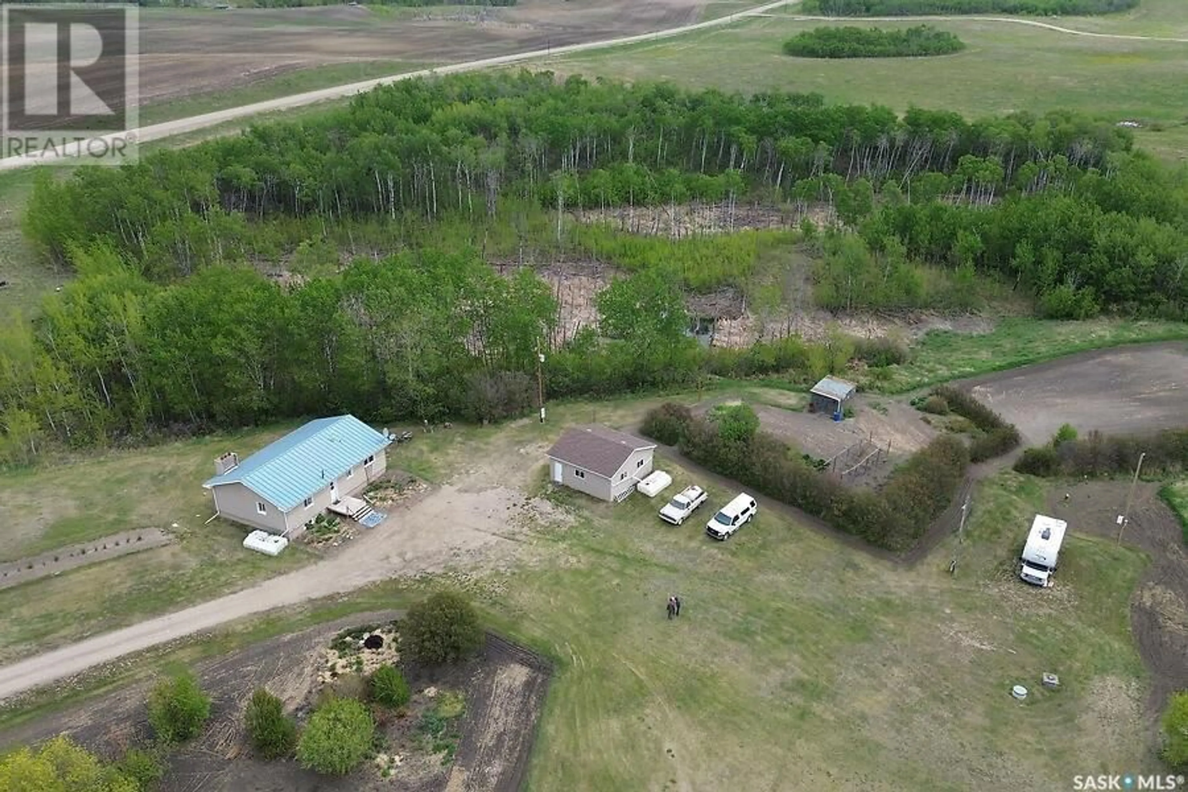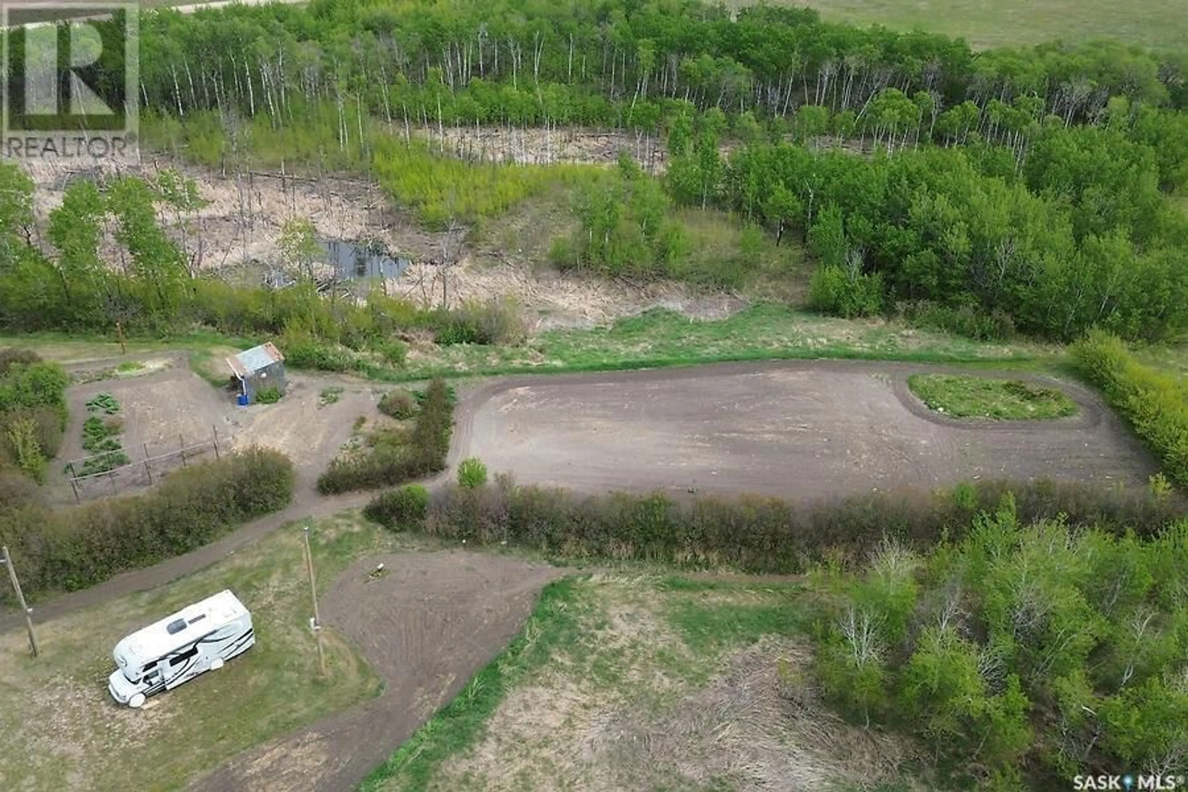HALTER ACREAGE, Fish Creek Rm No. 402, Saskatchewan S0K0E0
Contact us about this property
Highlights
Estimated valueThis is the price Wahi expects this property to sell for.
The calculation is powered by our Instant Home Value Estimate, which uses current market and property price trends to estimate your home’s value with a 90% accuracy rate.Not available
Price/Sqft$324/sqft
Monthly cost
Open Calculator
Description
Charming Acreage with lots of Potential, 22.92 Acres near Alvena Discover the possibilities on this picturesque 22.92 acre property, ideally suited for a market garden or small scale organic farm. Previously operated as an organically managed flower farm, this acreage has been thoughtfully developed by the owners to support sustainable growing practices. The home features 2 bedrooms, 1 bathroom, and an unfinished basement—perfect for storage or future development. Recent upgrades include a new furnace installed in 2024 and central vacuum for added convenience. A durable metal roof was added in 2004, while the well pump and water pressure tank were replaced in 2017, ensuring reliable water service. The expansive yard boasts a blend of garden beds, trees, and grassy areas. A rich variety of fruits are established on the property, including rhubarb, raspberries, currants, haskap berries, and Saskatoon berries. A mature shelterbelt, planted by the current owners, provides privacy and wind protection. For those looking to grow, the property includes a greenhouse and a large Quonset for equipment storage or workshop use. A 24' x 24' double detached garage, built in 2008, is fully insulated with a concrete floor. Water conservation is supported by large holding tanks previously used for flower irrigation—these are included with the sale. Whether you’re looking for a quiet acreage to call home, or start your own agricultural venture, this beautiful acreage offers a rare combination of functionality, fertility, and natural beauty—all just a short drive from Saskatoon. (id:39198)
Property Details
Interior
Features
Main level Floor
Kitchen/Dining room
12'6" x 15'11"Living room
12'11" x 25'10"4pc Bathroom
7'6" x 8'10"Primary Bedroom
12'11" x 16'5"Property History
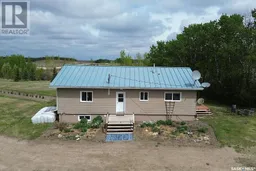 30
30
