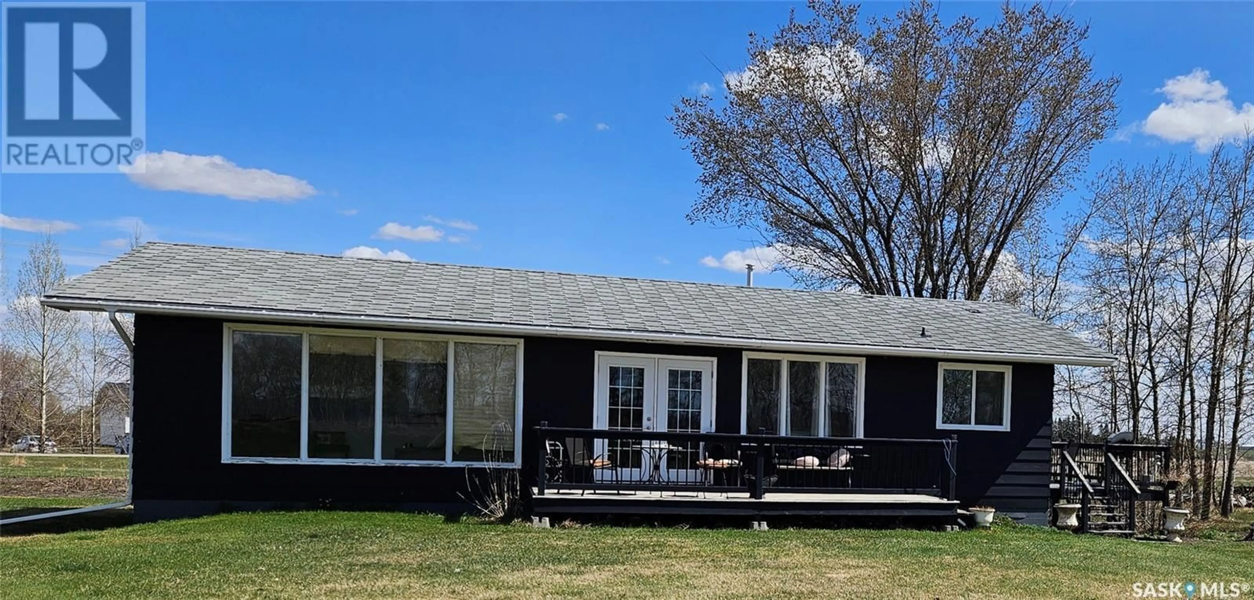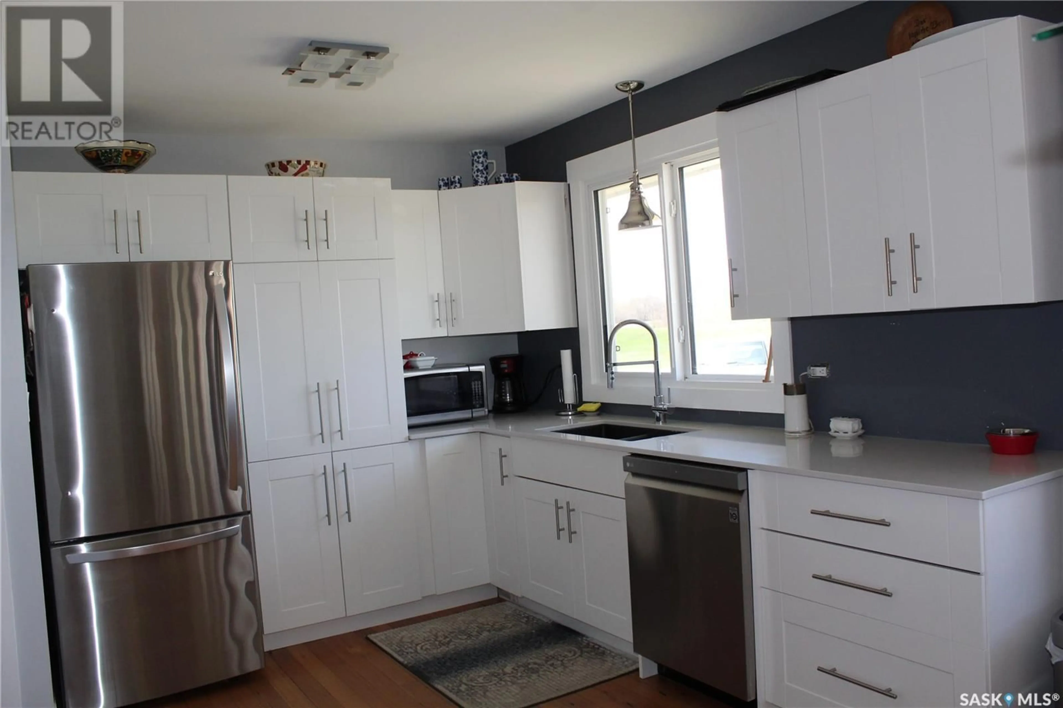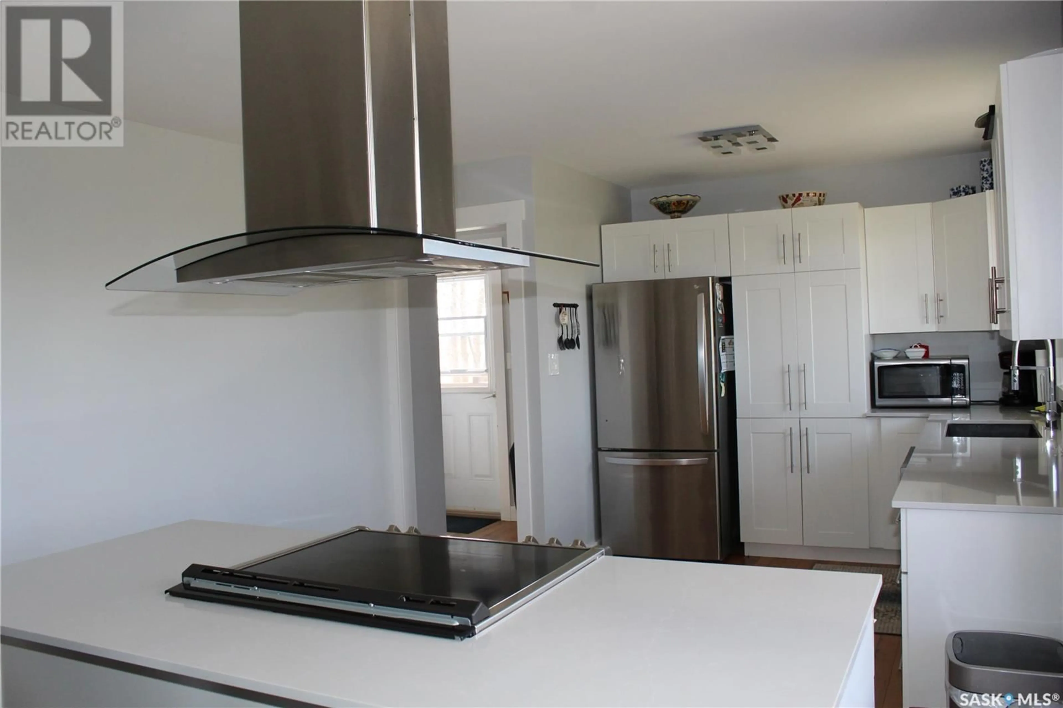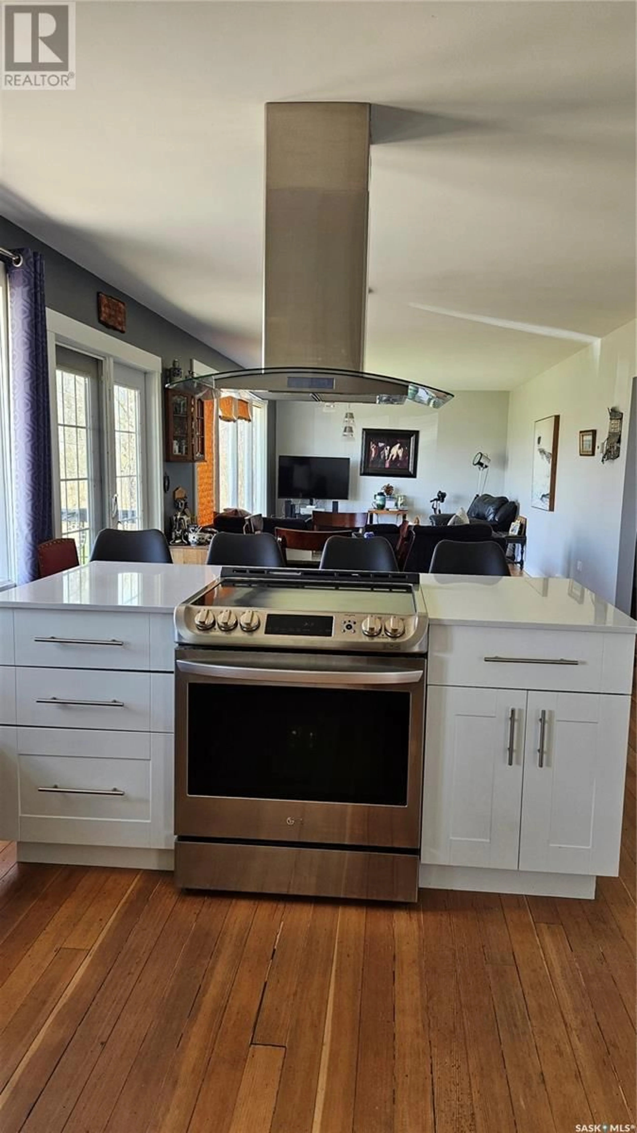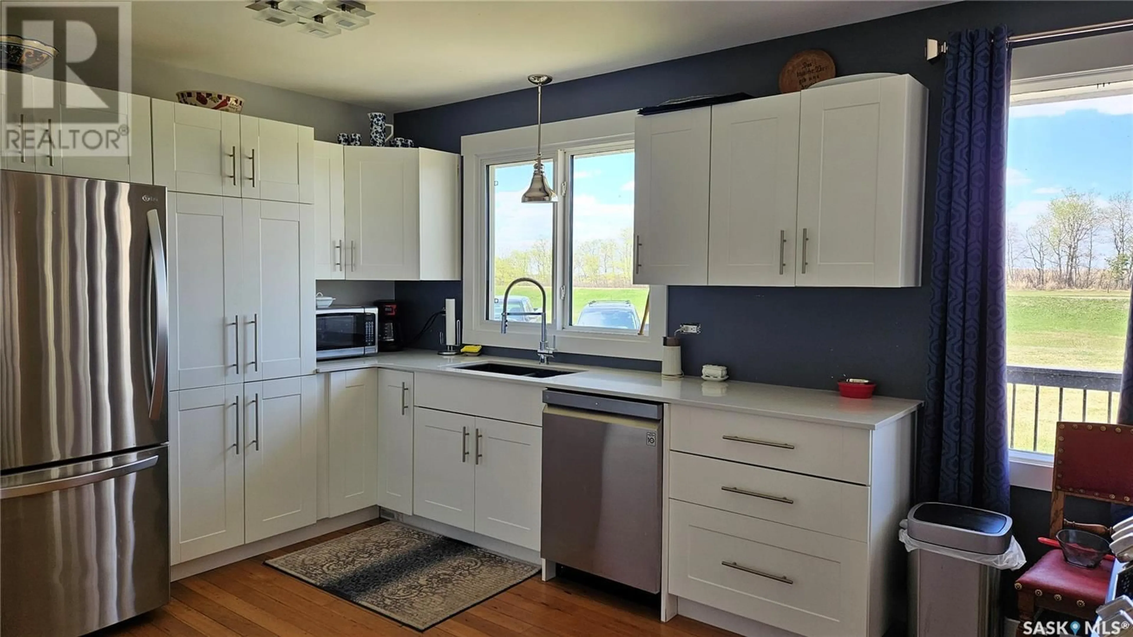2 HIGHWAY NORTH, Cudworth, Saskatchewan S0K1B0
Contact us about this property
Highlights
Estimated valueThis is the price Wahi expects this property to sell for.
The calculation is powered by our Instant Home Value Estimate, which uses current market and property price trends to estimate your home’s value with a 90% accuracy rate.Not available
Price/Sqft$233/sqft
Monthly cost
Open Calculator
Description
Acreage Living with Town Convenience in Cudworth. Enjoy the best of both worlds with this beautifully updated bungalow situated on 4.35 acres within the town limits of Cudworth. This charming 3-bedroom, 1 bathroom home offers modern updates and room to grow, with an unfinished basement ready for your personal touch. Step into a bright, stylish kitchen featuring new cabinets, complemented by gleaming hardwood floors and updated light fixtures throughout the home. Relax outdoors on either the west or south facing deck, or gather around the firepit area in your private yard. Over the past six years, many trees have been thoughtfully planted to create a serene setting perfect for family living. A major highlight is the 24x32 insulated and heated garage, newly built in 2023, providing ample space for vehicles, storage, or a workshop. Town water service and a septic tank with pump-out offer modern convenience while still enjoying the space and freedom of country style living. Whether it's kids playing in the open yard, hosting friends by the fire, or simply enjoying peaceful acreage life with all the benefits of town amenities, this property offers it all. Call today to book a showing. (id:39198)
Property Details
Interior
Features
Main level Floor
Kitchen
11'11" x 19'5"Dining room
11'11" x 9'4"Mud room
3'4" x 6'5"Living room
11'11" x 19'11"Property History
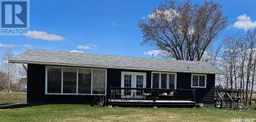 49
49
