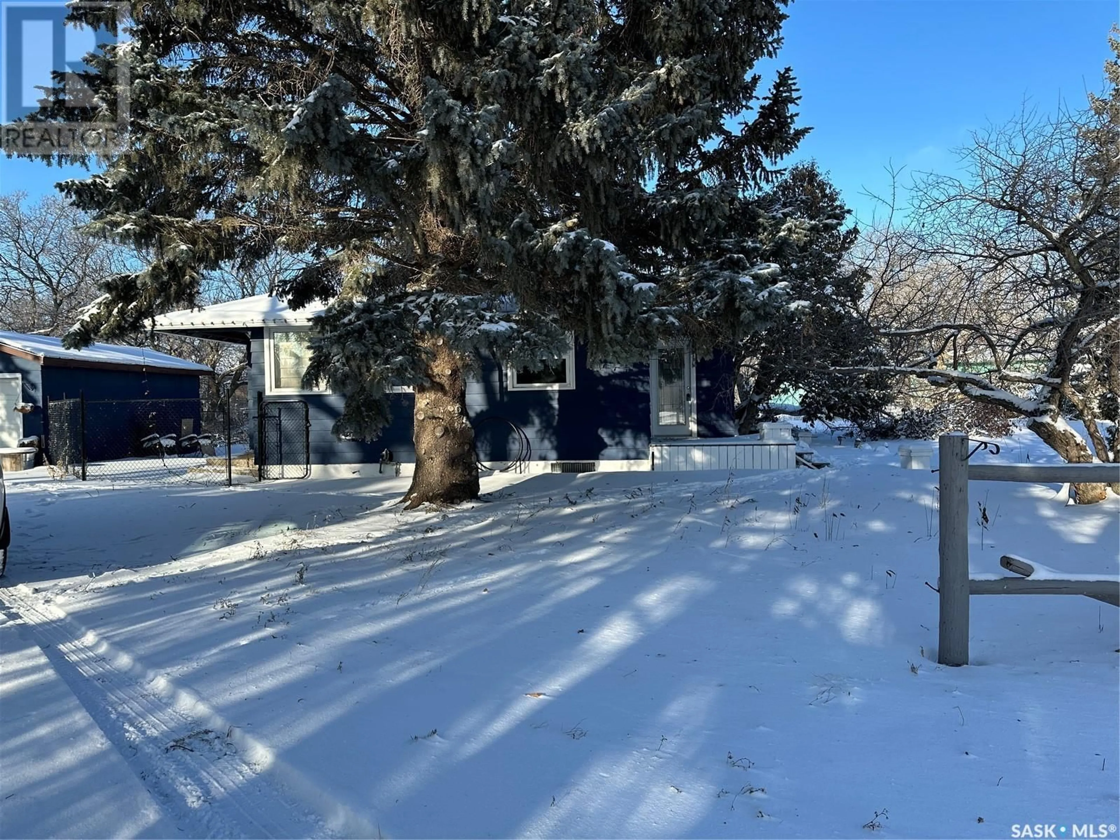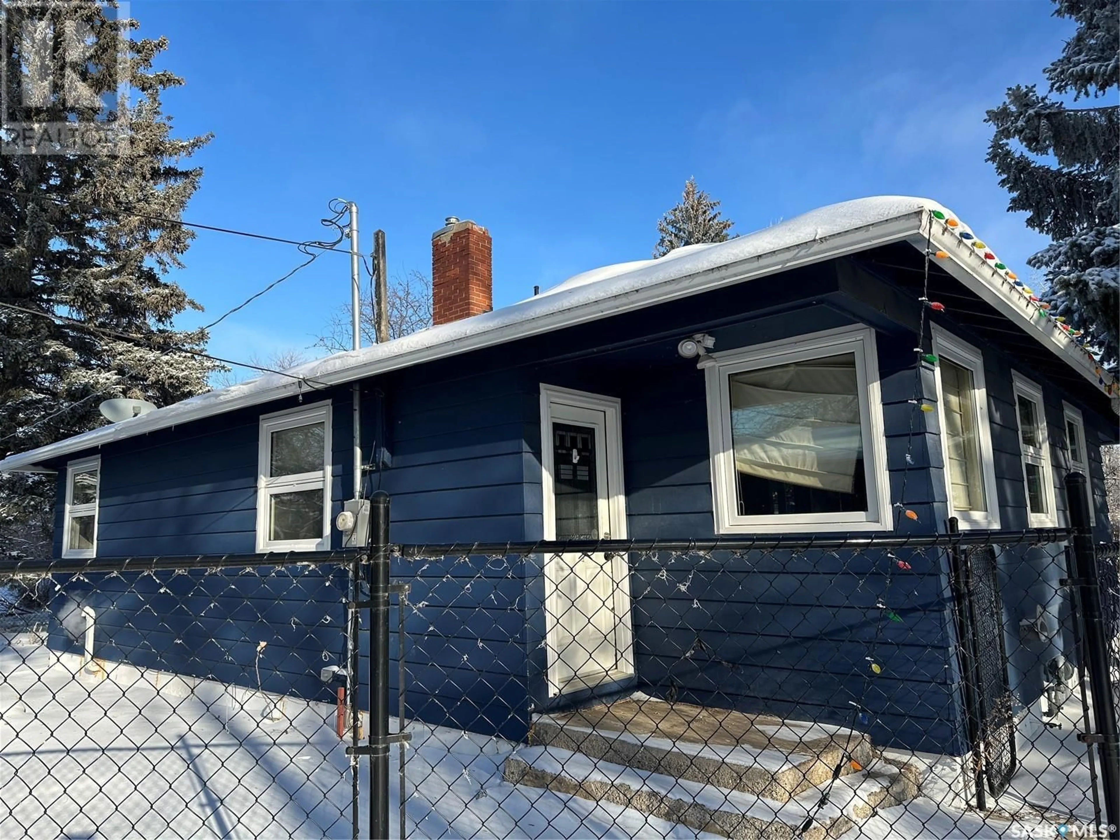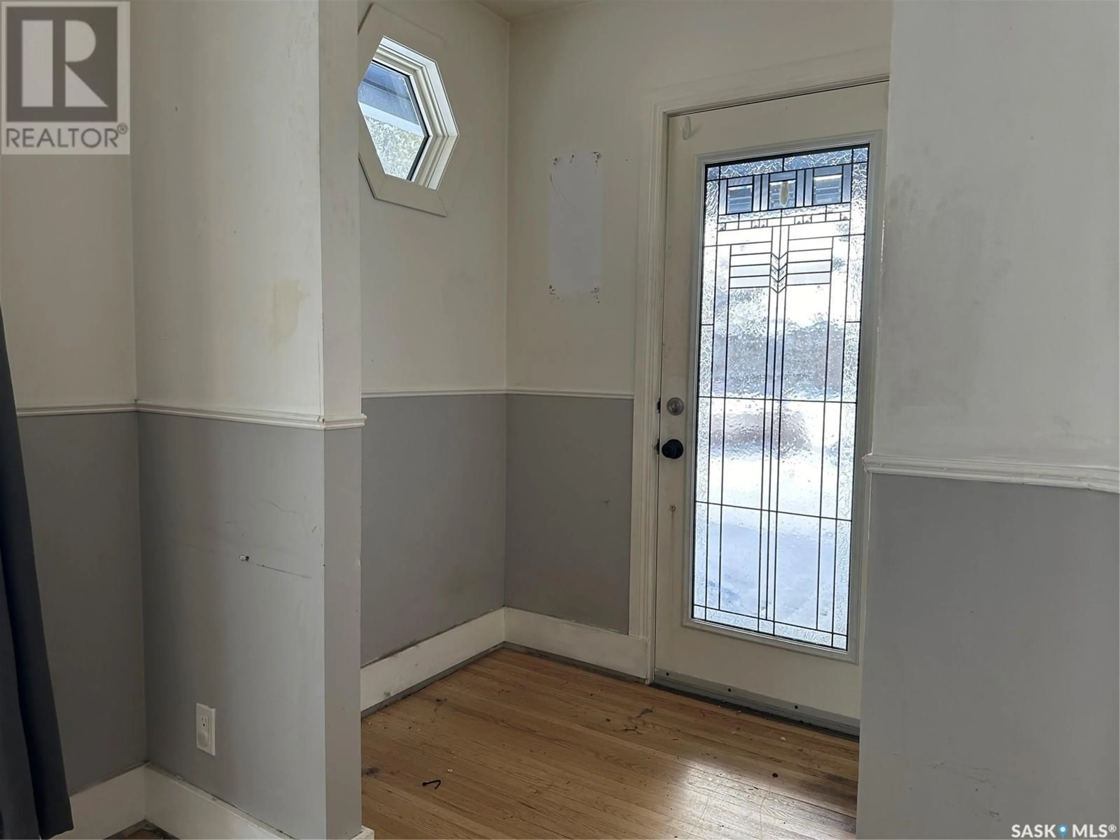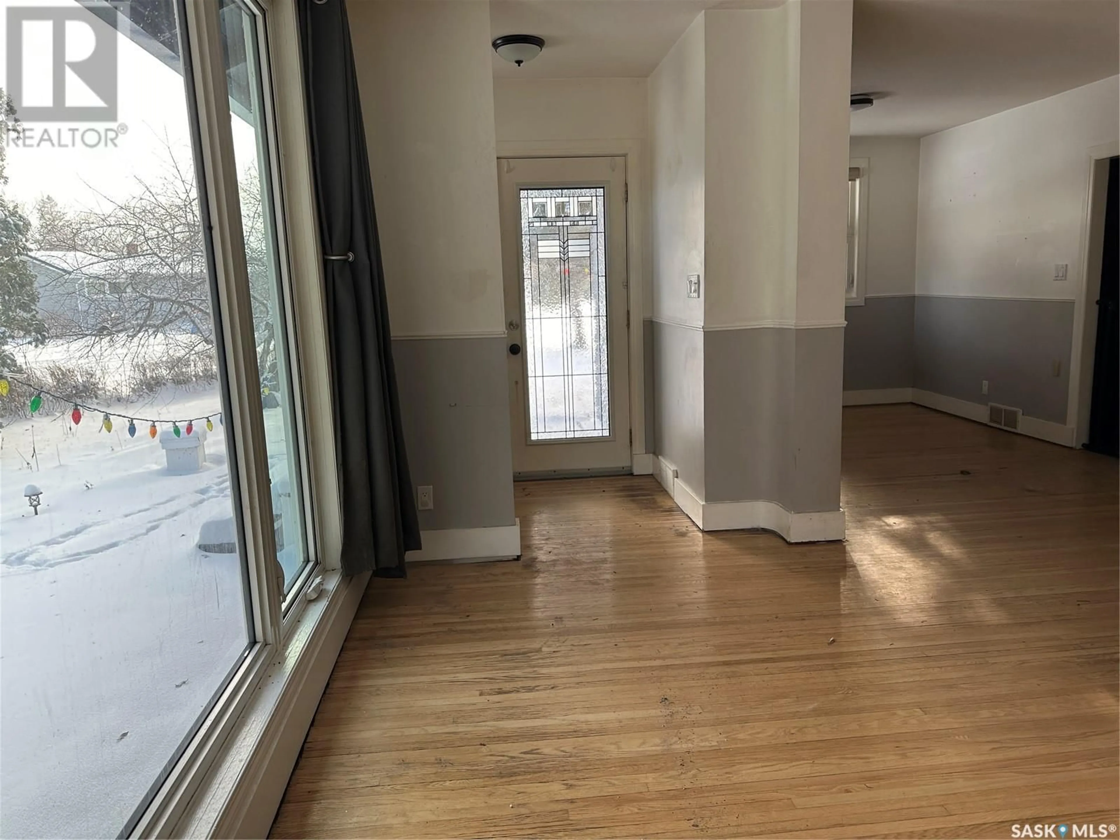62 Wilkin STREET, Fillmore, Saskatchewan S0G1N0
Contact us about this property
Highlights
Estimated ValueThis is the price Wahi expects this property to sell for.
The calculation is powered by our Instant Home Value Estimate, which uses current market and property price trends to estimate your home’s value with a 90% accuracy rate.Not available
Price/Sqft$94/sqft
Est. Mortgage$493/mo
Tax Amount ()-
Days On Market119 days
Description
Welcome to this cozy 1,200+ sq. ft. bungalow, located in the peaceful town of Fillmore. Featuring 2 spacious bedrooms, 2 bathrooms, and the convenience of main-floor laundry, this home is perfect for those seeking comfort and ease. The living room, dining room, and bedrooms boast gorgeous hardwood floors, adding a touch of warmth and elegance. The kitchen offers plenty of cabinets and counter space, adjacent to the dining room for easy entertaining. The basement is a blank canvas, offering lots of space and ready for your personal touch. Outside, the massive yard provides privacy and is beautifully adorned with mature trees. This home also has fantastic street appeal, perfect for first impressions! Fillmore is a welcoming community with town-wide reverse osmosis, ensuring clean water throughout. You'll also find a gas station, restaurant, grocery store, and many other amenities nearby. (id:39198)
Property Details
Interior
Features
Basement Floor
Family room
30 ft x 13 ftOther
14 ft ,5 in x 7 ftStorage
20 ft x 8 ft ,2 inUtility room
28 ft ,7 in x 9 ft ,6 inProperty History
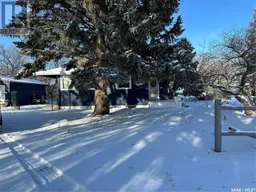 48
48
