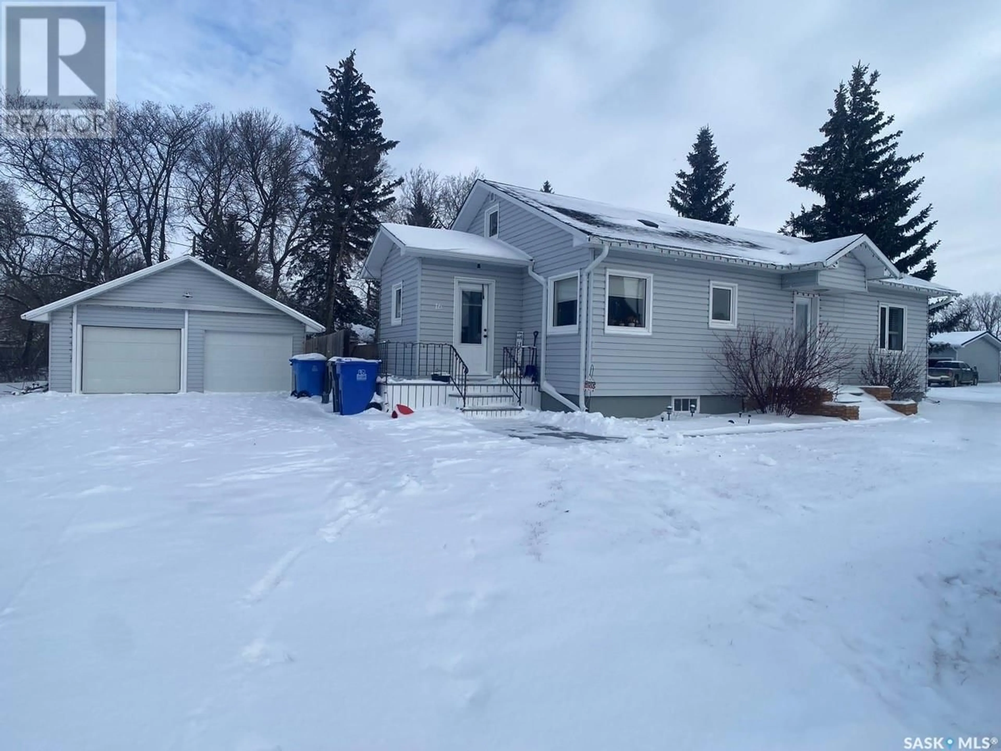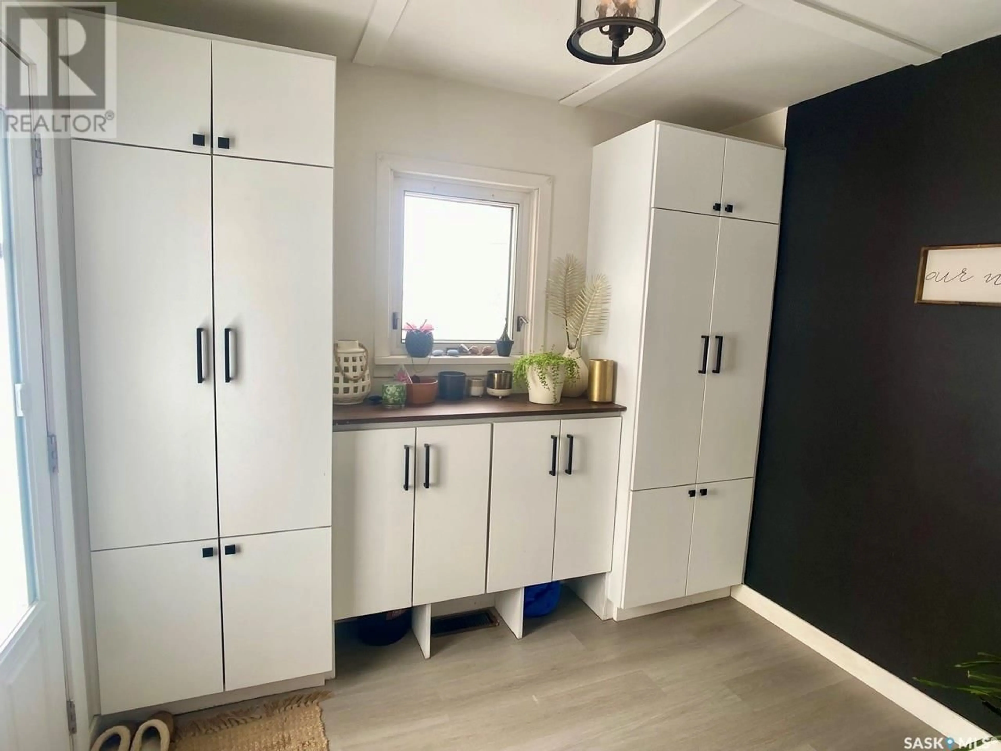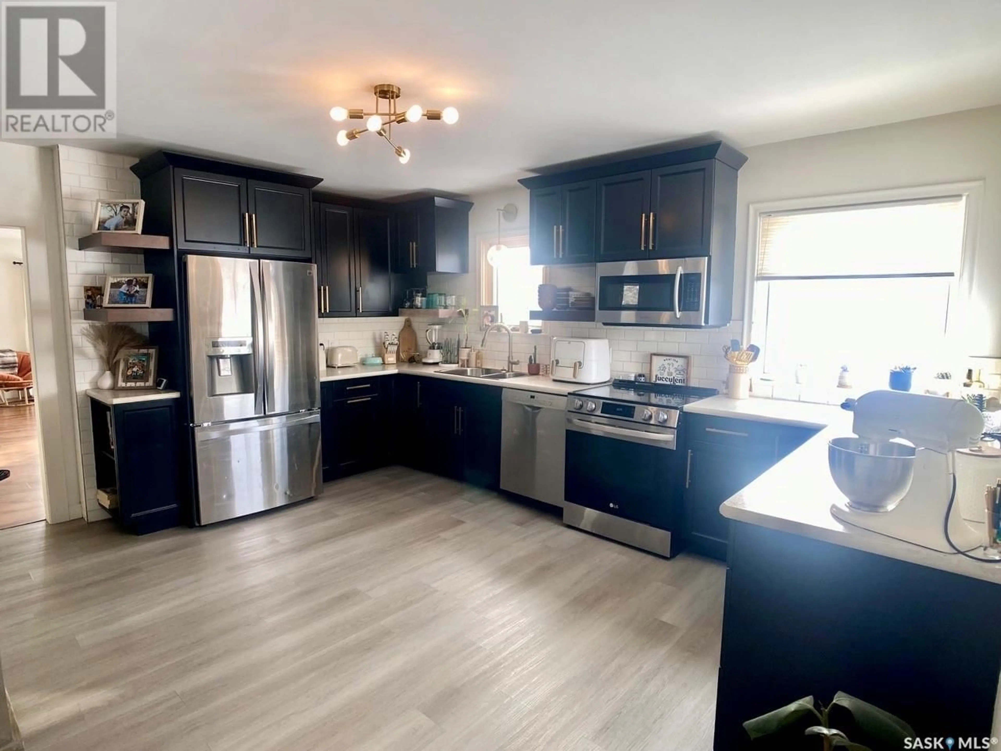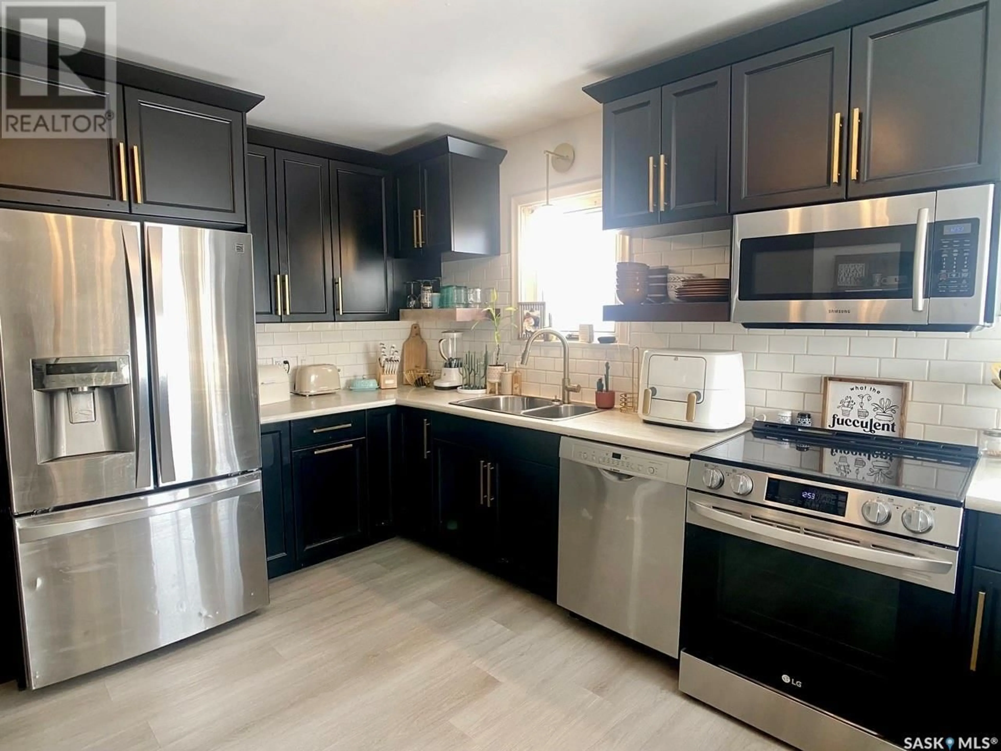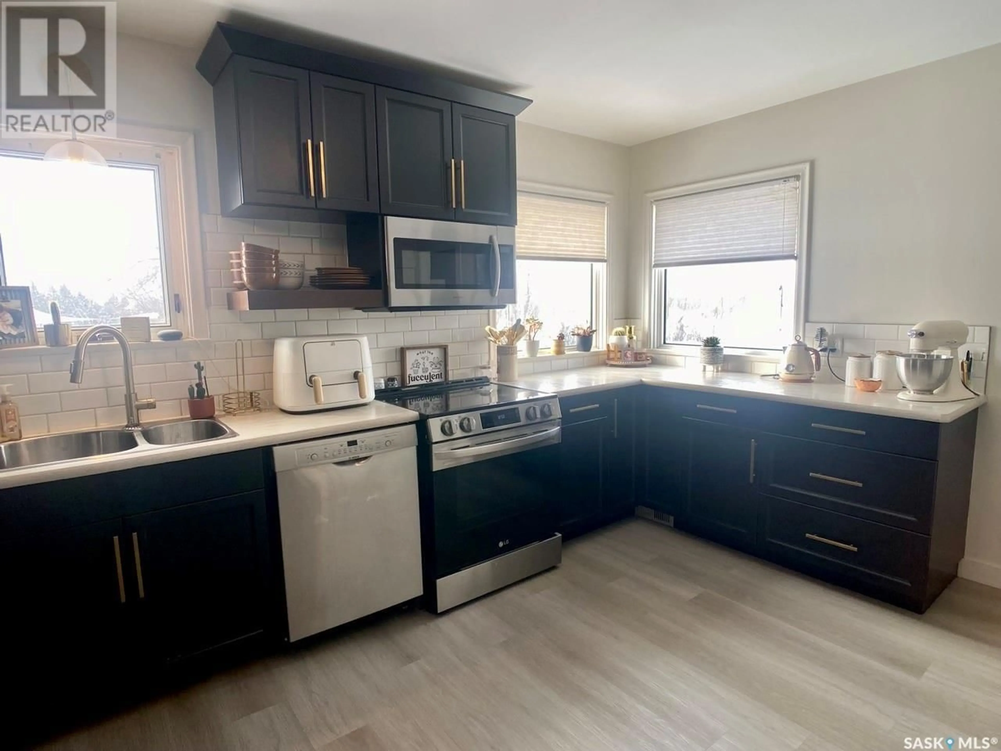16 Woodhams AVENUE, Fillmore, Saskatchewan S0G1N0
Contact us about this property
Highlights
Estimated ValueThis is the price Wahi expects this property to sell for.
The calculation is powered by our Instant Home Value Estimate, which uses current market and property price trends to estimate your home’s value with a 90% accuracy rate.Not available
Price/Sqft$148/sqft
Est. Mortgage$730/mo
Tax Amount ()-
Days On Market117 days
Description
With a blend of original 1950s delightful charm and extensive upgrades, this 3 bedroom 2 bathroom home is sure to impress. Entering from the double detached garage, you’ll find a spacious back mudroom featuring built-in storage and ample room for shoes and boots. The stylish kitchen boasts modern cabinets, stainless steel appliances, including a new stove('23) a spacious pantry, and bright windows that flood the space with light. Completing the main floor, the bathroom has been updated for a fresh, accessible feel, serving the three main-floor bedrooms. Upstairs, discover a charming attic bonus room, perfect for a home office, cozy bedroom, or a fun-filled playroom for the kids. The basement includes a versatile rec room for relaxing or entertaining, a second full bathroom, a functional laundry area, and a large storage or cold room! Throughout the home, enjoy updated laminate and vinyl plank flooring, fresh paint, upgraded plumbing and light fixtures, and PVC windows on the main and upper floors. Major updates completed in the last 10 yrs include new shingles, a high-efficiency furnace, new water heater, updated electrical panel, garage door, flooring and paint! (id:39198)
Property Details
Interior
Features
Basement Floor
Other
4pc Bathroom
6 ft ,9 in x measurements not availableOther
6 ft ,8 in x 9 ft ,6 inProperty History
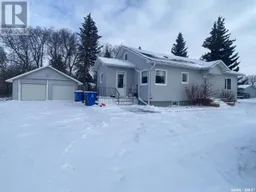 46
46
