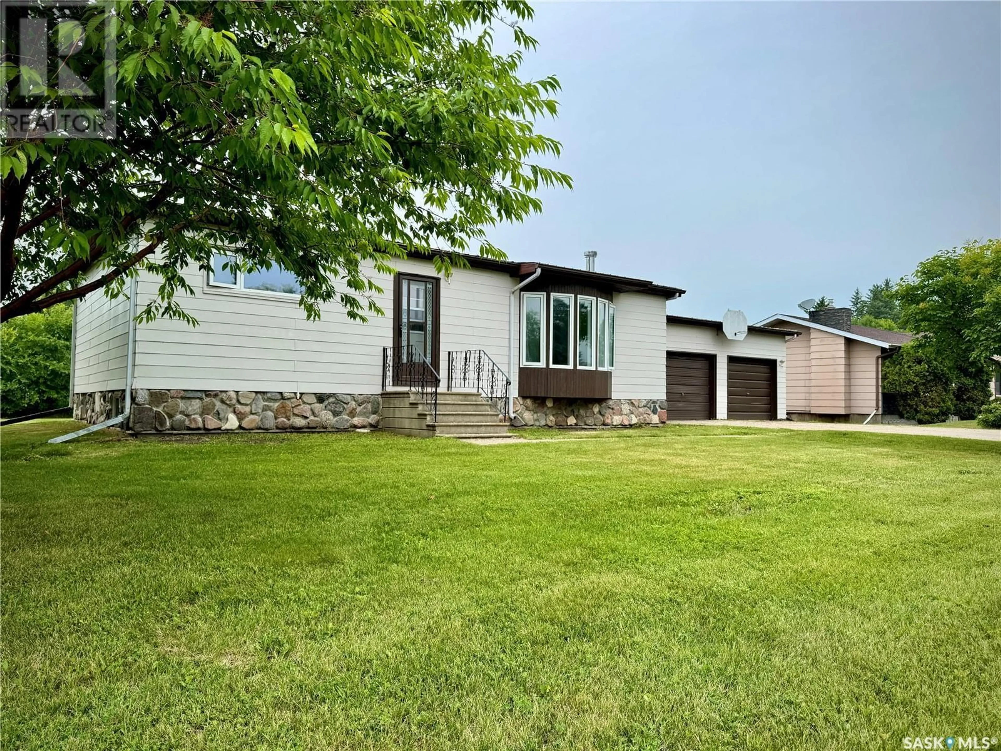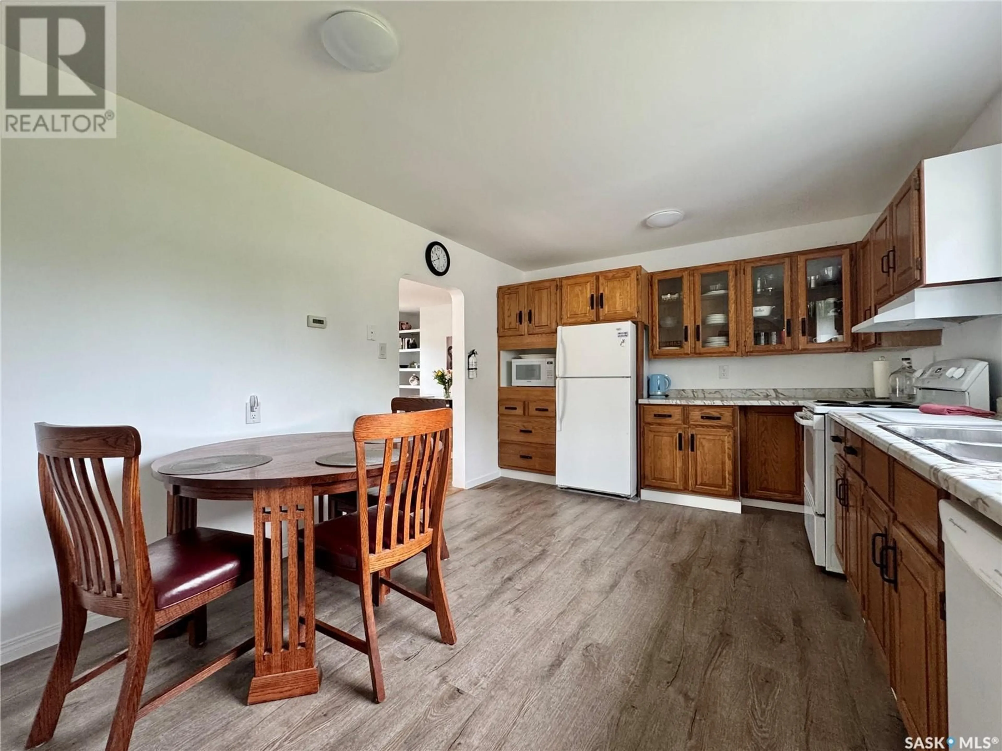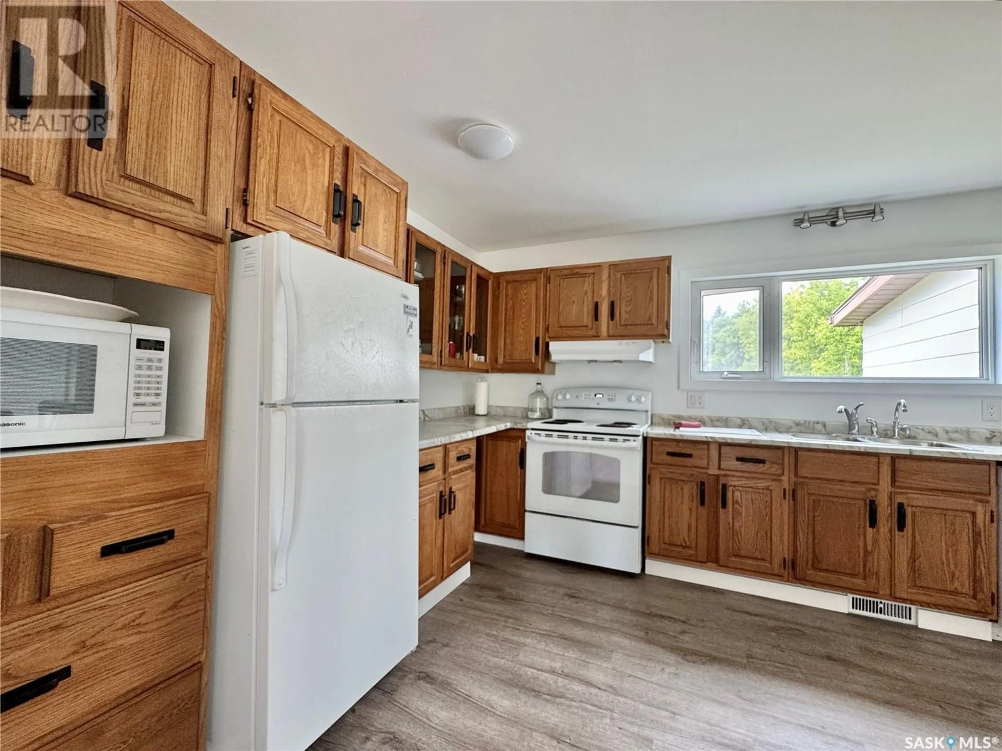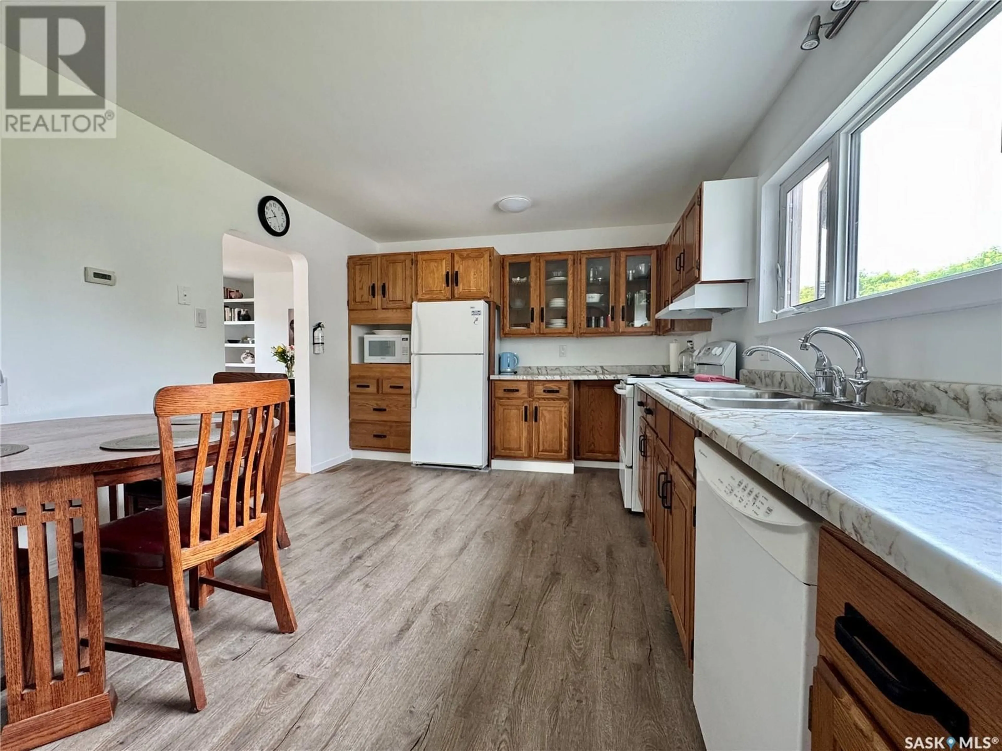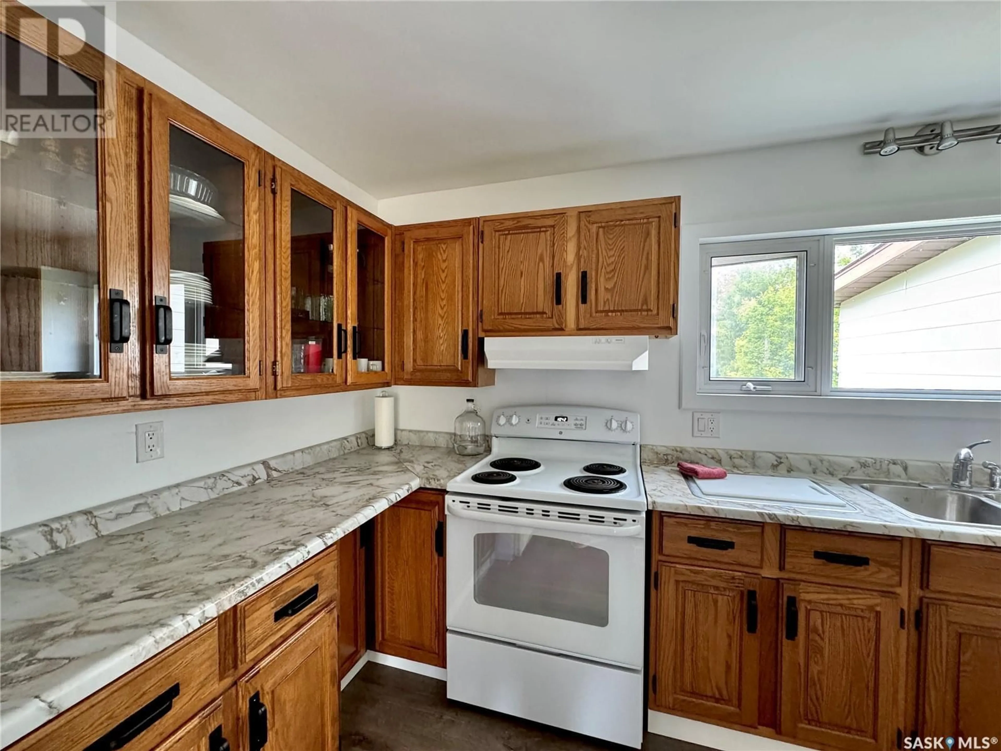306 ANGUS PLACE, Stockholm, Saskatchewan S0A3Y0
Contact us about this property
Highlights
Estimated valueThis is the price Wahi expects this property to sell for.
The calculation is powered by our Instant Home Value Estimate, which uses current market and property price trends to estimate your home’s value with a 90% accuracy rate.Not available
Price/Sqft$131/sqft
Monthly cost
Open Calculator
Description
Welcome to 306 Angus Place—a charming bungalow that blends original character with thoughtful modern touches. Nestled on a spacious lot in the quiet community of Stockholm, this 4-bedroom, 2-bathroom home offers the perfect balance of space, function, and comfort. Step inside and you’ll be greeted by a warm, inviting layout with a spacious living room featuring a large bay window that fills the space with natural light. The eat-in kitchen offers an abundance of cabinet and counter space—ideal for everything from weekday meals to weekend baking marathons. The main floor hosts two cozy bedrooms, a full bathroom, and the added bonus of main floor laundry just off the kitchen, with plenty of room for additional storage or folding space. Downstairs, you’ll find two more bedrooms, a large den, an additional bathroom, and brand new vinyl click flooring that adds a clean, modern finish to the basement. A high-efficiency furnace was just installed—taking care of one of the big-ticket items for you. Outside, the attached 2-car garage is partially insulated and includes a separate workshop bay—perfect for weekend projects, hobby space, or extra storage. This home is as practical as it is peaceful. And with it being the only home currently on the market in Stockholm, this gem won’t last long—schedule your showing before it’s gone! (id:39198)
Property Details
Interior
Features
Main level Floor
Kitchen/Dining room
11'2 x 14'7Bedroom
11'3 x 11'33pc Bathroom
7'1 x 5Living room
25'3 x 11'2Property History
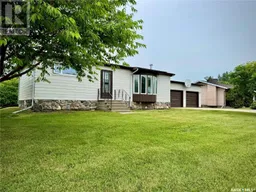 41
41
