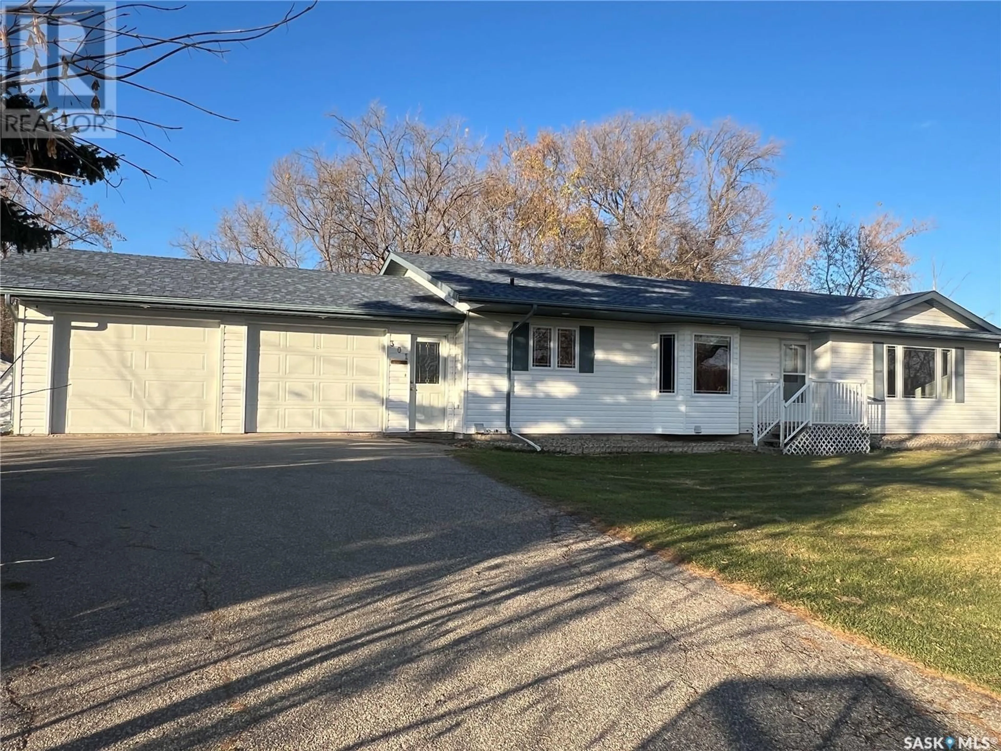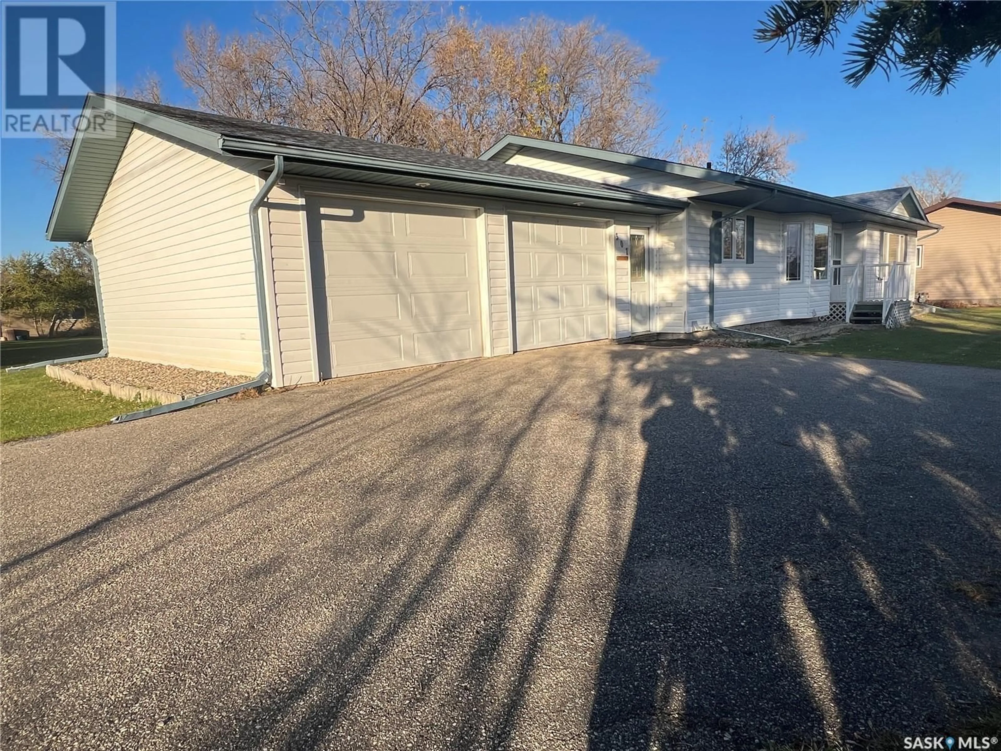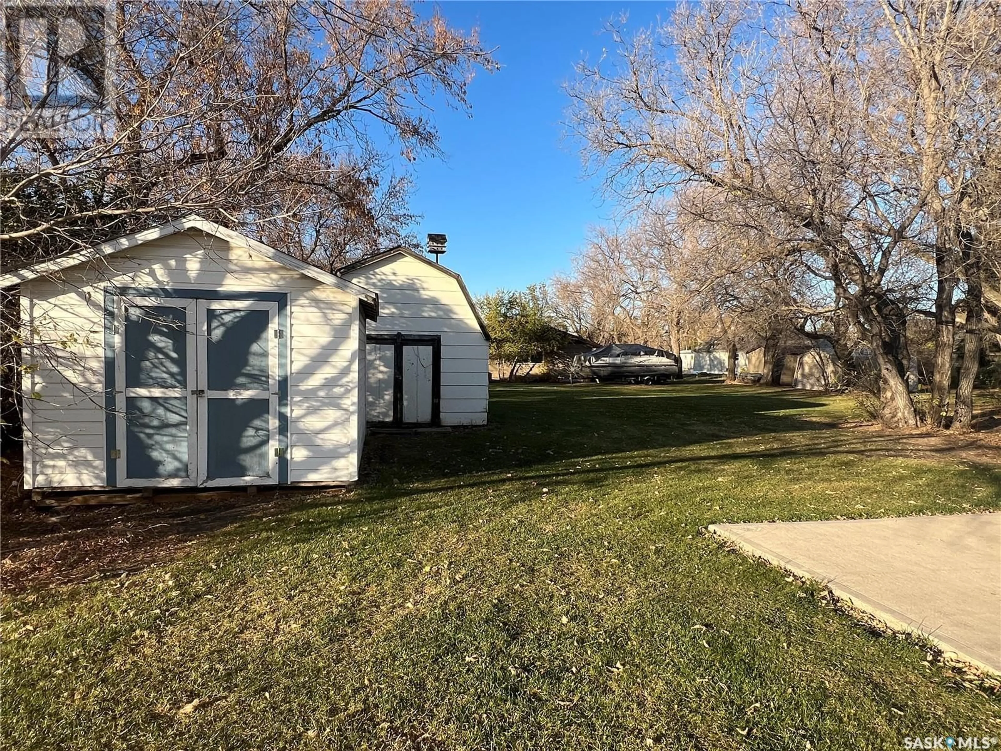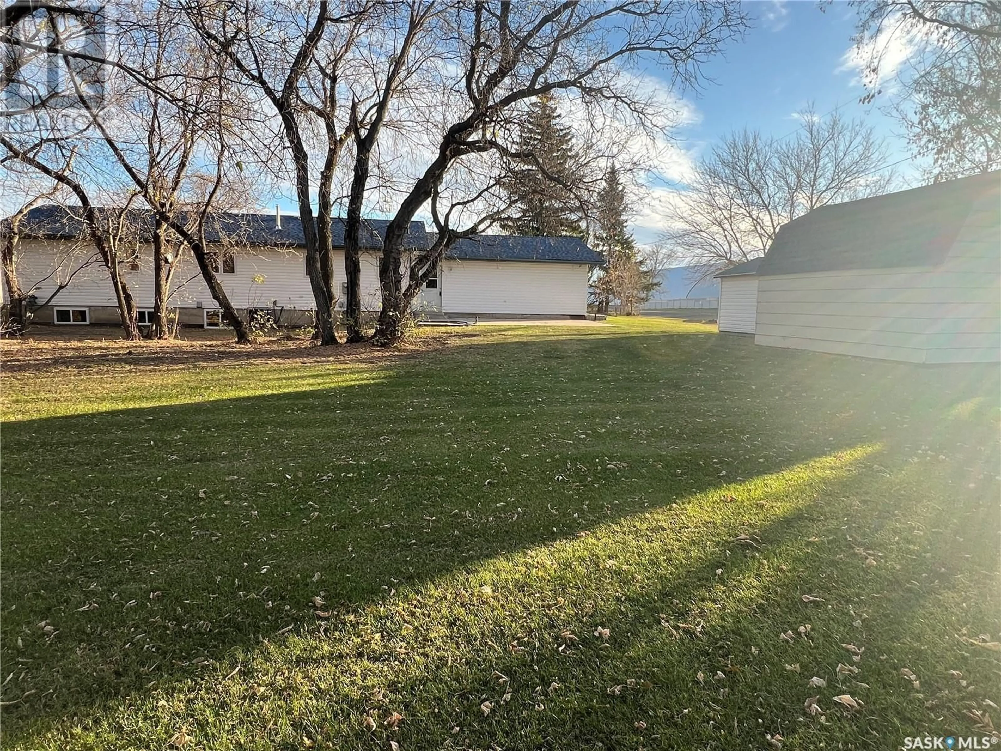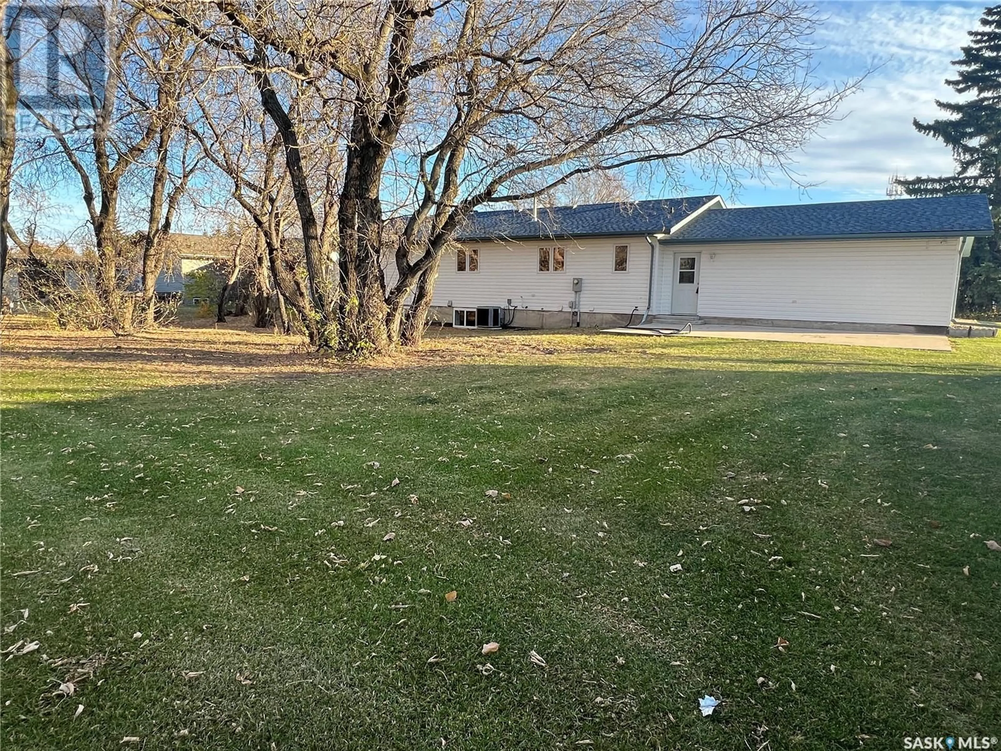301 ALBERTA AVENUE, Stockholm, Saskatchewan S0A3Y0
Contact us about this property
Highlights
Estimated ValueThis is the price Wahi expects this property to sell for.
The calculation is powered by our Instant Home Value Estimate, which uses current market and property price trends to estimate your home’s value with a 90% accuracy rate.Not available
Price/Sqft$196/sqft
Est. Mortgage$1,284/mo
Tax Amount (2024)$3,507/yr
Days On Market104 days
Description
Looking for a family-sized home in Stockholm? Here's a family home that you have been waiting for! At 301 Alberta Ave in Stockholm, this home has the living space that will be sure to entice you. This 1523 sq ft 3 bedroom on main complete with main floor laundry & 2 pc bath conveniently located near the side entrance from the garage, a further full 4 pc main bathroom as well as a 3 pc ensuite bath off the primary master bedroom provides the privacy you will want with a growing family. The open concept floor plan is an amazing use of space and is continuous from kitchen, dining room and living room. Plenty of upper and lower oak cabinetry with full pantry, loads of counter top space and a tiered peninsula just adds to the functionality of this home. With South facing windows, you will enjoy plenty of natural light in the kitchen, dining and livingroom. The kitchen features all appliances: hood fan, electric stove (although there is a NG hookup for a natural gas stove should you desire), BI dishwasher; fridge. This home gave attention to such items as high volume RO water system in 2023, owned water softener, air exchanger, central vac and attachments, high efficiency furnace in 2023; central air conditioning (serviced in 2024) and a backup sewer valve installed in 2011. The basement is an added bonus being fully finished with a huge 3 pc bathroom, 3 bedrooms, roomy rec room area, large utility room and lots of storage. There really isn't anything missing at this property and what's really great is that it has been incredibly maintained. You will further appreciate and enjoy a 2 car attached garage with entry to the house. Unique to this property is the 2 single drive asphalt driveways which is a "U" shaped drive in and drive out driveway. A spacious back yard with 2 storage sheds and a concrete patio complete this home and provides you with all the necessities of home.This won't last long so call your agent today to get the information you need to make this home! (id:39198)
Property Details
Interior
Features
Main level Floor
Laundry room
4'11" x 7'1"Foyer
4'9" x 8'11"Kitchen
12'3" x 14'10"Dining room
12'3" x 15'8"Property History
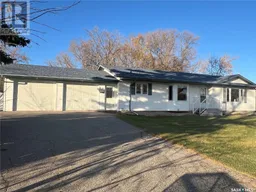 43
43
