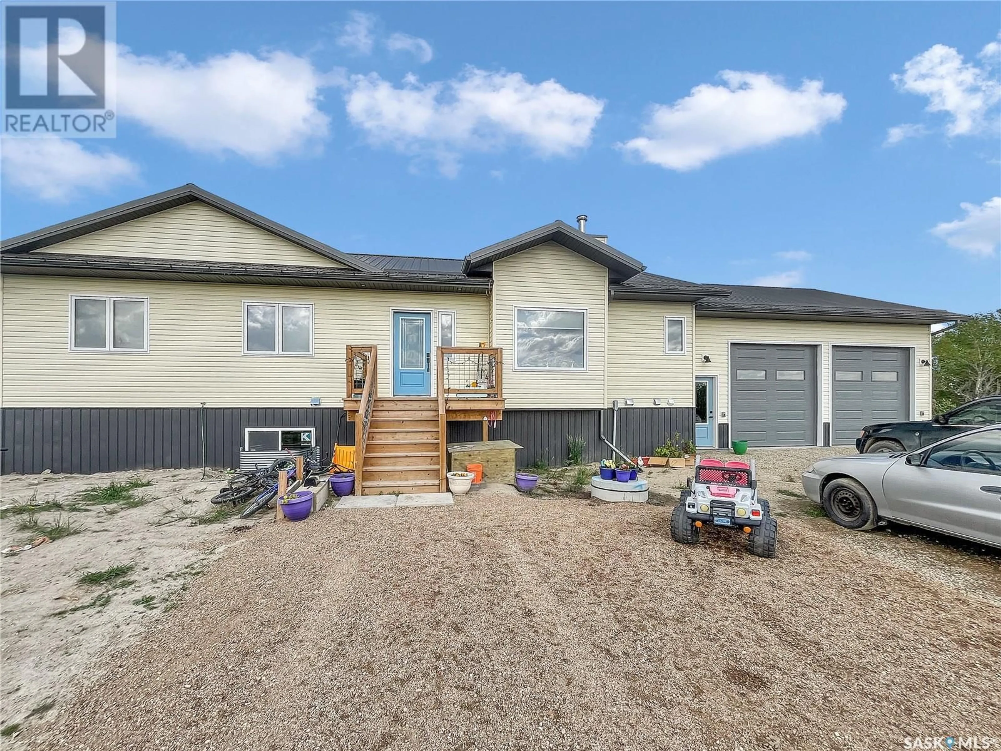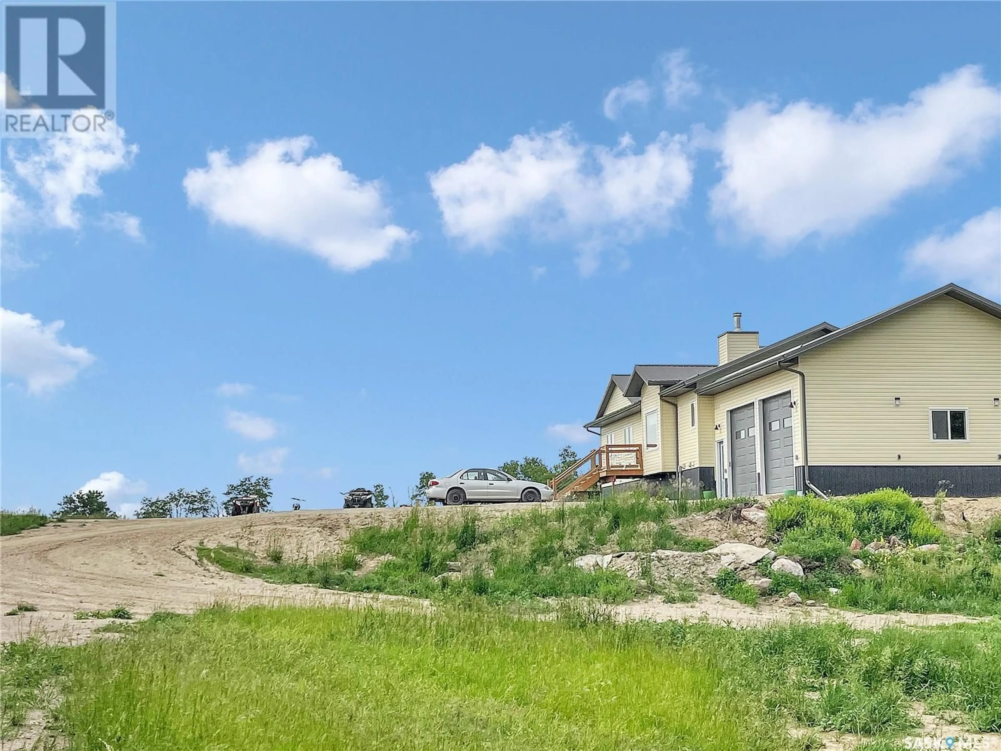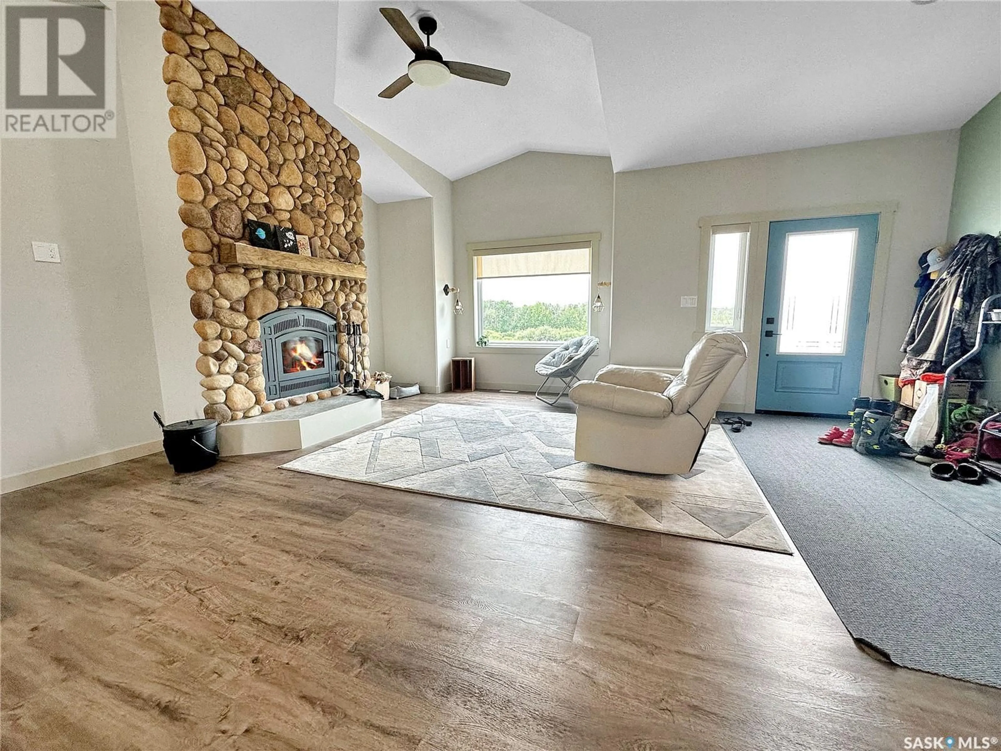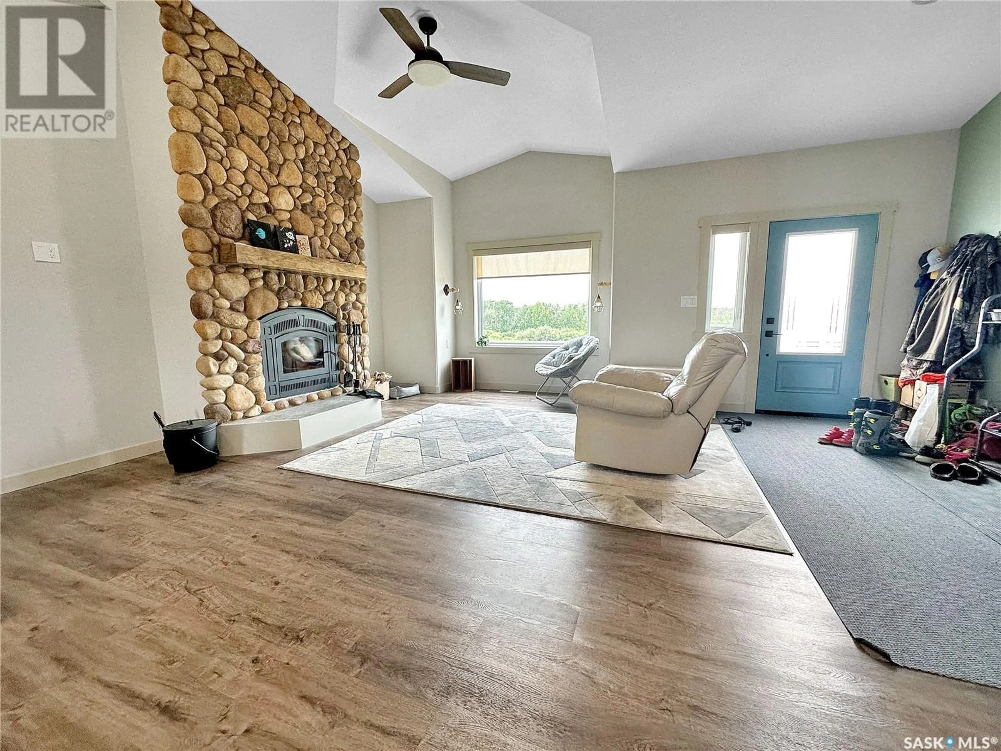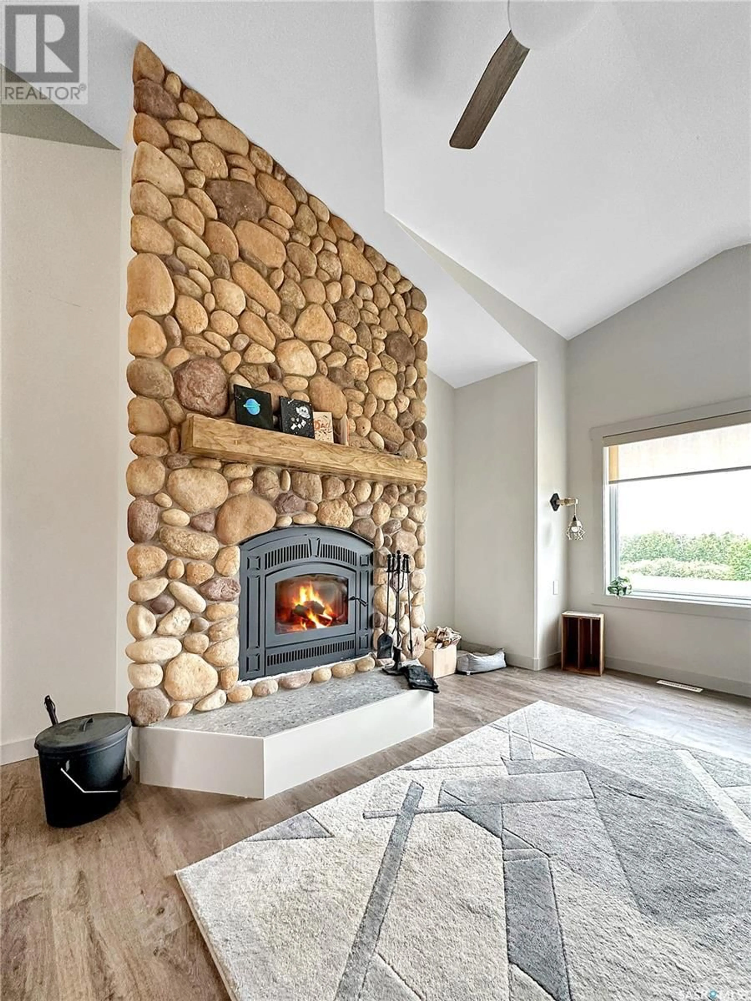NEW STOCKHOLM ACREAGE, Fertile Belt Rm No. 183, Saskatchewan S0A0X0
Contact us about this property
Highlights
Estimated valueThis is the price Wahi expects this property to sell for.
The calculation is powered by our Instant Home Value Estimate, which uses current market and property price trends to estimate your home’s value with a 90% accuracy rate.Not available
Price/Sqft$411/sqft
Monthly cost
Open Calculator
Description
Its the new Stockholm acreage. Geothermal, ICF, walk out- the wow factors there. Double over sized attached garage with extra height give the hunter or mechanic extra room to hoist, hang, dangle whatever you're into. The main floor boasts a generous entrance with oodles of storage, a classy 2 pc bath for the quick wash up and an opposing main floor laundry space with wash tub & storage. Straight into a well lit main floor kitchen/dining/living room with open access keep the convo flowing while entertaining or getting the DL from the crew/family after lifes busy days. A large walk out facing east off the dining room keep the next owner reminded of the great prairie back drop this homes anchored upon. A full four piece bath, 3 main floor bedrooms, a master ensuite, cutstom bedroom built ins and a spiral slide to the basement give this acreage a definite one of a kind vibe! A highlight is the calming tones and cohesive floor textures throughout the main floor. The basement boasts a concrete walk out, a large rec room, full basement bath, storage and extra cold room.storage as well as an additional 3 bedrooms. Modest taxes, modest utilities, great water (including heated holding tank & geothermal)RO ) make this a great option to consider if your on the hunt to purchase in the thriving potash community of SE Sk! (id:39198)
Property Details
Interior
Features
Main level Floor
Bedroom
12.5 x 10.4Bedroom
16.6 x 114pc Bathroom
6.8 x 9.4Primary Bedroom
13.2 x 15.5Property History
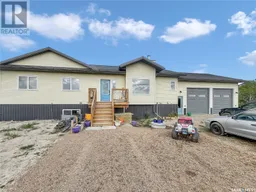 43
43
