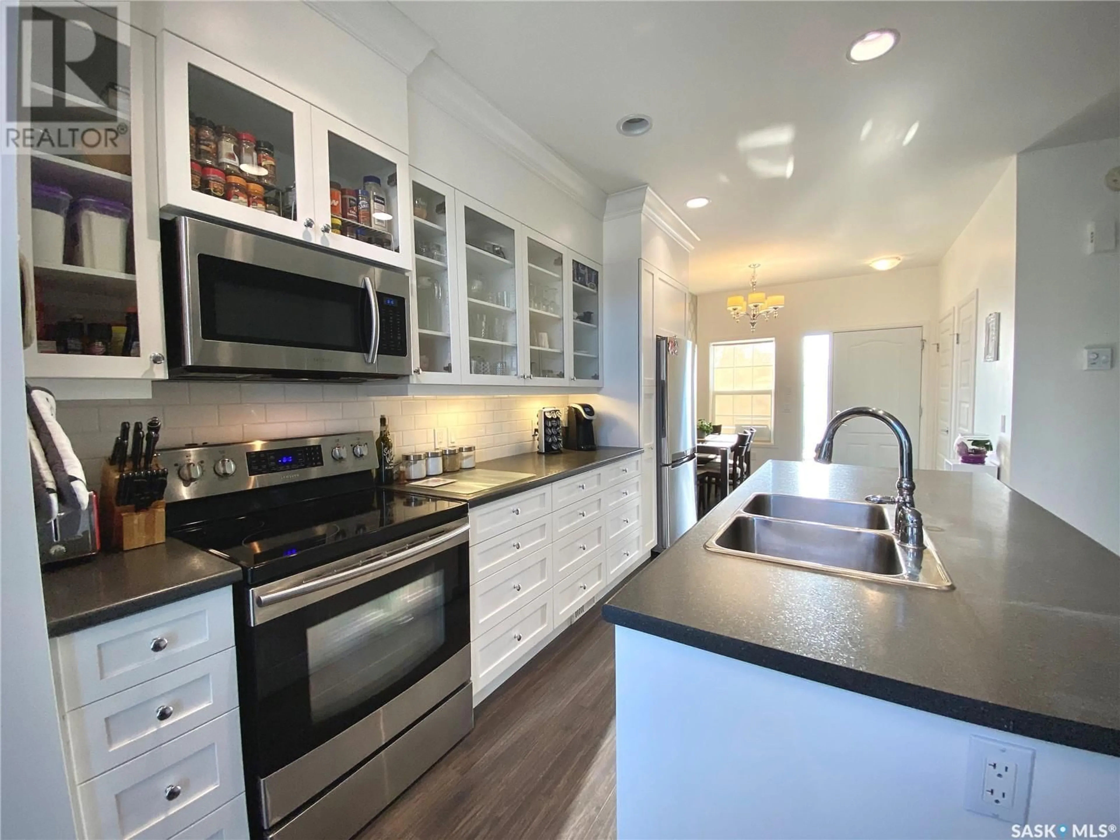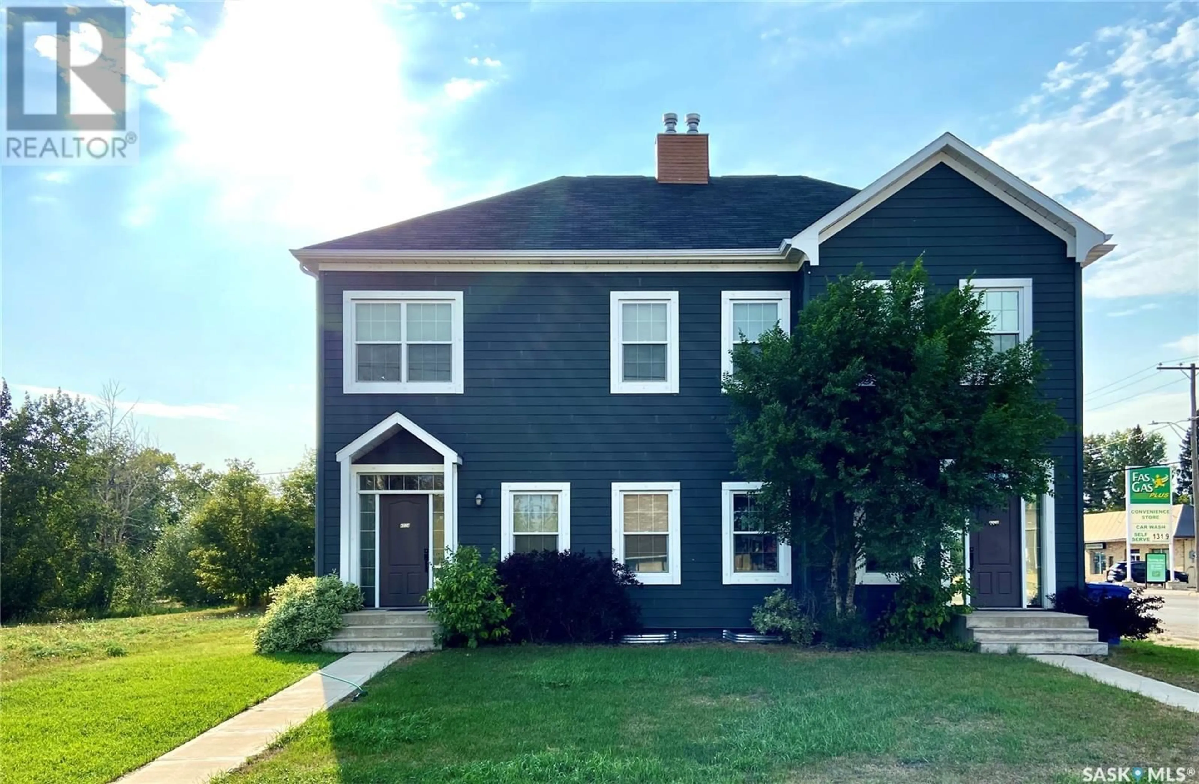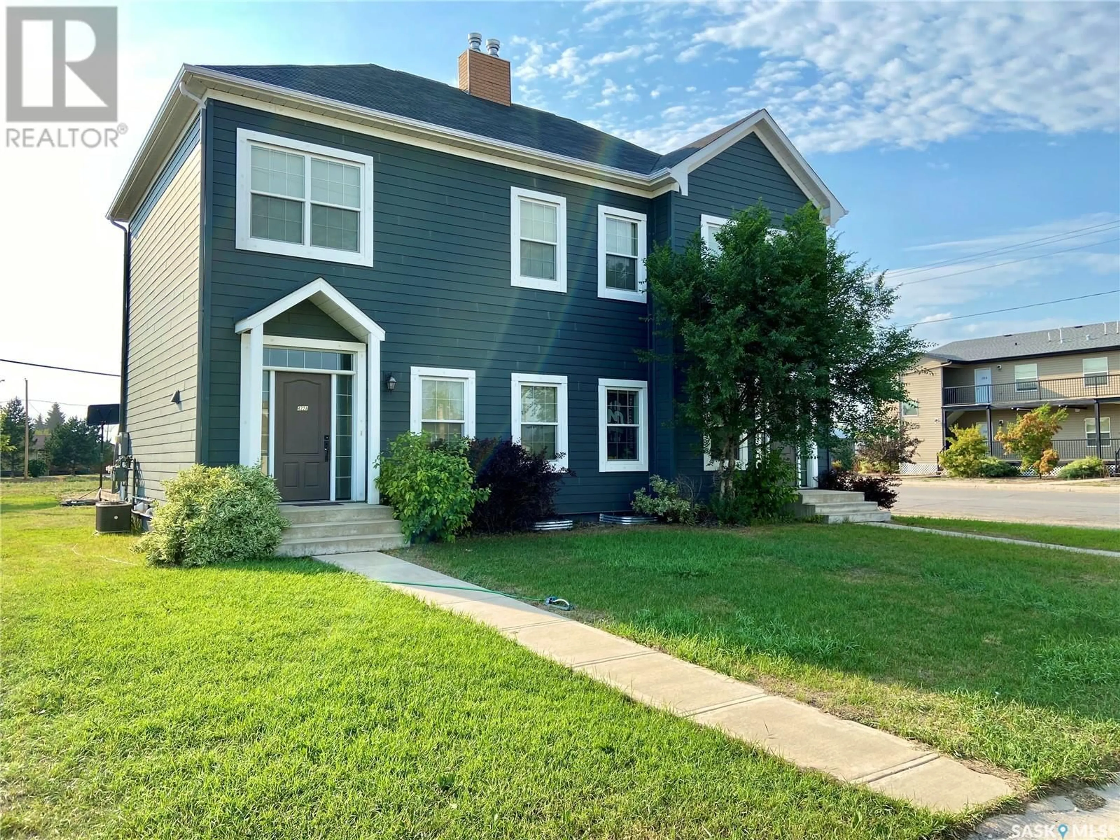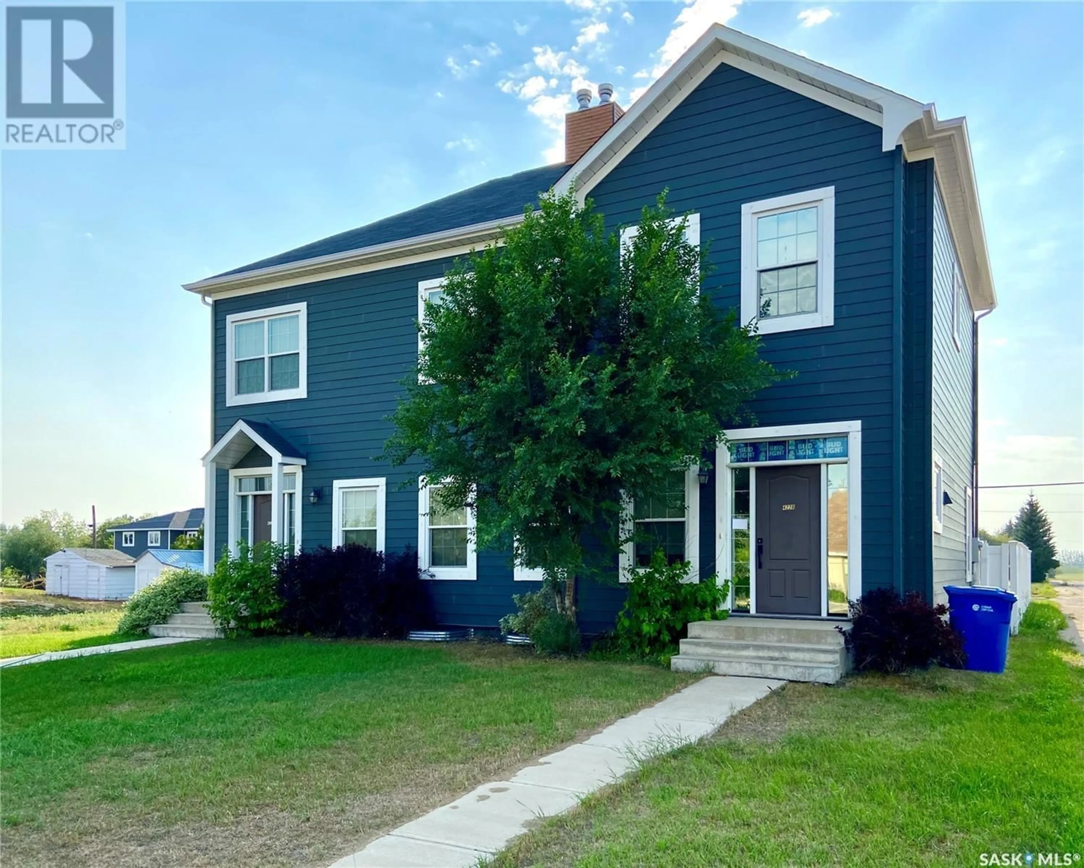B - 422 ST MARY STREET, Esterhazy, Saskatchewan S0A0X0
Contact us about this property
Highlights
Estimated valueThis is the price Wahi expects this property to sell for.
The calculation is powered by our Instant Home Value Estimate, which uses current market and property price trends to estimate your home’s value with a 90% accuracy rate.Not available
Price/Sqft$193/sqft
Monthly cost
Open Calculator
Description
What a great opportunity to pick up a fantastic home with the option to generate income with the adjoining identical property! 422 St Mary Street in Esterhazy is a beautifully designed duplex that features approximately 1200 finished sqft per side. The practical layout of this building is no joke. The second story of each side features three generous bedrooms, a great linen closet and a massive bathroom with a pocket lavatory alongside his and hers sinks. The main floor is home to a stunning open concept design with rich laminate floors, crisp white cabinetry, natural gas fireplace, charming dining room and main floor powder room. The basement is ready for the next owner to add the cosmetic touches of their choosing but currently includes a simple 3 pc bathroom, storage room and large den. Features to note: 200 amp panel, composite siding, icf basement foundation, independent titles, High efficient furnace, Separate utilities, independent insulated garages, independent and private decks, adequate parking, walking distance to down town and convenience amenities. This property is truly one of a kind for Esterhazy. While each side is listed independently the seller would prefer to sell as a package. If you are looking from an investment standpoint, both sides currently carry tenants and the building holds a strong rental history. Contact the listing agent today to book your personal tour! (id:39198)
Property Details
Interior
Features
Main level Floor
Dining room
8'10 x 10Living room
Foyer
3pc Bathroom
5'7 x 5'5Property History
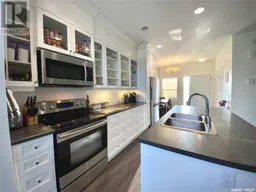 40
40
