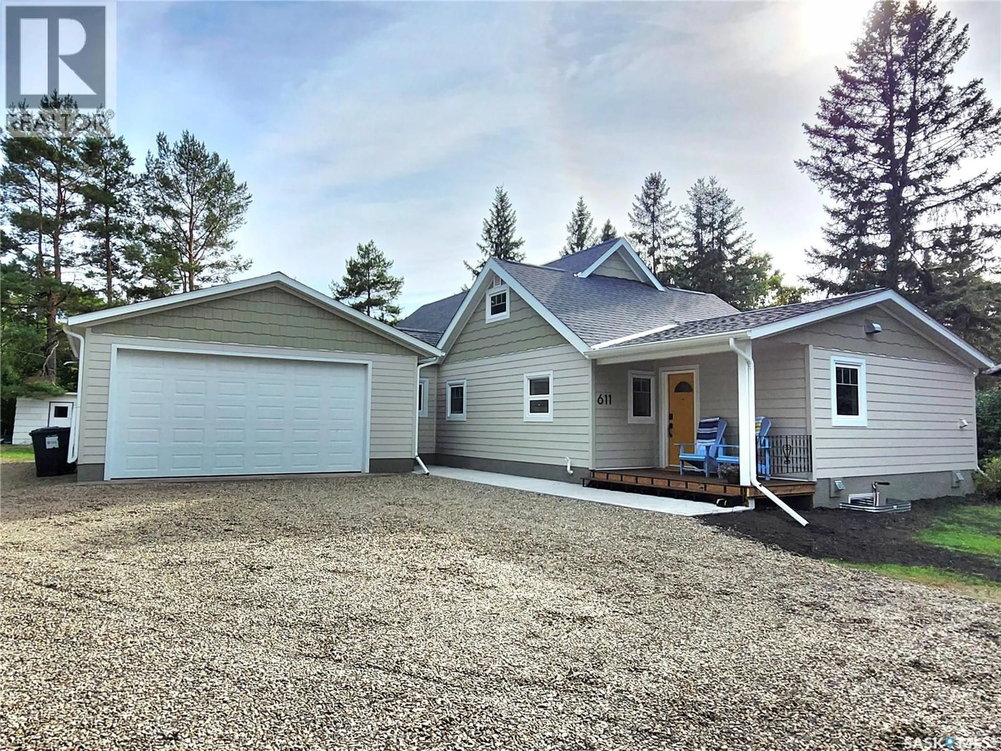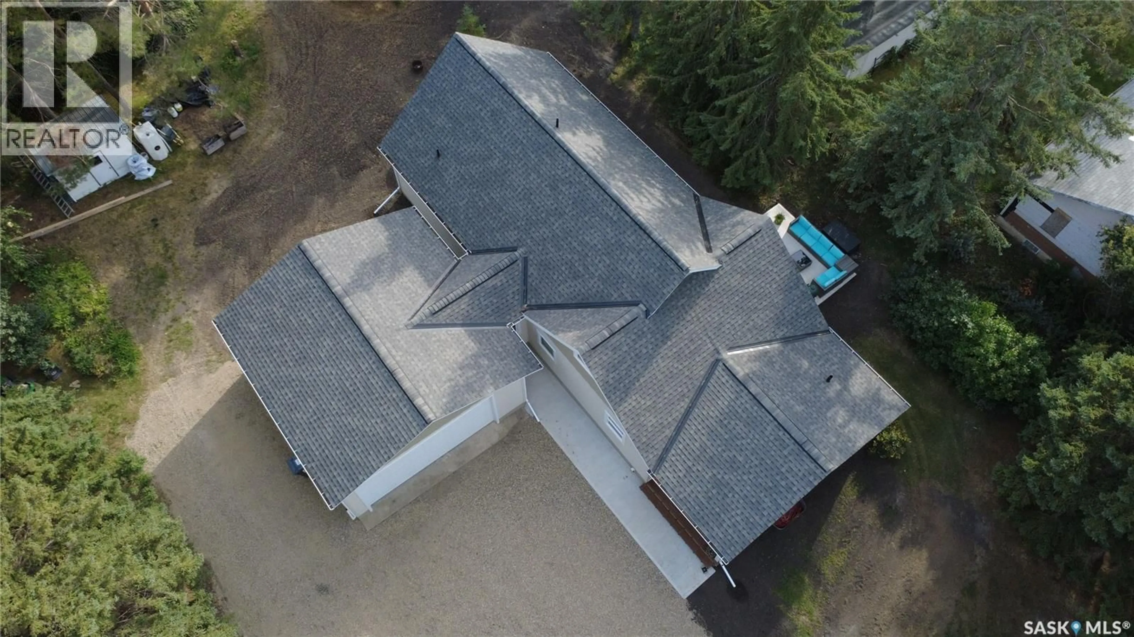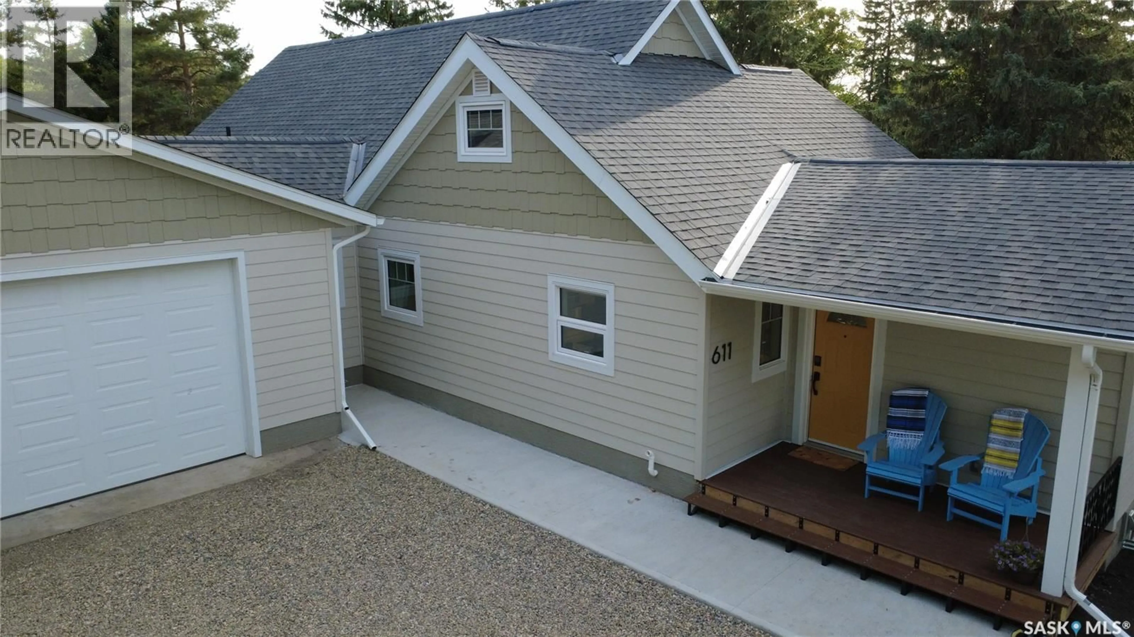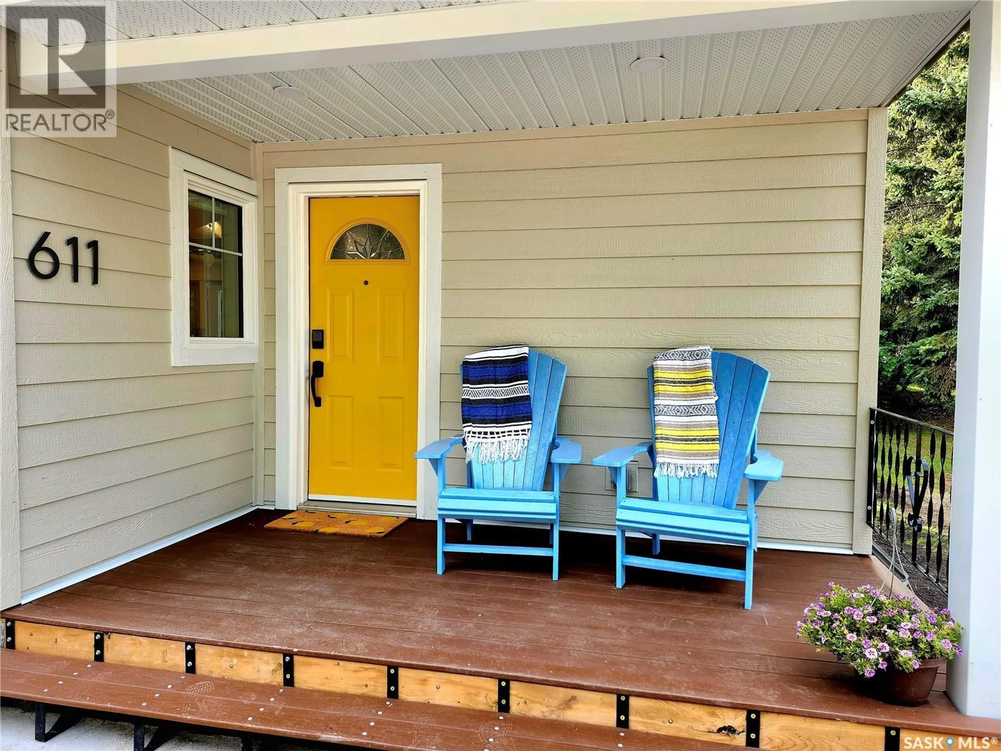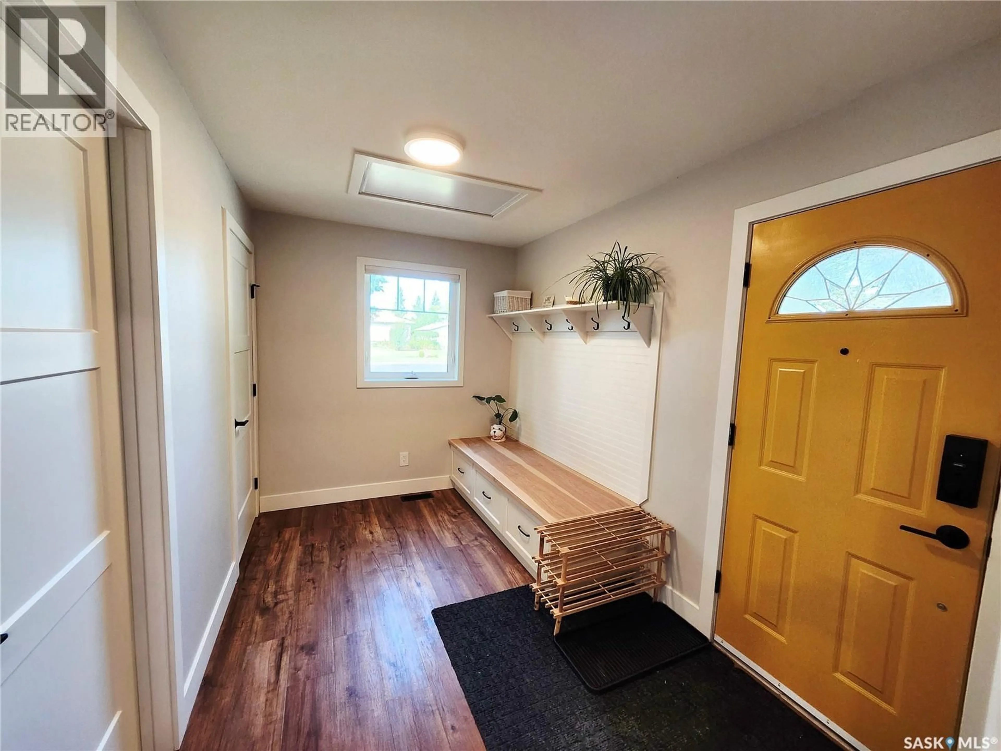611 GONCZY AVENUE, Esterhazy, Saskatchewan S0A0X0
Contact us about this property
Highlights
Estimated valueThis is the price Wahi expects this property to sell for.
The calculation is powered by our Instant Home Value Estimate, which uses current market and property price trends to estimate your home’s value with a 90% accuracy rate.Not available
Price/Sqft$220/sqft
Monthly cost
Open Calculator
Description
611 Gonczy Ave, Esterhazy – Professionally Renovated & Energy Efficient This home has been transformed by its engineer owners with a complete renovation and expansion in the past two years. The square footage was doubled, yet energy costs dropped 18%, with an EnerGuide improvement from 189 (2023) to 155 (2024). Upgrades include all-new plumbing and wiring (PEX piping, ABS drainage, backflow valve), a new 200-amp panel with 100-amp garage sub-panel and 220V plug, perimeter weeping tile with sump, and radon-protected encapsulated basement. Mechanical systems are fully modernized with a 2024 High Efficiency Furnace, Hot Water on Demand, plus 2025 HRV and Central Air Conditioning. The attached 24’x26’ garage is insulated (R46 roof, R20 walls), with raised ceiling, radiant tube heating, two new windows, three new doors, oversized 18’x9’ powered overhead door, and built-in workbench with cupboards—ideal for projects or storage. Curb appeal is impressive with new LP Smartside siding, 2024 shingles with tin cladding, composite front deck, new sidewalks, and a large patio accessed through French doors off the dining room. The house has all new solid-core doors, all new Triple-pane low-E windows, added insulation, and spray foam in the roof , ensure lasting comfort and efficiency. Landscaping is sloped and ready for new grass seed. Inside, everything is new—drywall, wiring, cabinetry, flooring, and finishes. The kitchen is a showpiece with custom cabinetry, high-end appliances, natural gas stove, and commercial-grade range hood. Bathrooms feature heated ceramic tile, an oversized tub, including a spa-like ensuite through a walk-in closet, with tiled shower, dual sinks, and bidet toilet. Bedrooms are soundproofed, and living spaces feature premium vinyl plank and a cozy carpeted recreation room. This is a rare opportunity to own a move-in ready home that blends modern efficiency, engineered upgrades, and timeless style on a large 0.9 acre treed lot. (id:39198)
Property Details
Interior
Features
Main level Floor
Enclosed porch
11.5 x 7.4Laundry room
11.2 x 11.7Kitchen
9.3 x 10.8Dining room
12.2 x 12.6Property History
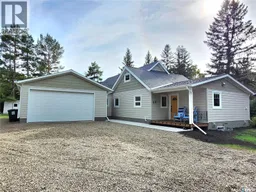 39
39
