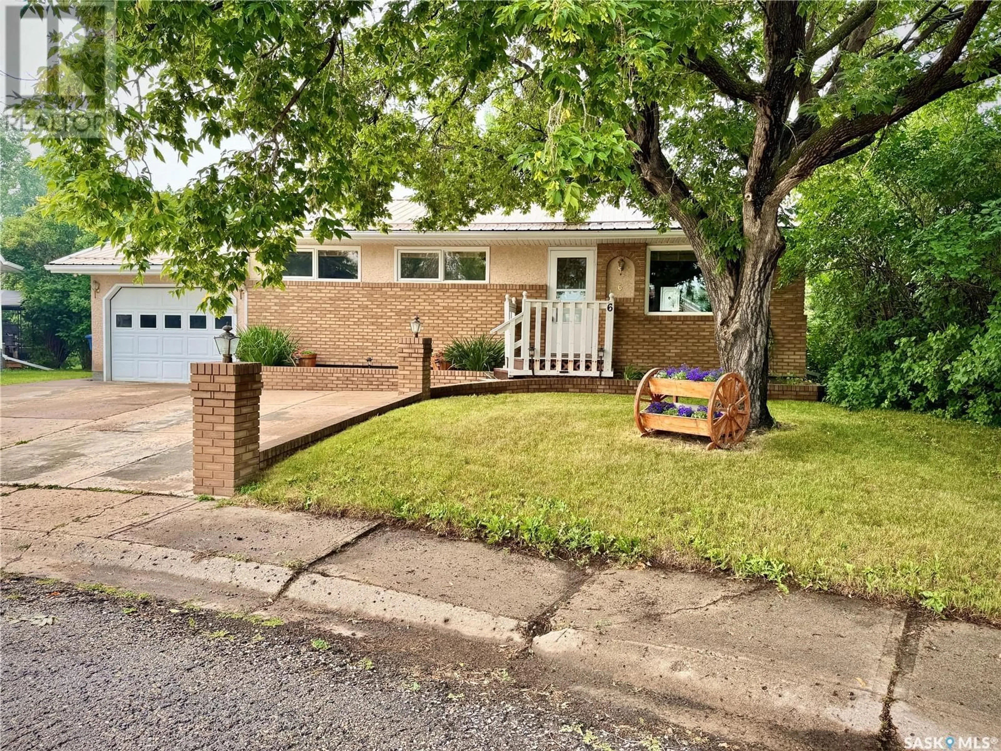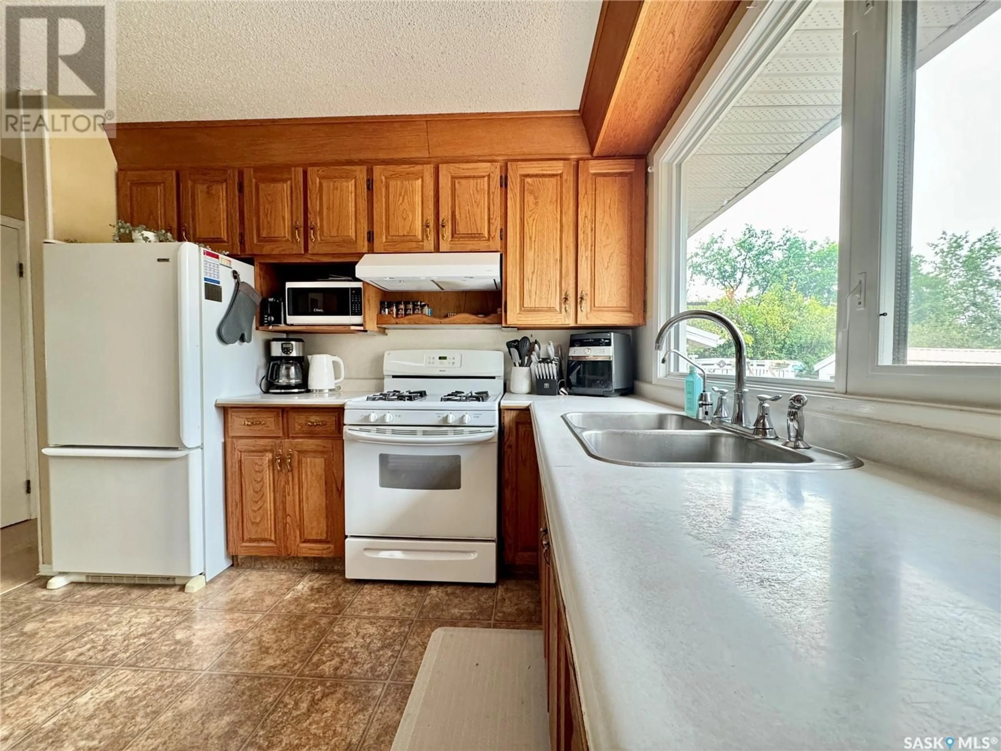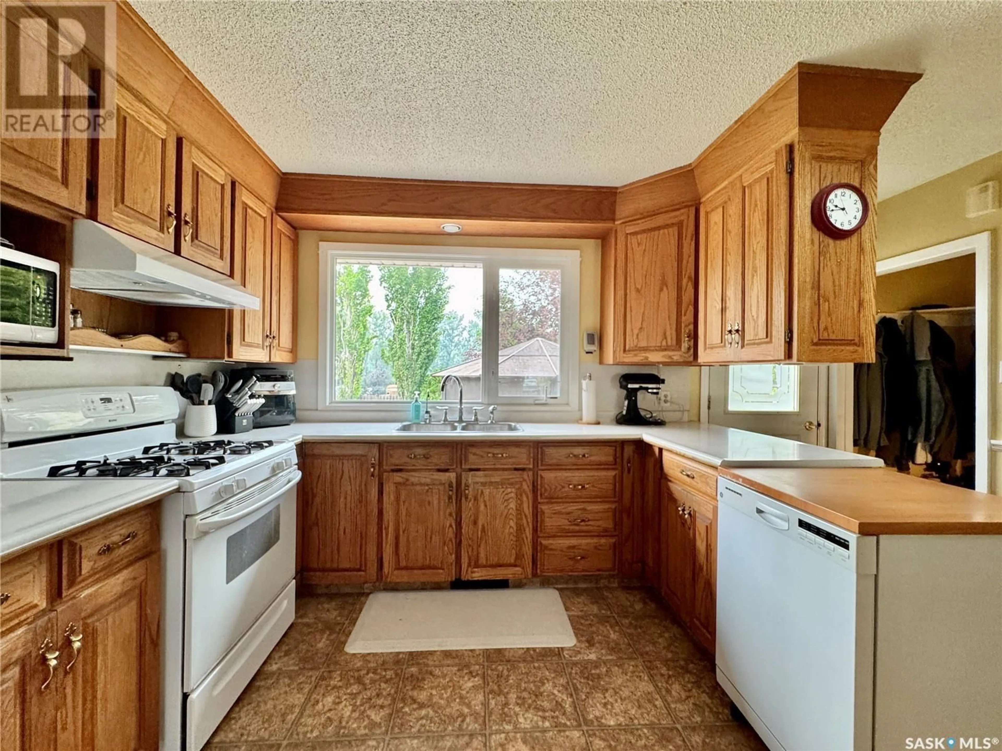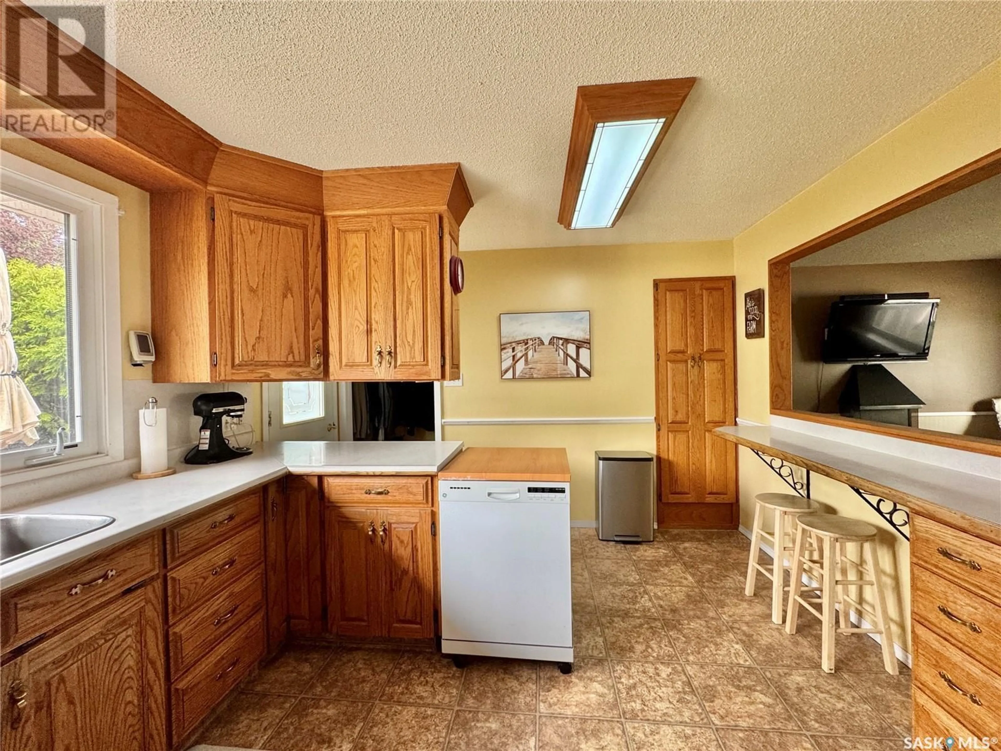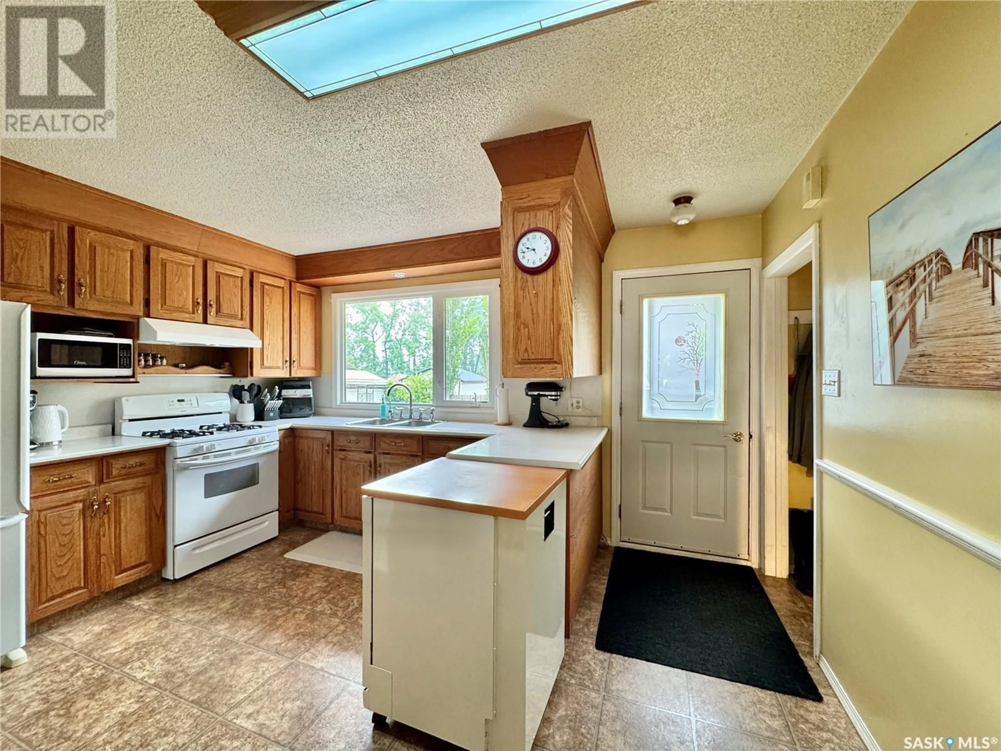6 GEORGIAN PLACE, Esterhazy, Saskatchewan S0A0X0
Contact us about this property
Highlights
Estimated valueThis is the price Wahi expects this property to sell for.
The calculation is powered by our Instant Home Value Estimate, which uses current market and property price trends to estimate your home’s value with a 90% accuracy rate.Not available
Price/Sqft$260/sqft
Monthly cost
Open Calculator
Description
This is one of those rare homes where you end up appreciating the previous owner just as much as the house itself. From top to bottom, this property has been cherished and maintained with care—and it shows. The longer you explore, the more thoughtful touches you'll notice, all adding up to a space that feels both functional and full of heart. With 3 bedrooms and 2 bathrooms, this home is small but mighty—offering incredible value in layout, storage, and everyday convenience. If you need a fourth bedroom more than a dining room, you’re in luck—the main floor dining space can easily be converted back to a bedroom. The finished basement is warm, practical, and smartly laid out, including a utility area that reflects the same pride of ownership seen throughout the home. The attached garage is no standard box—it was built to fit the lot perfectly, resulting in a pie-shaped layout with loads of space for your vehicle, tools, and toys. And the fun doesn’t stop there! The fully fenced backyard is an entertainer’s dream, featuring a gazebo, firepit, pond, hot tub, outdoor lighting, and plenty of privacy. Whether you're unwinding solo or hosting friends, this backyard has your name on it. 6 Georgian Place W is equal parts practical and playful—a well-built, well-loved home in a great location. Book your showing today! (id:39198)
Property Details
Interior
Features
Main level Floor
Kitchen
13'11 x 11'5Living room
15'4 x 11'5Dining room
9'4 x 8'5Bedroom
11'11 x 9'11Property History
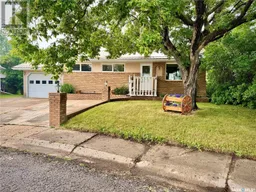 48
48
