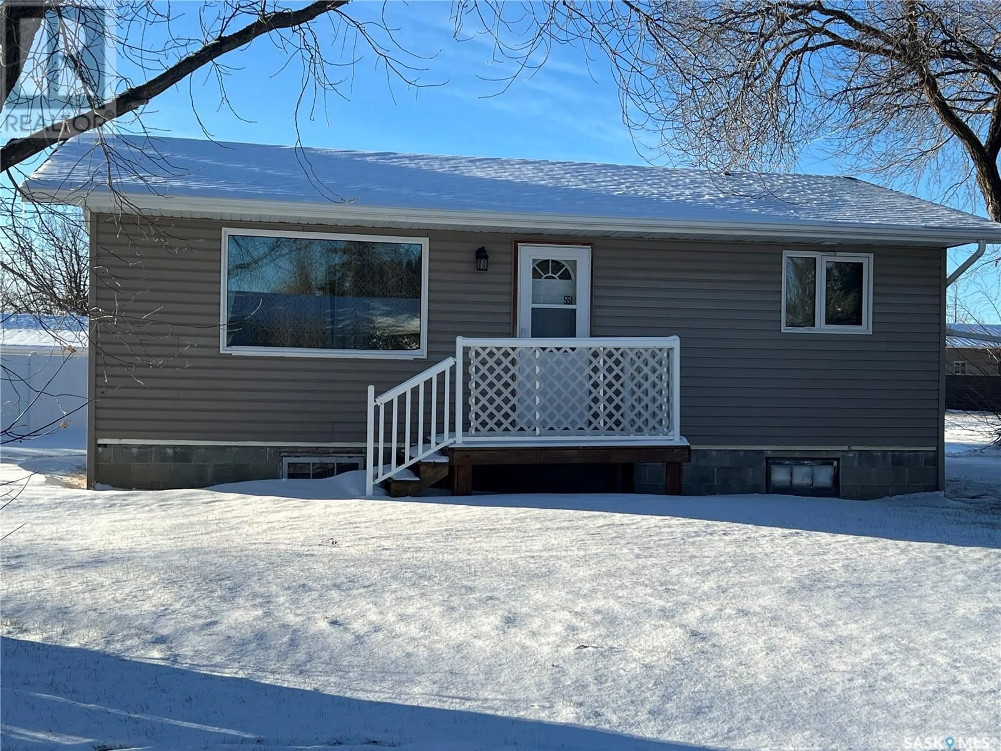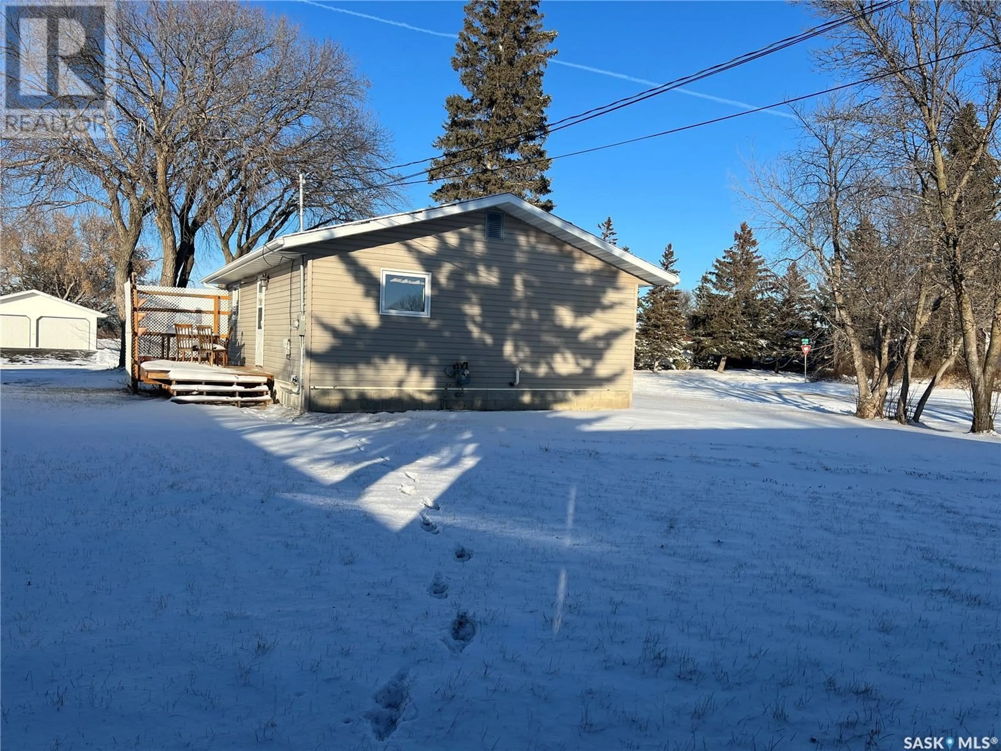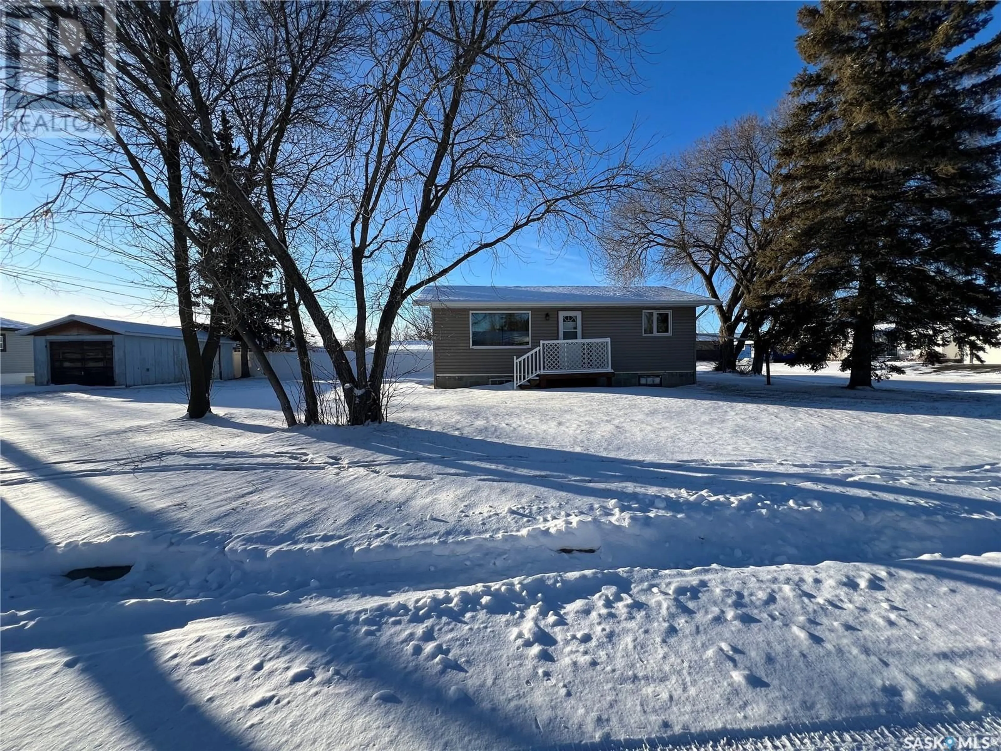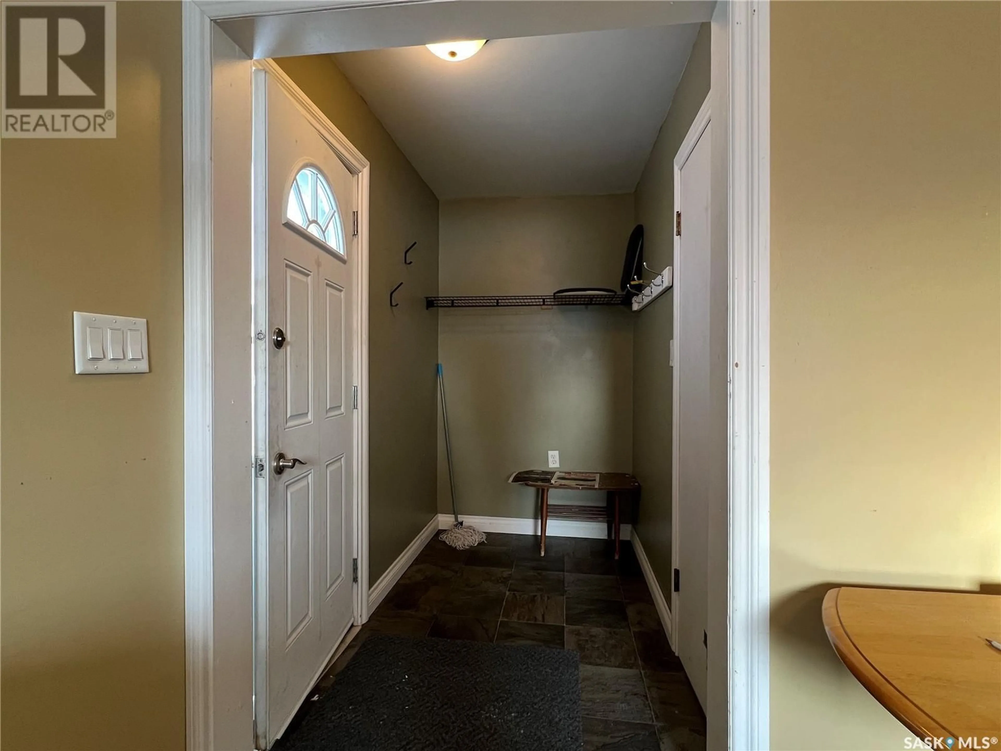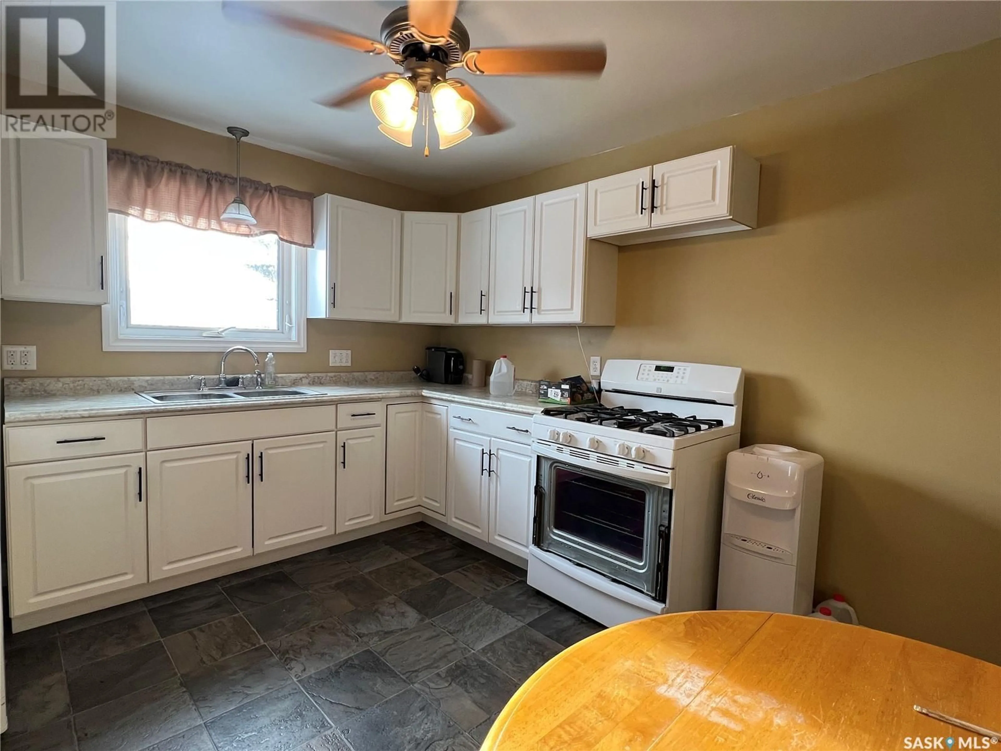551 5th AVENUE, Esterhazy, Saskatchewan S0A0X0
Contact us about this property
Highlights
Estimated ValueThis is the price Wahi expects this property to sell for.
The calculation is powered by our Instant Home Value Estimate, which uses current market and property price trends to estimate your home’s value with a 90% accuracy rate.Not available
Price/Sqft$128/sqft
Est. Mortgage$425/mo
Tax Amount ()-
Days On Market113 days
Description
QUIET LOCATION - CLOSE TO THE ELEMENTARY SCHOOL - GREAT UPDATES AT ONE GREAT PRICE! You can't go wrong with 551-5th Ave in Esterhazy listed at $99,000.00. A Corner Lot measuring 68' x 120', provides the kind of yard space you will be sure to enjoy. The interior of the home has had many updates including kitchen cabinetry, updated furnace, flooring, windows, paint, plumbing, water heater, doors and trim. A natural gas line is in place for a natural gas stove should you so desire. This 2 bedroom home provides an open concept floor plan with plenty of space in the kitchen/dining and livingroom areas. The 4 pc main bath has also been updated. A West facing privacy deck is a nice added feature for entry as well as for outdoor cooking. For young families, this property is ideal being only 1 block away from the elementary school. A corner Lot in a quiet and mature neighbourhood offers all the comforts for quiet living. You will also appreciate the updated vinyl siding, eaves, soffits, fascia, shingles and a single car garage with metal roofing. The basement features a spacious laundry area and it is currently unfinished. Also, if you are thinking of investing into a revenue property, this home checks all the boxes. This property has been a great investment property for a number of years as a revenue property. Options are many at one desirable price! Book your personal viewing today! (id:39198)
Property Details
Interior
Features
Basement Floor
Other
15'9" x 10'9"Bedroom
13'10" x 7'6"Laundry room
14'6" x 11'4"Utility room
16' x 11'3"Property History
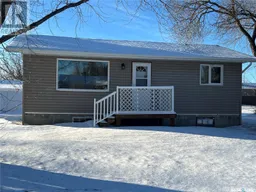 22
22
