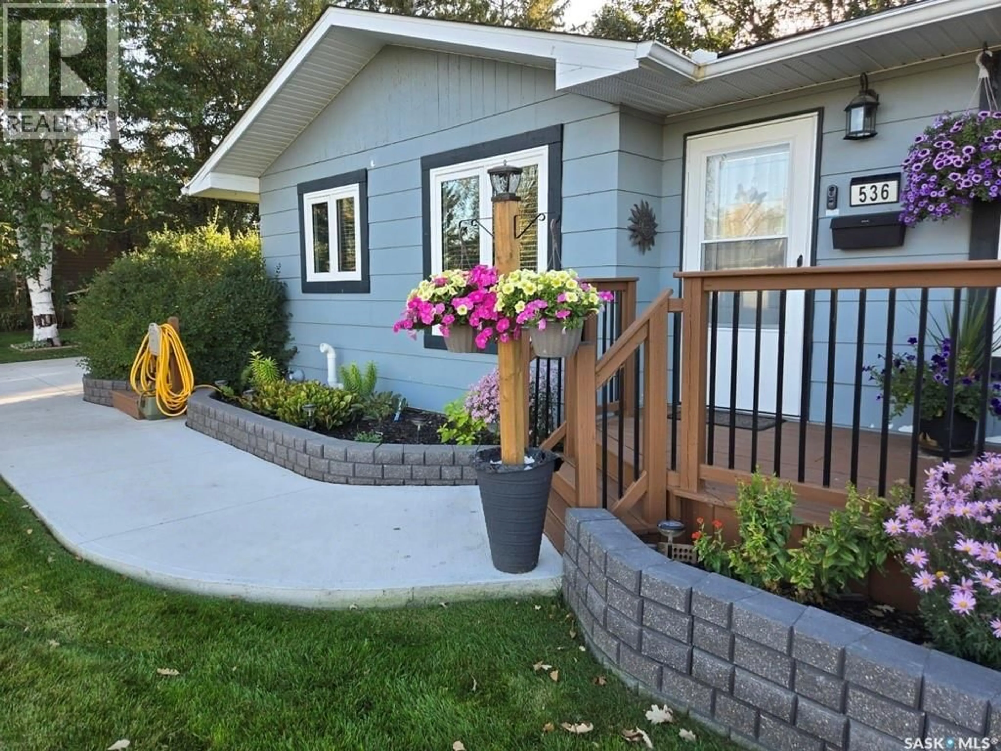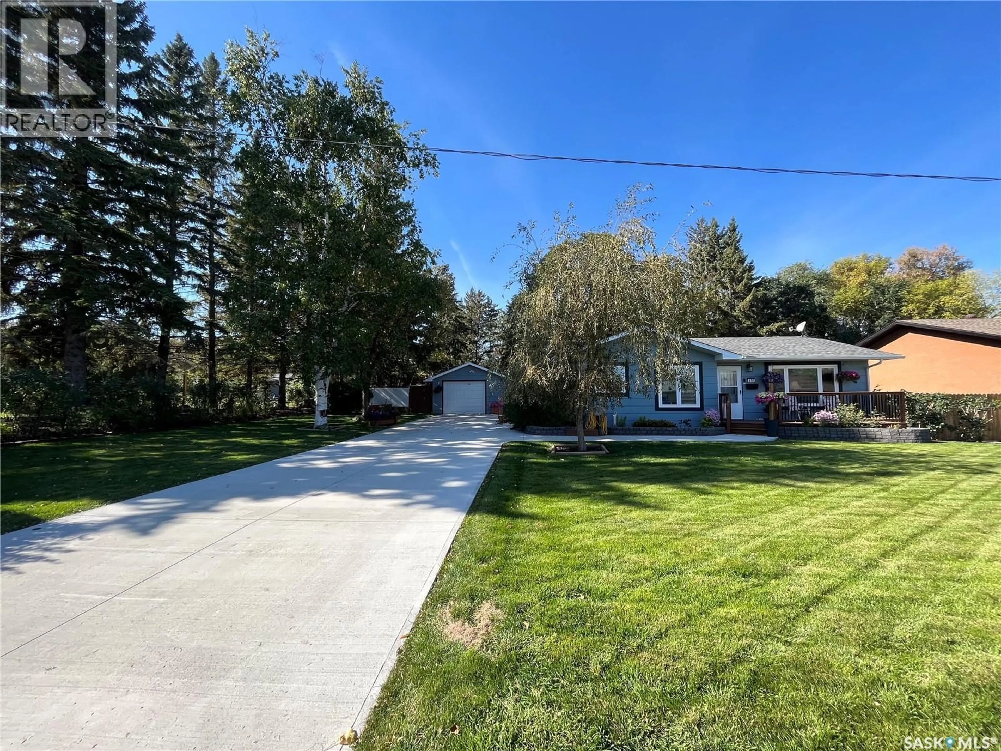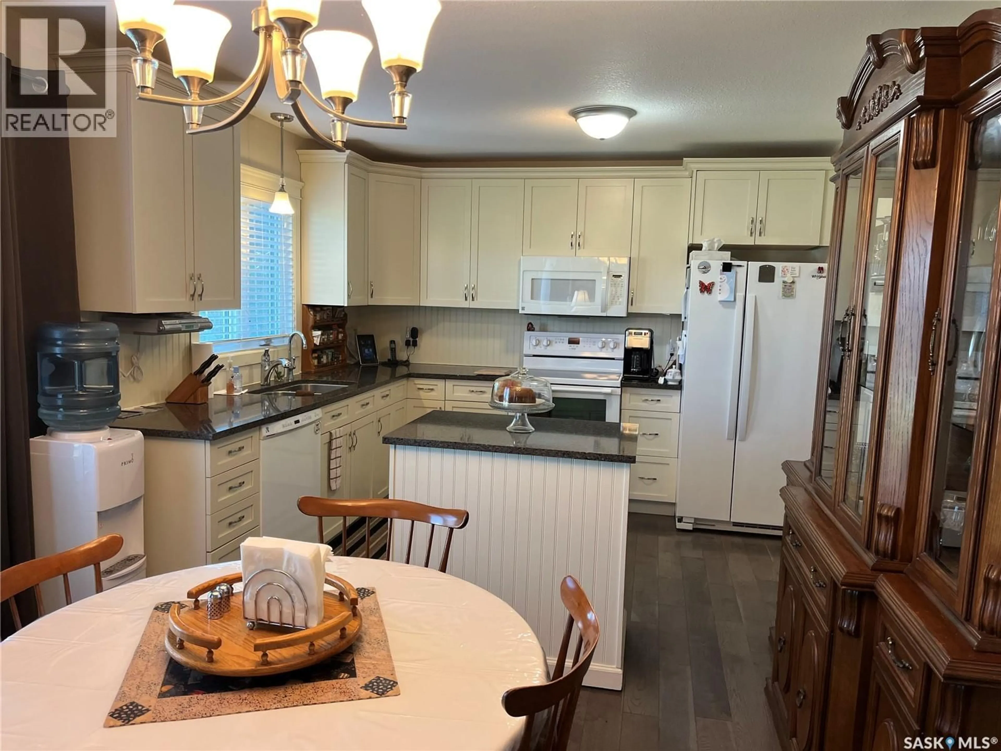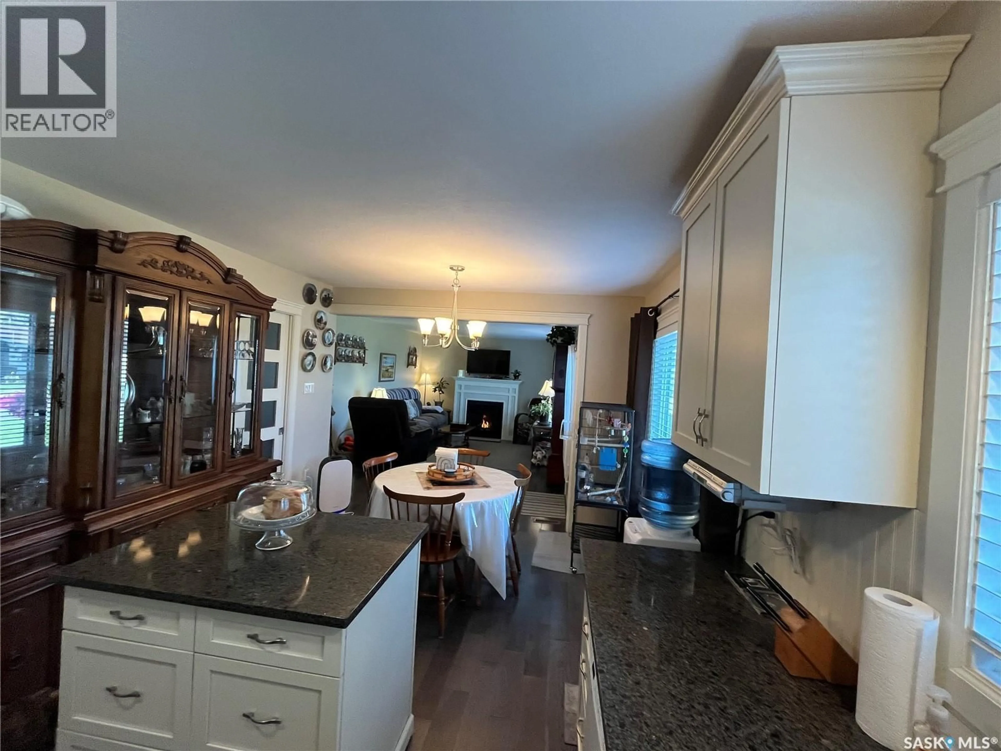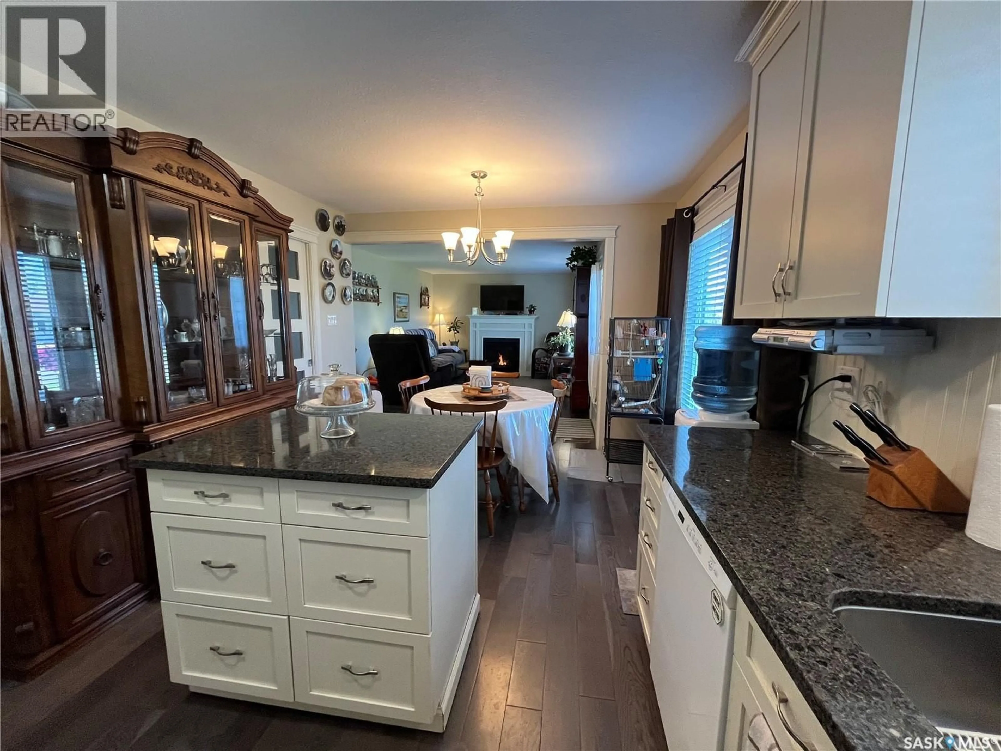536 STANLEY STREET, Esterhazy, Saskatchewan S0A0X0
Contact us about this property
Highlights
Estimated valueThis is the price Wahi expects this property to sell for.
The calculation is powered by our Instant Home Value Estimate, which uses current market and property price trends to estimate your home’s value with a 90% accuracy rate.Not available
Price/Sqft$338/sqft
Monthly cost
Open Calculator
Description
Opportunity awaits with this rare find for any home buyer in search of a completed and renovated move in ready family home in Esterhazy! This modernized 1974 bungalow style 3 bedroom 2 bathroom hidden gem is located at 536 Stanley Street and sits on a massive double lot measuring 100 FT X 150 FT with a single detached garage and large shed/workshop. The main floor offers an open concept layout between the kitchen/dining area and living room. The stunning kitchen/dining area offers new appliances, fresh paint, tons of cupboard space, pantry and a floating island. The living room is charming and full of warmth with the new custom built natural gas fireplace and large window. The master bedroom has a 4 piece ensuite with in floor heating and brand new sliding garden doors leading to the deck area. A second main floor bedroom and 4 piece master bathroom with in floor heating and updated tile complete the main floor. The fully finished basement has a large recreational area, the third bedroom, utility area and space to install a third bathroom. The park like setting to the outdoor living space is incredible featuring mature landscaping throughout and is ideal for entertaining or relaxing. Renovations include concrete driveway/walkway, paint interior/some exterior, fence, natural gas fireplace, garage window, sliding garden door(off master bedroom) to name a few. Prior renovations include 200 amp electrical panel , plumbing, high efficiency natural gas furnace & central air, water heater, water softener, flooring. Call your listing agent today to view. (id:39198)
Property Details
Interior
Features
Main level Floor
Foyer
6.2 x 6Dining room
11 x 8Kitchen
11.2 x 8.5Living room
19 x 12.5Property History
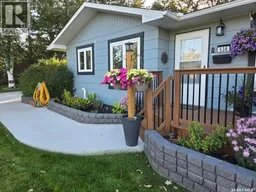 42
42
