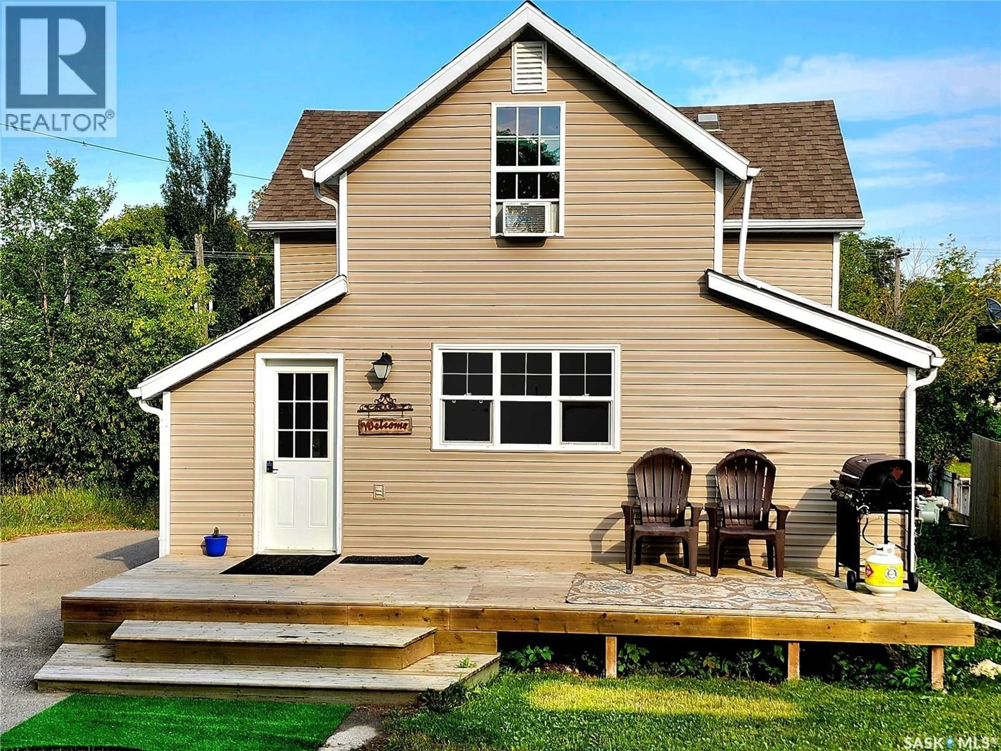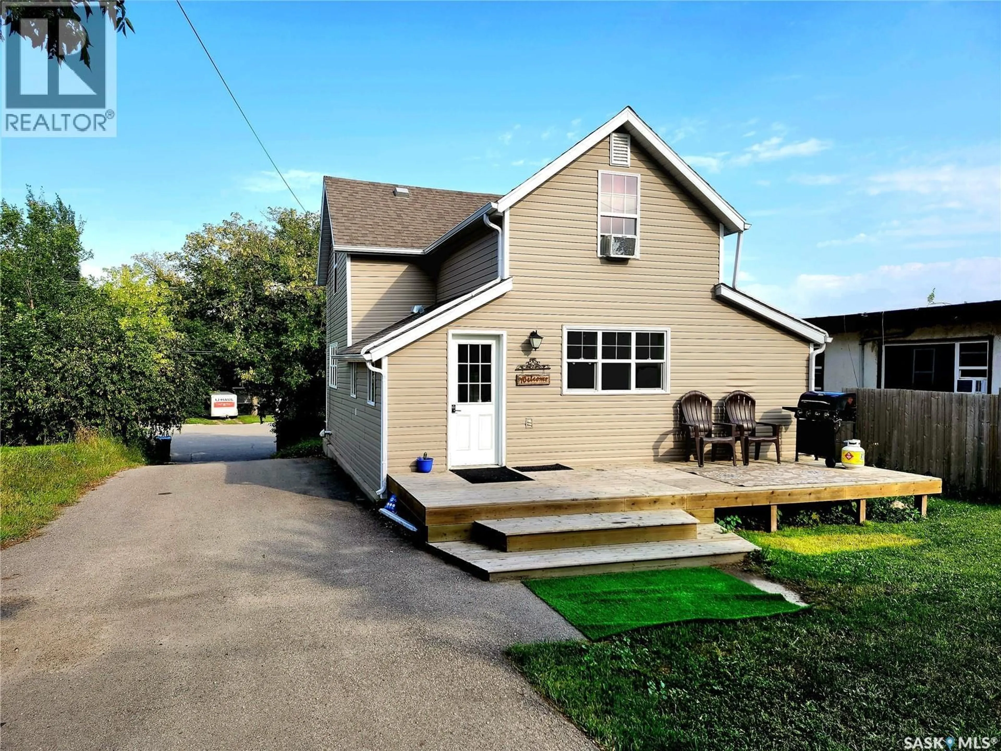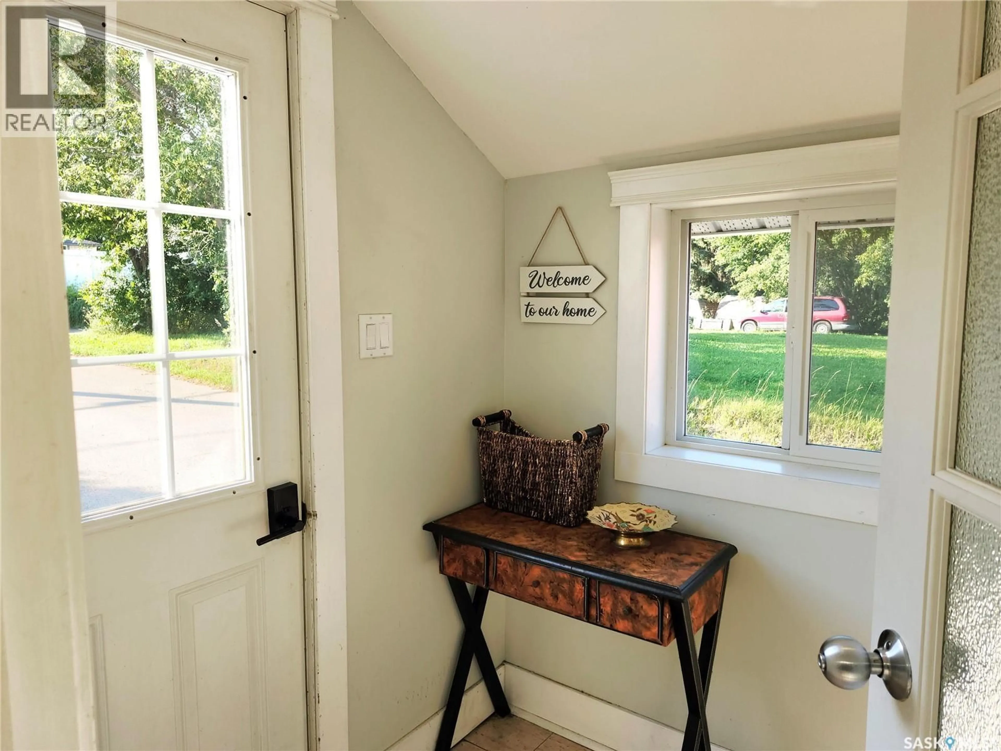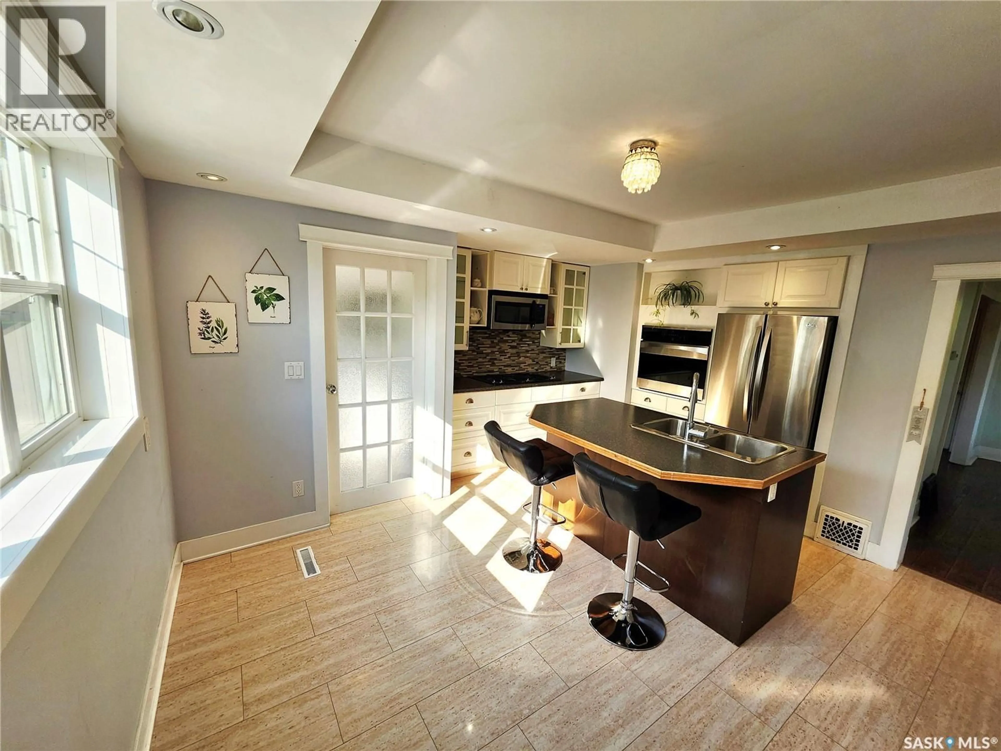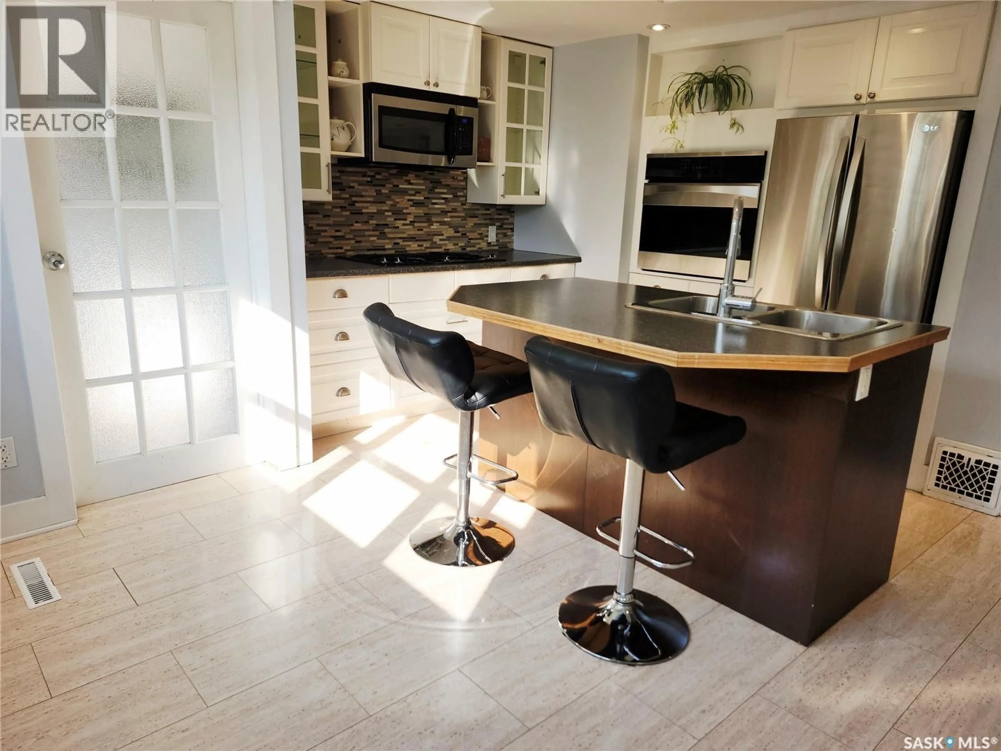428 SUMNER STREET, Esterhazy, Saskatchewan S0A0X0
Contact us about this property
Highlights
Estimated valueThis is the price Wahi expects this property to sell for.
The calculation is powered by our Instant Home Value Estimate, which uses current market and property price trends to estimate your home’s value with a 90% accuracy rate.Not available
Price/Sqft$130/sqft
Monthly cost
Open Calculator
Description
Do you want modern renovations with a vintage feel? A secluded location, but right in the heart of town? Large decks and a playhouse that looks like a fairy-tale home? 428 Sumner St. Esterhazy might be your next address. The location features an asphalt driveway from Sumner St all the way to a back lane for easy two-way access and plenty of parking. The kitchen is beautiful, well lit, and fully renovated, including a built-in oven, natural gas countertop stove, stainless steel two door refrigerator, built-in microwave, and dishwasher. It has modern cupboards, countertops, backsplash, and an island complete with stools. The large 4 piece bathroom is beautifully renovated as well, with a tile backsplash around a jetted tub, modern vanity, and updated flooring. The dining room and living room have a vintage vibe, but with updated flooring and windows. A solid old staircase leads upstairs from the living room to three large bedrooms with updated flooring. The unfinished basement is insulated and boasts a high efficiency furnace, water heater, water softener, washer, and dryer. The owner reports that there is no history of water seepage. Numerous exterior renovations include windows, doors, vinyl siding and exterior insulation, asphalt shingles, asphalt driveway, and two really large front and back decks to enjoy the privacy of your yard on this 6000 sqft lot. (id:39198)
Property Details
Interior
Features
Main level Floor
Enclosed porch
5.9 x 5.5Kitchen/Dining room
14 x 13.6Dining room
15.1 x 9.4Living room
12.1 x 13.3Property History
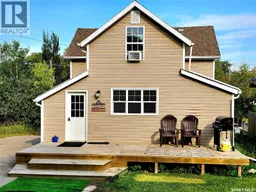 18
18
