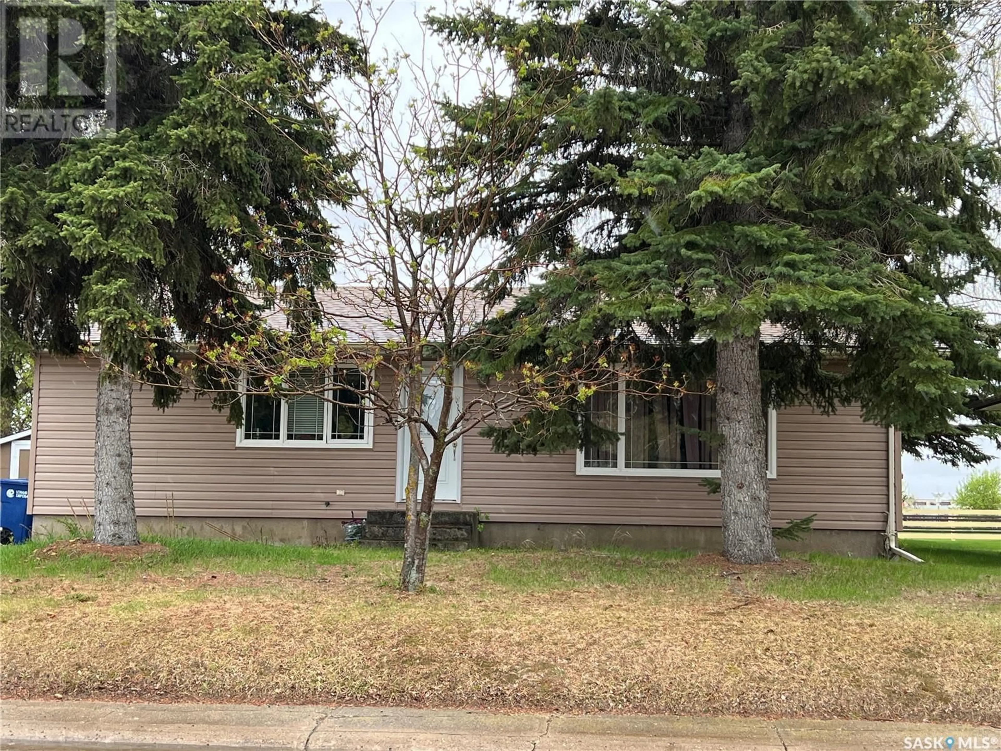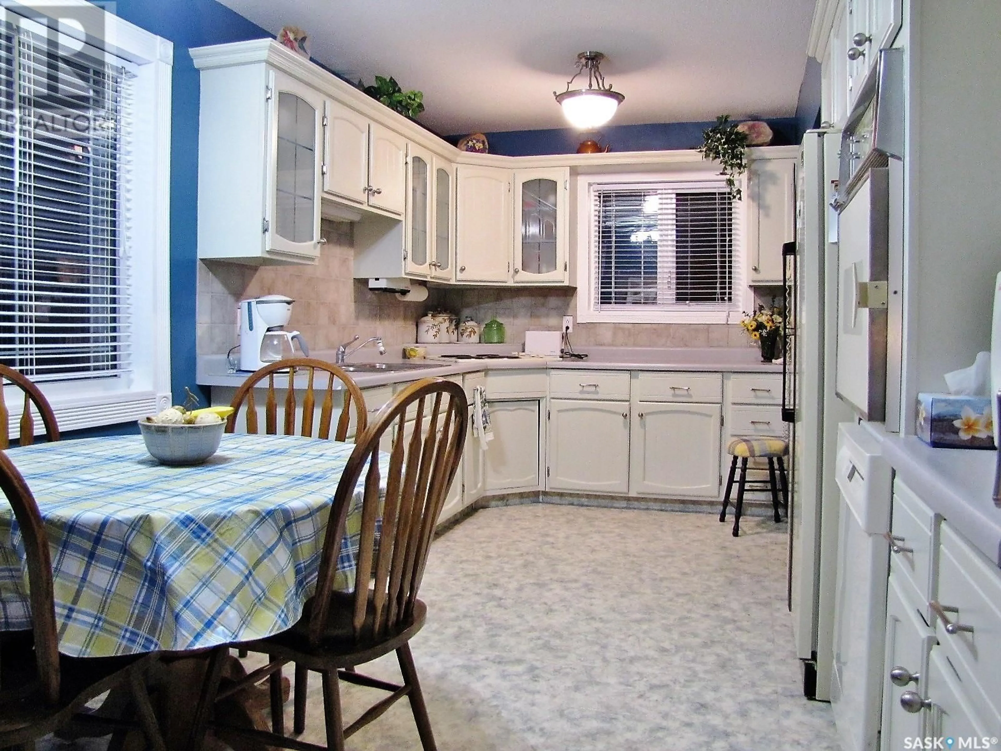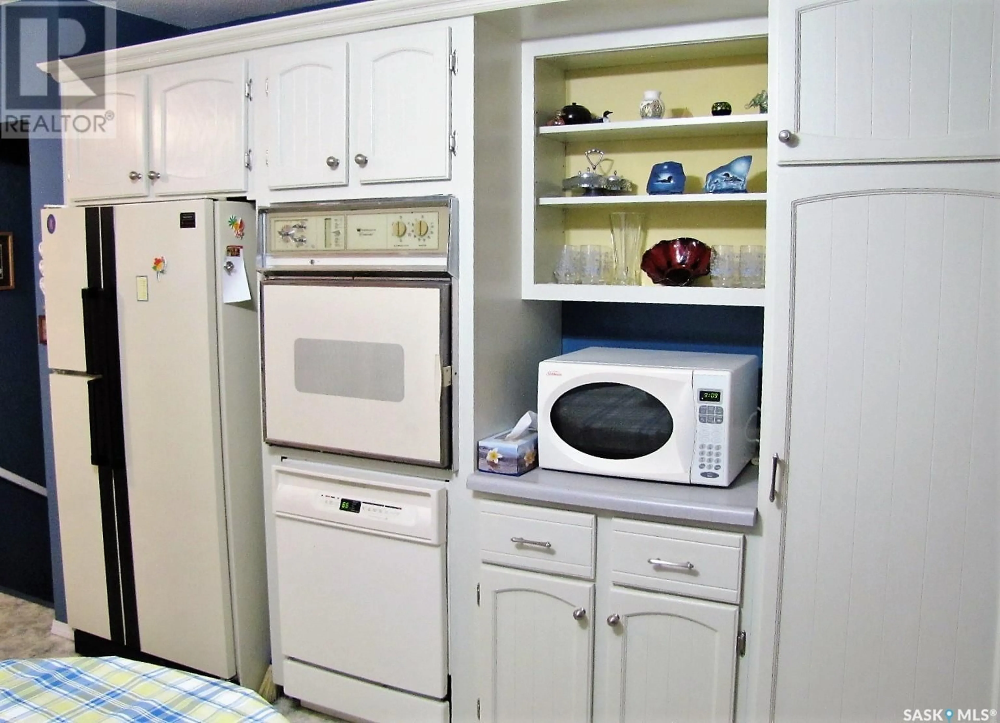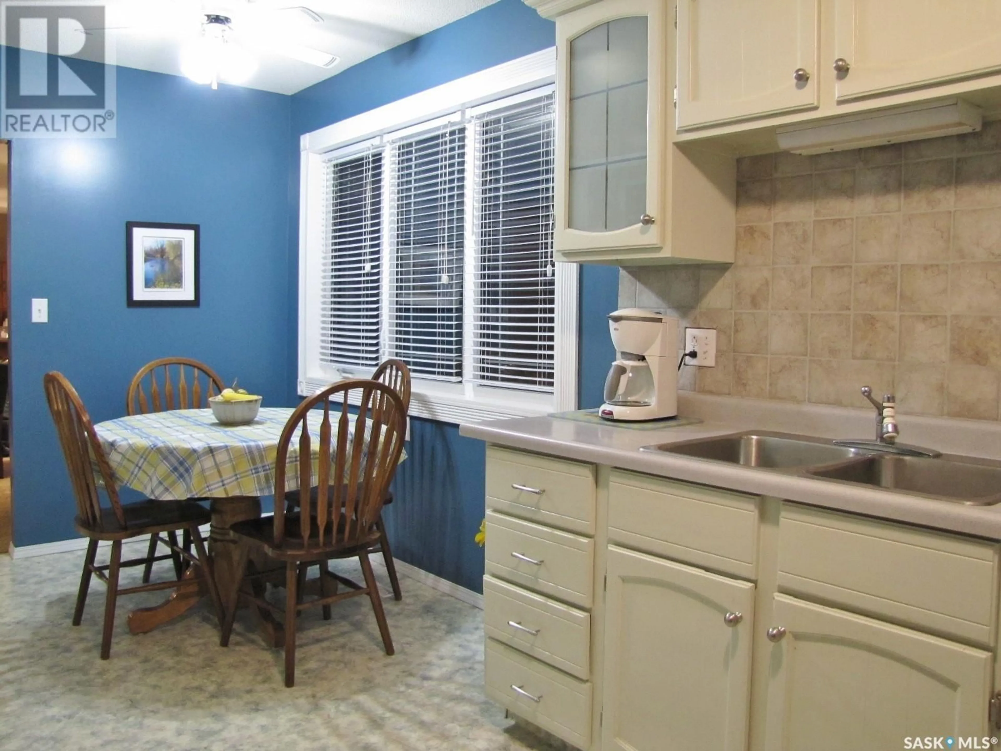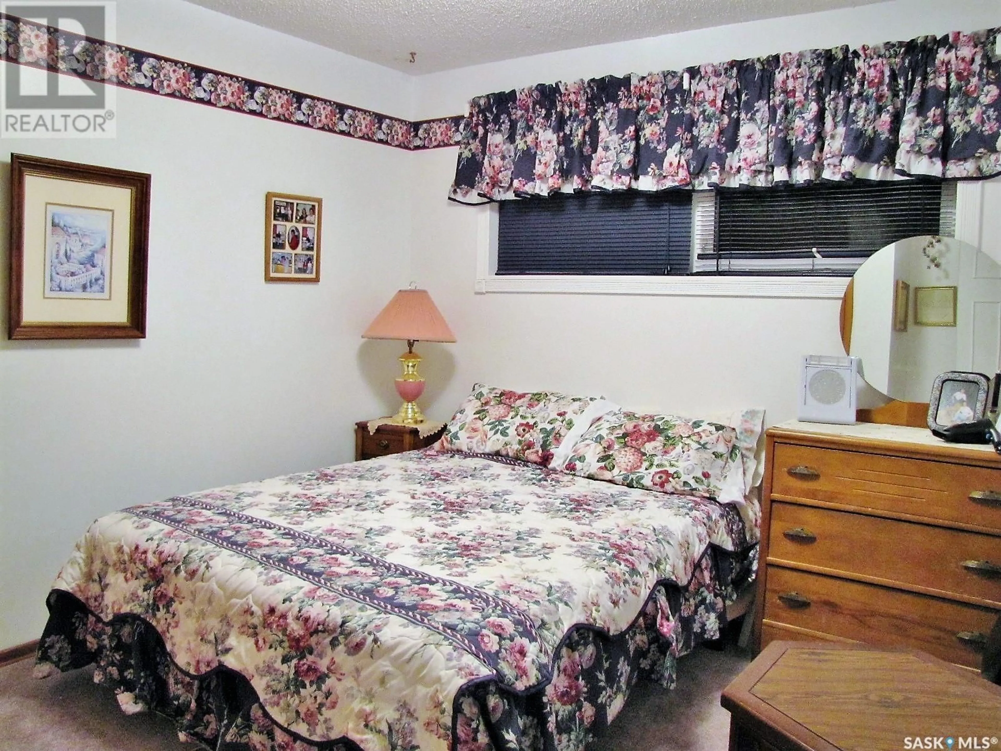1213 FRANKLIN AVENUE, Esterhazy, Saskatchewan S0A0X0
Contact us about this property
Highlights
Estimated ValueThis is the price Wahi expects this property to sell for.
The calculation is powered by our Instant Home Value Estimate, which uses current market and property price trends to estimate your home’s value with a 90% accuracy rate.Not available
Price/Sqft$166/sqft
Est. Mortgage$812/mo
Tax Amount (2024)$2,436/yr
Days On Market10 days
Description
EAST SIDE LOCATION - CLOSE TO THE ESTERHAZY HIGH SCHOOL - MATURE NEIGHBORHOOD. When looking for a home, location is key. This property fits into all categories: location, suitable square footage of over 1100 sq ft and above all, priced to sell at only $189,000.00. Built in 1966 at 1213 Franklin Avenue with 1134 sq ft, this property has seen updates you are sure to look for. Big ticket items are: shingles in 2015; PVC windows on main floor and vinyl siding in 2007;; new furnace in 2025; new water heater in February of 2025; blue prints are also available. The home features 3 bedrooms on the main floor with 1-4 pc bathroom, Kitchen with corner cook top stove, built in and dishwasher, accented with light coloured cabinetry. The basement area has a further 2 bedrooms with 3 pc bath, large rec room area and roomy utility room. By adding your own taste and style, this bungalow will be cozy, comfy perfect. (Pictures on the listing are before tenants have moved in). Another perk is that there is amply space to build a garage should you so desire. The backyard is not only spacious but has a huge deck to enjoy the outdoors. An open space edging the Sylvite Subdivision provides an open space immediately behind the home. Property is partially fenced. Great neighbours, fantastic location at one great price. Get the information today to view this well built home. It is a great fit for first-time homebuyers and / or a retirement home. (id:39198)
Property Details
Interior
Features
Main level Floor
Foyer
5' x 6'9"Kitchen
7'10" x 8'11"Dining room
9'9" x 9'9"Living room
13'4" x 19'0"Property History
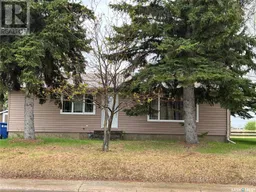 14
14
