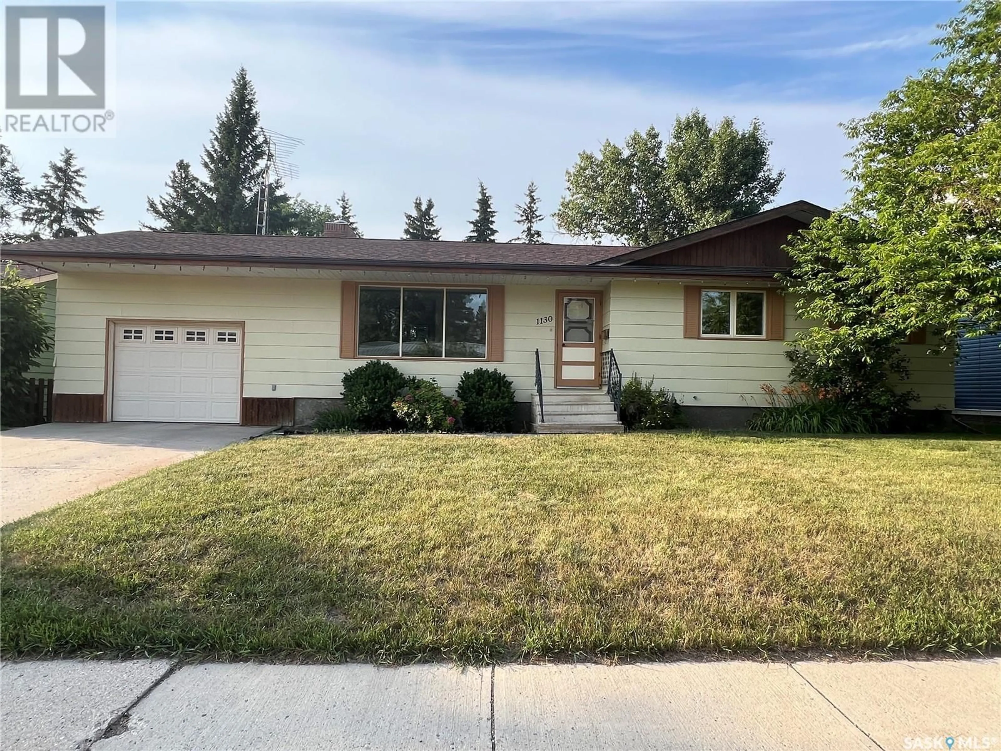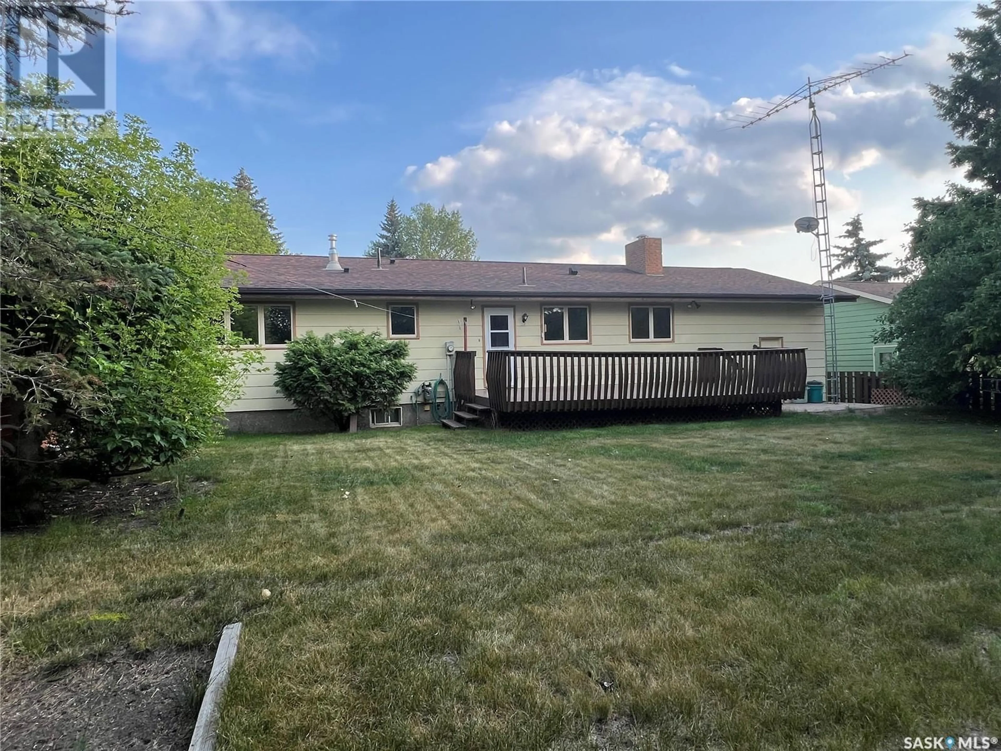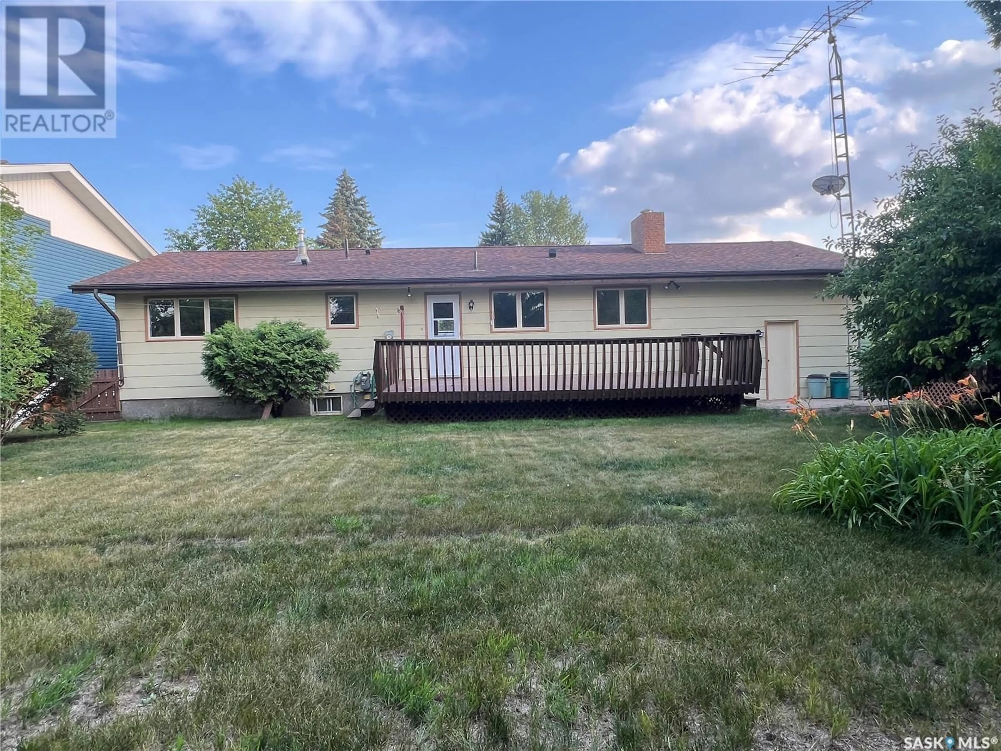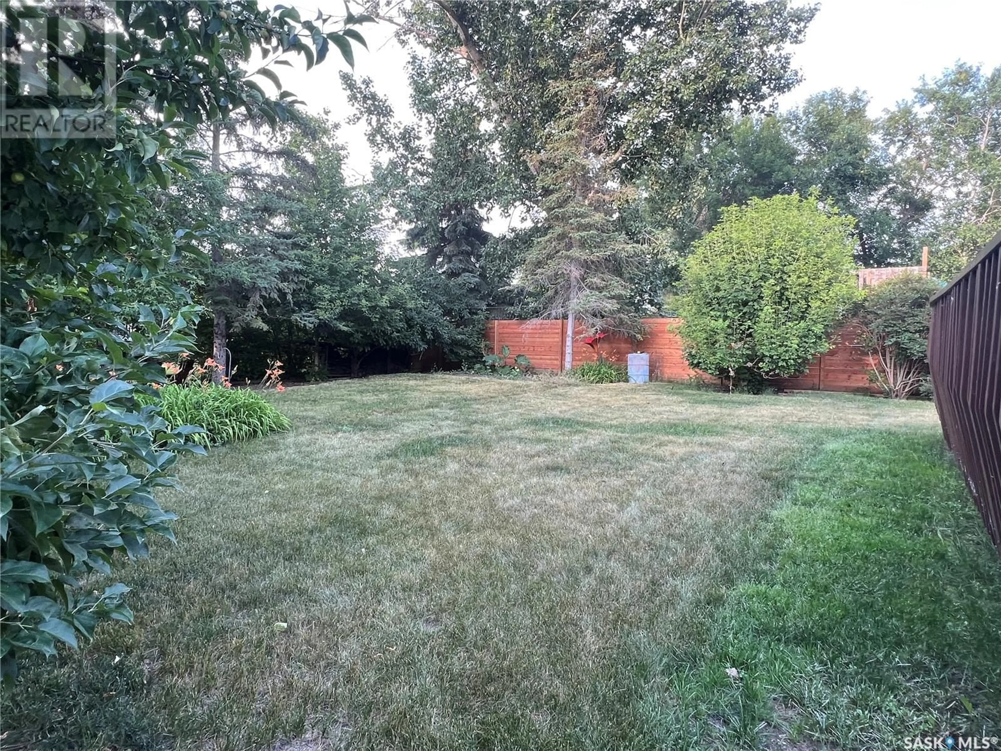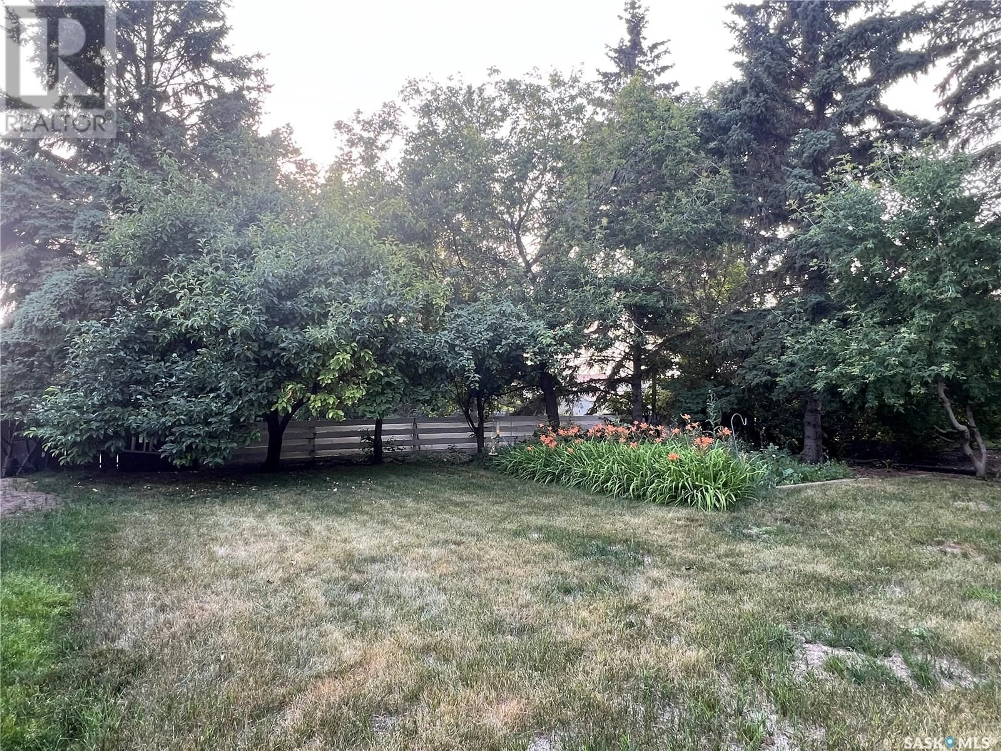1130 CORNING AVENUE, Esterhazy, Saskatchewan S0A0X0
Contact us about this property
Highlights
Estimated valueThis is the price Wahi expects this property to sell for.
The calculation is powered by our Instant Home Value Estimate, which uses current market and property price trends to estimate your home’s value with a 90% accuracy rate.Not available
Price/Sqft$186/sqft
Monthly cost
Open Calculator
Description
Charming One-Owner Bungalow in Prime Esterhazy Location! Welcome to 1130 Corning Avenue, a well-maintained 1,257 sq ft bungalow located just one block from the high school in a desirable neighborhood on Esterhazy’s East side. Situated on a generous 70x120 ft lot, this one-owner home, built in 1980, offers solid bones, great layout, and endless potential with just a few modern updates.The main floor features 3 bedrooms, including a spacious primary bedroom with a 2-piece ensuite and smart pocket door access to the main floor laundry—a functional design that connects directly to the back foyer and leads to a 12x24 ft deck (note: deck requires some repair). A south-facing living room fills the home with natural light, while the adjacent dining area and functional kitchen create a welcoming family space. The fully finished basement offers even more living area, including 2 additional bedrooms, a 3-piece bathroom, and a large rec room featuring custom cabinetry, a cozy stone wood-burning fireplace and corner bar area —perfect for entertaining or relaxing evenings. A spacious storage area completes the lower level.Additional features include:Attached single-car garage with high ceilings; Updated furnace; Gas water heater (new as of July 18, 2025); Fibreglass shingles replaced just 2 years ago; Whether you're a first-time buyer or looking to invest in a family home with great potential, this is your opportunity to own a solid property in a fantastic location. Don’t wait—homes like this don’t come along often at this price point. Book your private showing today! (id:39198)
Property Details
Interior
Features
Main level Floor
Primary Bedroom
10'6" x 13'3"2pc Ensuite bath
3' x 6'Laundry room
5'4" x 6'11"Foyer
4'5" x 7'4"Property History
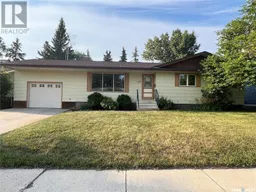 38
38
