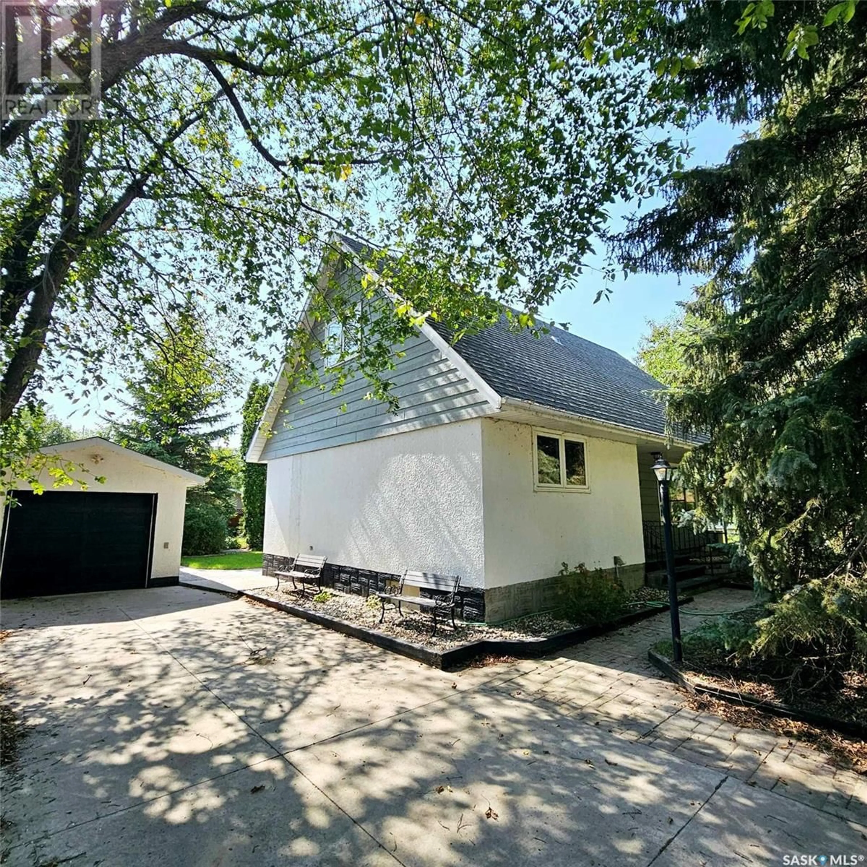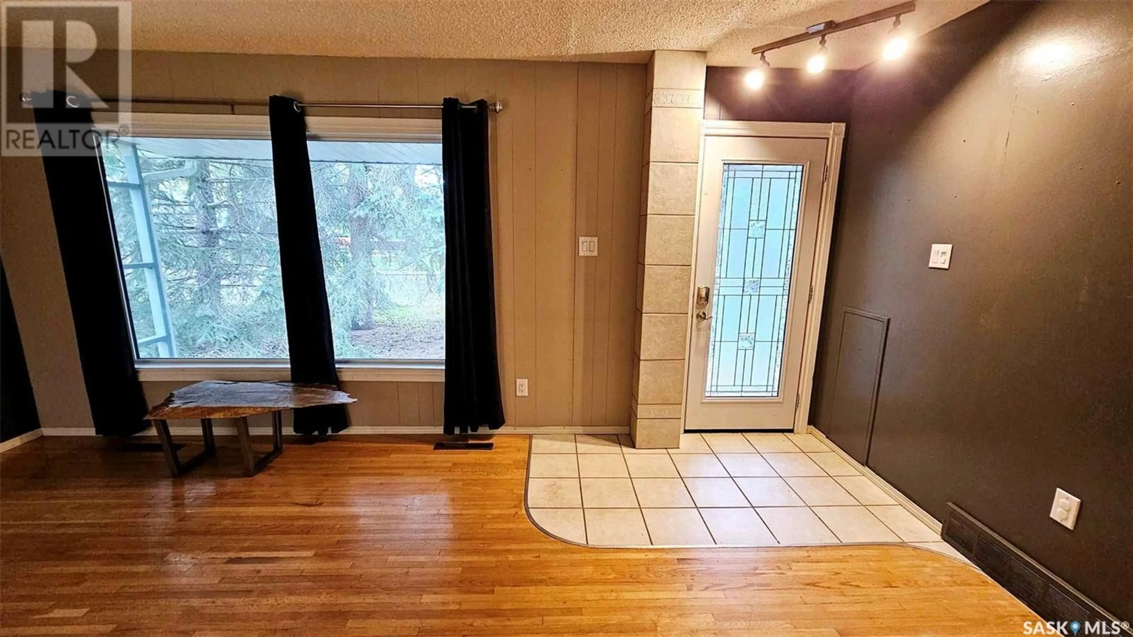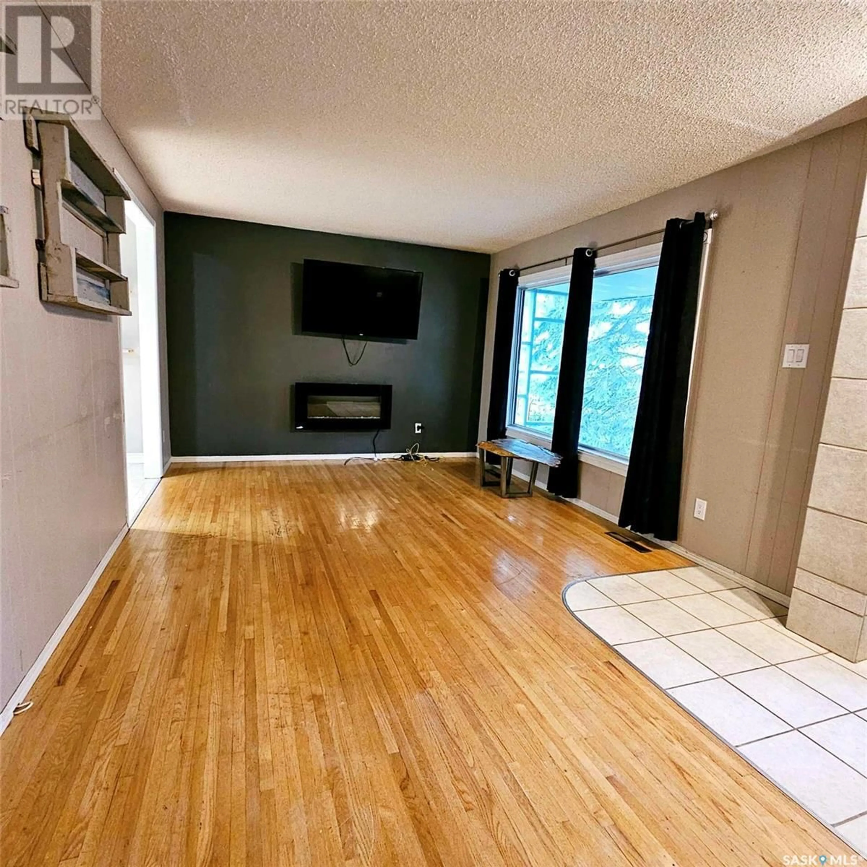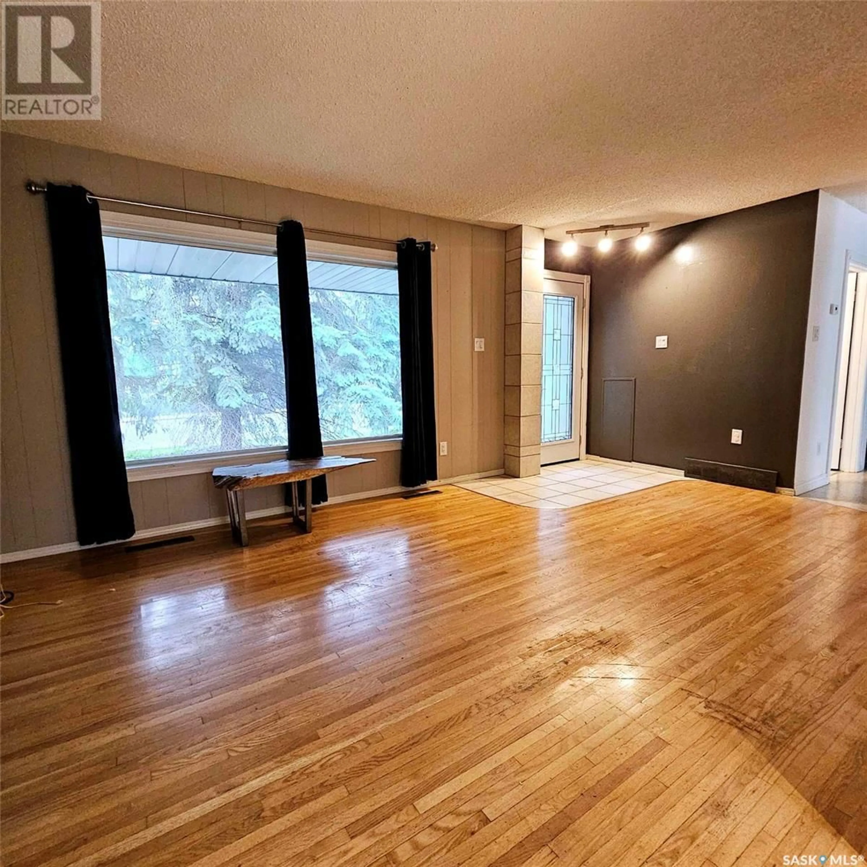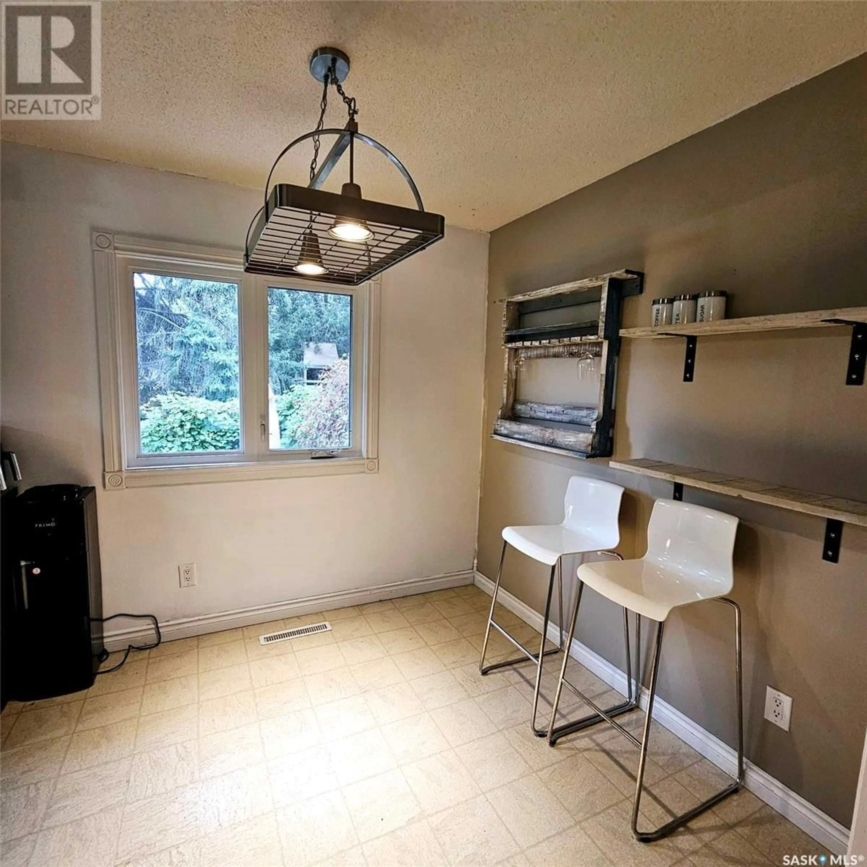1117 ASQUITH DRIVE, Esterhazy, Saskatchewan S0A0X0
Contact us about this property
Highlights
Estimated valueThis is the price Wahi expects this property to sell for.
The calculation is powered by our Instant Home Value Estimate, which uses current market and property price trends to estimate your home’s value with a 90% accuracy rate.Not available
Price/Sqft$169/sqft
Monthly cost
Open Calculator
Description
Super location on a quiet residential street close to the high school. This 4 bedroom, 3 bath home is very well kept with numerous updates. Main level galley kitchen with oak cupboards, updated appliances, newer dishwasher. Great flow to the dining room which leads to the large living room with original hardwood floors. Main level 4-piece bath with jetted tub. 2 main level bedrooms. Upstairs primary bedroom with walk in closet, rain drop glass door and feature ceiling. 2nd bedroom is spacious with 3 closets.2nd level also features a convenient 2-piece bathroom. The basement is renovated and features a wood burning stove in the rec room, spa bathroom with in floor heat, ceramic tile floor, tub surround and separate tiled glass shower, jetted corner soaker tub. Laundry room with washer, dryer, laundry sink and cupboards with counter space. Private, well treed 80'x 130' partially fenced yard with flowerbeds, brick patio, 2 natural gas BBQ hookups, garden area, storage shed, play structure and insulated, natural gas heated garage with attached work shop. Updates include: shingles, windows, entrance doors, basement carpet, bathroom, pex plumbing in basement, pot lights, drycor sub floor, appliances. (id:39198)
Property Details
Interior
Features
Main level Floor
Living room
11.5 x 17.9Kitchen
7.1 x 11.4Bedroom
8.5 x 10.5Bedroom
10 x 11.1Property History
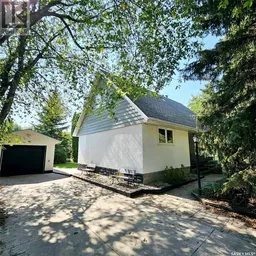 50
50
