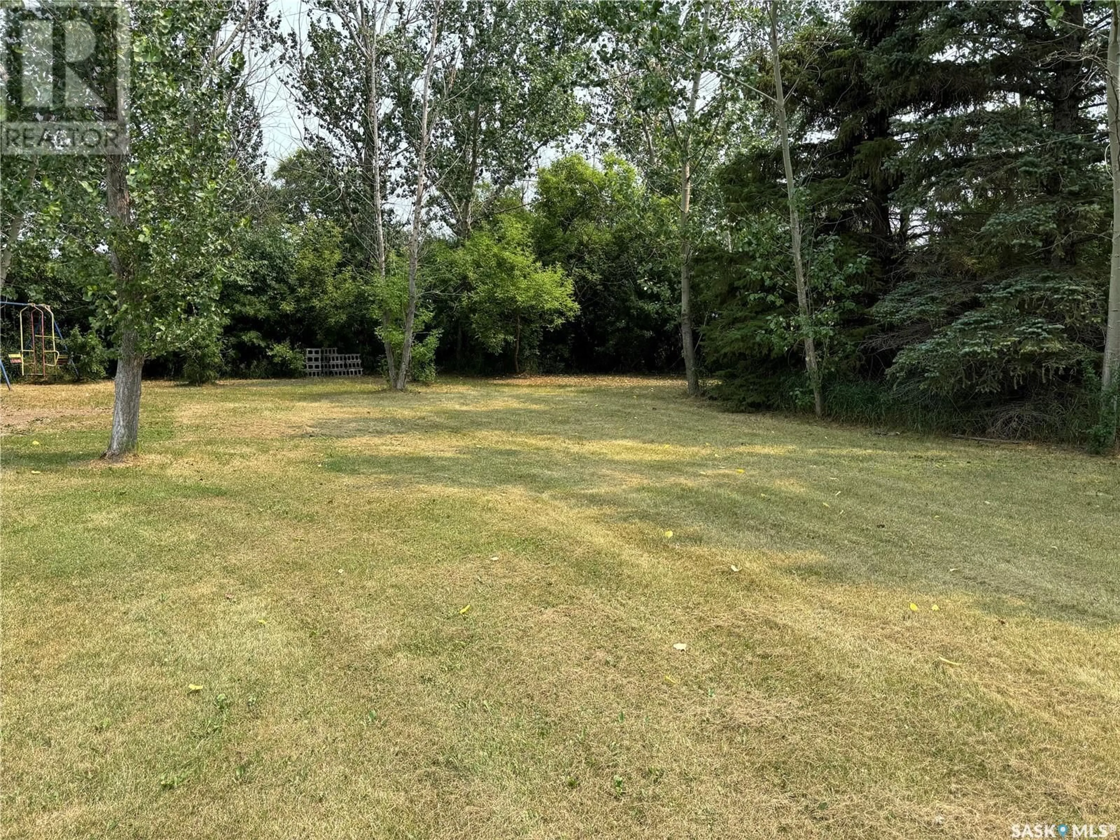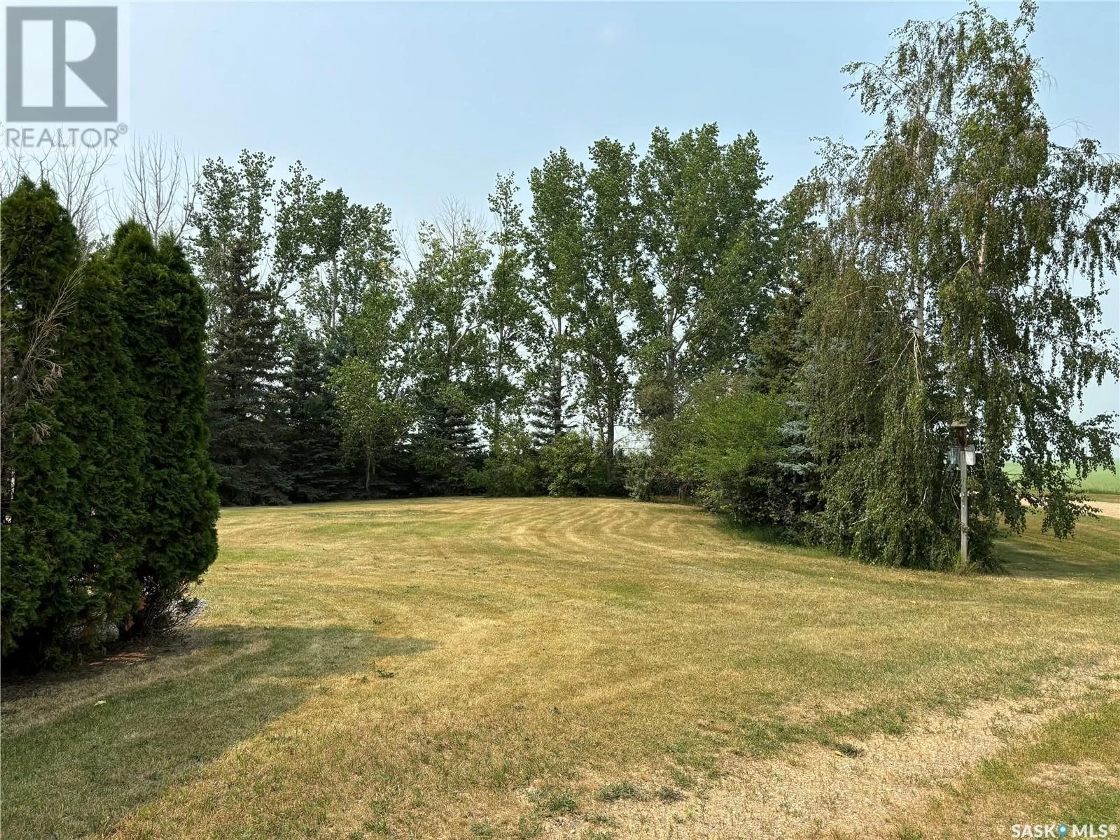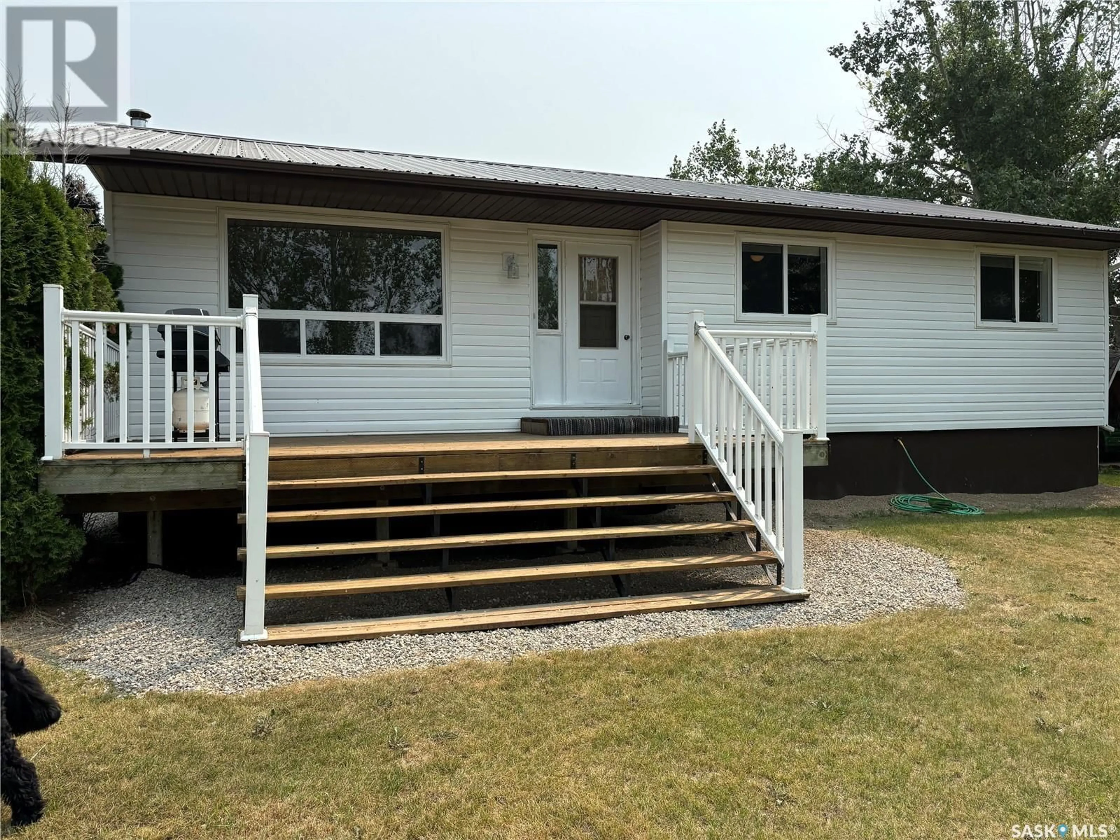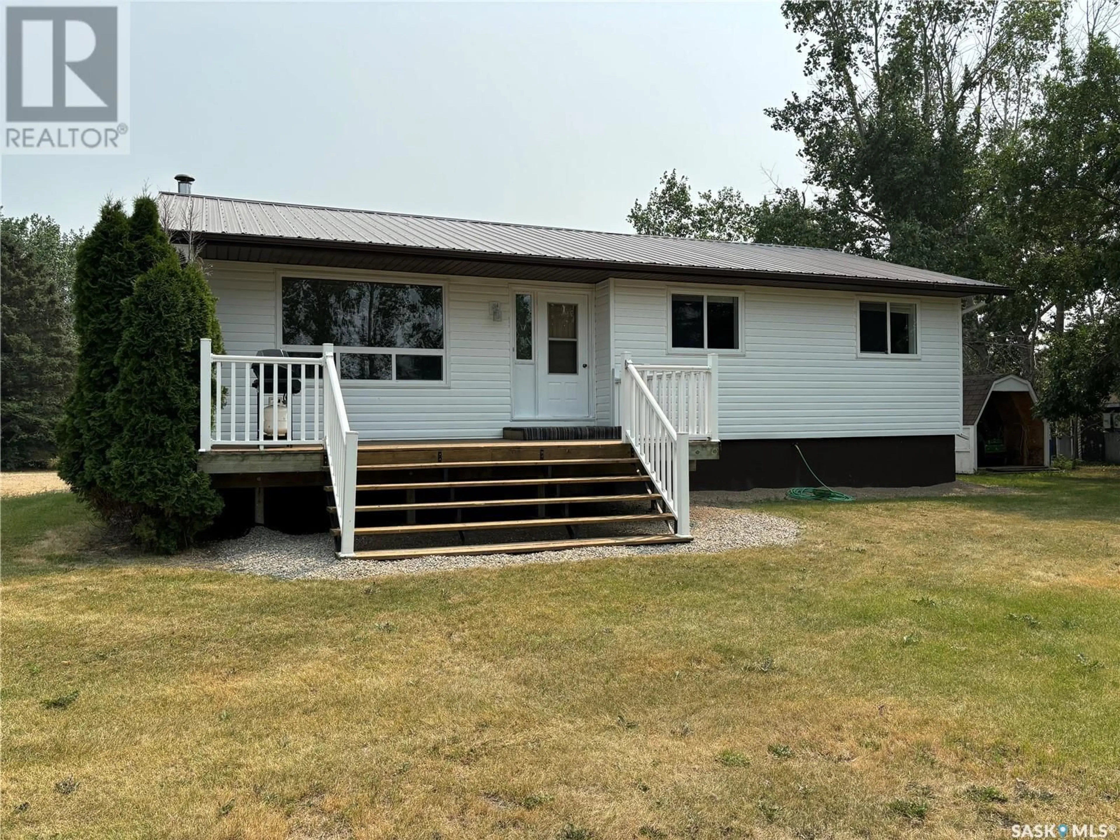West - EYEBROW ACREAGE, Eyebrow Rm No. 193, Saskatchewan S0H1L0
Contact us about this property
Highlights
Estimated ValueThis is the price Wahi expects this property to sell for.
The calculation is powered by our Instant Home Value Estimate, which uses current market and property price trends to estimate your home’s value with a 90% accuracy rate.Not available
Price/Sqft$242/sqft
Est. Mortgage$1,241/mo
Tax Amount (2023)$1,404/yr
Days On Market136 days
Description
Ready to swap traffic for tractors and city lights for starry nights? This acreage, just off highway 42 and slightly under 12 peaceful acres is a move-in-ready property offering a perfect mix of rural tranquility and modern comfort. Situated just 6km West of Eyebrow, and 35km East of the best fishing and camping around on Lake Diefenbaker, sits this beautifully maintained acreage! The house itself boasts just under 1,200 sq ft of living space with 4 bedrooms (3 up) and 2 (plus a half) bathrooms. The kitchen has ample storage/counter space as well as upgraded quartz counter tops! The list goes on with upgrades; Windows (2006), Water Heater (2019), Dishwasher ( 2022), Siding w 1" foam under (2011), Metal roof (2011), Eaves w/Screen/Fascia (2011). Head outside and enjoy the serenity within the beautifully mature tree line surrounding the yard! There is also a heated workshop (14' X 30') and garden space out back for all your tinkering needs! The yard is thoughtfully landscaped and very well treed with a “park-like” setting complete with fire pit area, fruit trees, tilled garden and must be seen to be appreciated. John Deere Zero-turn mower available to negotiate with property. Distance to bigger centers; Moose Jaw 76km, Elbow 51km, Regina 145 km. Local amenities including; hospital, grocery store, bakery, restaurant, K–12 schools with rural bus service, daycare, bank, post office, RCMP detachment, library, Waterpark, ball diamonds, rink. Don't miss out on living life in the Country!! Call Today! (id:39198)
Property Details
Interior
Features
Main level Floor
Kitchen/Dining room
19'6" x 12'8"Bedroom
10' x 10'6"2pc Ensuite bath
5' x 6'Living room
12' x 19'5"Property History
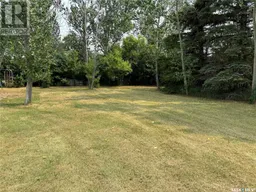 49
49
