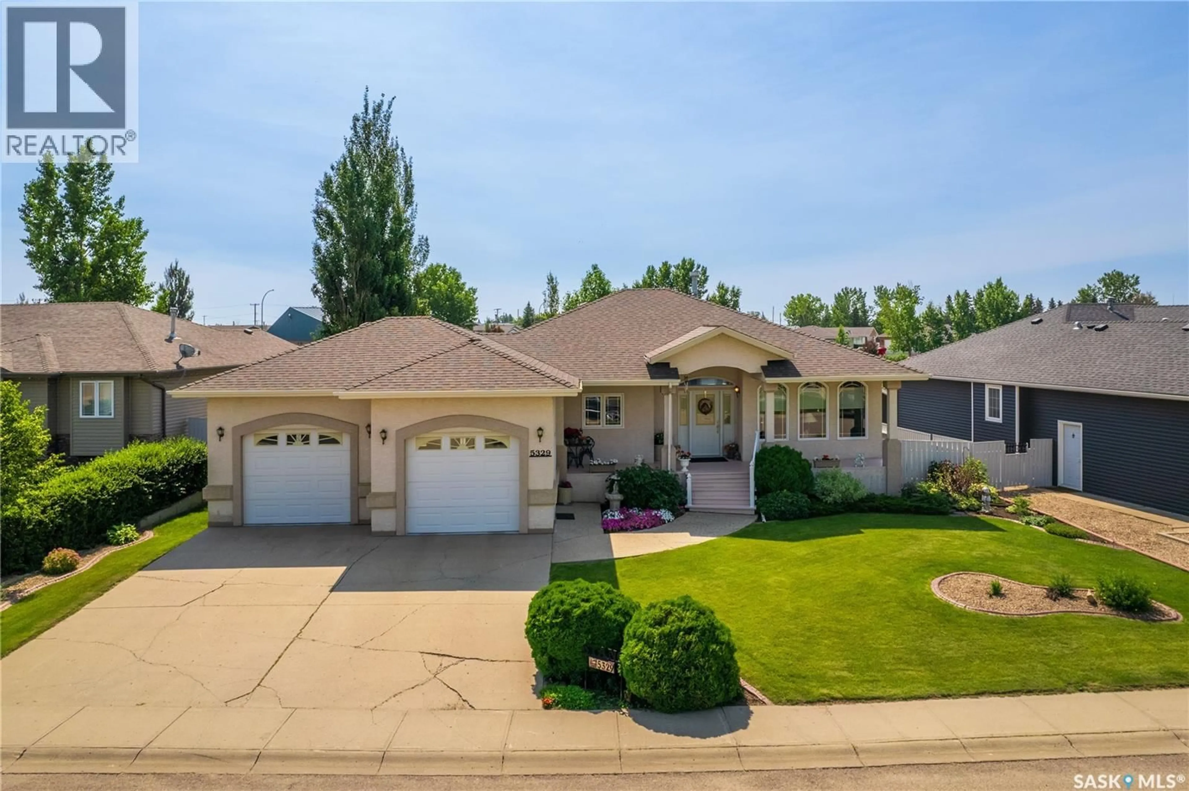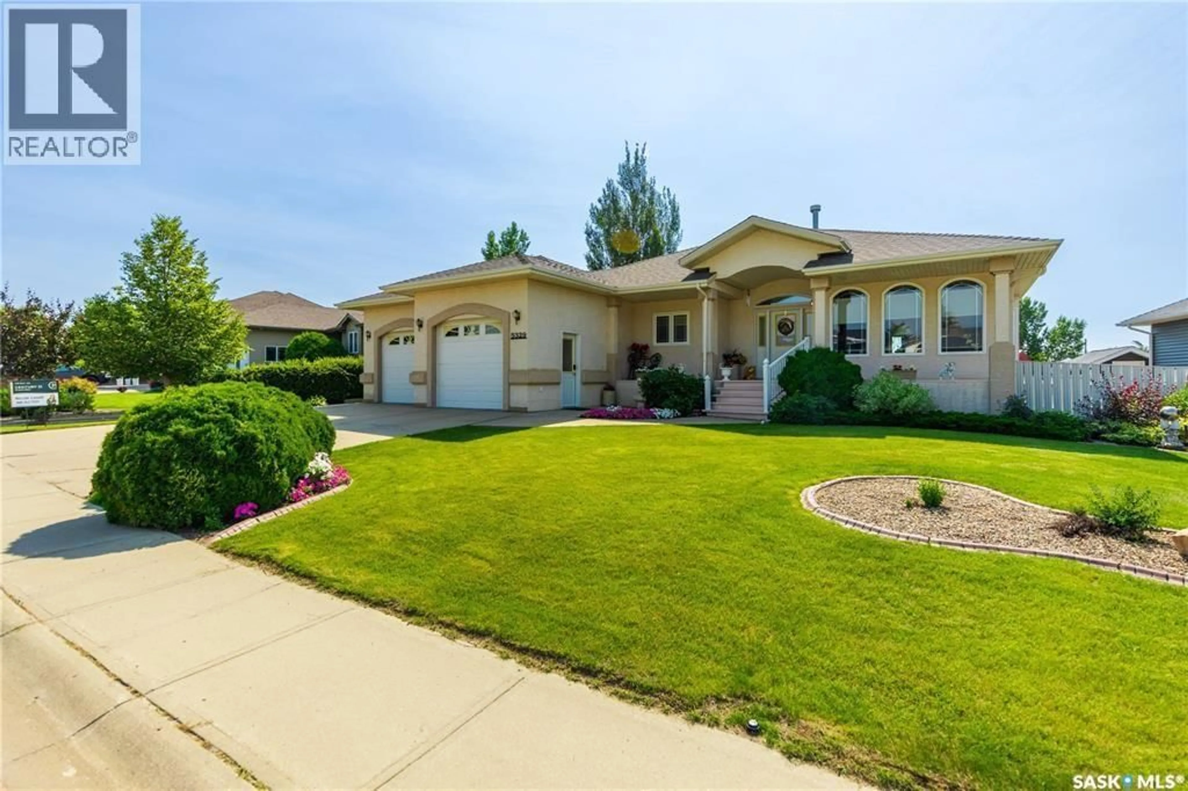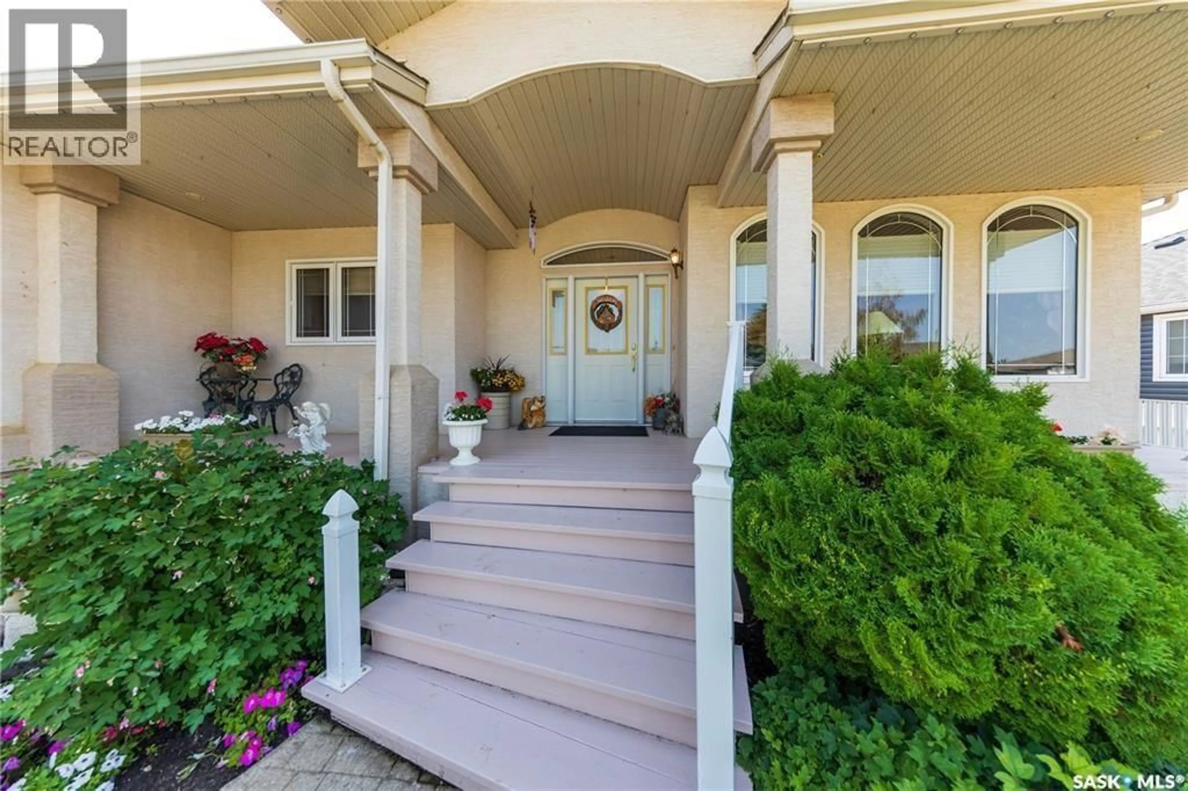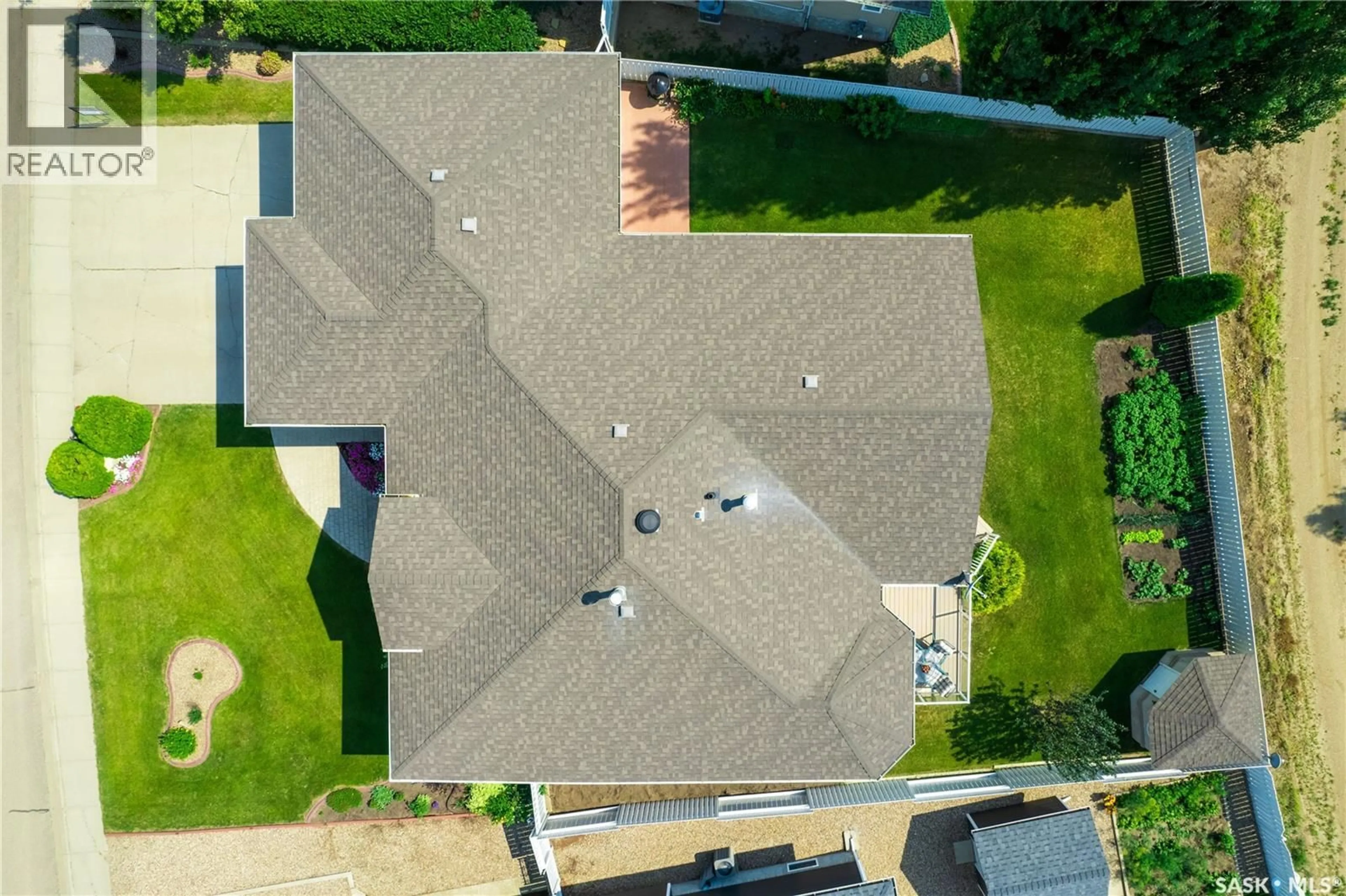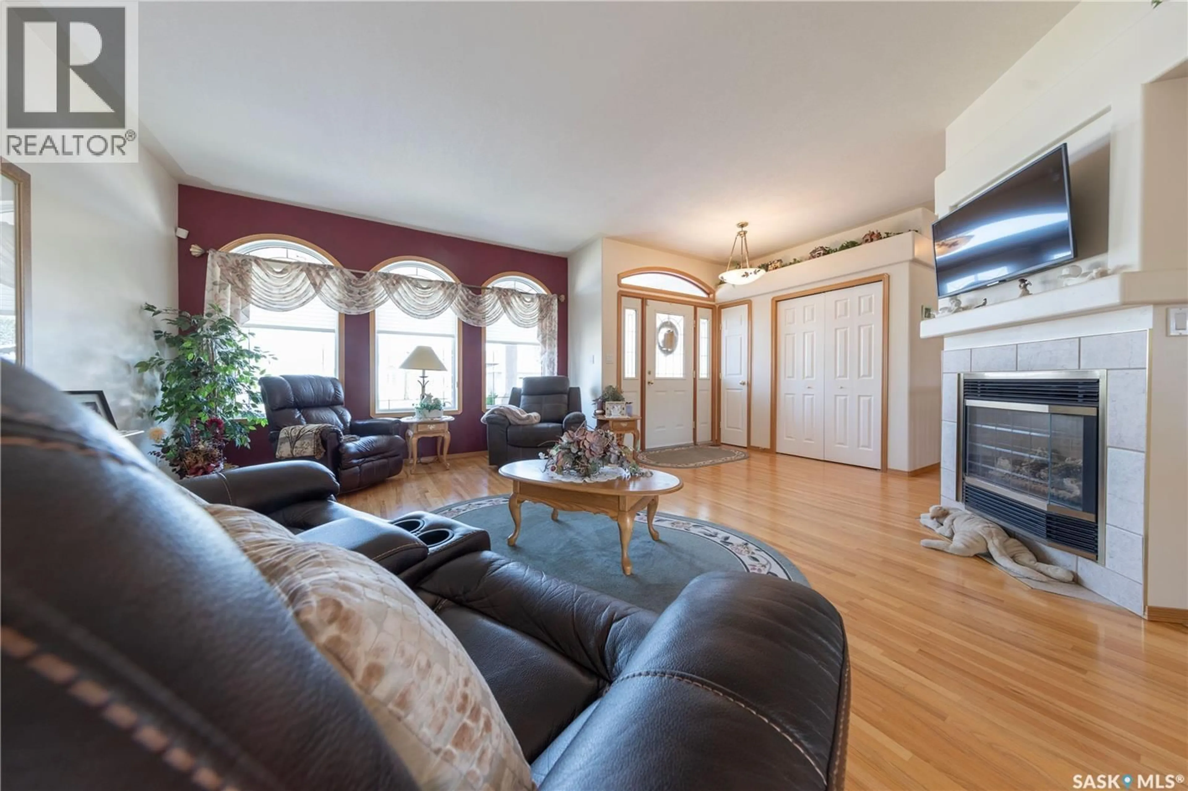5329 HERALD STREET, Macklin, Saskatchewan S0L2C0
Contact us about this property
Highlights
Estimated valueThis is the price Wahi expects this property to sell for.
The calculation is powered by our Instant Home Value Estimate, which uses current market and property price trends to estimate your home’s value with a 90% accuracy rate.Not available
Price/Sqft$298/sqft
Monthly cost
Open Calculator
Description
Imagine Park Views, Luxury Living, and unmatched comfort! Welcome to your dream home—where elegance, comfort, and location unite. This stunning Immaculately kept 1,569 sq ft 5 bed, 3 bath residence offers an exceptional living experience with luxurious features and a prime address. The main level features a bright, open-concept kitchen, dining, and living area—perfect for modern living and effortless entertaining. Enjoy the convenience of a double attached garage with in-floor heating, a floor drain, and a wash sink, ensuring comfort and functionality year-round. Relax by the gas fireplaces on both the main and lower levels, or retreat to the vaulted-ceiling primary suite with a lavish 4-piece bath, jetted deep soaker tub, and separate shower. Step from the dining room onto a deck with an electric awning—ideal for quiet mornings or summer gatherings. A second bedroom and a convenient laundry room with direct garage access complete the main floor. Downstairs, the spacious family room is perfect for movie nights or game days, complemented by a second kitchen, three additional bedrooms, a 4-piece bath, and abundant storage. Additional highlights include efficient natural gas forced-air heating, in-floor heating in the basement and garage, central air conditioning, a garburator, underground sprinklers, a concrete driveway, an interlocking block walkway, and elegant GemStone lighting for year-round curb appeal. The backyard is a true oasis, offering privacy, lush greenery, and a park-like setting in a highly desirable location with a custom built shed, garden plot, a lower-level patio and a beautifully landscaped, fenced backyard that opens onto a serene park. This exceptional property combines luxury, comfort, and convenience—don’t miss your chance to make it yours. schedule your viewing today! (id:39198)
Property Details
Interior
Features
Main level Floor
Dining room
10.7 x 17.7Kitchen
15.9 x 13.9Living room
14.7 x 18.5Foyer
7.11 x 7.1Property History
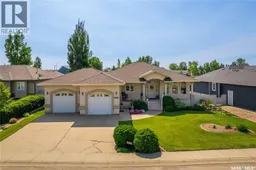 47
47
