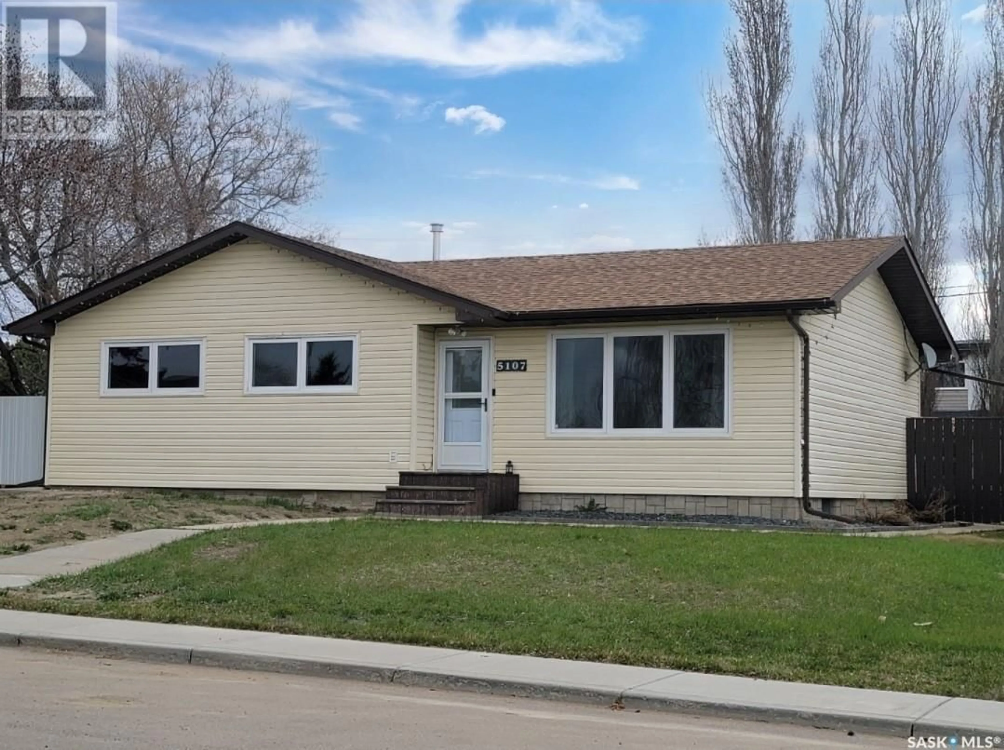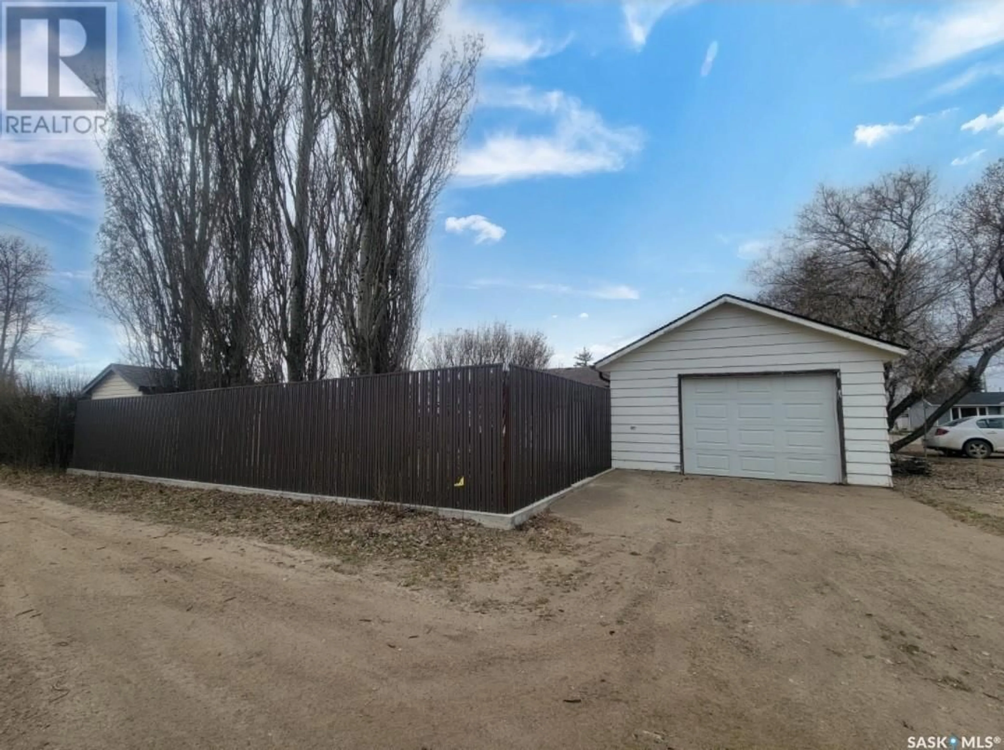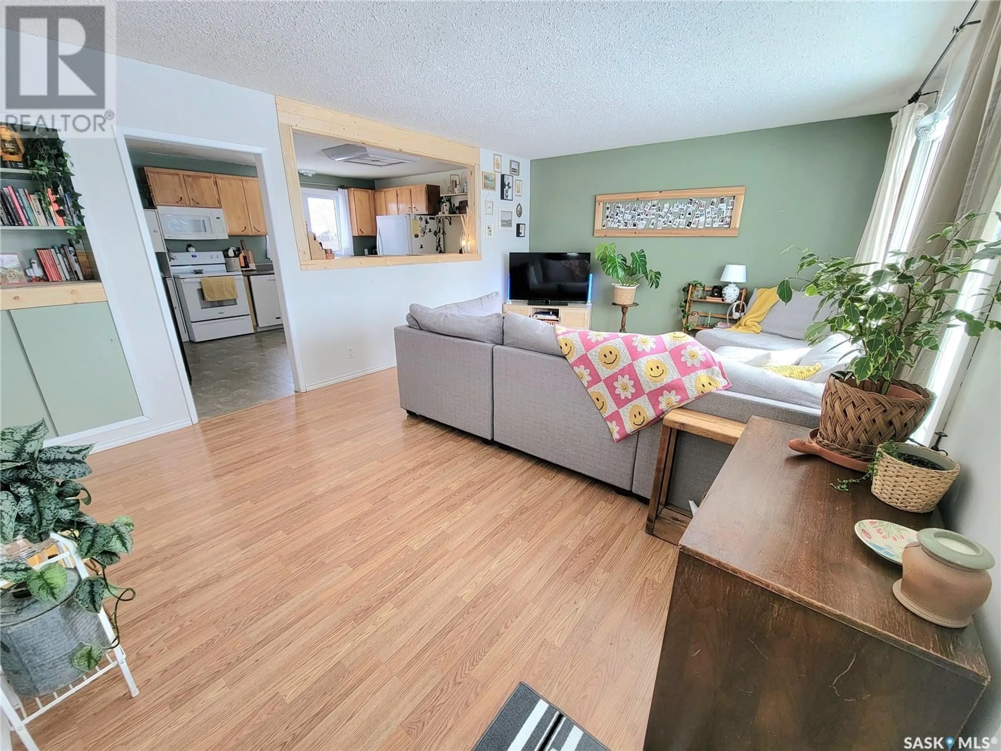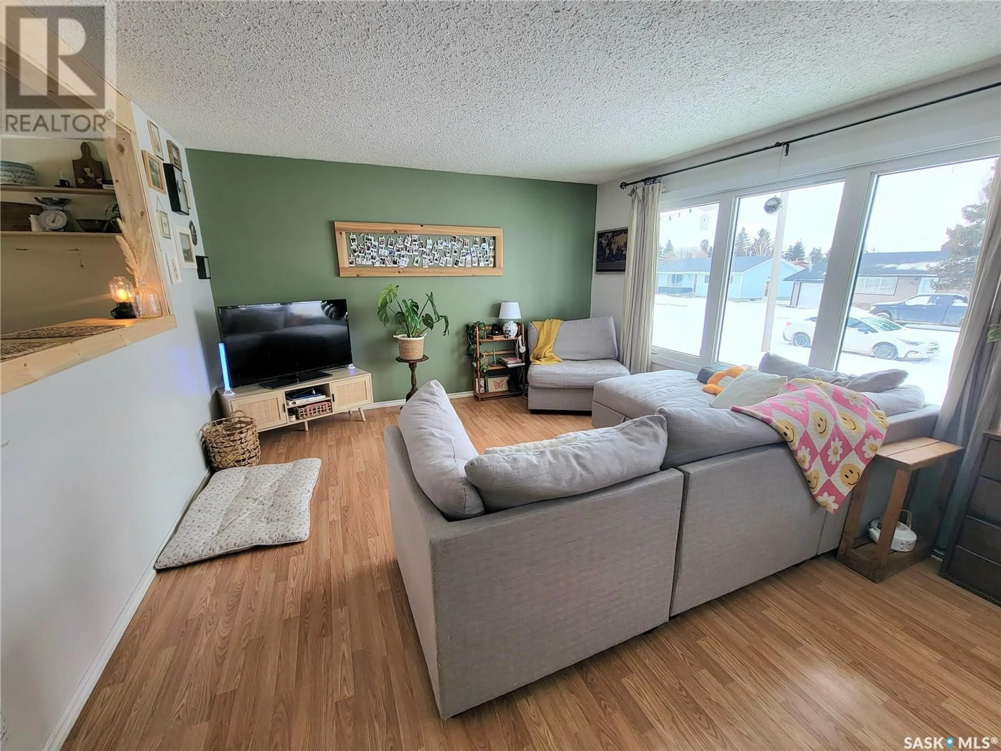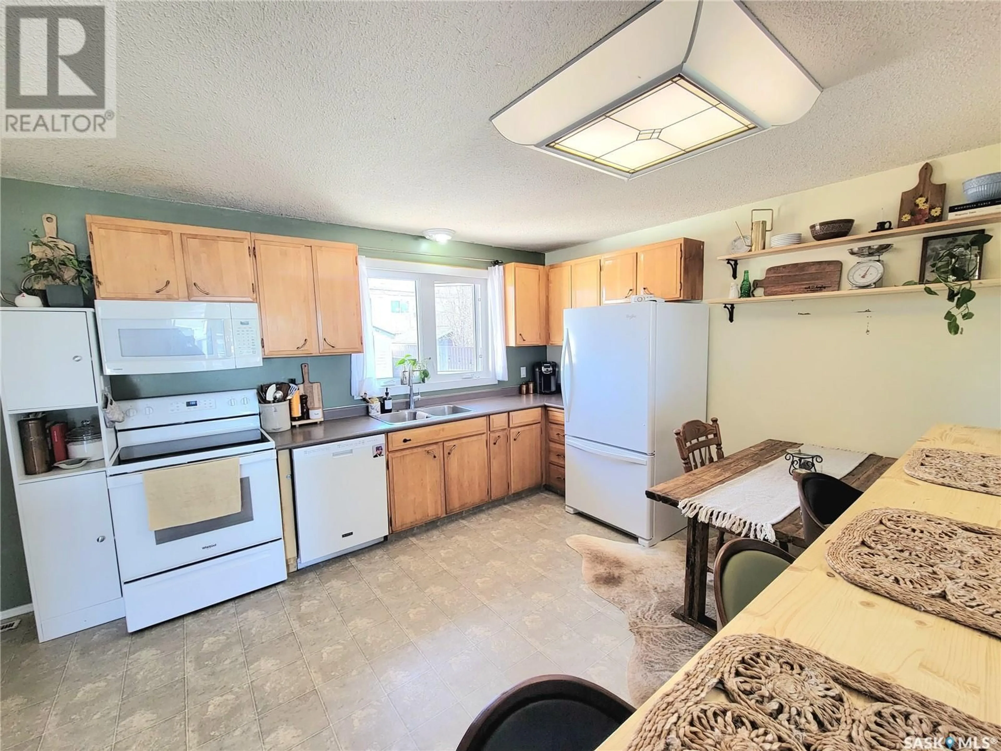5107 LEADER STREET, Macklin, Saskatchewan S0L2C0
Contact us about this property
Highlights
Estimated ValueThis is the price Wahi expects this property to sell for.
The calculation is powered by our Instant Home Value Estimate, which uses current market and property price trends to estimate your home’s value with a 90% accuracy rate.Not available
Price/Sqft$183/sqft
Est. Mortgage$897/mo
Tax Amount (2024)$2,600/yr
Days On Market27 days
Description
New Listing! Pride of ownership shines in this beautifully maintained 5 bed, 2 bath bungalow offering 1,138 sq ft on the main and a fully finished basement. With 3 bedrooms on the main floor, including a spacious primary bedroom, this home is perfect for growing families or investors alike. The open kitchen features island seating and a pass-through to the bright dining and living areas, while the main-floor bath includes a deep jetted soaker tub for relaxing evenings. The lower level adds 2 additional bedrooms (one currently used as an office), a cozy family room, an updated 3-piece bath, and a large laundry/utility room with tons of storage and built-in shelving. Outside, the 64 x 106 ft lot is fully enclosed with roll-form metal fencing and boasts a newer metal privacy-fenced patio, a concrete-blocked firepit area, underground sprinklers, a 16 x 24 ft detached garage, and extra rear parking. Recent upgrades include most windows and both exterior doors replaced, central air conditioning, updated appliances (dishwasher and stove 2020), shingles (west side 2017, east side 2021), and a brand new sewer line installed in fall 2024. Located on a fully paved street with Move-in ready and loaded with extras—this is one you don’t want to miss! Feshly painted garage siding, trim and doors on garage and shed. Yard work is in the process of cleaning up and New flooring will be installed in the main floor bedrooms.5107 Leader Street SK0042395107 Leader Street SK0042395107 Leader Street SK004239 (id:39198)
Property Details
Interior
Features
Basement Floor
Laundry room
8 x 11Bedroom
9 x 16Family room
23.5 x 13Bedroom
9 x 12Property History
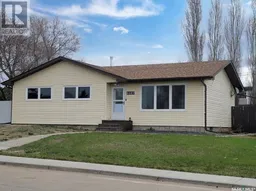 32
32
